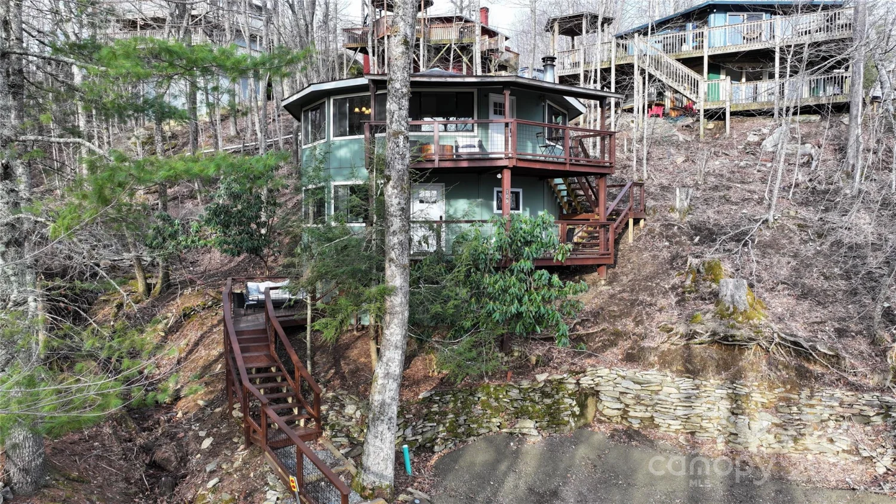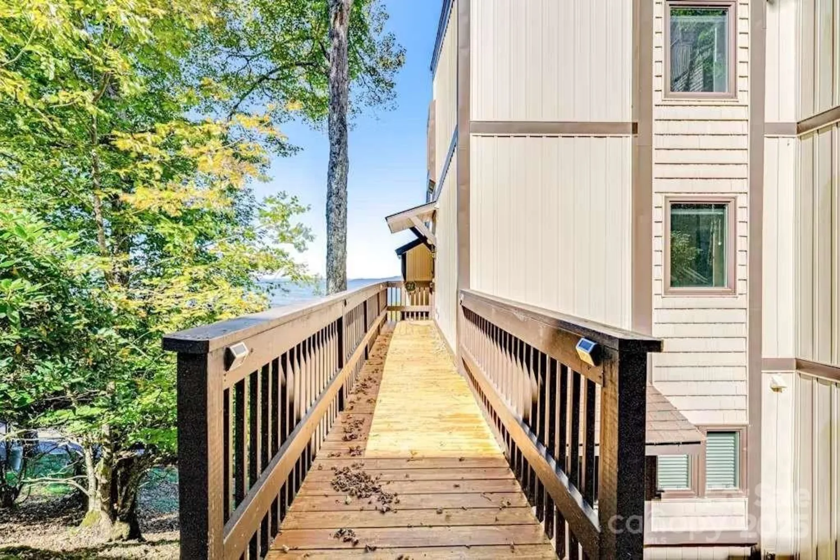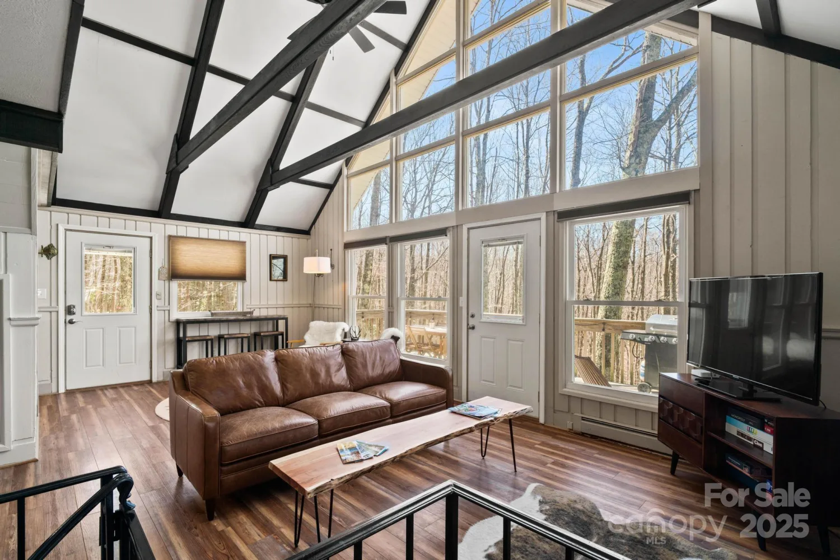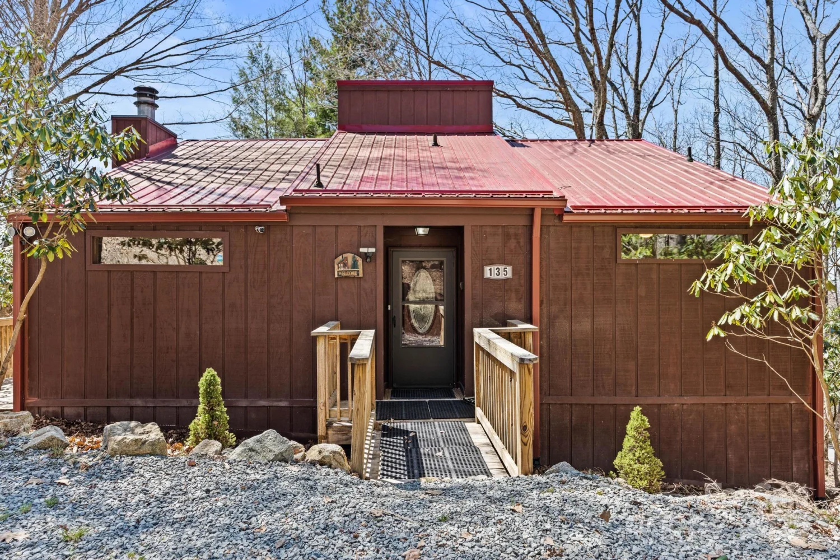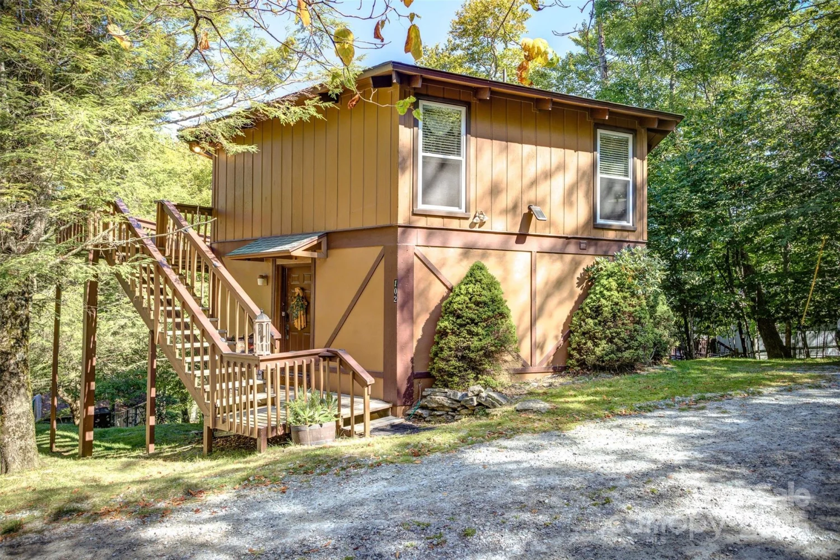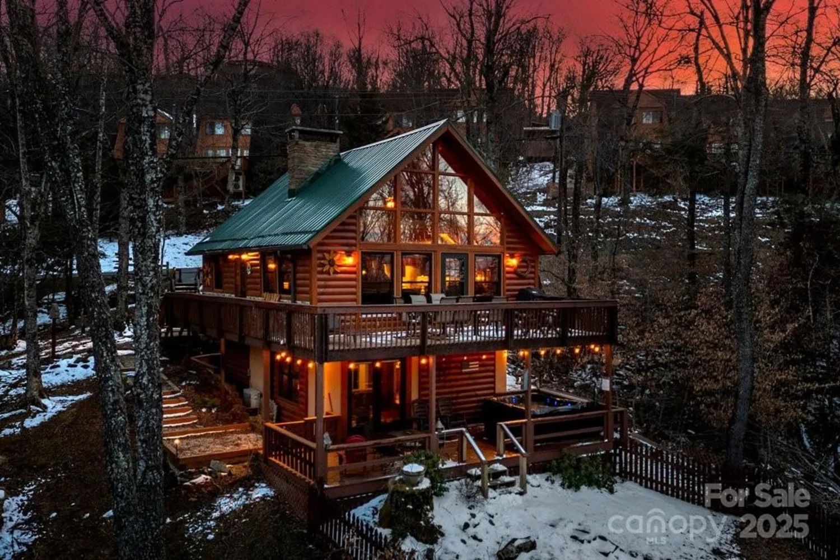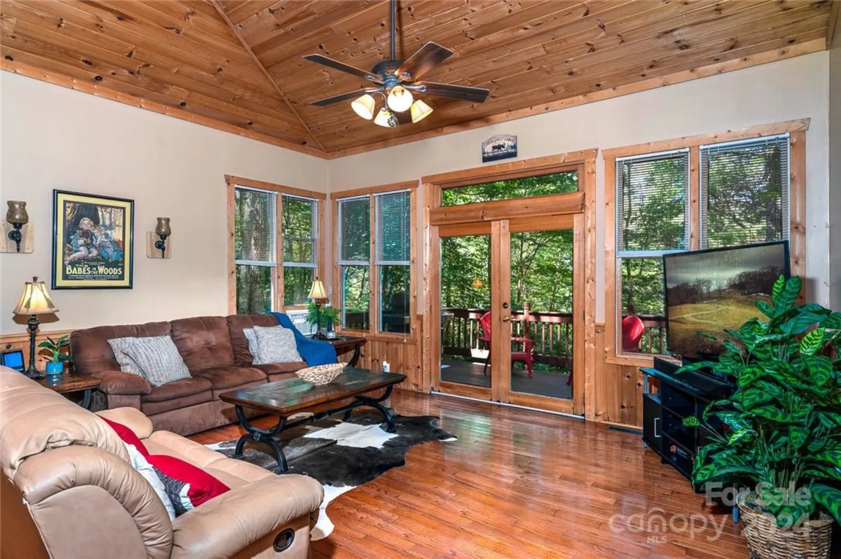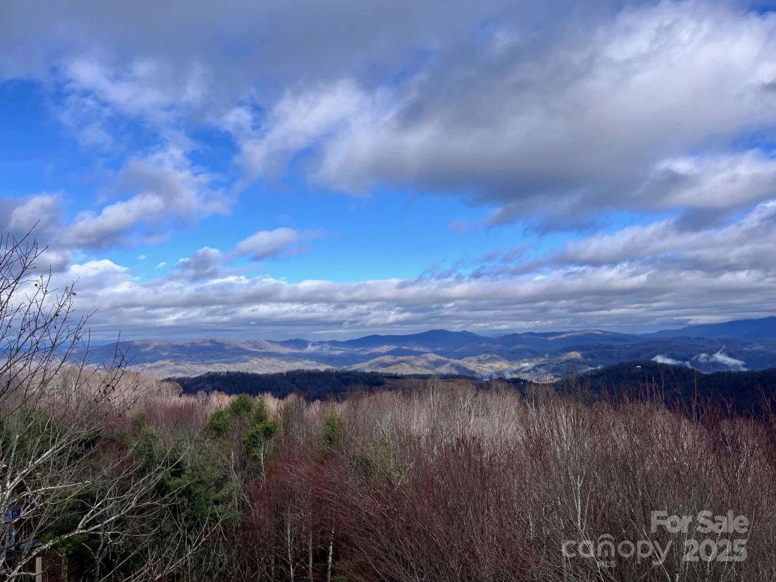100 spicewood laneBeech Mountain, NC 28604
100 spicewood laneBeech Mountain, NC 28604
Description
Welcome to The Wolves Den—a turnkey, fully furnished mountain retreat on beautiful Beech Mountain! This fully furnished getaway offers a thoughtfully designed open-concept layout. Enjoy the cozy charm of a wood-burning stone fireplace, central heating/air, and LVP flooring throughout. The chef’s kitchen features white cabinetry, stainless steel appliances, and stylish finishes. The primary suite includes a king bed, ensuite bath with double vanity, and private patio access. Separate entrance to a heated storage space offers endless flexibility - perfect for a gym or game room. Set on a 0.42-acre corner lot with a stream, fire pit, hot tub, twinkle lights, and an expansive deck—outdoor living is just as special. Flat parking and just 3 steps to the door make access easy. Located 2 miles from Beech Mountain Resort, near the Club, golf, Banner Elk, hiking, and more. Active short-term rental with great income. Club membership current and transferable.
Property Details for 100 Spicewood Lane
- Subdivision ComplexBeechwood Mountain
- Architectural StyleRustic
- ExteriorFire Pit, Hot Tub
- Parking FeaturesDriveway
- Property AttachedNo
LISTING UPDATED:
- StatusActive
- MLS #CAR4251246
- Days on Site1
- MLS TypeResidential
- Year Built2022
- CountryWatauga
Location
Listing Courtesy of Ivester Jackson Distinctive Properties - Whitney Parsons
LISTING UPDATED:
- StatusActive
- MLS #CAR4251246
- Days on Site1
- MLS TypeResidential
- Year Built2022
- CountryWatauga
Building Information for 100 Spicewood Lane
- StoriesOne
- Year Built2022
- Lot Size0.0000 Acres
Payment Calculator
Term
Interest
Home Price
Down Payment
The Payment Calculator is for illustrative purposes only. Read More
Property Information for 100 Spicewood Lane
Summary
Location and General Information
- Community Features: Ski Slopes
- Directions: Beech Mountain Parkway to right on Pine Ridge Road, take left on Teaberry Trail, left on Rhododendron, left on Jackpine to Spicewood on your right. First house on your right.
- Coordinates: 36.216287,-81.891978
School Information
- Elementary School: Valle Crucis
- Middle School: Unspecified
- High School: Watauga
Taxes and HOA Information
- Parcel Number: 1941-60-8084-000
- Tax Legal Description: WESTRIDGE AA 542
Virtual Tour
Parking
- Open Parking: No
Interior and Exterior Features
Interior Features
- Cooling: Central Air
- Heating: Heat Pump
- Appliances: Dishwasher, Electric Range, Microwave, Refrigerator
- Fireplace Features: Living Room, Wood Burning
- Flooring: Tile, Vinyl
- Interior Features: Attic Stairs Pulldown, Entrance Foyer, Hot Tub, Open Floorplan, Storage
- Levels/Stories: One
- Foundation: Crawl Space
- Total Half Baths: 1
- Bathrooms Total Integer: 2
Exterior Features
- Construction Materials: Fiber Cement, Wood
- Patio And Porch Features: Deck, Front Porch
- Pool Features: None
- Road Surface Type: Gravel
- Laundry Features: Inside, Main Level
- Pool Private: No
Property
Utilities
- Sewer: Public Sewer
- Water Source: City
Property and Assessments
- Home Warranty: No
Green Features
Lot Information
- Above Grade Finished Area: 960
- Lot Features: Corner Lot, Creek/Stream, Wooded
Rental
Rent Information
- Land Lease: No
Public Records for 100 Spicewood Lane
Home Facts
- Beds2
- Baths1
- Above Grade Finished960 SqFt
- StoriesOne
- Lot Size0.0000 Acres
- StyleSingle Family Residence
- Year Built2022
- APN1941-60-8084-000
- CountyWatauga


