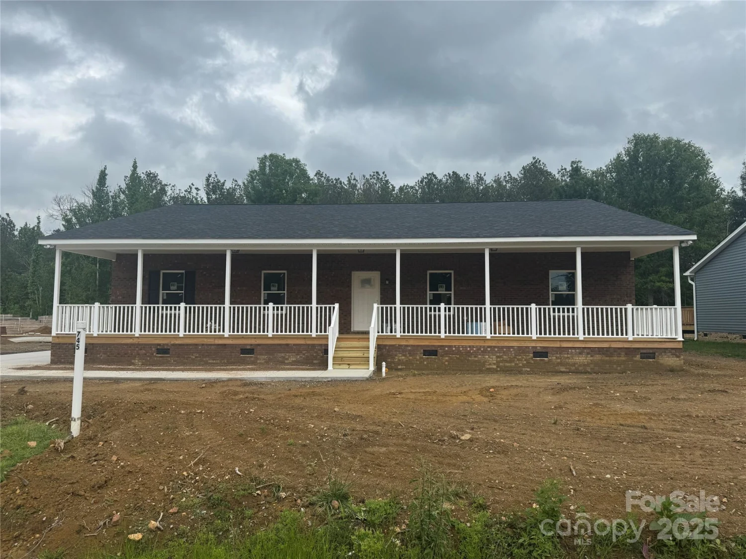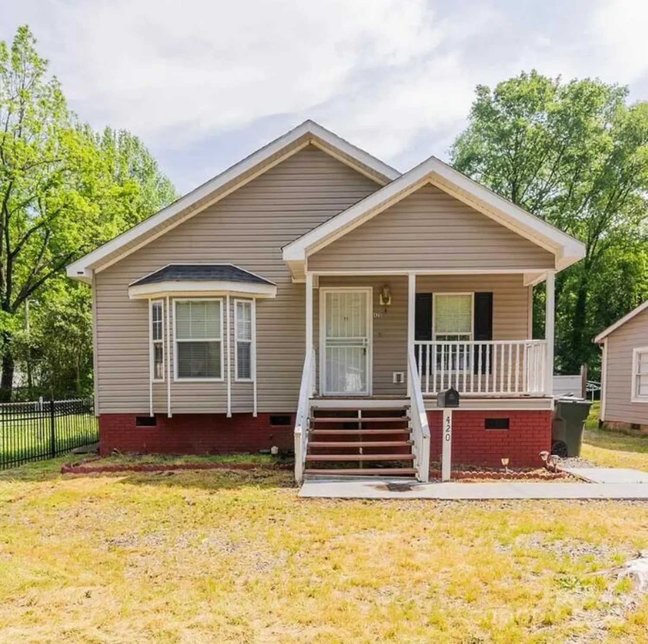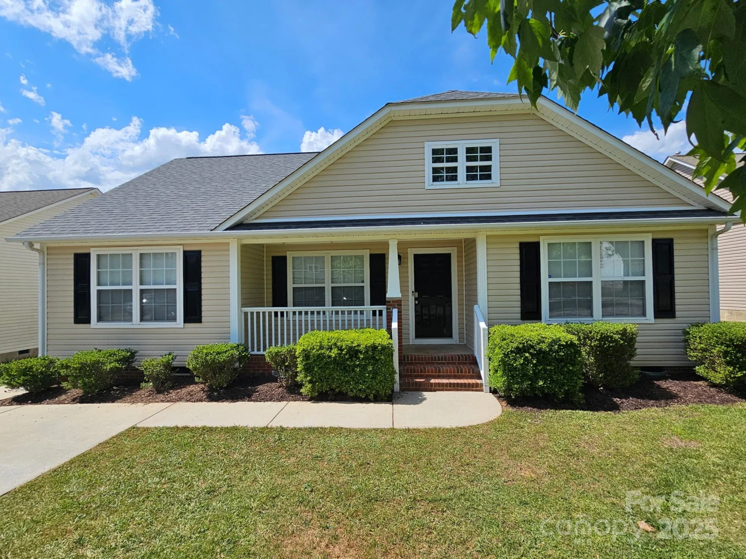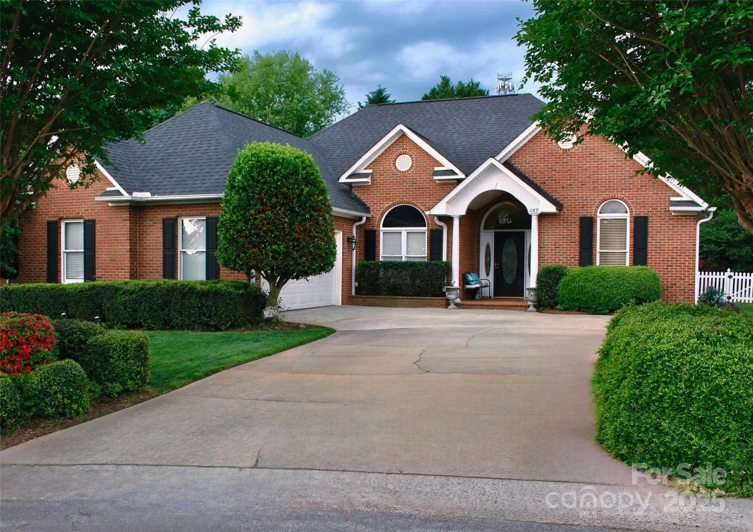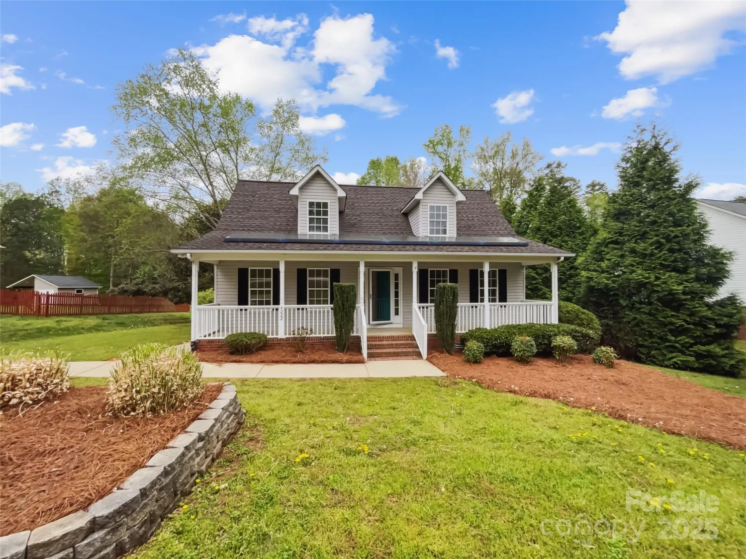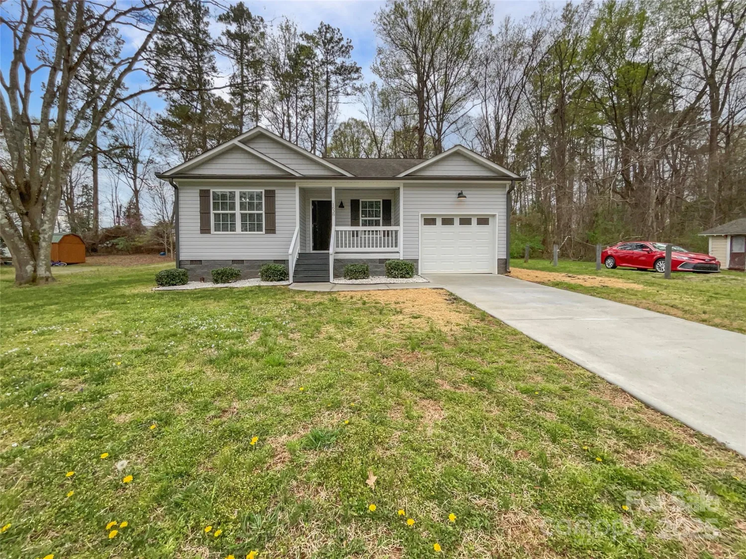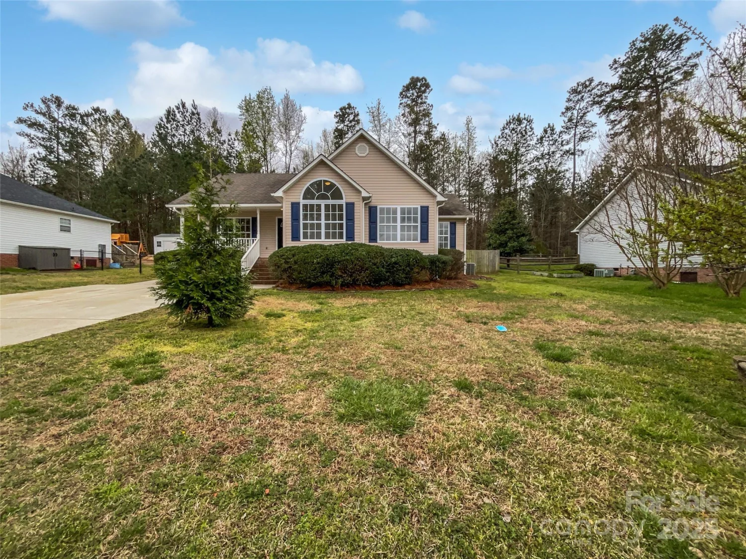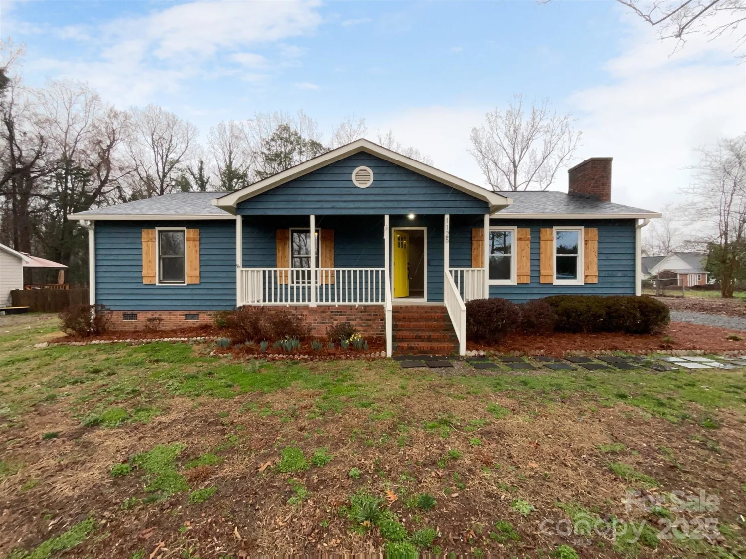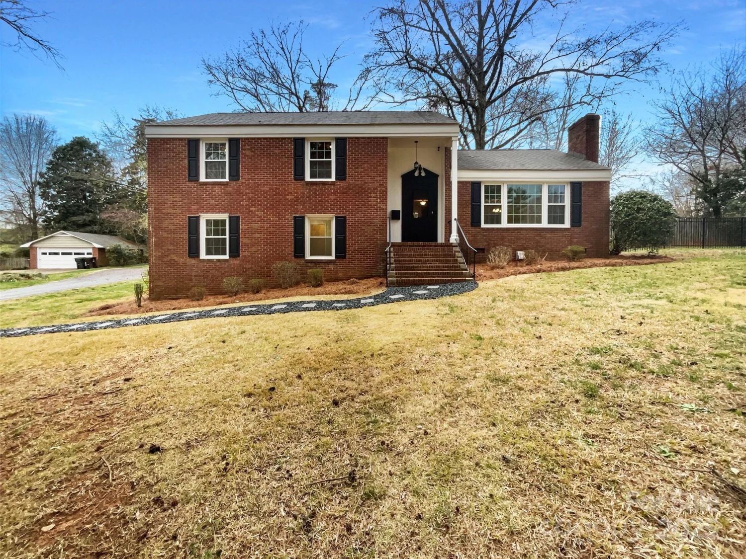1218 faversham laneRock Hill, SC 29730
1218 faversham laneRock Hill, SC 29730
Description
Welcome to the peaceful and quiet Hallmark Glen subdivision. At 1218 Faversham Lane you'll find a lovely 3-bedroom/2.5 bath home that is truly Move-In Ready. Freshly painted walls throughout with new LVP flooring on the main level, new carpeting in the stairway, in the 2 bedrooms and in the bonus room - all these updates were completed in April 2025. Bonus room could be used as a fourth bedroom. Beautiful hardwood floors are found in the landing area and the Primary Bedroom. The spacious kitchen area offers granite counters, stainless appliances and an island providing ample counter space for preparing and serving your favorite treats to your favorite guests. The main floor laundry and half-bath are located just off the kitchen. Enjoy your morning coffee or beverage on the spacious deck overlooking the backyard. Storage under stairs, in attic off the bonus room and in the garage. This lovely home is conveniently located to dining, shopping, entertainment and offers quick access to I-77
Property Details for 1218 Faversham Lane
- Subdivision ComplexHallmark Glen
- Architectural StyleTraditional
- Num Of Garage Spaces2
- Parking FeaturesDriveway, Attached Garage, Garage Faces Front
- Property AttachedNo
LISTING UPDATED:
- StatusActive
- MLS #CAR4251364
- Days on Site3
- HOA Fees$167 / year
- MLS TypeResidential
- Year Built2003
- CountryYork
LISTING UPDATED:
- StatusActive
- MLS #CAR4251364
- Days on Site3
- HOA Fees$167 / year
- MLS TypeResidential
- Year Built2003
- CountryYork
Building Information for 1218 Faversham Lane
- StoriesTwo
- Year Built2003
- Lot Size0.0000 Acres
Payment Calculator
Term
Interest
Home Price
Down Payment
The Payment Calculator is for illustrative purposes only. Read More
Property Information for 1218 Faversham Lane
Summary
Location and General Information
- Directions: From Anderson Rd in Rock Hill: Take Anderson Rd to Springsteen Rd to Morningside Dr to Faversham From I-77: I-77 South to Dave Lyle Blvd - Keep Right. Turn Left on Springsteen Rd to Morningside Dr to Faversham
- Coordinates: 34.925117,-80.984583
School Information
- Elementary School: Independence
- Middle School: Castle Heights
- High School: Rock Hill
Taxes and HOA Information
- Parcel Number: 669-08-01-045
- Tax Legal Description: LOT 96 HALLMARK GLEN PH 2A
Virtual Tour
Parking
- Open Parking: No
Interior and Exterior Features
Interior Features
- Cooling: Central Air
- Heating: Central
- Appliances: Dishwasher, Disposal, Dryer, Electric Cooktop, Electric Oven, Gas Water Heater, Microwave, Refrigerator, Washer, Washer/Dryer
- Fireplace Features: Living Room
- Flooring: Carpet, Vinyl, Wood
- Levels/Stories: Two
- Window Features: Insulated Window(s)
- Foundation: Crawl Space
- Total Half Baths: 1
- Bathrooms Total Integer: 3
Exterior Features
- Construction Materials: Vinyl
- Patio And Porch Features: Deck, Front Porch
- Pool Features: None
- Road Surface Type: Concrete, Paved
- Roof Type: Shingle
- Security Features: Carbon Monoxide Detector(s), Smoke Detector(s)
- Laundry Features: Electric Dryer Hookup, Laundry Room, Main Level, Washer Hookup
- Pool Private: No
Property
Utilities
- Sewer: Public Sewer
- Utilities: Cable Available, Electricity Connected, Natural Gas, Wired Internet Available
- Water Source: City
Property and Assessments
- Home Warranty: No
Green Features
Lot Information
- Above Grade Finished Area: 2197
- Lot Features: Level, Sloped
Rental
Rent Information
- Land Lease: No
Public Records for 1218 Faversham Lane
Home Facts
- Beds3
- Baths2
- Above Grade Finished2,197 SqFt
- StoriesTwo
- Lot Size0.0000 Acres
- StyleSingle Family Residence
- Year Built2003
- APN669-08-01-045
- CountyYork


