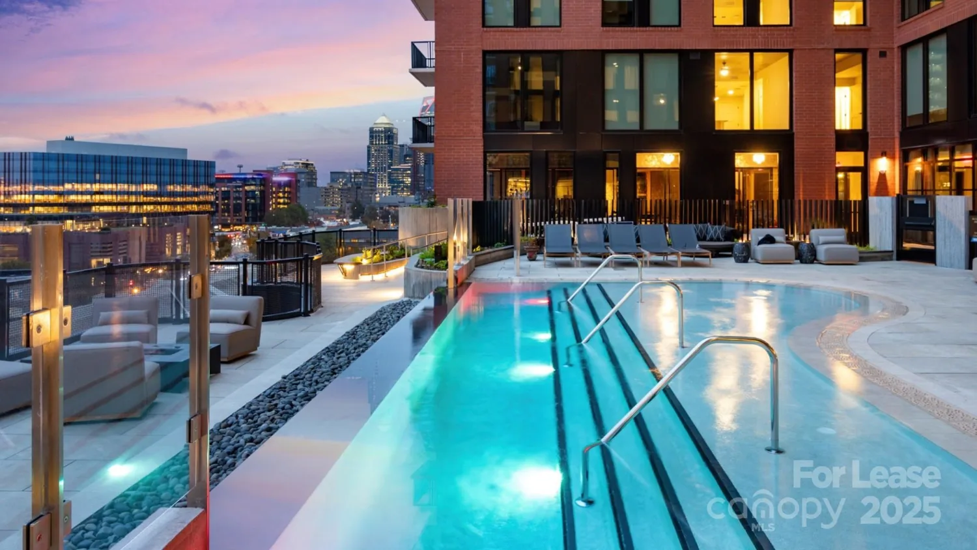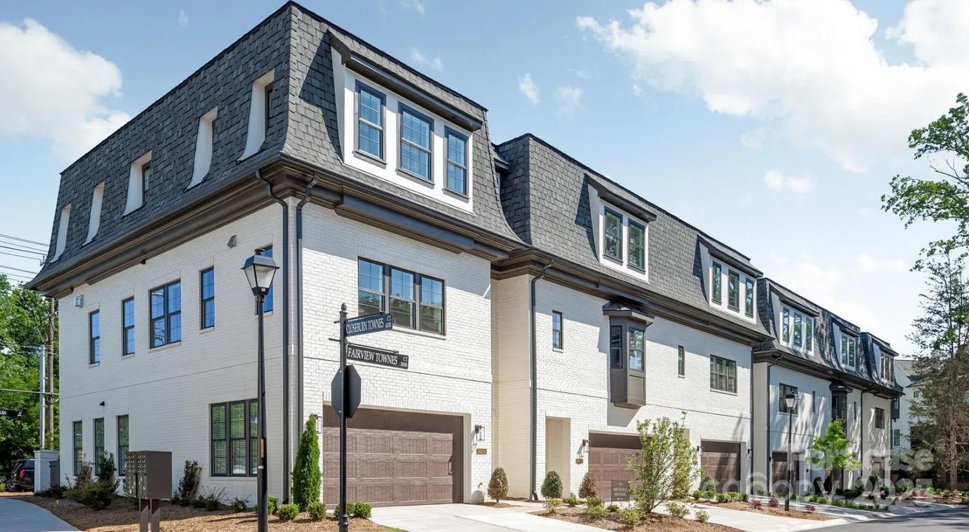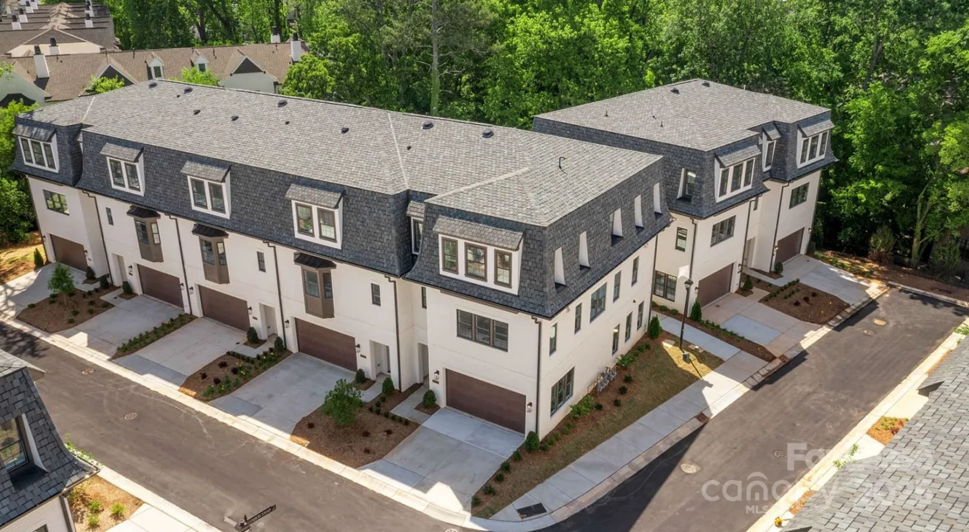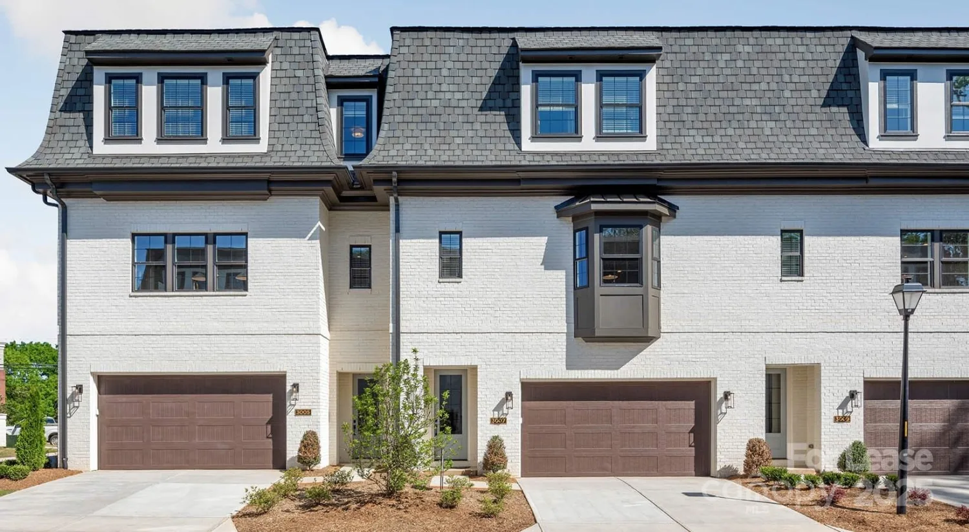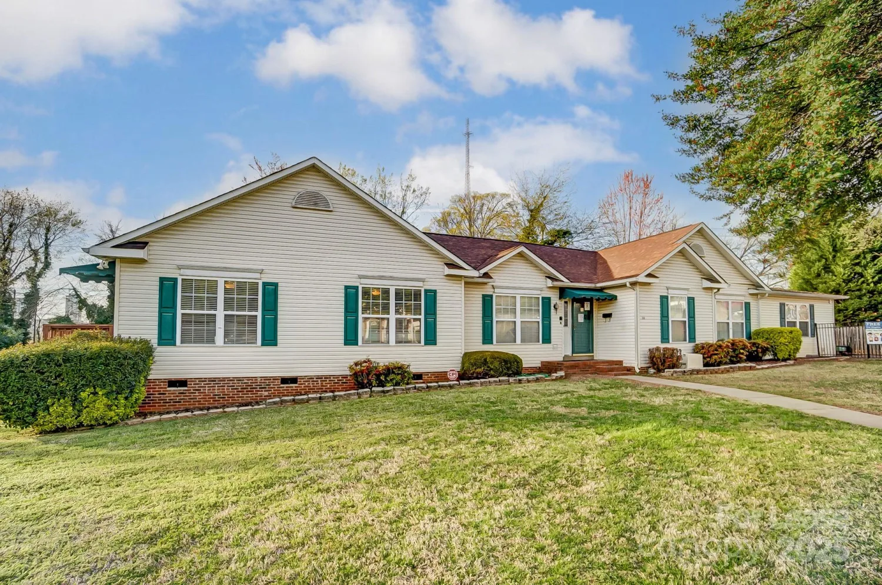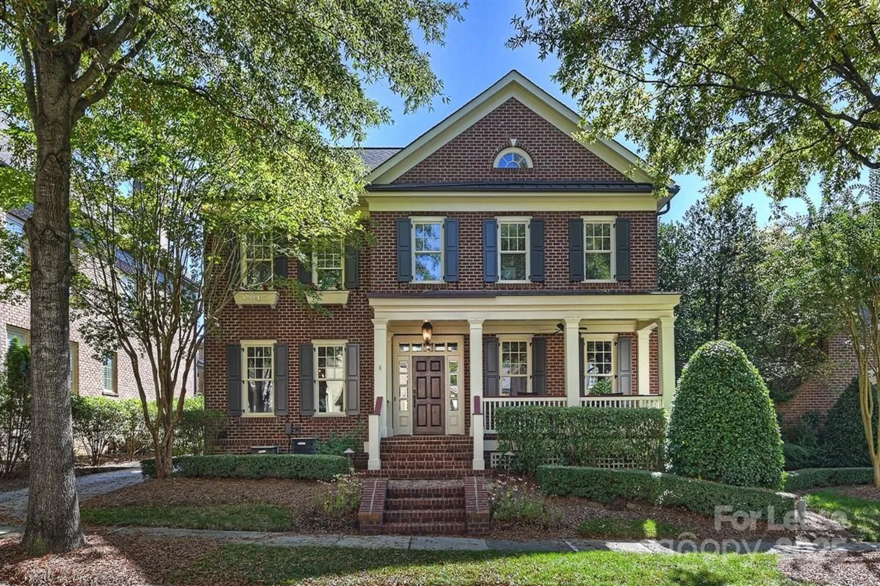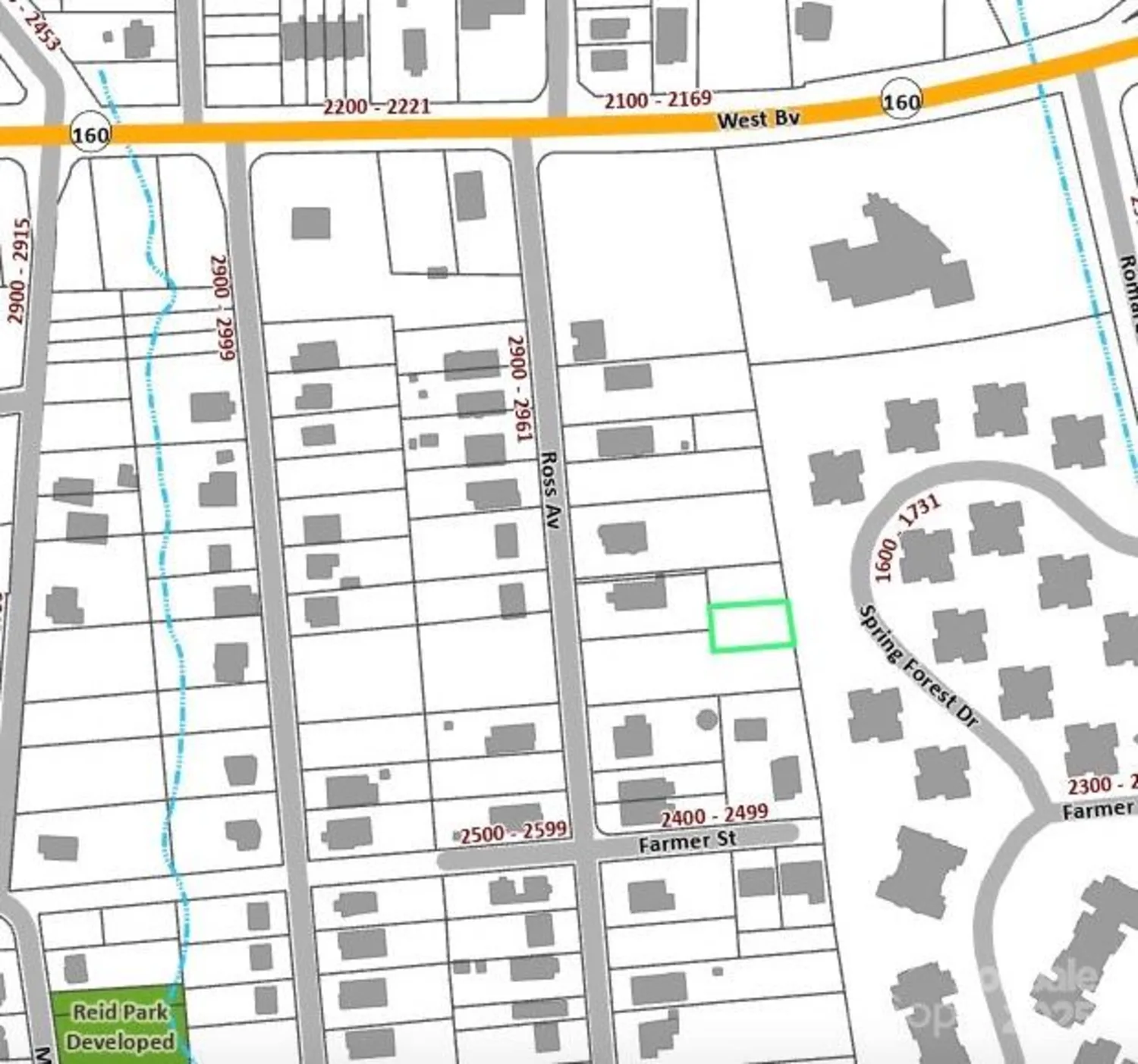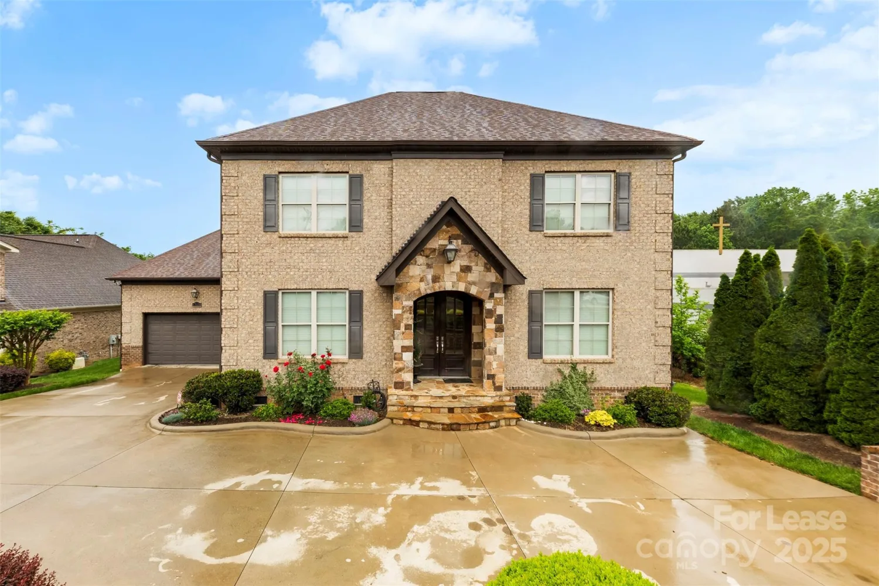3515 foxcroft roadCharlotte, NC 28211
3515 foxcroft roadCharlotte, NC 28211
Description
Beautifully updated 5BR, 3.5BA brick home in one of Charlotte’s most prestigious and historic neighborhoods—Old Foxcroft. Ideally located between SouthPark, Myers Park, and Cotswold, this classic home offers timeless charm with modern updates. Features include granite countertops, custom cabinetry, Miele stainless appliances, gas cooktop with pot filler, warming drawer, KitchenAid refrigerator, and breakfast bar. French doors lead to a vaulted slate-floor sunroom overlooking lush, irrigated gardens. Enjoy outdoor living with a pergola-covered patio and stone fireplace. Other highlights: circular drive, lighted covered walkway to garage, basement with treated floors, and extensive custom details—shiplap, designer lighting, and millwork throughout. Exceptional storage. Yard care included.
Property Details for 3515 Foxcroft Road
- Subdivision ComplexOld Foxcroft
- Architectural StyleTraditional
- ExteriorIn-Ground Irrigation, Lawn Maintenance, Storage, Other - See Remarks
- Num Of Garage Spaces2
- Parking FeaturesDetached Garage, Garage Faces Side
- Property AttachedNo
LISTING UPDATED:
- StatusComing Soon
- MLS #CAR4251384
- Days on Site0
- MLS TypeResidential Lease
- Year Built1959
- CountryMecklenburg
LISTING UPDATED:
- StatusComing Soon
- MLS #CAR4251384
- Days on Site0
- MLS TypeResidential Lease
- Year Built1959
- CountryMecklenburg
Building Information for 3515 Foxcroft Road
- StoriesOne and One Half
- Year Built1959
- Lot Size0.0000 Acres
Payment Calculator
Term
Interest
Home Price
Down Payment
The Payment Calculator is for illustrative purposes only. Read More
Property Information for 3515 Foxcroft Road
Summary
Location and General Information
- Coordinates: 35.163882,-80.817588
School Information
- Elementary School: Selwyn
- Middle School: Alexander Graham
- High School: Myers Park
Taxes and HOA Information
- Parcel Number: 181-173-02
Virtual Tour
Parking
- Open Parking: No
Interior and Exterior Features
Interior Features
- Cooling: Central Air
- Heating: Central, Forced Air, Natural Gas
- Appliances: Dishwasher, Disposal, Dryer, Exhaust Hood, Gas Cooktop, Plumbed For Ice Maker, Refrigerator, Wall Oven, Warming Drawer, Washer/Dryer
- Basement: Storage Space, Sump Pump, Unfinished
- Fireplace Features: Den, Living Room, Outside
- Flooring: Slate, Tile, Vinyl, Wood
- Interior Features: Attic Other, Attic Walk In, Cable Prewire, Garden Tub, Kitchen Island, Wet Bar
- Levels/Stories: One and One Half
- Foundation: Basement, Crawl Space
- Total Half Baths: 1
- Bathrooms Total Integer: 4
Exterior Features
- Patio And Porch Features: Rear Porch, Side Porch
- Pool Features: None
- Road Surface Type: Asphalt, Paved
- Roof Type: Shingle
- Security Features: Carbon Monoxide Detector(s)
- Laundry Features: Laundry Room, Main Level
- Pool Private: No
Property
Utilities
- Sewer: Public Sewer
- Utilities: Cable Available, Natural Gas
- Water Source: City
Property and Assessments
- Home Warranty: No
Green Features
Lot Information
- Above Grade Finished Area: 3649
- Lot Features: Infill Lot, Wooded
Rental
Rent Information
- Land Lease: No
Public Records for 3515 Foxcroft Road
Home Facts
- Beds5
- Baths3
- Above Grade Finished3,649 SqFt
- StoriesOne and One Half
- Lot Size0.0000 Acres
- StyleSingle Family Residence
- Year Built1959
- APN181-173-02
- CountyMecklenburg


