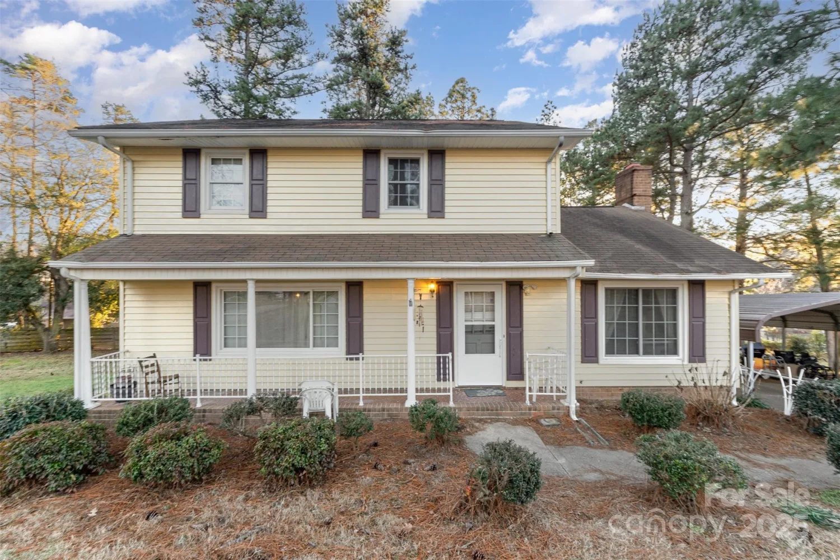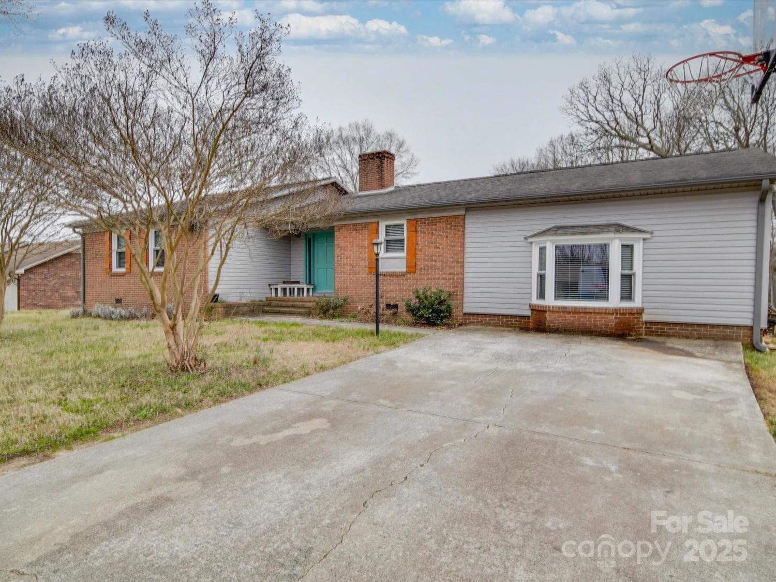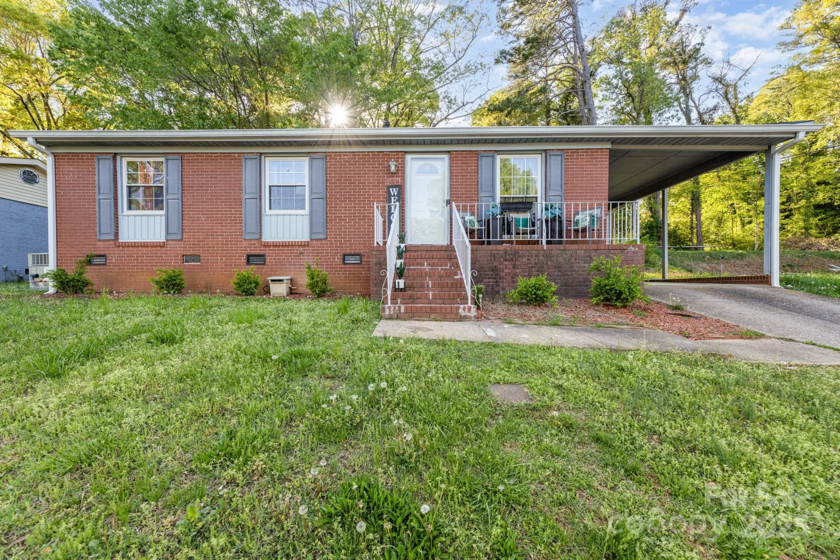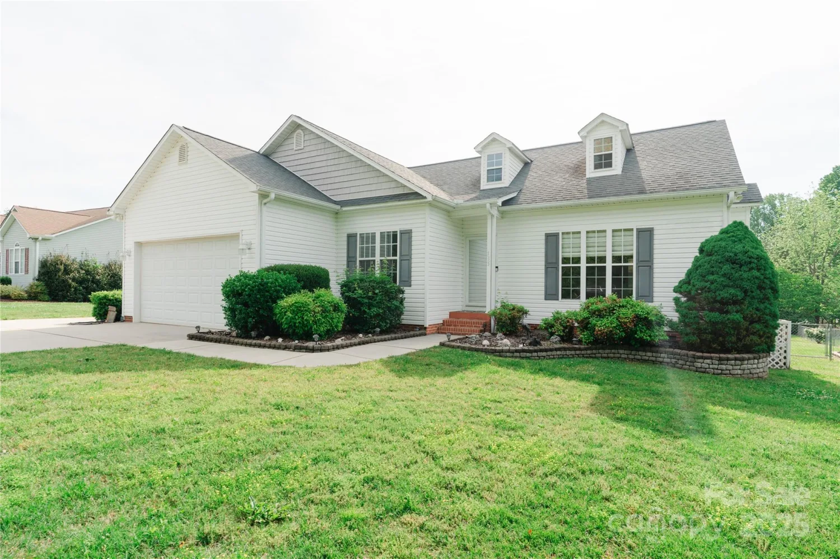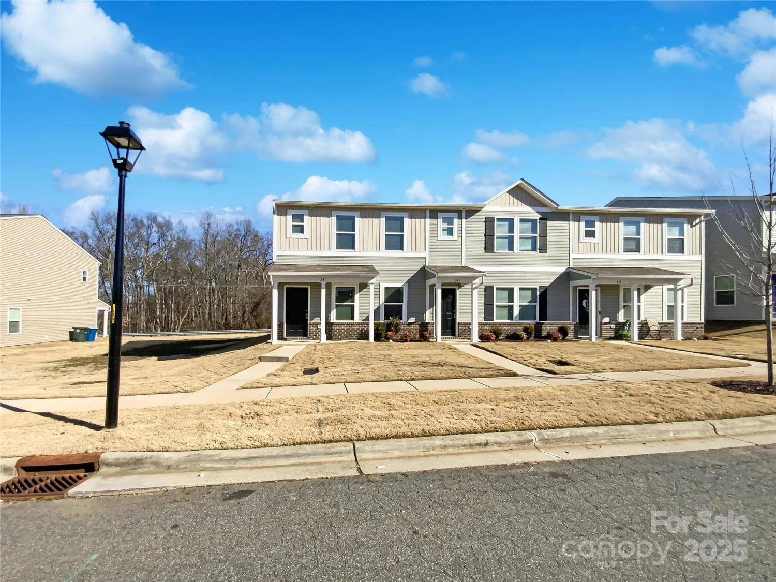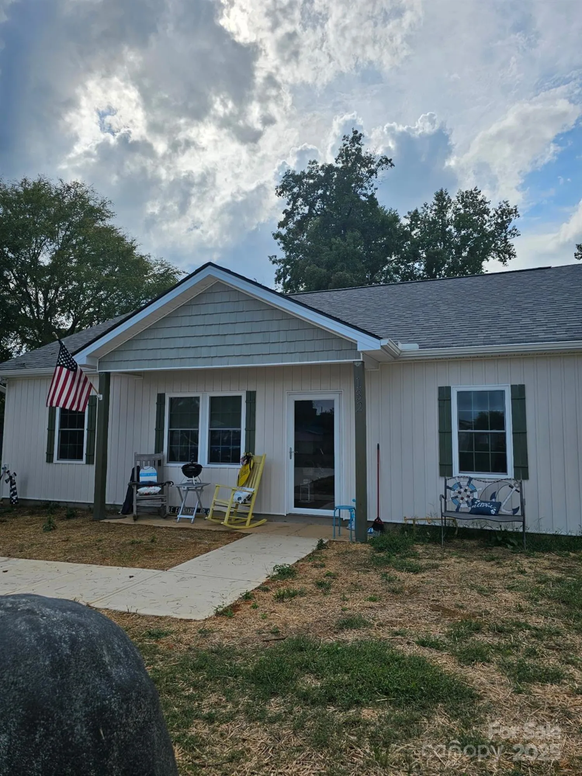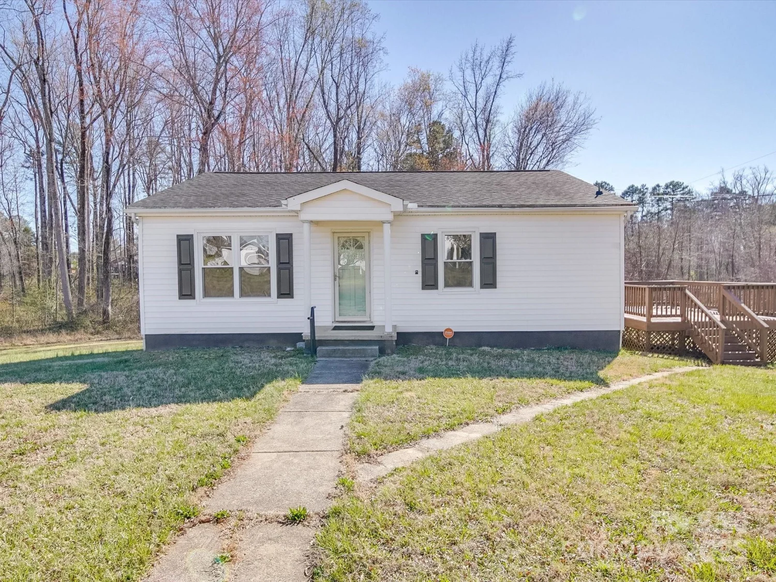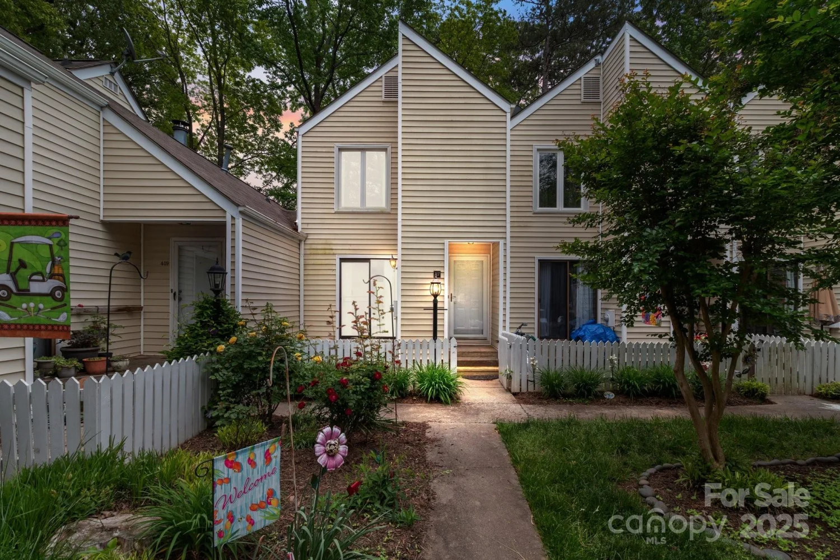624 w kerr streetSalisbury, NC 28144
624 w kerr streetSalisbury, NC 28144
Description
BRAND NEW Completed Home from Victory Builders! Beautiful Wood-like LVP Flooring throughout the main living areas. The Taylor by Victory Builders features an Open Floor-plan with 9 Foot Ceilings! HUGE Great room with Ceiling Fan is OPEN to the Kitchen & Dining Area. Kitchen is Fantastic with Pantry, Center Island with bar seating, 42 " White Cabinets, Full SS Appliance Package & Granite Counter-tops. Half Bath on Main also features Granite Vanity. Laundry is around the Corner on the Main Level. UP: You will find 2 Guest suites and Guest bath featuring Granite Vanity with Tub/Shower Combo. The Primary bedroom is a nice size and features a Ceiling Fan with Walk-in Closet. Primary Bath has Granite single vanity with Tub/Shower insert. This home comes with 2" White Faux Blinds throughout. Backyard is level and features a NEW 6ft Privacy Fence! Come See QUICK!!
Property Details for 624 W Kerr Street
- Subdivision ComplexNone
- Architectural StyleArts and Crafts
- Parking FeaturesDriveway
- Property AttachedNo
LISTING UPDATED:
- StatusActive Under Contract
- MLS #CAR4251414
- Days on Site123
- MLS TypeResidential
- Year Built2025
- CountryRowan
LISTING UPDATED:
- StatusActive Under Contract
- MLS #CAR4251414
- Days on Site123
- MLS TypeResidential
- Year Built2025
- CountryRowan
Building Information for 624 W Kerr Street
- StoriesTwo
- Year Built2025
- Lot Size0.0000 Acres
Payment Calculator
Term
Interest
Home Price
Down Payment
The Payment Calculator is for illustrative purposes only. Read More
Property Information for 624 W Kerr Street
Summary
Location and General Information
- Community Features: Street Lights, None
- Coordinates: 35.675358,-80.472386
School Information
- Elementary School: Overton
- Middle School: North Rowan
- High School: Salisbury
Taxes and HOA Information
- Parcel Number: 006233
- Tax Legal Description: L14 B21 M3-247
Virtual Tour
Parking
- Open Parking: Yes
Interior and Exterior Features
Interior Features
- Cooling: Central Air, Electric
- Heating: Electric, Heat Pump
- Appliances: Dishwasher, Electric Range, Electric Water Heater, Plumbed For Ice Maker, Refrigerator, Self Cleaning Oven
- Flooring: Carpet, Vinyl
- Interior Features: Attic Other, Breakfast Bar, Kitchen Island, Open Floorplan, Pantry, Split Bedroom
- Levels/Stories: Two
- Window Features: Insulated Window(s)
- Foundation: Slab
- Total Half Baths: 1
- Bathrooms Total Integer: 3
Exterior Features
- Construction Materials: Vinyl
- Fencing: Back Yard, Fenced, Privacy
- Patio And Porch Features: Covered, Front Porch, Patio
- Pool Features: None
- Road Surface Type: Concrete, Paved
- Roof Type: Composition
- Security Features: Smoke Detector(s)
- Laundry Features: Common Area, Electric Dryer Hookup, In Hall, Laundry Closet, Main Level, Washer Hookup
- Pool Private: No
Property
Utilities
- Sewer: Public Sewer
- Utilities: Electricity Connected
- Water Source: City
Property and Assessments
- Home Warranty: No
Green Features
Lot Information
- Above Grade Finished Area: 1320
Rental
Rent Information
- Land Lease: No
Public Records for 624 W Kerr Street
Home Facts
- Beds3
- Baths2
- Above Grade Finished1,320 SqFt
- StoriesTwo
- Lot Size0.0000 Acres
- StyleSingle Family Residence
- Year Built2025
- APN006233
- CountyRowan
- ZoningRES


