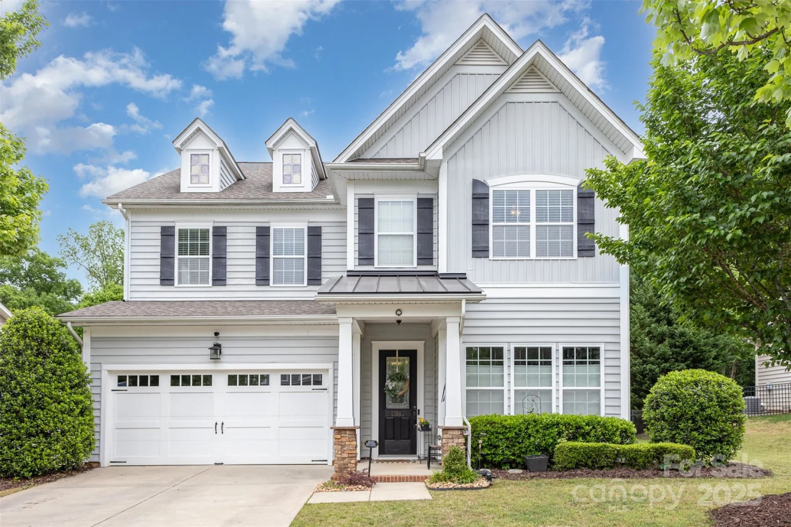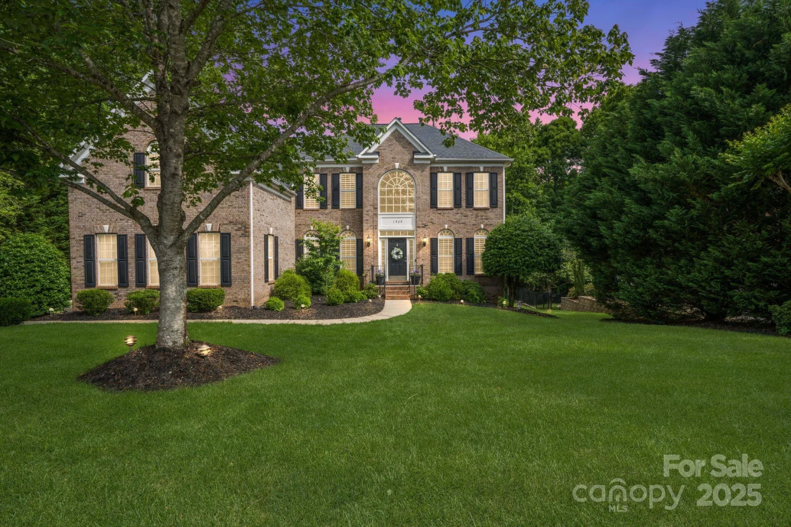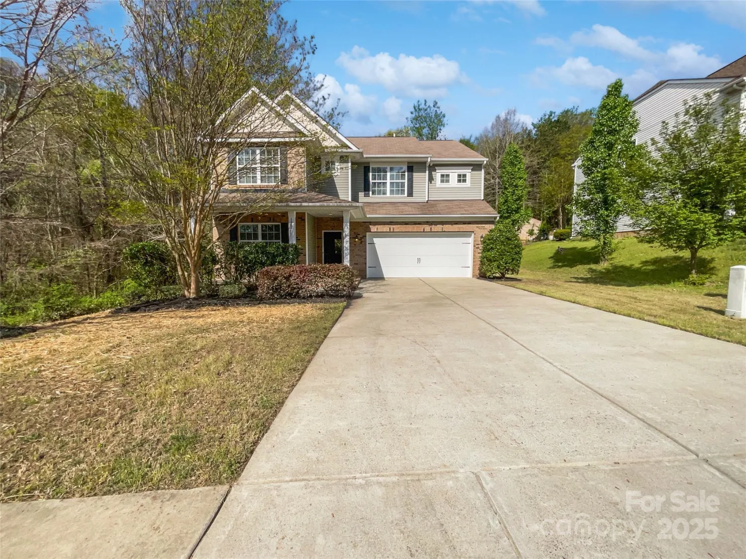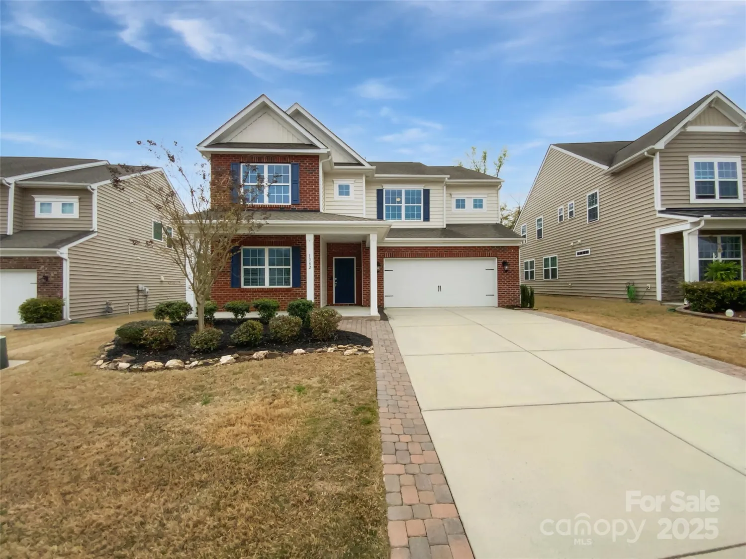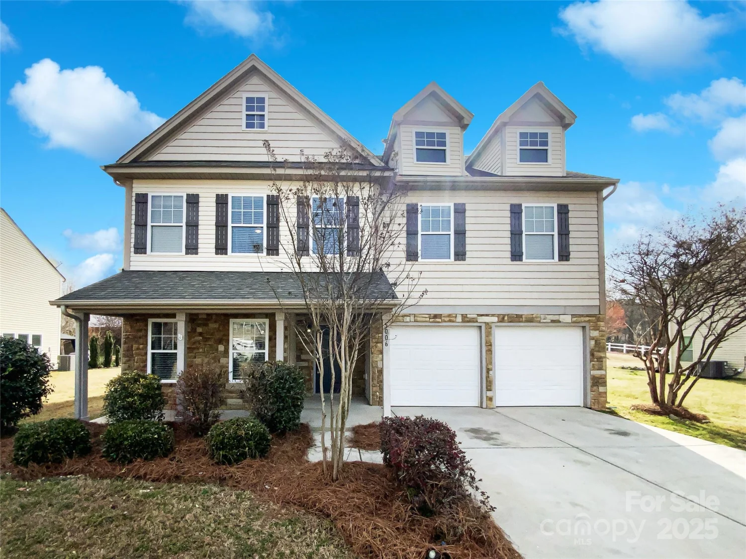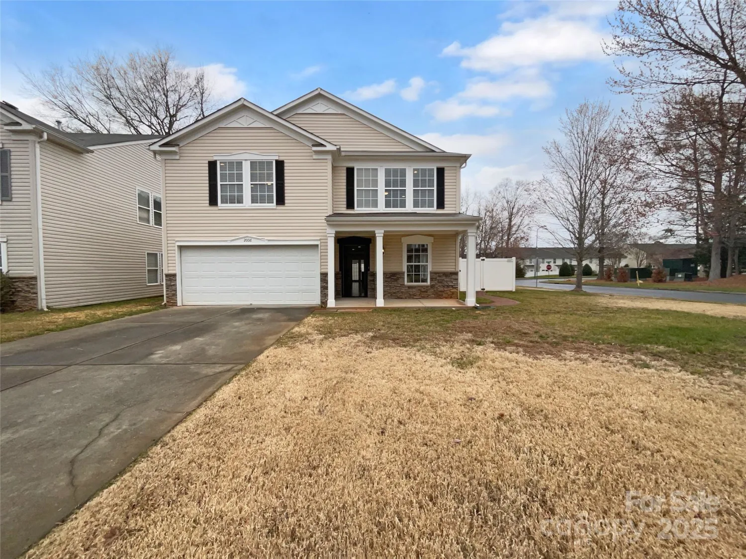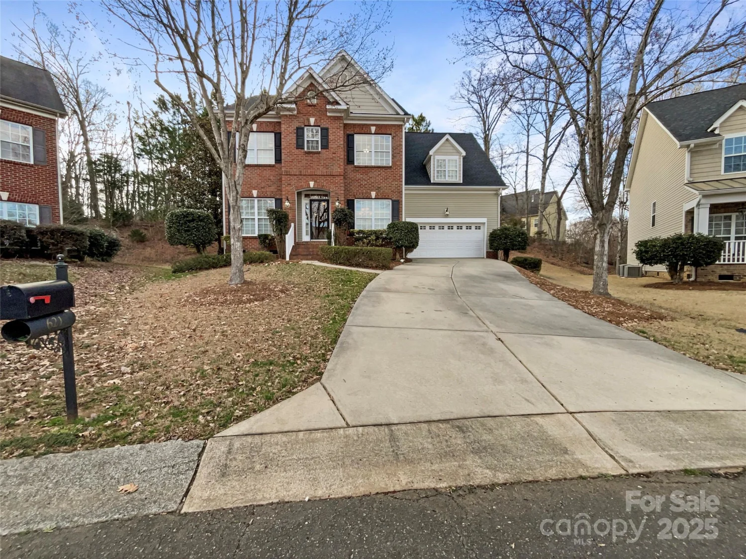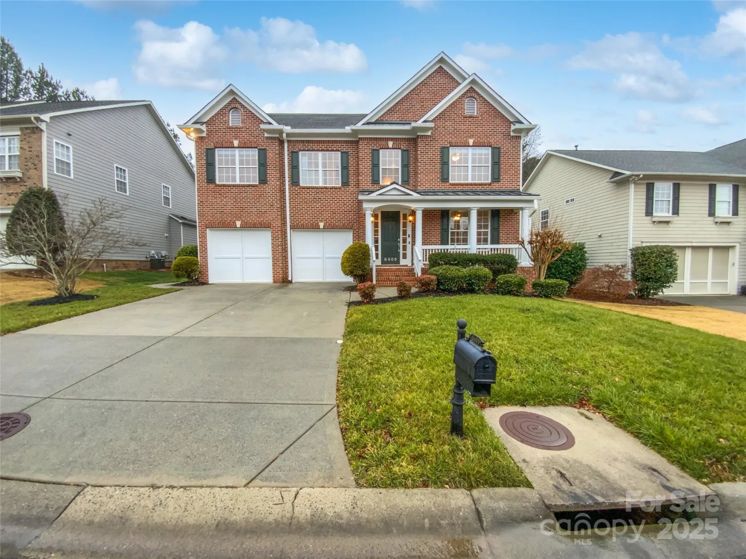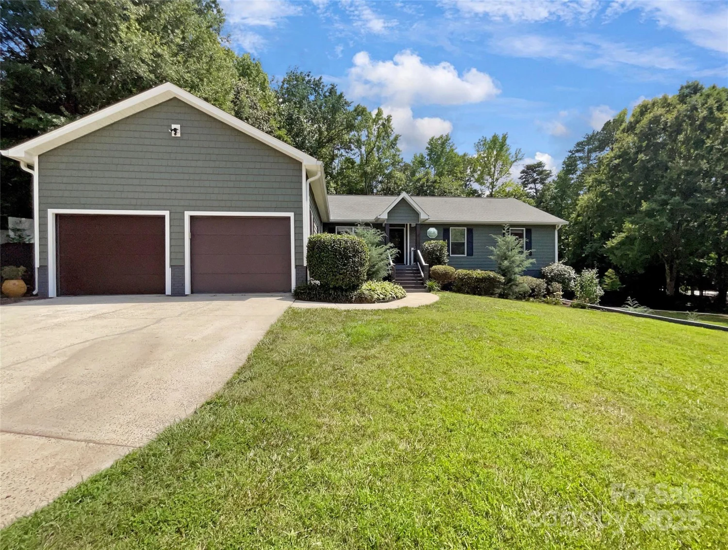202 whitmyre courtFort Mill, SC 29715
202 whitmyre courtFort Mill, SC 29715
Description
If you've been searching for a home that combines thoughtful design and room to truly live, THIS is the ONE! Tucked into a beautiful, tree-lined setting in sought-after Fort Mill, this 5 Bed, 3-bath ALL Brick beauty brings together warmth, space & functonality in all the right ways. An open, airy layout that flows effortlessly from room to room. The Dining & Living areas are perfect for cozy nights in or hosting friends & family. Kitchen has gorgeous wood cabinets, pull-out pantry shelves, new quartz countertops, SS range & microwave, & Sunny Breakfast nook w/its wall of windows. MAIN level, a spacious & peaceful Primary Suite w/private bath, plus a generous Guest bedrm. Hardwood floors & luxury laminate add a touch of warmth throughout. Upstairs, 3 more spacious bedrms, walk in closets & a 300+ sq ft Bonus Rm (playroom, media room, hobby room). But the real magic? The Screened-in porch w/ vaulted wood ceiling. Perfect place to unwind! Glass of wine, or just a good book and a breeze.
Property Details for 202 Whitmyre Court
- Subdivision ComplexStirling
- Architectural StyleTraditional
- ExteriorFire Pit, Other - See Remarks
- Num Of Garage Spaces2
- Parking FeaturesDriveway, Attached Garage, Garage Door Opener, Garage Faces Front, Garage Faces Rear
- Property AttachedNo
LISTING UPDATED:
- StatusActive
- MLS #CAR4251469
- Days on Site10
- HOA Fees$270 / year
- MLS TypeResidential
- Year Built2000
- CountryYork
LISTING UPDATED:
- StatusActive
- MLS #CAR4251469
- Days on Site10
- HOA Fees$270 / year
- MLS TypeResidential
- Year Built2000
- CountryYork
Building Information for 202 Whitmyre Court
- StoriesTwo
- Year Built2000
- Lot Size0.0000 Acres
Payment Calculator
Term
Interest
Home Price
Down Payment
The Payment Calculator is for illustrative purposes only. Read More
Property Information for 202 Whitmyre Court
Summary
Location and General Information
- Coordinates: 34.2729,-80.9781
School Information
- Elementary School: Riverview
- Middle School: Banks Trail
- High School: Catawba Ridge
Taxes and HOA Information
- Parcel Number: 020-05-08-010
- Tax Legal Description: LOT 10 Stirling Whitmyre Court
Virtual Tour
Parking
- Open Parking: No
Interior and Exterior Features
Interior Features
- Cooling: Ceiling Fan(s), Central Air, Electric
- Heating: Natural Gas
- Appliances: Dishwasher, Disposal, Electric Range, Exhaust Fan, Filtration System, Gas Water Heater, Microwave, Self Cleaning Oven
- Fireplace Features: Family Room, Gas, Gas Log, Living Room
- Flooring: Laminate, Hardwood, Tile, Vinyl
- Interior Features: Attic Stairs Pulldown, Attic Walk In, Breakfast Bar, Cable Prewire, Entrance Foyer, Garden Tub, Open Floorplan, Pantry, Split Bedroom, Storage, Walk-In Closet(s)
- Levels/Stories: Two
- Other Equipment: Network Ready, Surround Sound, Other - See Remarks
- Window Features: Insulated Window(s)
- Foundation: Crawl Space, Pillar/Post/Pier
- Bathrooms Total Integer: 3
Exterior Features
- Construction Materials: Brick Full
- Fencing: Back Yard, Fenced
- Patio And Porch Features: Covered, Deck, Enclosed, Front Porch, Screened
- Pool Features: None
- Road Surface Type: Concrete, Paved
- Security Features: Security Service, Smoke Detector(s)
- Laundry Features: Electric Dryer Hookup, Inside, Laundry Room, Main Level, Sink, Washer Hookup
- Pool Private: No
- Other Structures: Workshop, Other - See Remarks
Property
Utilities
- Sewer: Public Sewer
- Utilities: Cable Connected, Electricity Connected, Natural Gas, Wired Internet Available
- Water Source: City
Property and Assessments
- Home Warranty: No
Green Features
Lot Information
- Above Grade Finished Area: 3001
- Lot Features: Wooded
Rental
Rent Information
- Land Lease: No
Public Records for 202 Whitmyre Court
Home Facts
- Beds5
- Baths3
- Above Grade Finished3,001 SqFt
- StoriesTwo
- Lot Size0.0000 Acres
- StyleSingle Family Residence
- Year Built2000
- APN020-05-08-010
- CountyYork


