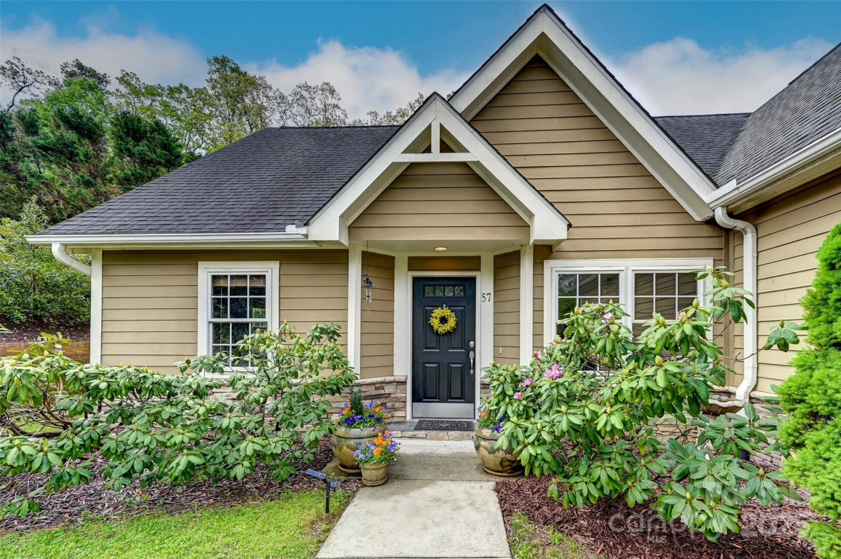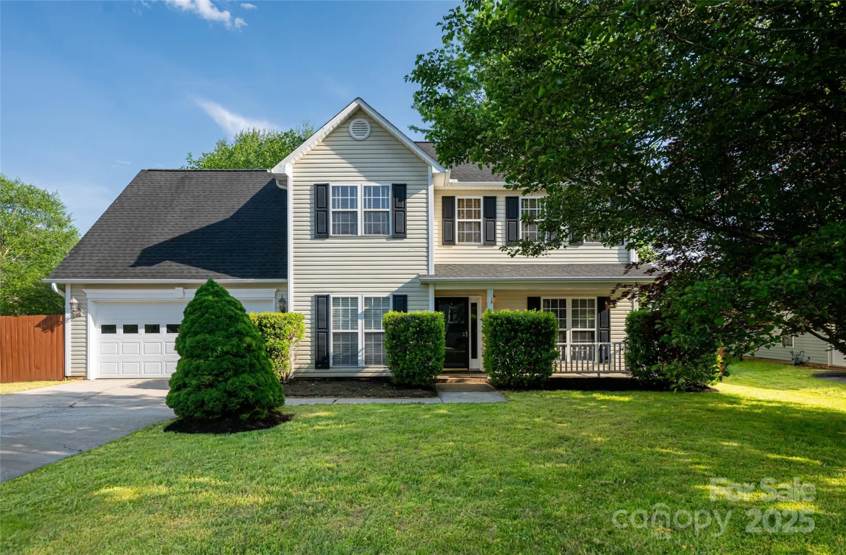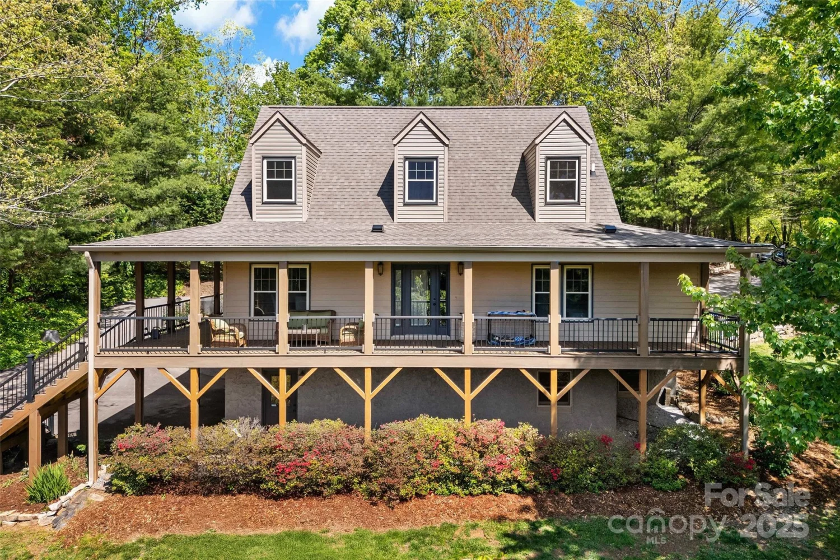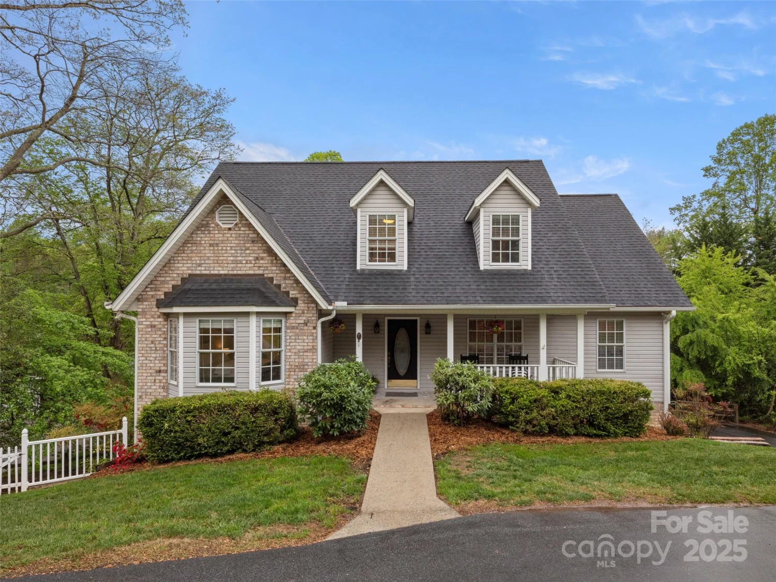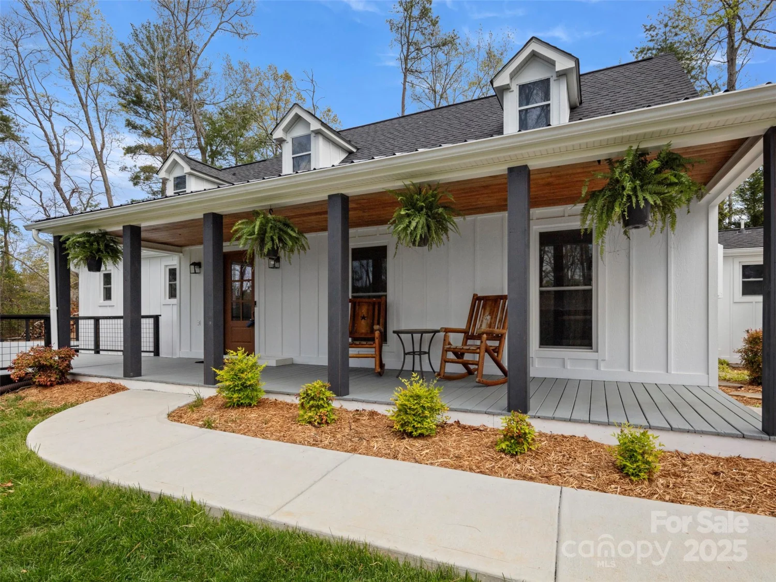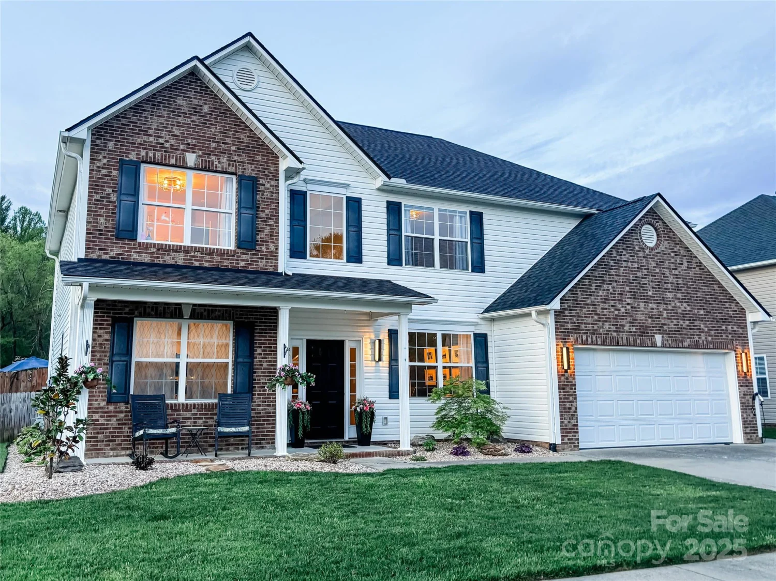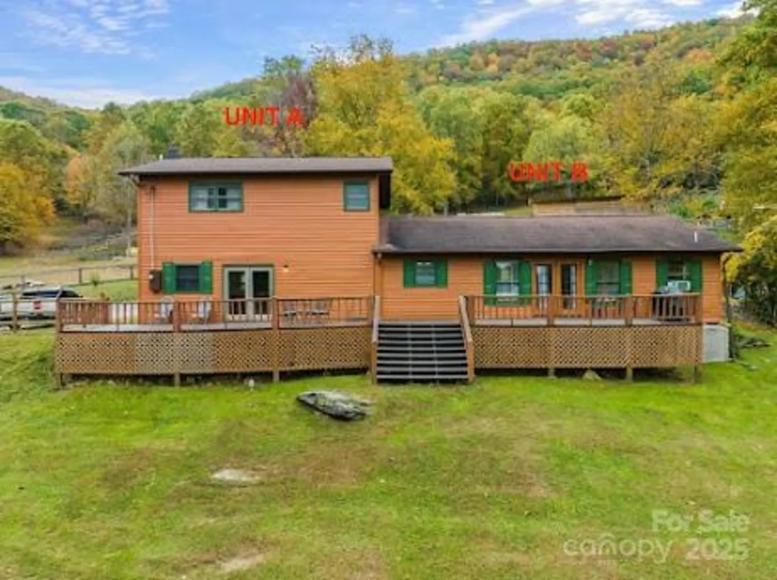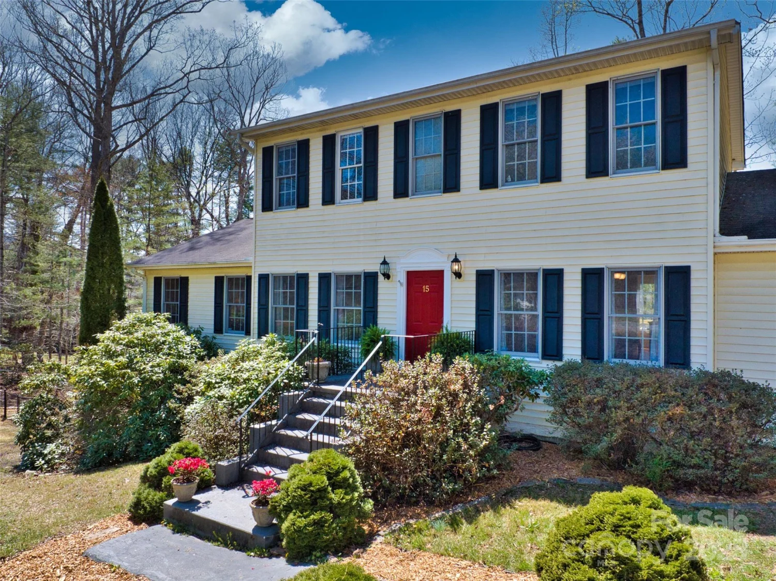75 white pine driveFletcher, NC 28732
75 white pine driveFletcher, NC 28732
Description
Fully updated and completely remodeled home in an amazing neighborhood inside the Glen Arden School District! This stunning property features an open-concept living area, refinished hardwood floors, & abundant natural light. The brand-new kitchen boasts stainless steel appliances, stone countertops, & opens to a spacious living room with a new electric fireplace for added ambiance. A second living/flex space offers access to a massive new deck overlooking the large, semi-private backyard. Main level includes 3 generously sized bedrooms & fully renovated bathrooms, including a custom-tiled shower in the primary suite. The finished basement includes a MIL suite with large rec room, full bath, a bonus room ideal for guests or a home office, & a 2 car garage! Massive level yard space with 2 driveways and room to play or garden. Updates include new metal roof, new HVAC systems on both levels, upgraded electrical, & more. Located less than 20 minutes to both Asheville and Hendersonville.
Property Details for 75 White Pine Drive
- Subdivision ComplexNone
- Architectural StyleRanch
- Num Of Garage Spaces2
- Parking FeaturesBasement, Driveway, Attached Garage
- Property AttachedNo
- Waterfront FeaturesNone
LISTING UPDATED:
- StatusActive
- MLS #CAR4251486
- Days on Site1
- MLS TypeResidential
- Year Built1969
- CountryBuncombe
LISTING UPDATED:
- StatusActive
- MLS #CAR4251486
- Days on Site1
- MLS TypeResidential
- Year Built1969
- CountryBuncombe
Building Information for 75 White Pine Drive
- StoriesOne
- Year Built1969
- Lot Size0.0000 Acres
Payment Calculator
Term
Interest
Home Price
Down Payment
The Payment Calculator is for illustrative purposes only. Read More
Property Information for 75 White Pine Drive
Summary
Location and General Information
- Directions: 25 SOUTH. LEFT ON MILLS GAP RD. LEFT ON WILLIAMS RD. FIRST RIGHT ON WHITE PINE RD. HOUSE ON LEFT
- Coordinates: 35.472443,-82.476697
School Information
- Elementary School: Glen Arden/Koontz
- Middle School: Cane Creek
- High School: T.C. Roberson
Taxes and HOA Information
- Parcel Number: 9664-54-0989-00000
- Tax Legal Description: DEED DATE: 04/07/2003 DEED: 3162-0076 SUBDIV: MARIA ARNSTEIN BLOCK: LOT: 25 & 26 SECTION: PLAT: 0034-0019
Virtual Tour
Parking
- Open Parking: No
Interior and Exterior Features
Interior Features
- Cooling: Central Air, Ductless
- Heating: Central, Ductless, Electric, Forced Air, Heat Pump
- Appliances: Dishwasher, Electric Oven, Electric Range, Exhaust Hood, Microwave, Refrigerator
- Basement: Apartment, Basement Garage Door, Exterior Entry, Interior Entry, Partially Finished
- Fireplace Features: Electric, Family Room
- Flooring: Laminate, Tile, Vinyl, Wood
- Levels/Stories: One
- Window Features: Insulated Window(s)
- Foundation: Basement, Other - See Remarks
- Bathrooms Total Integer: 3
Exterior Features
- Construction Materials: Brick Full
- Fencing: Partial
- Horse Amenities: None
- Patio And Porch Features: Covered, Deck, Front Porch
- Pool Features: None
- Road Surface Type: Asphalt, Paved
- Roof Type: Metal
- Laundry Features: Electric Dryer Hookup, Lower Level, Washer Hookup
- Pool Private: No
Property
Utilities
- Sewer: Septic Installed
- Utilities: Cable Available
- Water Source: Well
Property and Assessments
- Home Warranty: No
Green Features
Lot Information
- Above Grade Finished Area: 1667
- Lot Features: Level, Pasture, Private, Wooded
- Waterfront Footage: None
Rental
Rent Information
- Land Lease: No
Public Records for 75 White Pine Drive
Home Facts
- Beds3
- Baths3
- Above Grade Finished1,667 SqFt
- Below Grade Finished778 SqFt
- StoriesOne
- Lot Size0.0000 Acres
- StyleSingle Family Residence
- Year Built1969
- APN9664-54-0989-00000
- CountyBuncombe
- ZoningR-1


