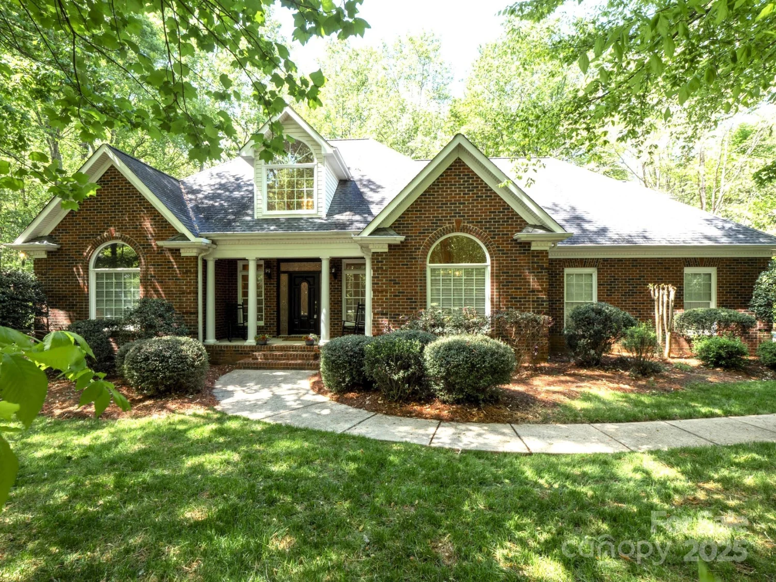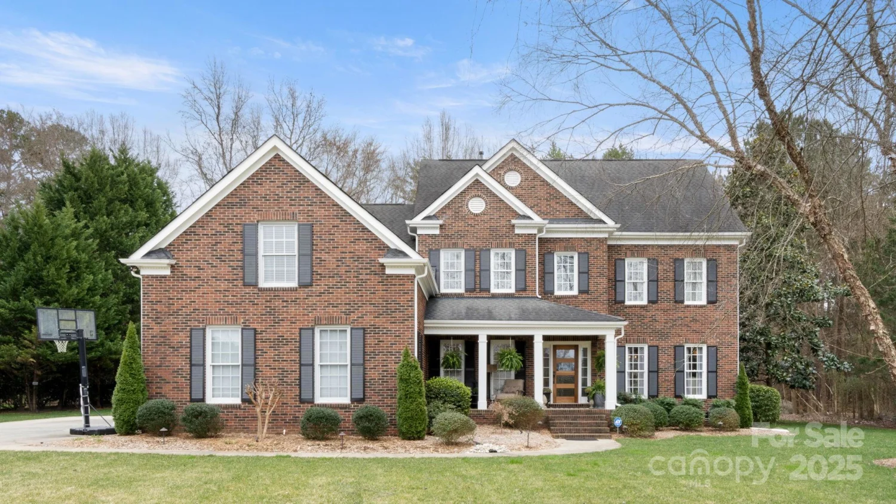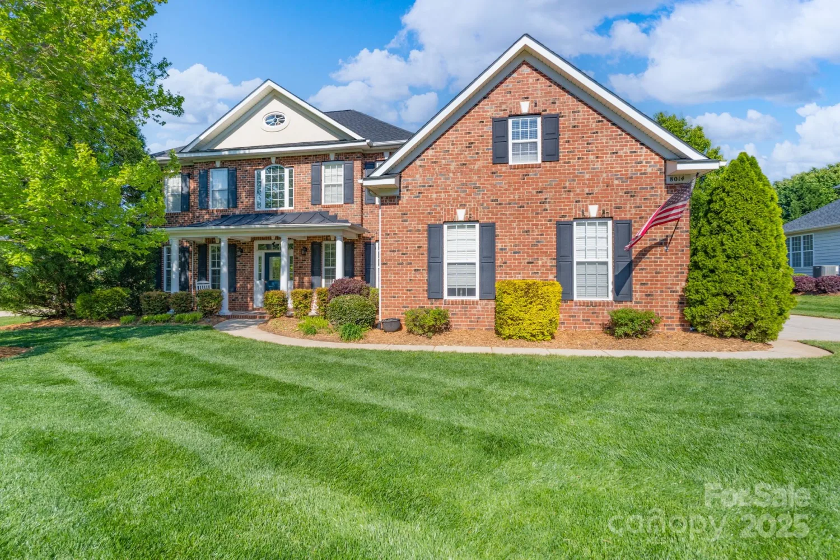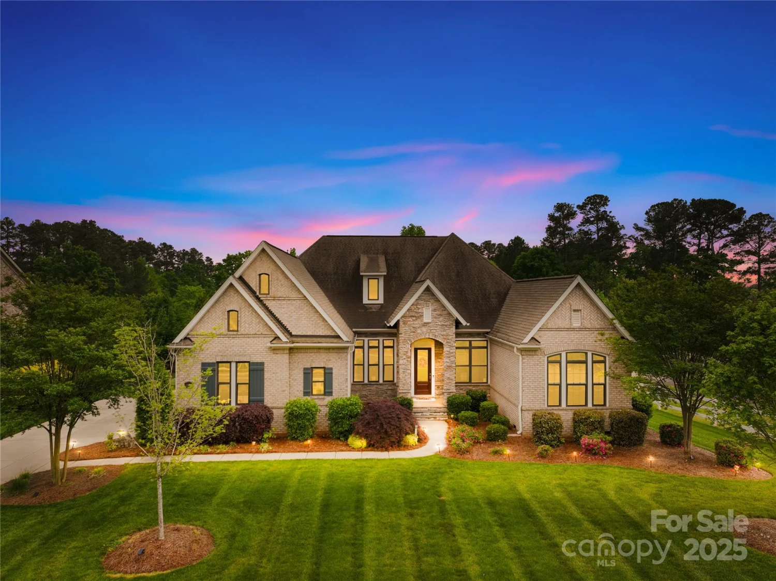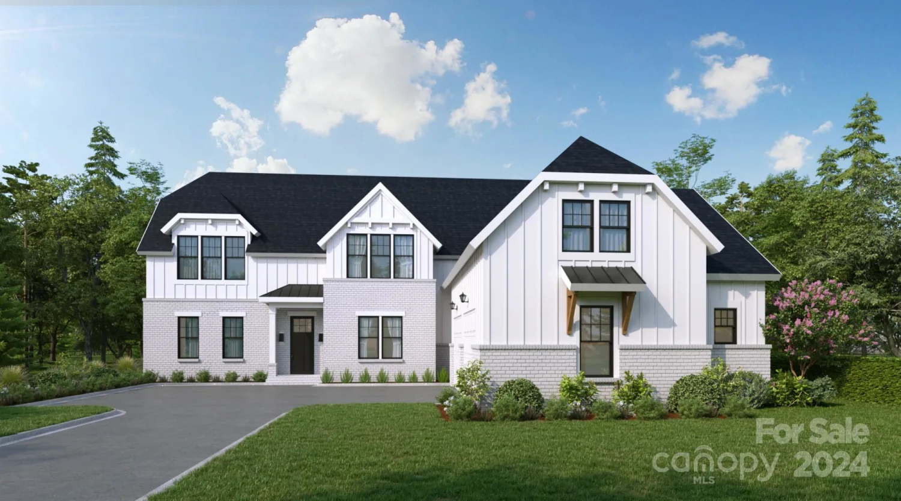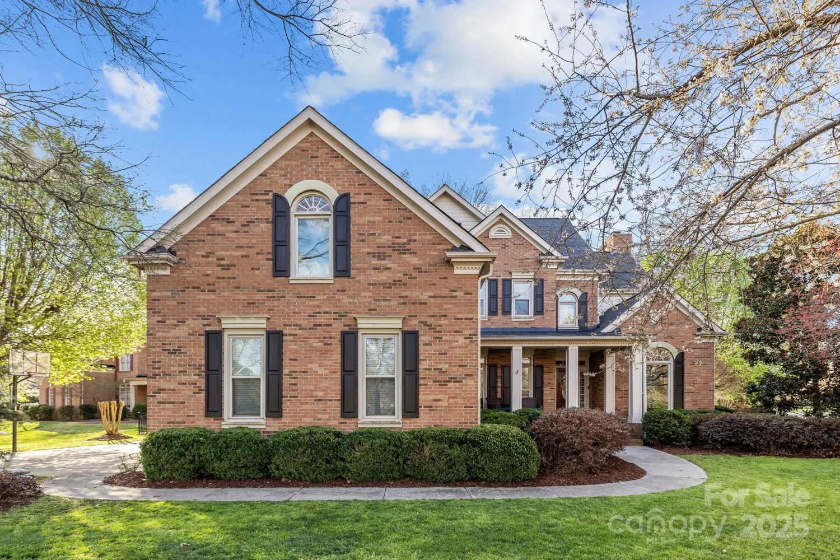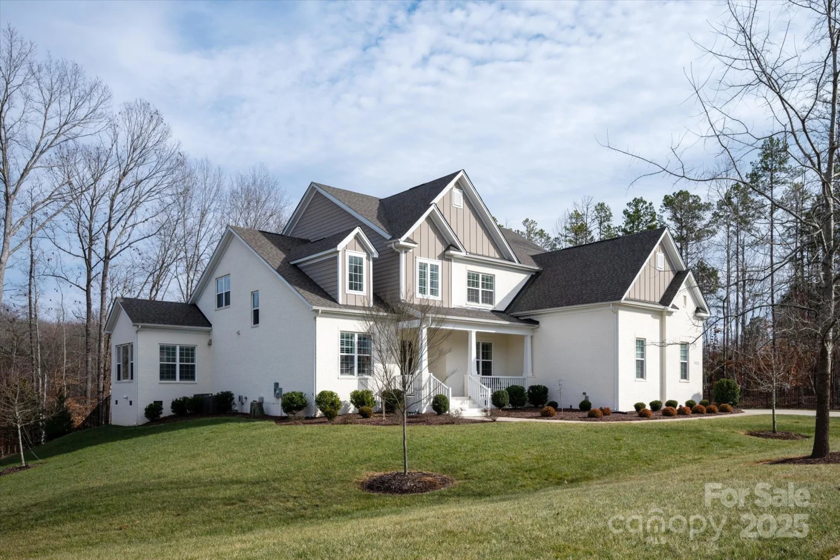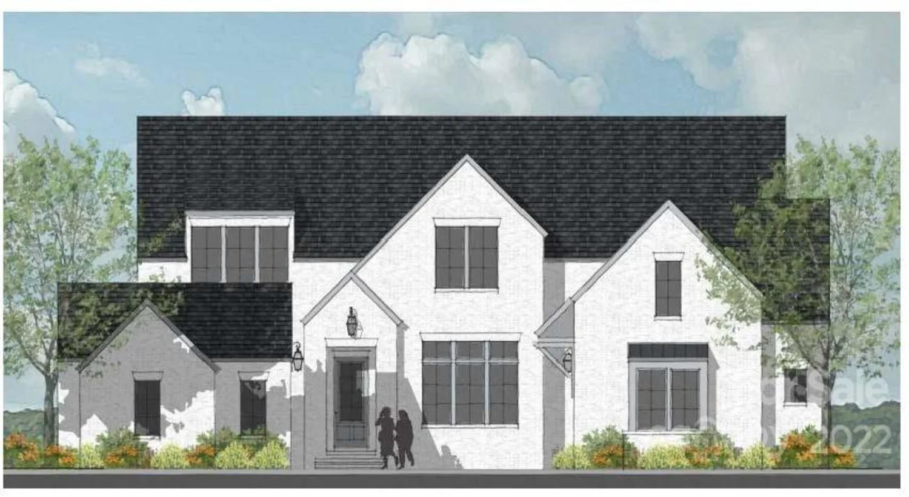3385 rainbow drive 7aMarvin, NC 28173
3385 rainbow drive 7aMarvin, NC 28173
Description
A 4 acre Zen-like, Custom Forest Retreat like no other! You’ll find the simple, clean lines of Contemporary Design w/walls of natural views create a sense of calm & relaxation. It’s reflected in the Less is More Kitchen w/behind the scenes storage. Open w/soaring ceilings show off the natural beadboard detail. Windows & natural light everywhere! Enjoy Morning Coffee/Tea on the full length Deck surrounded by wildlife and nature. Time is on your side thanks to natural landscaping. All Bedrooms provide En-Suite Upscale Baths. Office/Bedroom enjoys Deck access & views. Owners’ Bedroom features a separate Sitting Room, Upscale Bath w/Open, Walk-in Shower, & Soaking Tub. White oak hardwood floors throughout w/Tile in Baths/Laundry. Natural Quartz Counters. Backup Generator covers most of home, sealed dehumidified crawlspace, water softening system, electric & gas heat. R/O Filtered instant hot water in Kitchen. Option to join Waxhaw Pool & Tennis. www.WaxhawPool.com Tax value is for 2025.
Property Details for 3385 Rainbow Drive 7A
- Subdivision ComplexValhalla Farms
- Architectural StyleRanch
- Num Of Garage Spaces2
- Parking FeaturesDriveway, Attached Garage, Garage Door Opener, Keypad Entry
- Property AttachedNo
LISTING UPDATED:
- StatusActive
- MLS #CAR4251515
- Days on Site0
- HOA Fees$147 / year
- MLS TypeResidential
- Year Built2013
- CountryUnion
LISTING UPDATED:
- StatusActive
- MLS #CAR4251515
- Days on Site0
- HOA Fees$147 / year
- MLS TypeResidential
- Year Built2013
- CountryUnion
Building Information for 3385 Rainbow Drive 7A
- StoriesOne
- Year Built2013
- Lot Size0.0000 Acres
Payment Calculator
Term
Interest
Home Price
Down Payment
The Payment Calculator is for illustrative purposes only. Read More
Property Information for 3385 Rainbow Drive 7A
Summary
Location and General Information
- Directions: From south Charlotte, take I-485 to south on Rea Rd, right on Marvin-School Rd., right on New Town Rd., 2nd exit on traffic circle onto Waxhaw-Marvin Rd., left on Gray Bynum Rd., left on Prince Valiant Dr., right on Rainbow Dr. & 3385 Rainbow Dr. driveway is at end of cul de sac. Take gravel driveway and bear right at fork to concrete driveway to home. Or Take I-485 to exit 57 south on Providence Rd. Pass Waverly, right on Gray Bynum Rd., right on Prince Valiant Dr., right on Rainbow Dr. & 3385 Rainbow Dr. driveway is at end of cul de sac. Take gravel driveway and bear right at fork to concrete driveway to home.
- Coordinates: 34.967293,-80.772322
School Information
- Elementary School: Sandy Ridge
- Middle School: Marvin Ridge
- High School: Marvin Ridge
Taxes and HOA Information
- Parcel Number: 06-189-064
- Tax Legal Description: #7A VALHALLA FARMS SEC2 OPCL718
Virtual Tour
Parking
- Open Parking: No
Interior and Exterior Features
Interior Features
- Cooling: Central Air
- Heating: Electric, Forced Air, Heat Pump, Propane
- Appliances: Bar Fridge, Dishwasher, Disposal, Down Draft, Electric Cooktop, Refrigerator, Refrigerator with Ice Maker, Wall Oven, Washer/Dryer, Water Softener
- Fireplace Features: Gas, Great Room, Propane
- Flooring: Tile, Wood
- Interior Features: Attic Stairs Pulldown, Breakfast Bar, Drop Zone, Kitchen Island, Open Floorplan, Pantry, Walk-In Closet(s)
- Levels/Stories: One
- Other Equipment: Generator
- Foundation: Crawl Space
- Total Half Baths: 1
- Bathrooms Total Integer: 4
Exterior Features
- Construction Materials: Stone Veneer, Wood
- Fencing: Back Yard, Partial, Privacy, Wood
- Patio And Porch Features: Deck, Front Porch
- Pool Features: None
- Road Surface Type: Concrete, Gravel, Paved
- Roof Type: Composition
- Security Features: Radon Mitigation System, Smoke Detector(s)
- Laundry Features: Inside, Laundry Room, Main Level, Sink, Washer Hookup
- Pool Private: No
Property
Utilities
- Sewer: Public Sewer
- Utilities: Cable Available, Electricity Connected, Propane
- Water Source: Well
Property and Assessments
- Home Warranty: No
Green Features
Lot Information
- Above Grade Finished Area: 3152
- Lot Features: Sloped, Wooded
Multi Family
- # Of Units In Community: 7A
Rental
Rent Information
- Land Lease: No
Public Records for 3385 Rainbow Drive 7A
Home Facts
- Beds3
- Baths3
- Above Grade Finished3,152 SqFt
- StoriesOne
- Lot Size0.0000 Acres
- StyleSingle Family Residence
- Year Built2013
- APN06-189-064
- CountyUnion
- ZoningAP2


