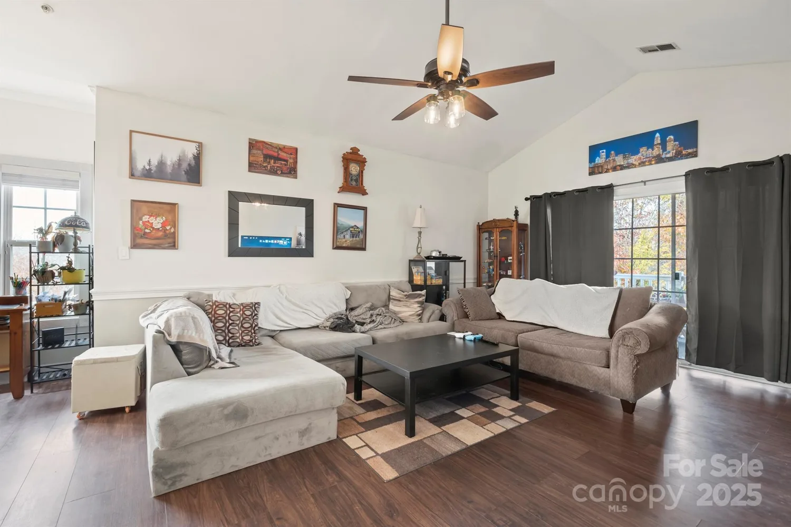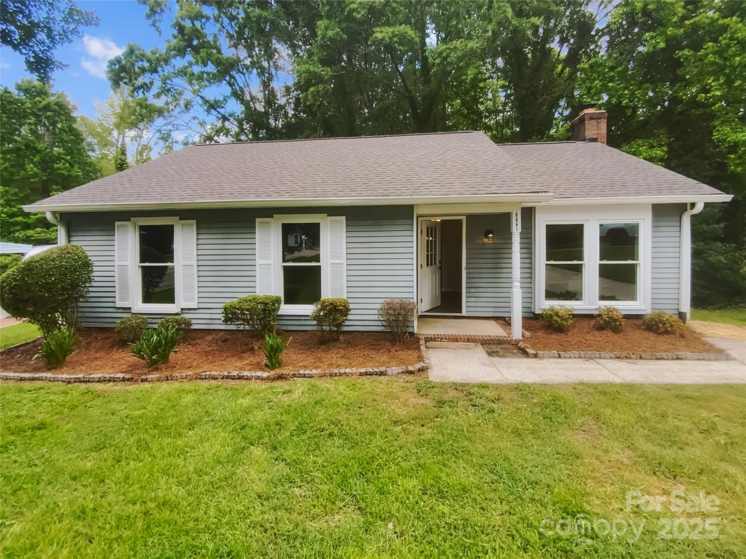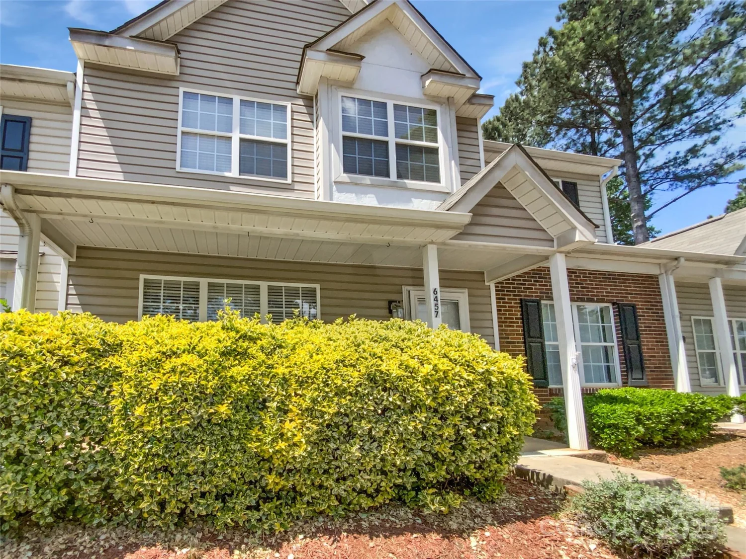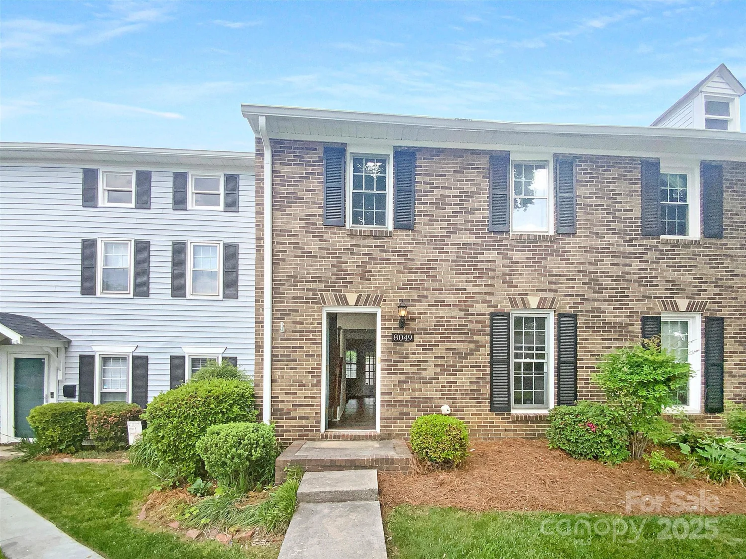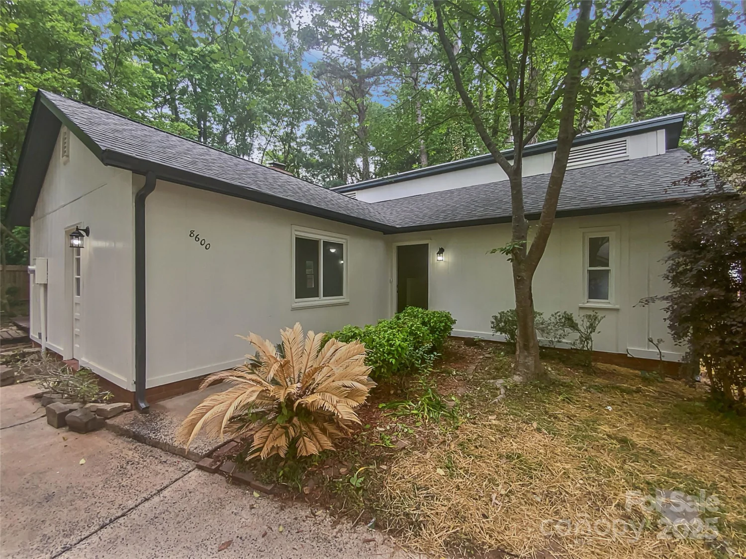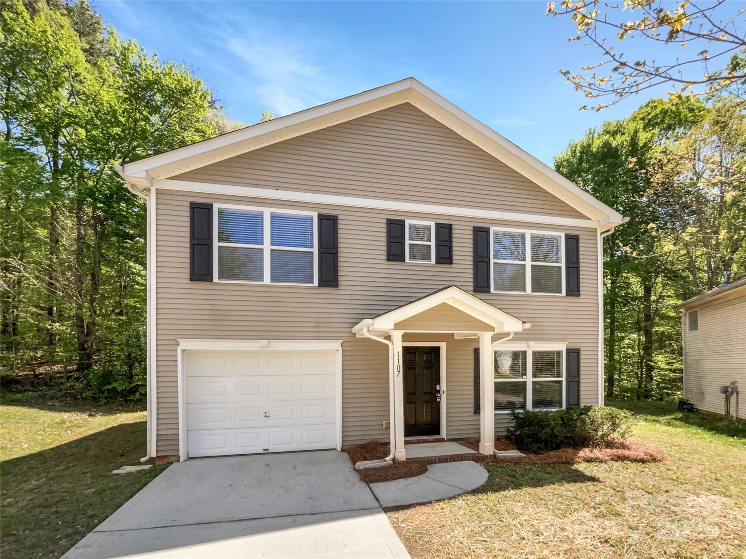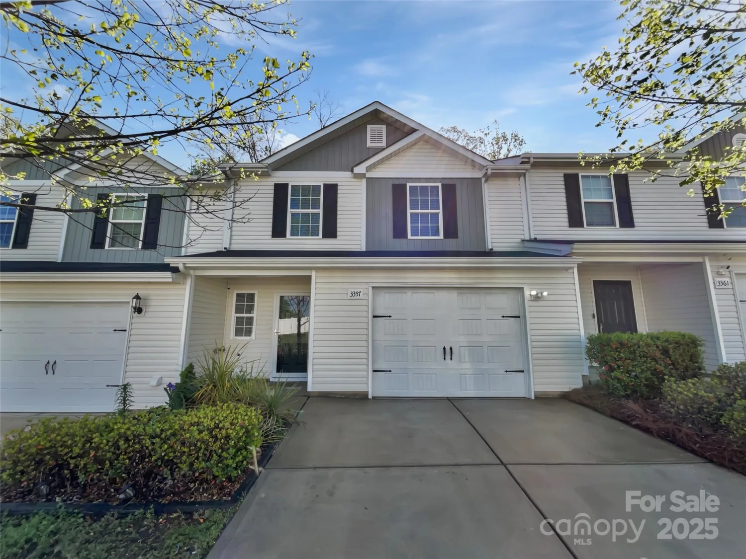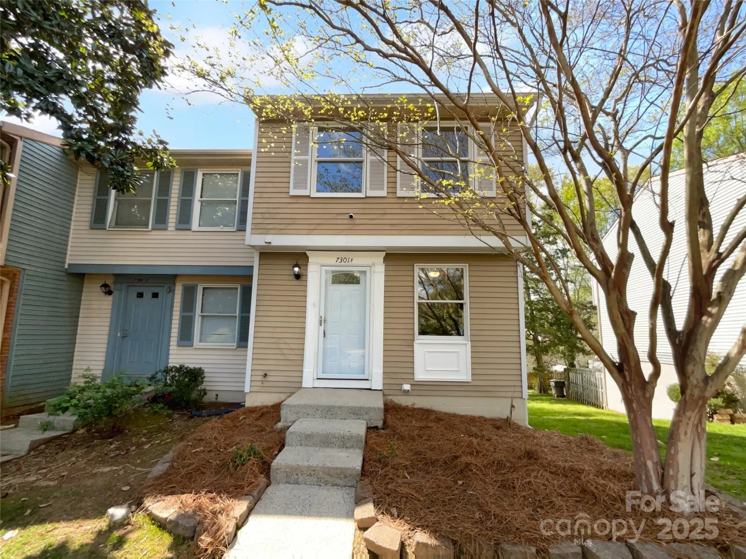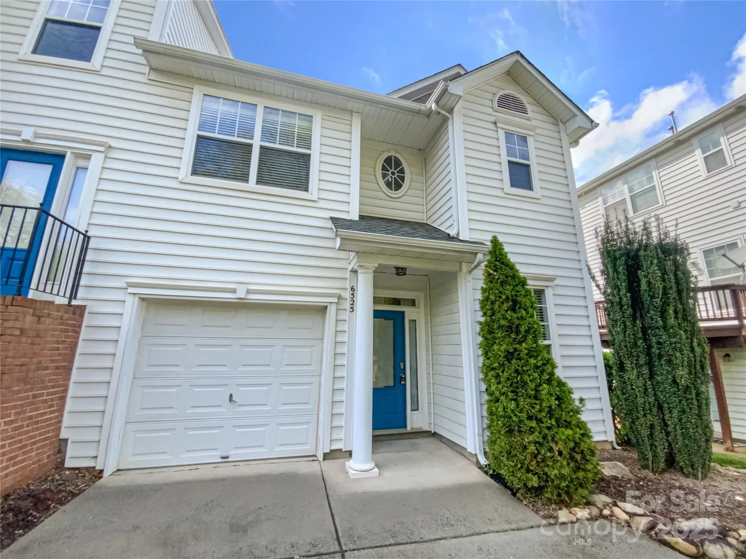8835 hunter ridge driveCharlotte, NC 28226
8835 hunter ridge driveCharlotte, NC 28226
Description
Completely renovated unit. ALL new appliances including Refrigerator, Washer, Dryer, Microwave, Dishwasher, and Electric Range. New light fixtures t/o; New paneled interior doors and including a Walk- In Pantry with a sliding Barndoor. New counter tops in the kitchen. New vanities in both bathrooms. New LVP flooring t/o including the stairs. New Back Door. Patio has a storage closet. This is an end unit with a private brick enclosed patio. Lot of guest parking in the rear of the unit. Very near the Pineville Shopping Center, close to MANY Restaurants, and VERY easy access to HWY 51 and I-485.
Property Details for 8835 Hunter Ridge Drive
- Subdivision ComplexLexington Commons
- ExteriorStorage
- Parking FeaturesAssigned, Parking Lot, Parking Space(s)
- Property AttachedNo
- Waterfront FeaturesNone
LISTING UPDATED:
- StatusActive
- MLS #CAR4251538
- Days on Site1
- HOA Fees$241 / month
- MLS TypeResidential
- Year Built1973
- CountryMecklenburg
LISTING UPDATED:
- StatusActive
- MLS #CAR4251538
- Days on Site1
- HOA Fees$241 / month
- MLS TypeResidential
- Year Built1973
- CountryMecklenburg
Building Information for 8835 Hunter Ridge Drive
- StoriesTwo
- Year Built1973
- Lot Size0.0000 Acres
Payment Calculator
Term
Interest
Home Price
Down Payment
The Payment Calculator is for illustrative purposes only. Read More
Property Information for 8835 Hunter Ridge Drive
Summary
Location and General Information
- Community Features: Clubhouse
- Coordinates: 35.088172,-80.869234
School Information
- Elementary School: Unspecified
- Middle School: Unspecified
- High School: Unspecified
Taxes and HOA Information
- Parcel Number: 221-216-19
- Tax Legal Description: Unit 8835 BLD 8 U/F 202
Virtual Tour
Parking
- Open Parking: Yes
Interior and Exterior Features
Interior Features
- Cooling: Central Air
- Heating: Electric
- Appliances: Dishwasher, Disposal, Electric Range, Electric Water Heater, Ice Maker, Microwave, Refrigerator with Ice Maker, Washer/Dryer
- Flooring: Vinyl
- Interior Features: Breakfast Bar, Cable Prewire, Open Floorplan, Pantry, Storage
- Levels/Stories: Two
- Foundation: Slab
- Total Half Baths: 1
- Bathrooms Total Integer: 2
Exterior Features
- Construction Materials: Brick Partial, Vinyl
- Fencing: Back Yard
- Patio And Porch Features: Patio
- Pool Features: None
- Road Surface Type: Asphalt, Paved
- Roof Type: Composition
- Laundry Features: In Bathroom
- Pool Private: No
Property
Utilities
- Sewer: Public Sewer
- Utilities: Cable Available, Electricity Connected
- Water Source: City
Property and Assessments
- Home Warranty: No
Green Features
Lot Information
- Above Grade Finished Area: 1072
- Lot Features: End Unit
- Waterfront Footage: None
Rental
Rent Information
- Land Lease: No
Public Records for 8835 Hunter Ridge Drive
Home Facts
- Beds2
- Baths1
- Above Grade Finished1,072 SqFt
- StoriesTwo
- Lot Size0.0000 Acres
- StyleTownhouse
- Year Built1973
- APN221-216-19
- CountyMecklenburg


