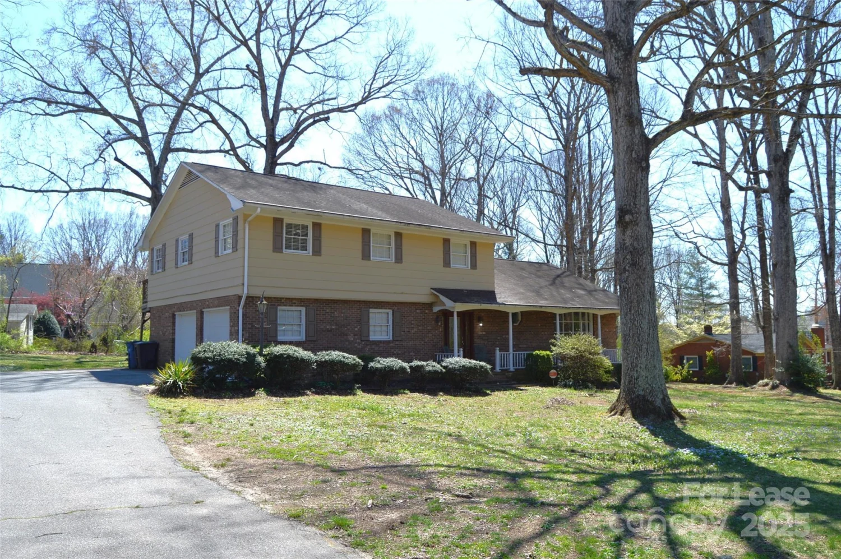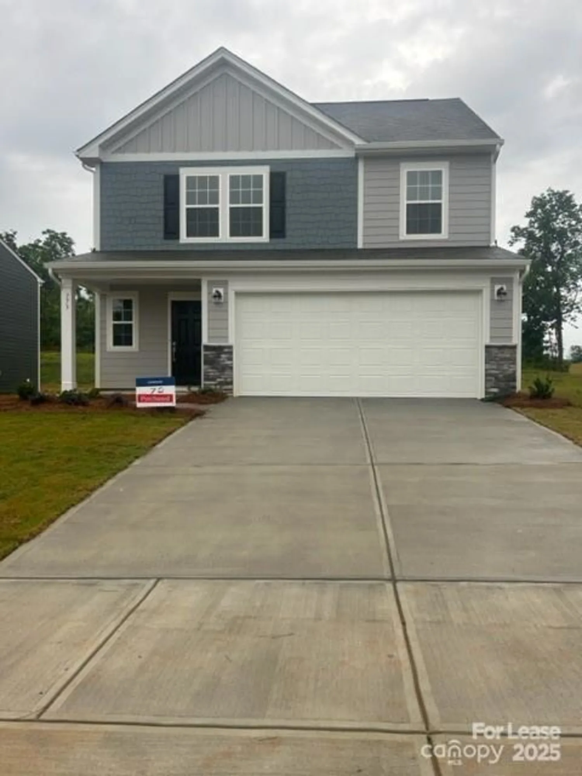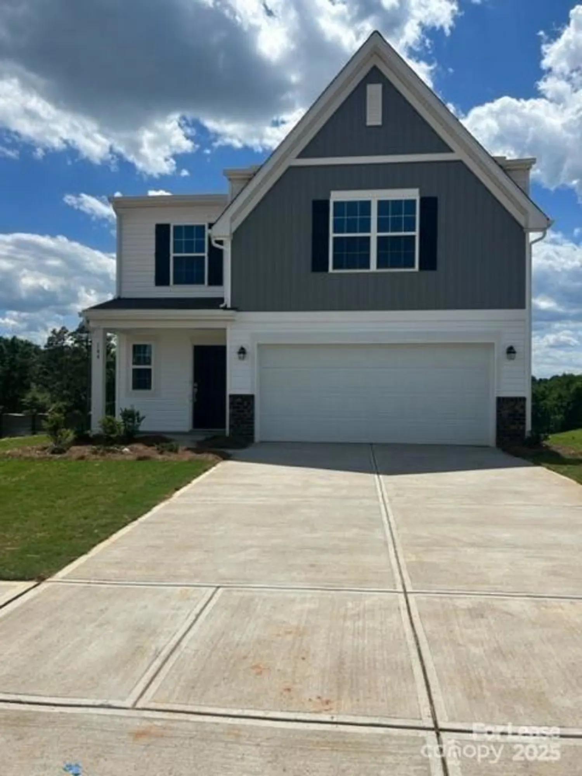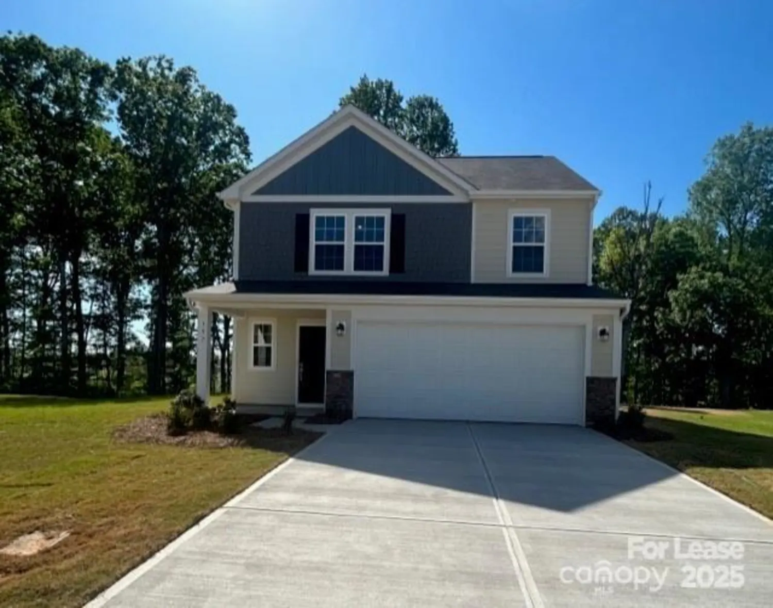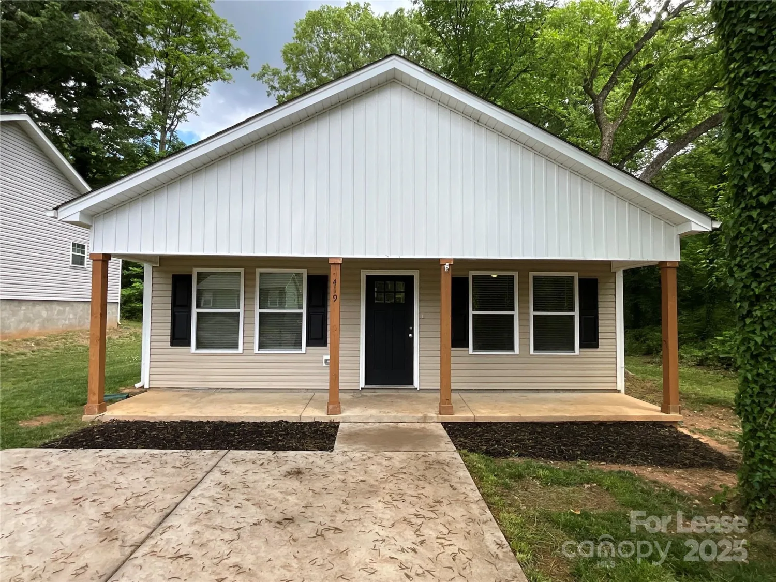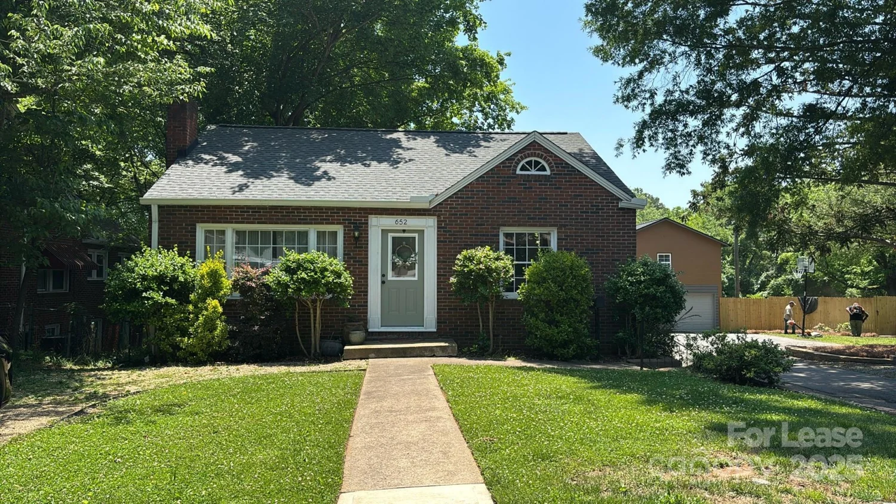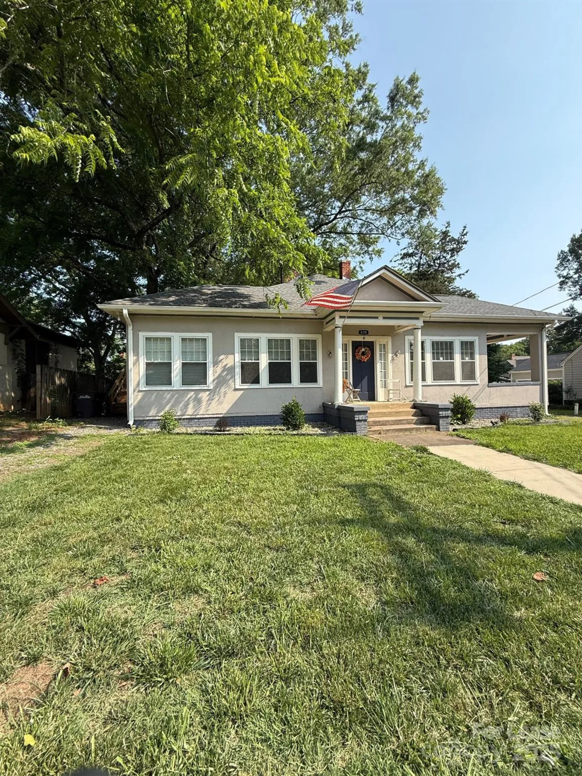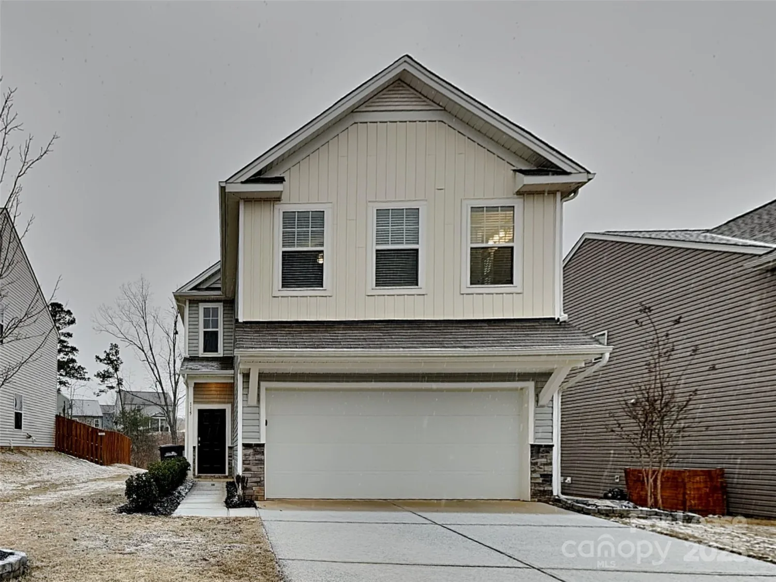116 hazelnut driveStatesville, NC 28625
116 hazelnut driveStatesville, NC 28625
Description
Beautiful home in Statesville's Greenbriar Subdivision built in 2023. 4 Bedrooms, 2 1/2 Baths, Open Loft, 2 Car Garage. Gourmet Kitchen with Big Island, White Cabinets, Gas Range, Tile Backsplash. Stainless steel side-by-side refrigerator has been installed. LVP Flooring on the main floor. Primary bedroom with a large walk-in closet and master bath with big shower and double vanity. Spacious secondary bedrooms. Nice lot with lots of trees for privacy. Great location. PLEASE DO NOT APPLY THROUGH RENTAL BEAST OR ANY OTHER SERVICES. WE DO OUR OWN BACKGROUND CHECK AND WILL SEND YOU A LINK AND INSTRUCTIONS, IF YOU WANT TO APPLY.
Property Details for 116 Hazelnut Drive
- Subdivision ComplexGreenbriar
- Num Of Garage Spaces2
- Parking FeaturesDriveway, Attached Garage
- Property AttachedNo
LISTING UPDATED:
- StatusActive
- MLS #CAR4251659
- Days on Site38
- MLS TypeResidential Lease
- Year Built2023
- CountryIredell
Location
Listing Courtesy of Anish Shah Real Estate Services LLC - Anish Shah
LISTING UPDATED:
- StatusActive
- MLS #CAR4251659
- Days on Site38
- MLS TypeResidential Lease
- Year Built2023
- CountryIredell
Building Information for 116 Hazelnut Drive
- StoriesTwo
- Year Built2023
- Lot Size0.0000 Acres
Payment Calculator
Term
Interest
Home Price
Down Payment
The Payment Calculator is for illustrative purposes only. Read More
Property Information for 116 Hazelnut Drive
Summary
Location and General Information
- View: Year Round
- Coordinates: 35.792254,-80.830696
School Information
- Elementary School: Unspecified
- Middle School: Unspecified
- High School: Unspecified
Taxes and HOA Information
Virtual Tour
Parking
- Open Parking: No
Interior and Exterior Features
Interior Features
- Cooling: Central Air, Electric
- Heating: Central, Natural Gas
- Appliances: Dishwasher, Disposal, Exhaust Fan, Gas Range
- Flooring: Carpet, Vinyl
- Interior Features: Attic Stairs Pulldown
- Levels/Stories: Two
- Foundation: Slab
- Total Half Baths: 1
- Bathrooms Total Integer: 3
Exterior Features
- Patio And Porch Features: Front Porch
- Pool Features: None
- Road Surface Type: Concrete, Paved
- Laundry Features: Inside, Laundry Room
- Pool Private: No
Property
Utilities
- Sewer: Public Sewer
- Utilities: Natural Gas
- Water Source: Public
Property and Assessments
- Home Warranty: No
Green Features
Lot Information
- Above Grade Finished Area: 1956
- Lot Features: Wooded
Rental
Rent Information
- Land Lease: No
Public Records for 116 Hazelnut Drive
Home Facts
- Beds4
- Baths2
- Above Grade Finished1,956 SqFt
- StoriesTwo
- Lot Size0.0000 Acres
- StyleSingle Family Residence
- Year Built2023
- CountyIredell


