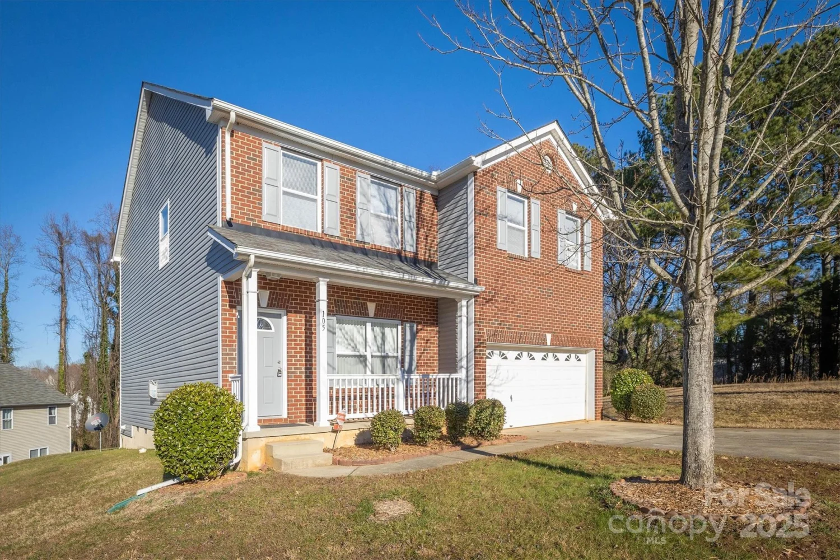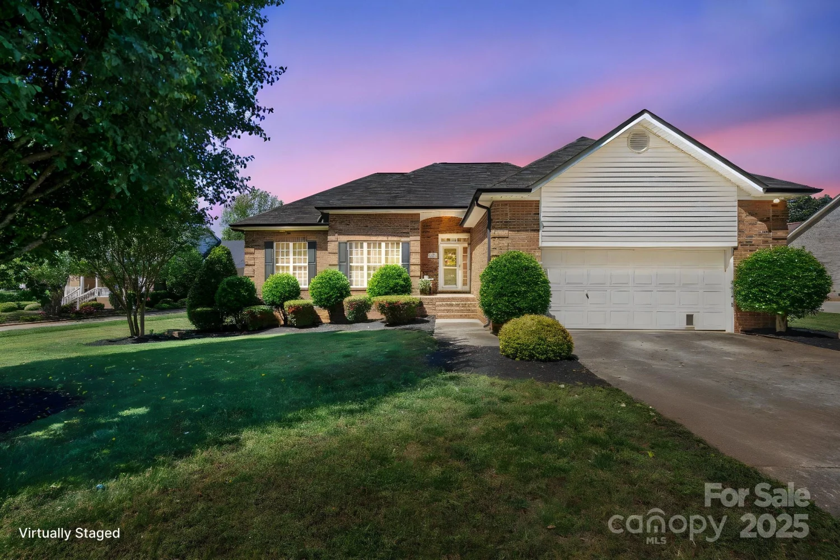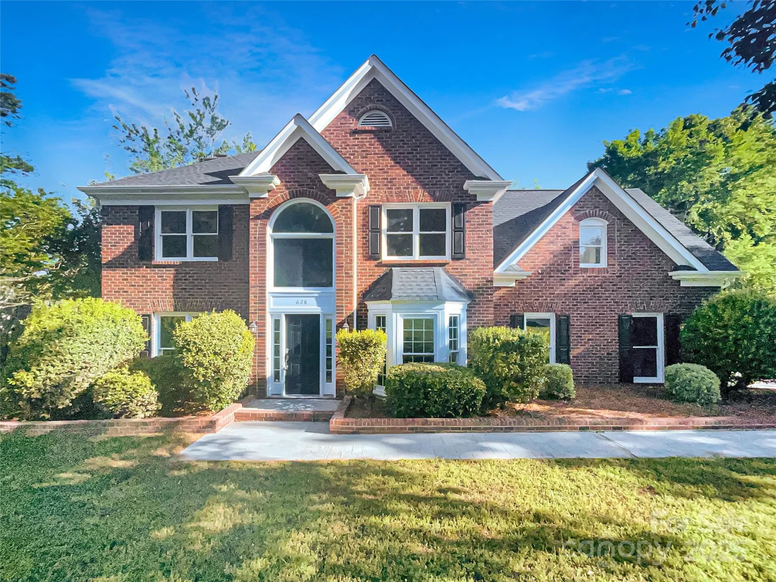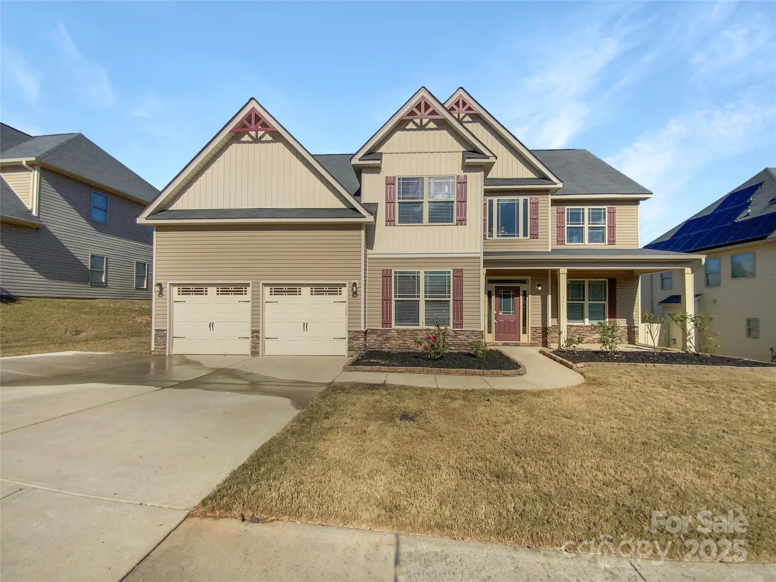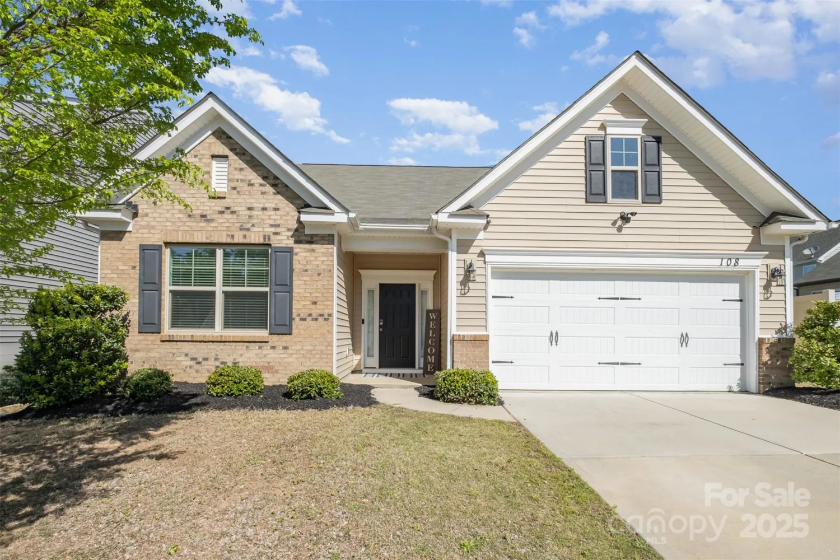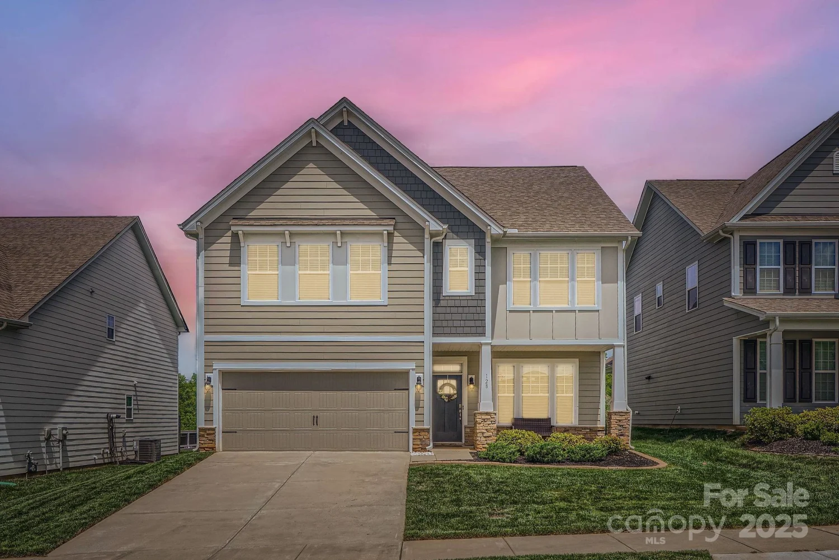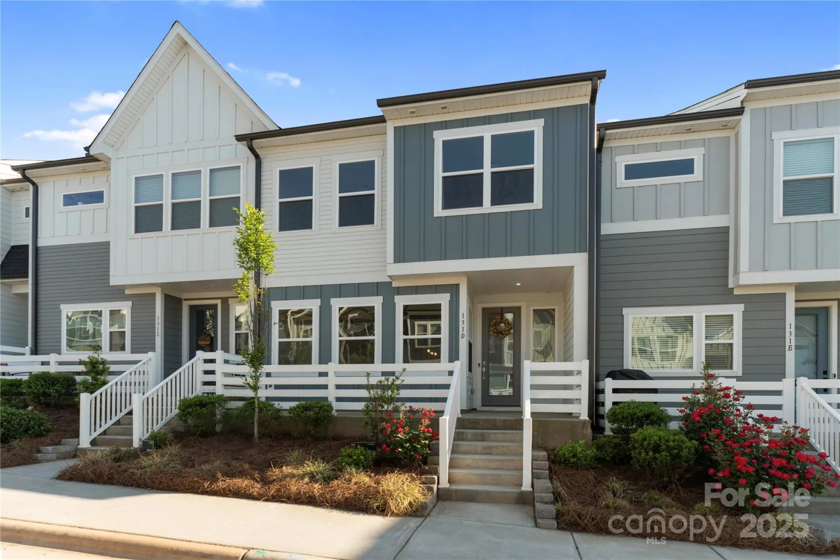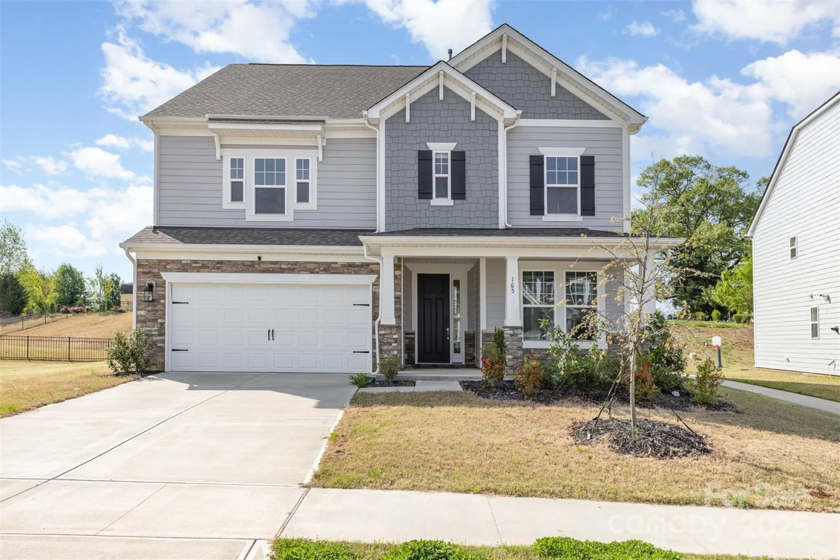156 clear springs roadMooresville, NC 28115
156 clear springs roadMooresville, NC 28115
Description
STUNNING custom new build home in the quiet & established Autumn Grove community. Spacious & private 0.6 acre lot overlooking lush trees & forestry, w/ample cleared space that will accommodate a pool! Upgraded interior features include laminate wood throughout, vaulted ceilings, crown molding, stone fireplace, leathered countertops, modern lighting, & tile showers! Master en-suite on main w/ beautiful tray ceiling, double walk-in closets, double vanities, custom glass shower, & deep soaking tub under vaulted ceiling! Formal & informal dining spaces, along w/ flex/office/guest space connecting to additional main level full bath. Vaulted ceiling great room w/ stone fireplace, & large windows overlooking the private back yard. Upstairs level boasts two additional generous sized bedrooms, each w/ large closets, & en-suite vanity rooms connecting to a shared wet room- the modern Jack-&-Jill innovation! Upper level becomes complete w/ spacious bonus room! 1Y builder's home warranty included!
Property Details for 156 Clear Springs Road
- Subdivision ComplexAutumn Grove
- Architectural StyleContemporary
- Num Of Garage Spaces2
- Parking FeaturesDriveway, Attached Garage, Garage Door Opener, Garage Faces Front, Parking Space(s)
- Property AttachedNo
LISTING UPDATED:
- StatusActive
- MLS #CAR4251662
- Days on Site370
- HOA Fees$332 / year
- MLS TypeResidential
- Year Built2024
- CountryIredell
Location
Listing Courtesy of EXP Realty LLC Mooresville - Tarah Burke
LISTING UPDATED:
- StatusActive
- MLS #CAR4251662
- Days on Site370
- HOA Fees$332 / year
- MLS TypeResidential
- Year Built2024
- CountryIredell
Building Information for 156 Clear Springs Road
- StoriesTwo
- Year Built2024
- Lot Size0.0000 Acres
Payment Calculator
Term
Interest
Home Price
Down Payment
The Payment Calculator is for illustrative purposes only. Read More
Property Information for 156 Clear Springs Road
Summary
Location and General Information
- Coordinates: 35.6492426,-80.84865605
School Information
- Elementary School: Shepherd
- Middle School: Lakeshore
- High School: South Iredell
Taxes and HOA Information
- Parcel Number: 4659-06-9373.000
- Tax Legal Description: L12 AUTUMN GROVE PB 53-53 PH 2
Virtual Tour
Parking
- Open Parking: Yes
Interior and Exterior Features
Interior Features
- Cooling: Ceiling Fan(s), Central Air, Heat Pump
- Heating: Central, Heat Pump
- Appliances: Dishwasher, Exhaust Hood, Gas Oven, Gas Range, Gas Water Heater, Microwave, Propane Water Heater, Wall Oven
- Fireplace Features: Family Room, Gas Log, Great Room, Insert
- Flooring: Laminate, Tile
- Interior Features: Attic Stairs Pulldown, Breakfast Bar, Built-in Features, Entrance Foyer, Kitchen Island, Open Floorplan, Pantry, Storage, Walk-In Closet(s)
- Levels/Stories: Two
- Other Equipment: Fuel Tank(s)
- Window Features: Insulated Window(s)
- Foundation: Crawl Space
- Bathrooms Total Integer: 3
Exterior Features
- Construction Materials: Fiber Cement, Hardboard Siding, Shingle/Shake, Stone Veneer
- Patio And Porch Features: Deck
- Pool Features: None
- Road Surface Type: Concrete, Paved
- Roof Type: Shingle
- Security Features: Carbon Monoxide Detector(s), Smoke Detector(s)
- Laundry Features: Main Level
- Pool Private: No
Property
Utilities
- Sewer: Septic Installed
- Utilities: Electricity Connected, Propane
- Water Source: Well
Property and Assessments
- Home Warranty: No
Green Features
Lot Information
- Above Grade Finished Area: 2670
- Lot Features: Cleared, Green Area, Wooded
Rental
Rent Information
- Land Lease: No
Public Records for 156 Clear Springs Road
Home Facts
- Beds3
- Baths3
- Above Grade Finished2,670 SqFt
- StoriesTwo
- Lot Size0.0000 Acres
- StyleSingle Family Residence
- Year Built2024
- APN4659-06-9373.000
- CountyIredell
- ZoningRA


