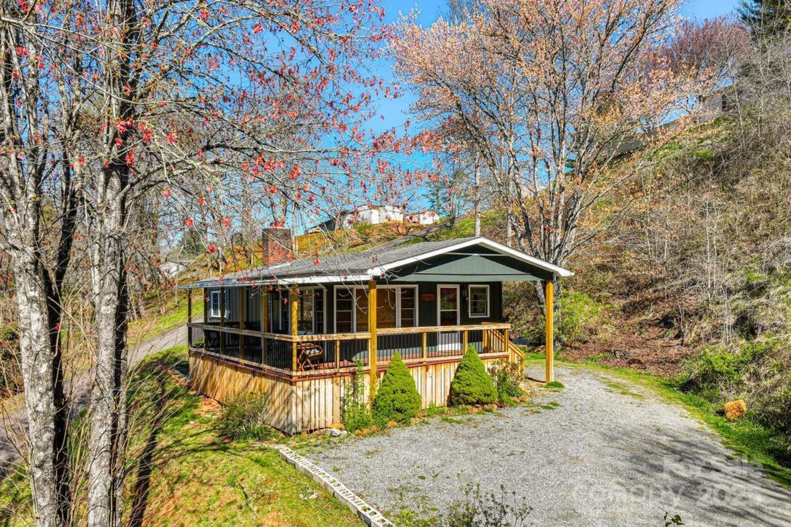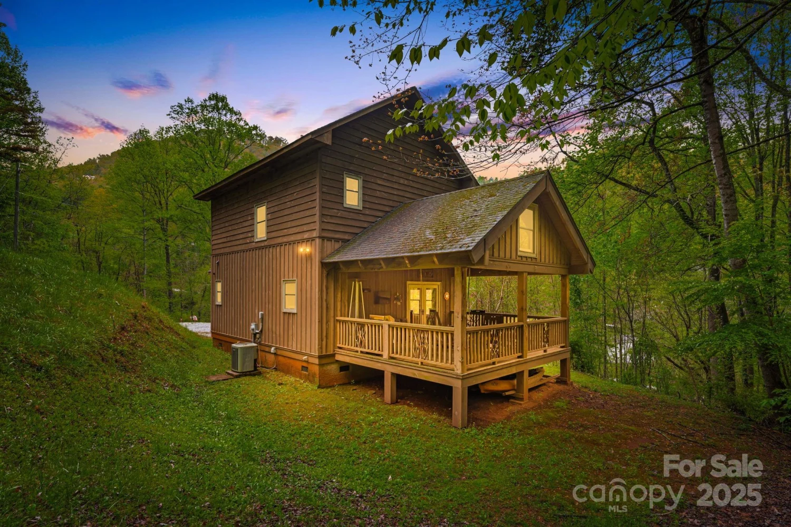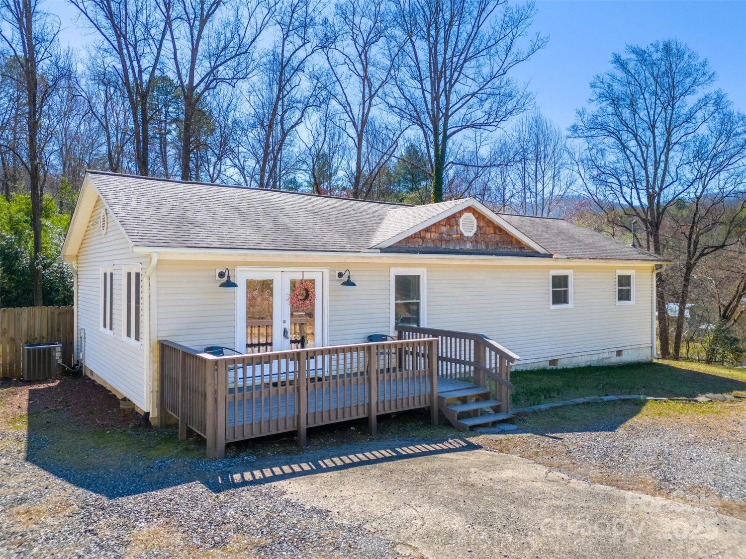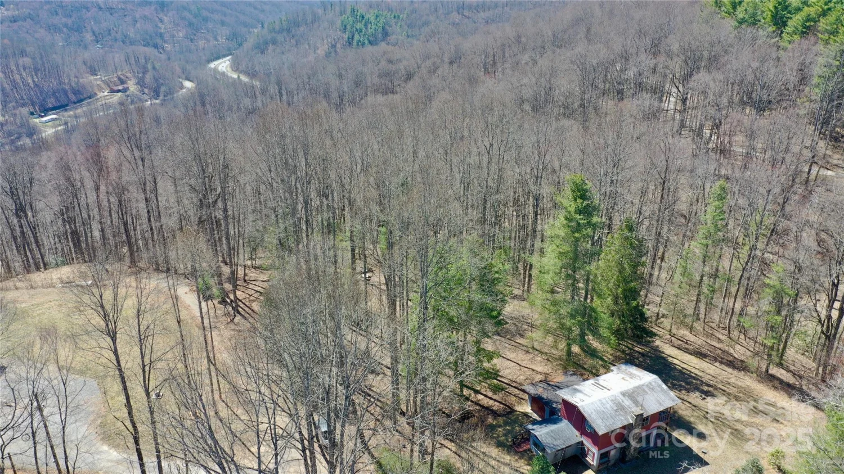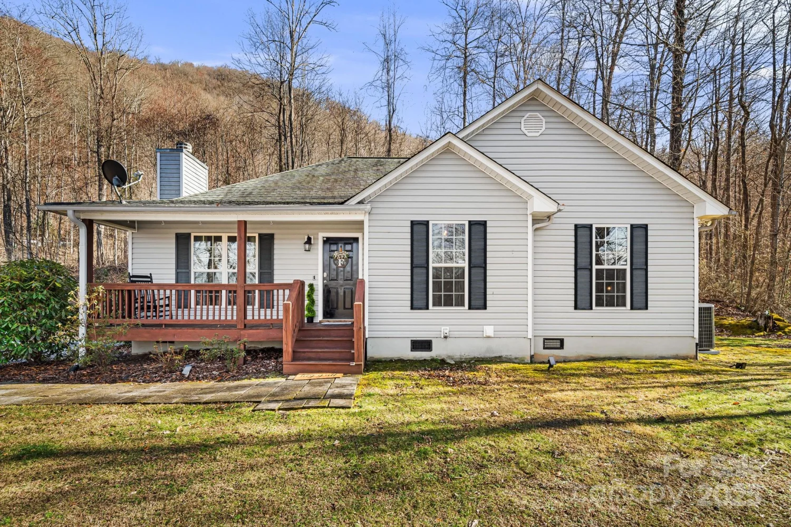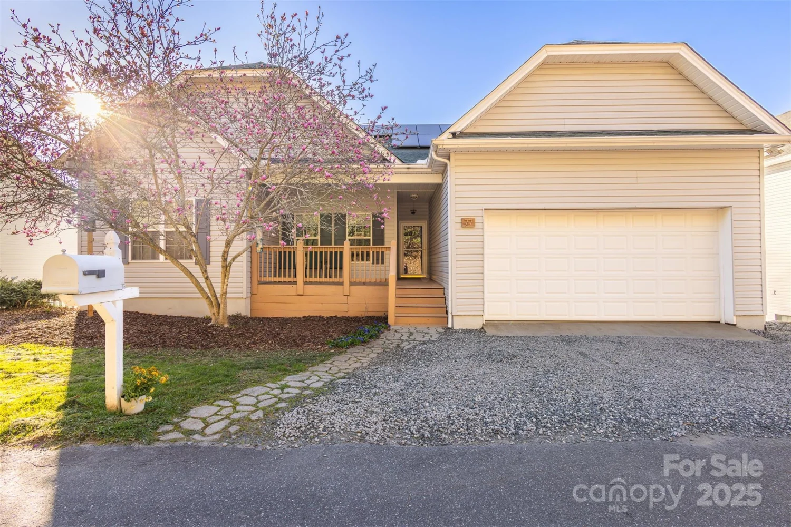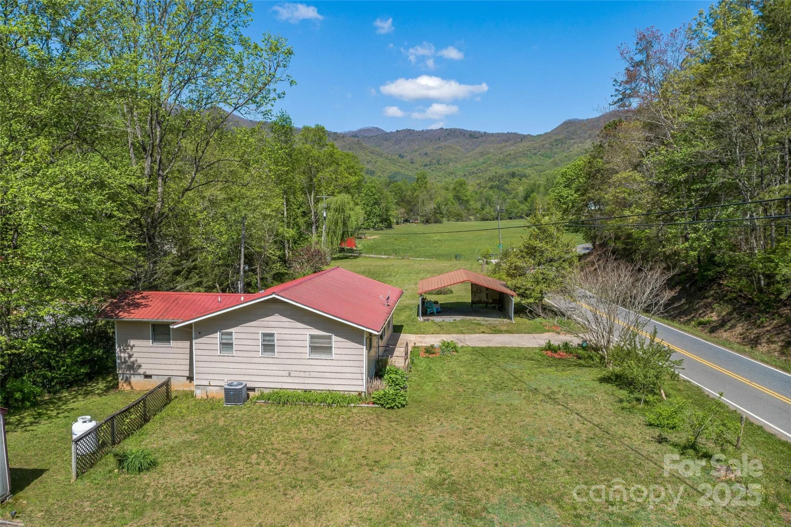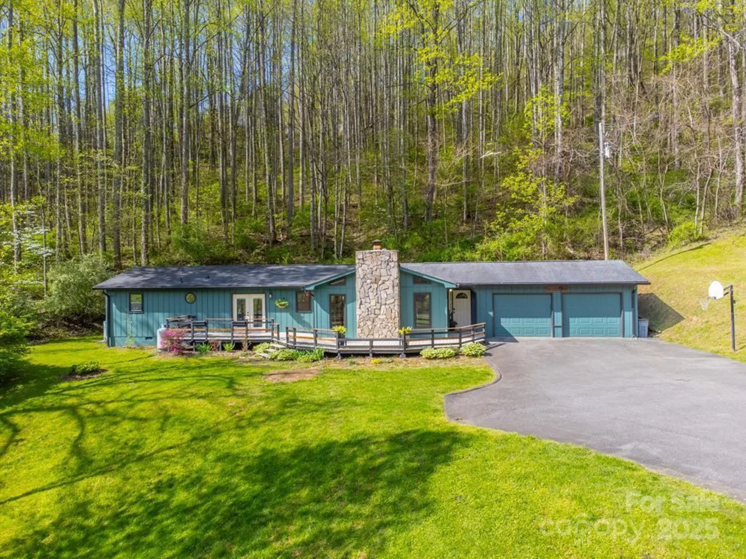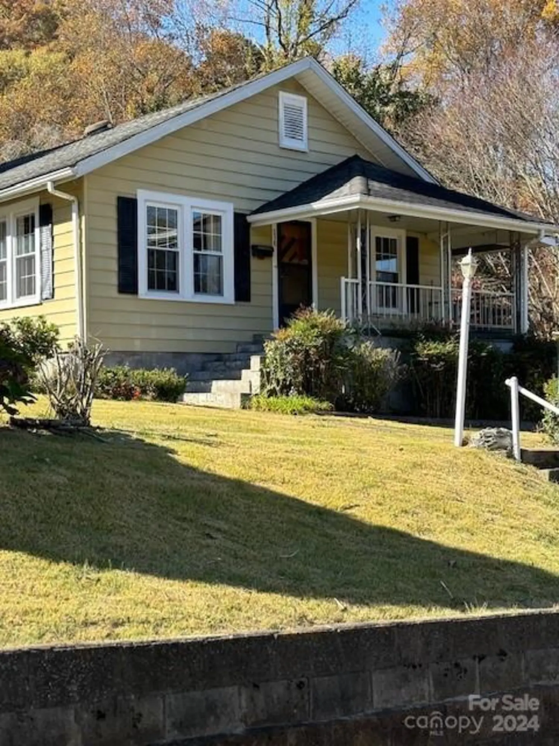70 delta laneSylva, NC 28779
70 delta laneSylva, NC 28779
Description
Impressive renovation in Riverbend Estates with over 2,000 square feet of living space and a huge patio directly on the Tuckasegee River! This home features huge open spaces, oversized kitchen with all new appliances, a beautiful sunroom and a wood burning fireplace. Private primary bedroom with ensuite bath and loads of closets. The secondary bedroom is huge and shares a full bath with the 3rd bedroom. Both have walk-in closets. Carport includes tons of storage in the attic and two rooms in the back, one a workshop. New metal roof 2024, all walls new drywall and paint 2024. HOA fee covers lawn care, cable, water and sewer and trash. Sit back relax and live the dream! This is a must see, call today!
Property Details for 70 Delta Lane
- Subdivision ComplexRiverbend Estates
- Architectural StyleRanch
- ExteriorOther - See Remarks
- Parking FeaturesDetached Carport
- Property AttachedNo
- Waterfront FeaturesNone
LISTING UPDATED:
- StatusActive
- MLS #CAR4251681
- Days on Site59
- HOA Fees$155 / month
- MLS TypeResidential
- Year Built2002
- CountryJackson
LISTING UPDATED:
- StatusActive
- MLS #CAR4251681
- Days on Site59
- HOA Fees$155 / month
- MLS TypeResidential
- Year Built2002
- CountryJackson
Building Information for 70 Delta Lane
- StoriesOne
- Year Built2002
- Lot Size0.0000 Acres
Payment Calculator
Term
Interest
Home Price
Down Payment
The Payment Calculator is for illustrative purposes only. Read More
Property Information for 70 Delta Lane
Summary
Location and General Information
- Community Features: Fifty Five and Older
- Directions: Old Cullowhee Road to right into Riverbend Estates. First Left (tight turn) will put you on Delta Lane. House on right.
- View: Water
- Coordinates: 35.328661,-83.184459
School Information
- Elementary School: Unspecified
- Middle School: Unspecified
- High School: Unspecified
Taxes and HOA Information
- Parcel Number: 7650-20-3804
- Tax Legal Description: LT 29,30 RIVERBEND EST
Virtual Tour
Parking
- Open Parking: No
Interior and Exterior Features
Interior Features
- Cooling: Heat Pump
- Heating: Heat Pump
- Appliances: Dishwasher, Electric Range, Exhaust Fan, Refrigerator
- Basement: Other
- Fireplace Features: Living Room, Wood Burning
- Flooring: Laminate
- Interior Features: Attic Stairs Pulldown
- Levels/Stories: One
- Window Features: Insulated Window(s)
- Foundation: Crawl Space
- Bathrooms Total Integer: 2
Exterior Features
- Accessibility Features: Ramp(s)-Main Level
- Construction Materials: Vinyl, Wood
- Horse Amenities: None
- Patio And Porch Features: Deck, Patio
- Pool Features: None
- Road Surface Type: Asphalt, Paved
- Roof Type: Metal
- Security Features: Smoke Detector(s)
- Laundry Features: Electric Dryer Hookup, Utility Room
- Pool Private: No
- Other Structures: Workshop
Property
Utilities
- Sewer: Septic Installed
- Utilities: Cable Connected, Wired Internet Available
- Water Source: Community Well
Property and Assessments
- Home Warranty: No
Green Features
Lot Information
- Above Grade Finished Area: 2235
- Lot Features: Cleared, River Front, Rolling Slope
- Waterfront Footage: None
Rental
Rent Information
- Land Lease: No
Public Records for 70 Delta Lane
Home Facts
- Beds3
- Baths2
- Above Grade Finished2,235 SqFt
- StoriesOne
- Lot Size0.0000 Acres
- StyleSingle Family Residence
- Year Built2002
- APN7650-20-3804
- CountyJackson
Schools near 70 Delta Lane
| Rating | School | Type | Grades | Distance |
|---|---|---|---|---|
 | public - Choice School | 9 to 13 | 1.8 Mi | |
 | public - Choice School | 6 to 8 | 1.9 Mi | |
 | public - Choice School | 9 to 12 | 1.9 Mi | |
 | public - Choice School | PK to 8 | 1.9 Mi |
Data provided by Precisely and GreatSchools.org © 2024. All rights reserved. This information should only be used as a reference. Proximity or boundaries shown here are not a guarantee of enrollment. Please reach out to schools directly to verify all information and enrollment eligibility.


