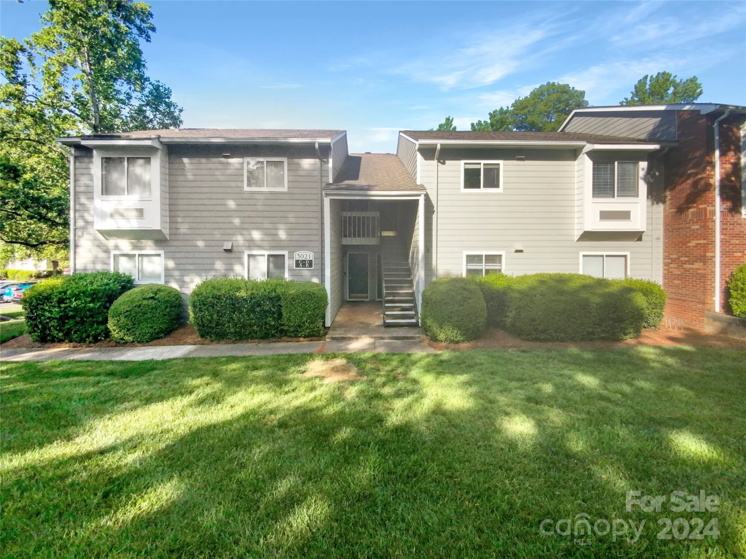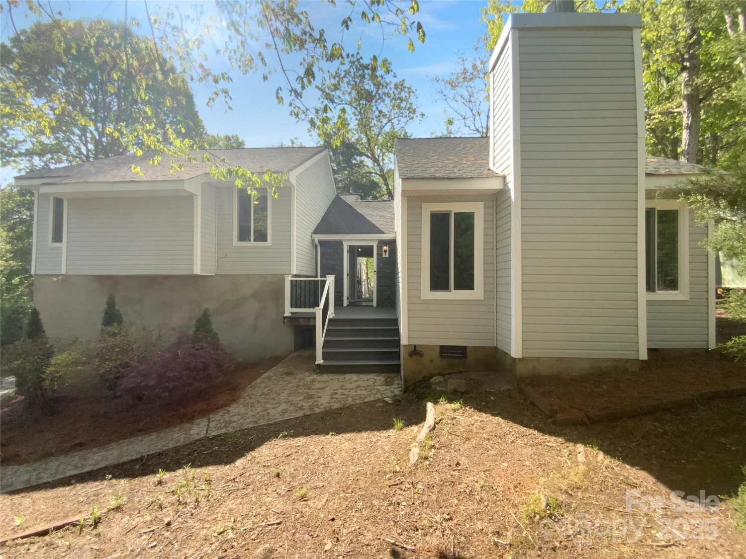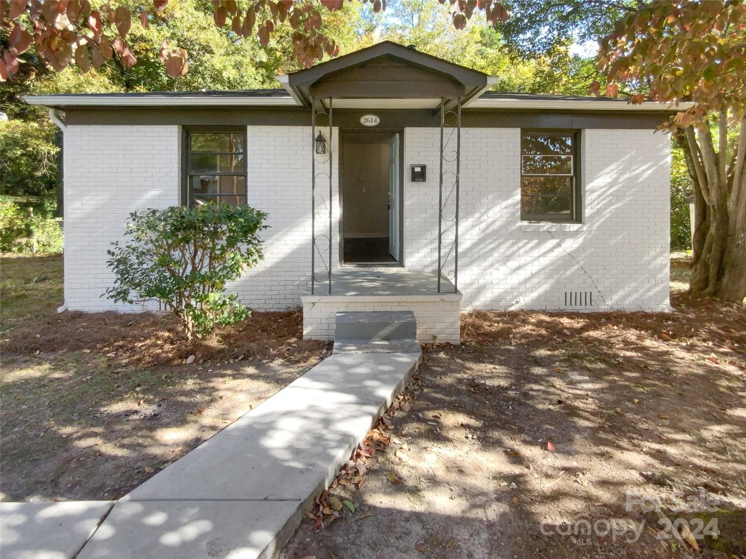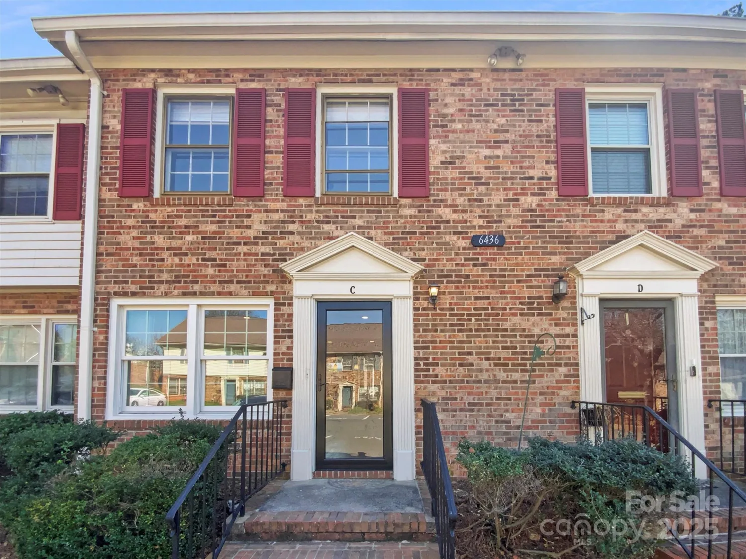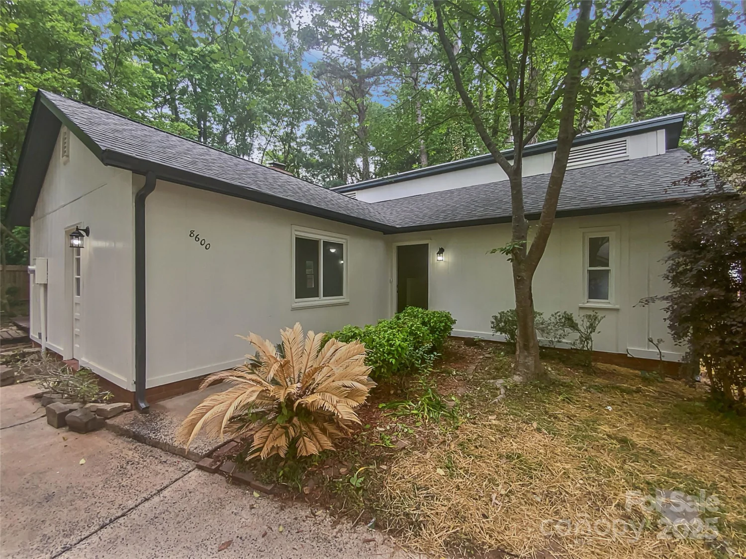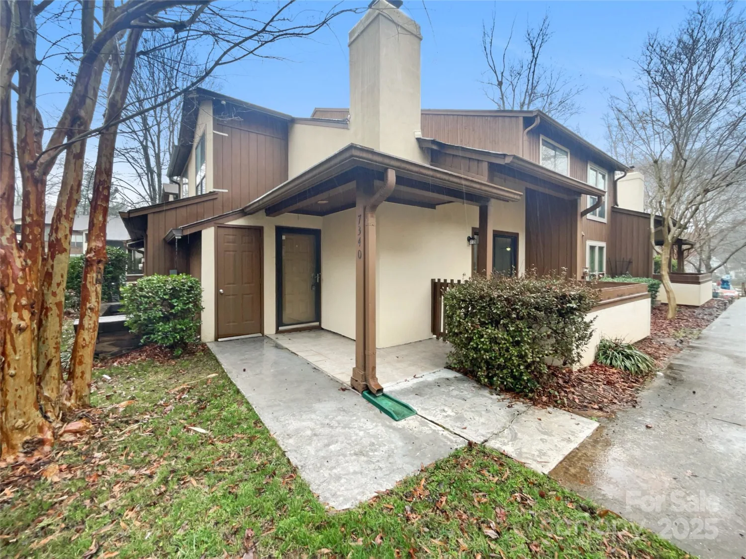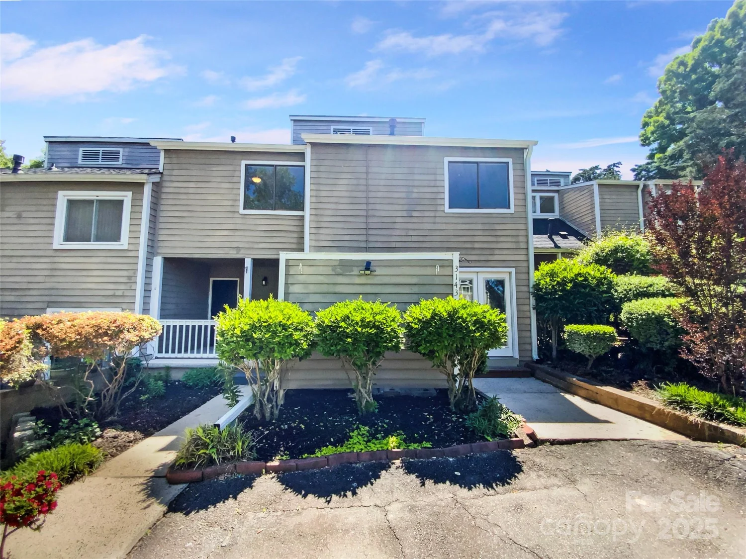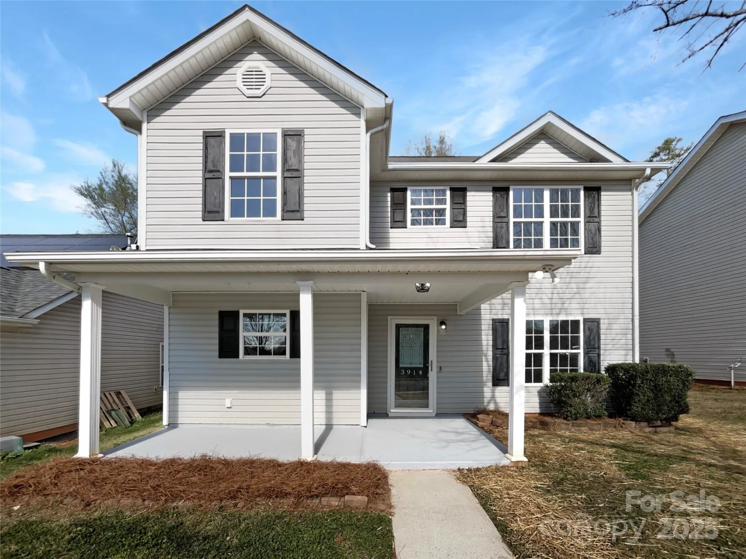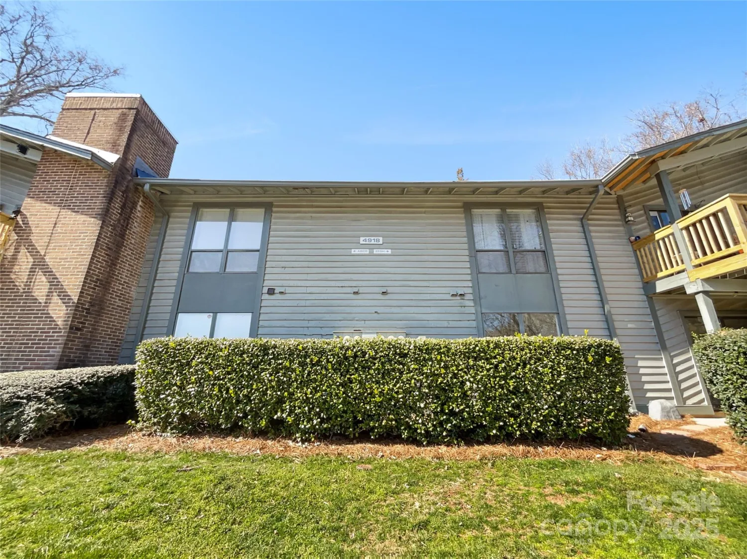601 scottsbrook driveCharlotte, NC 28213
601 scottsbrook driveCharlotte, NC 28213
Description
Welcome to this cozy 1-story brick home w/lg front porch-perfect for your rocking chairs & morning coffee. This freshly painted 3-BR, 1.5-bath offers orig. character w/modern updates. The living rm featuring orig. hardwood floors & a lg picture window filling the room w/natural light. The kitchen has wood laminate flooring (installed 2024), granite countertops, tile backsplash, pantry, & refrigerator. The breakfast area has sliding glass doors, offering a view of the backyard. Off the kitchen is a laundry rm w/addit'l storage & side door entry. The full bath rm features a granite-top vanity & shower w/sliding glass doors, while the 1/2 bath has a newly installed vanity. All 3 BR's have orig. hardwood floors. Outside, you'll find a relaxing & shaded backyard w/mature fruit trees, including fig, plum, pomegranate & peach. There is a sm. storage building & an addit'l storage on the left side of the house. No HOA. A new gas pack & some A/C ductwork was installed May 2023. Don't miss this!
Property Details for 601 Scottsbrook Drive
- Subdivision Complexvirginia manor
- Architectural StyleRanch
- Parking FeaturesDriveway
- Property AttachedNo
LISTING UPDATED:
- StatusActive Under Contract
- MLS #CAR4251801
- Days on Site7
- MLS TypeResidential
- Year Built1968
- CountryMecklenburg
LISTING UPDATED:
- StatusActive Under Contract
- MLS #CAR4251801
- Days on Site7
- MLS TypeResidential
- Year Built1968
- CountryMecklenburg
Building Information for 601 Scottsbrook Drive
- StoriesOne
- Year Built1968
- Lot Size0.0000 Acres
Payment Calculator
Term
Interest
Home Price
Down Payment
The Payment Calculator is for illustrative purposes only. Read More
Property Information for 601 Scottsbrook Drive
Summary
Location and General Information
- Directions: Hwy 85 S to Exit 41, Sugar Creek, left on Reagan Dr, Right on Tom Hunter, right on Monteith dr, Right on Scottsbrook, #601 will be on the left
- Coordinates: 35.270088,-80.775415
School Information
- Elementary School: Unspecified
- Middle School: Unspecified
- High School: Unspecified
Taxes and HOA Information
- Parcel Number: 089-224-03
- Tax Legal Description: L252 M14-123 601 SCOTTSBROOK D
Virtual Tour
Parking
- Open Parking: Yes
Interior and Exterior Features
Interior Features
- Cooling: Ceiling Fan(s), Central Air
- Heating: Natural Gas
- Appliances: Electric Range, Gas Water Heater, Microwave, Refrigerator
- Flooring: Laminate, Wood
- Interior Features: Pantry
- Levels/Stories: One
- Foundation: Crawl Space
- Total Half Baths: 1
- Bathrooms Total Integer: 2
Exterior Features
- Construction Materials: Brick Full, Wood
- Patio And Porch Features: Front Porch
- Pool Features: None
- Road Surface Type: Concrete, Paved
- Roof Type: Composition
- Laundry Features: Electric Dryer Hookup, Utility Room, Inside, Main Level, Washer Hookup
- Pool Private: No
- Other Structures: Shed(s)
Property
Utilities
- Sewer: Public Sewer
- Water Source: City
Property and Assessments
- Home Warranty: No
Green Features
Lot Information
- Above Grade Finished Area: 1149
- Lot Features: Orchard(s), Wooded
Rental
Rent Information
- Land Lease: No
Public Records for 601 Scottsbrook Drive
Home Facts
- Beds3
- Baths1
- Above Grade Finished1,149 SqFt
- StoriesOne
- Lot Size0.0000 Acres
- StyleSingle Family Residence
- Year Built1968
- APN089-224-03
- CountyMecklenburg


