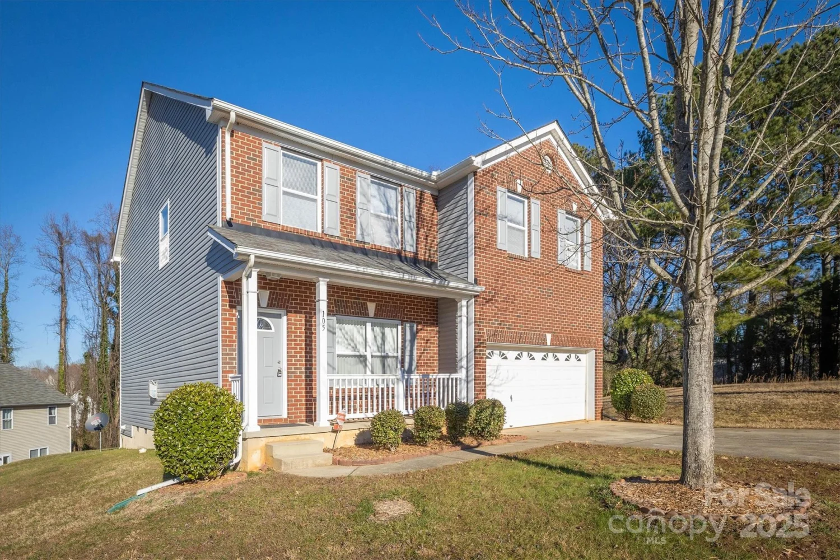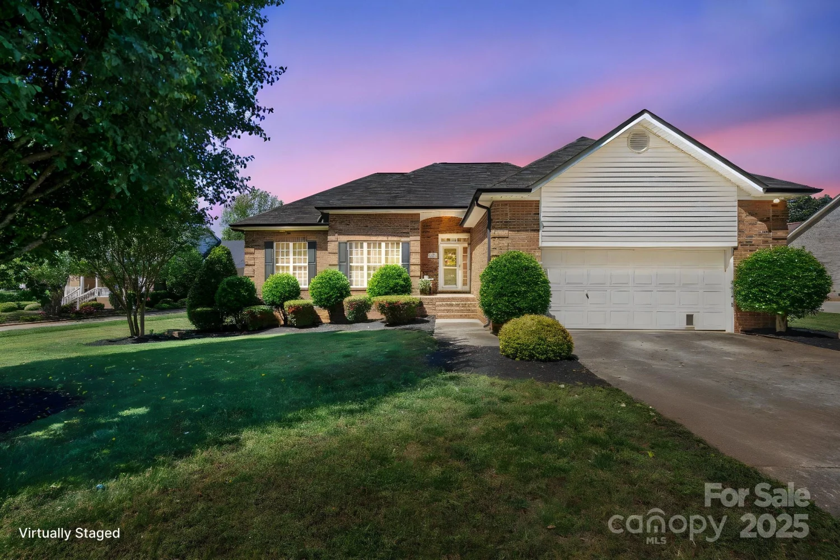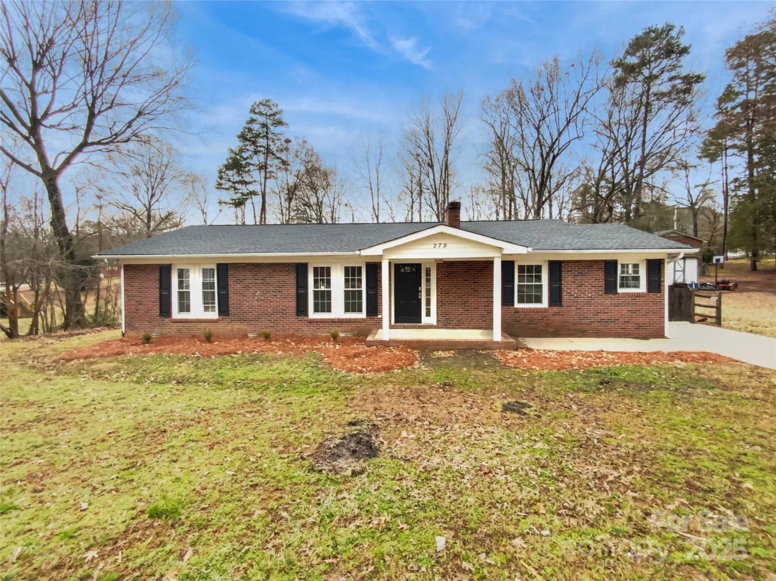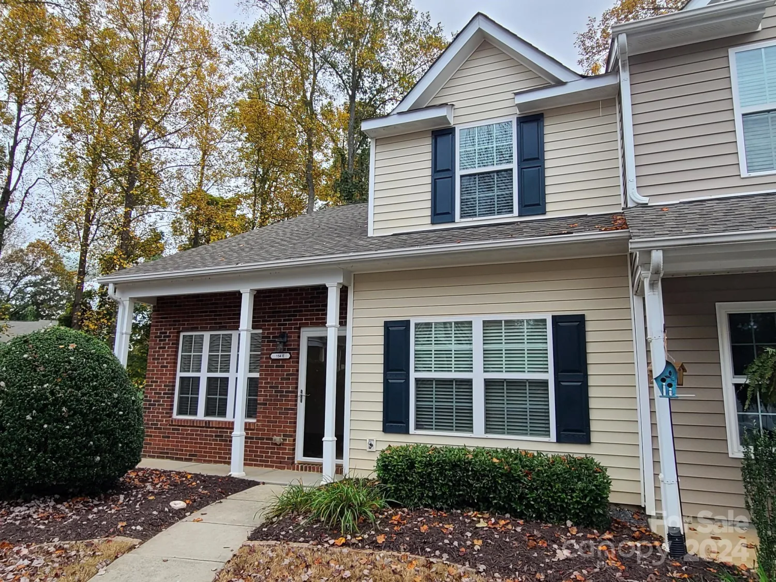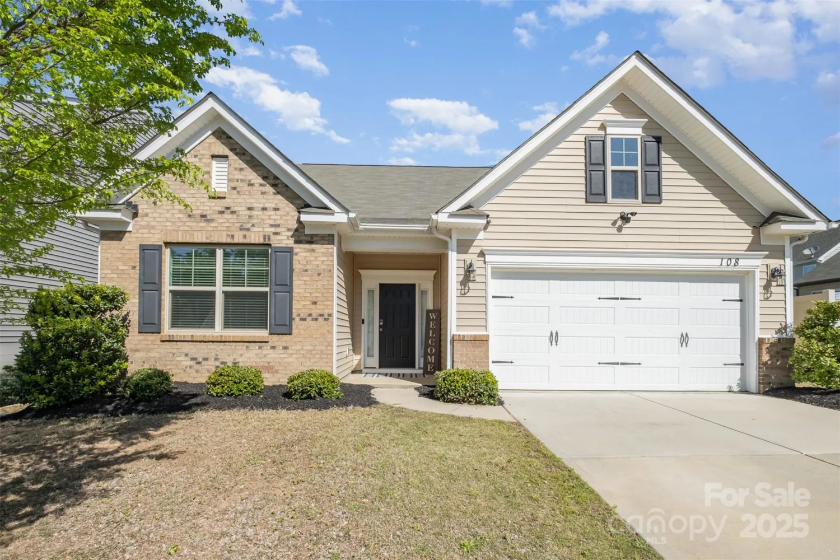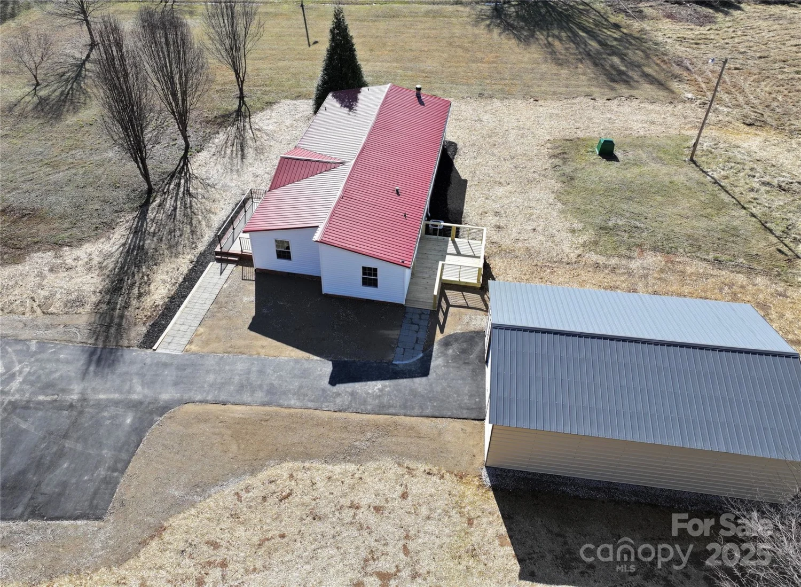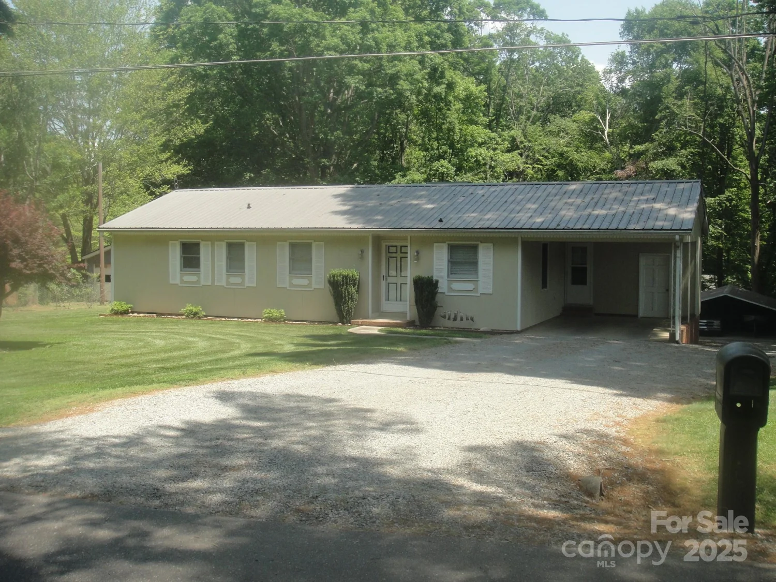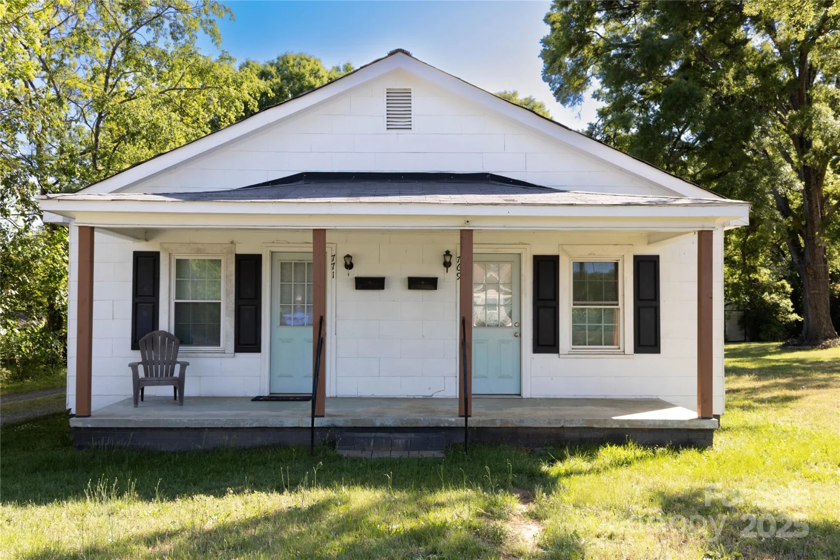101 keswick laneMooresville, NC 28117
101 keswick laneMooresville, NC 28117
Description
Welcome to the highly desirable 55+ Community of The Villages At Oak Tree. This lovely home has many updates & upgrades & is move-in ready w/engineered hardwood flooring, Stainmaster carpeting in bedrooms, fresh paint & painted Kitchen cabinets all 1-2 years. The Kitchen features beautiful granite countertops & subway tile backsplash, S.S Appliances-(LG-Refrigerator & Dishwasher 1-2 years). Several upgraded light fixtures. Spacious Foyer & split bedroom floor plan, Laundry Room w/W&D & inviting Sunroom. An attached one-car garage & flat driveway with lots of parking & entry covered porch. A new roof was installed in 2023 by the HOA. Enjoy the Community Club House with a calendar of activities/events, library, fitness center & an opportunity to meet & interact w/your neighbors. Sit and relax on the inviting large deck which oversees the lovely pond, walking trail & scenic view. Sidewalk & benches thru-out the neighborhood & a Gazebo with parking nearby. Freshly pressured washed.
Property Details for 101 Keswick Lane
- Subdivision ComplexThe Villages At Oak Tree
- Architectural StyleTraditional
- ExteriorLawn Maintenance
- Num Of Garage Spaces1
- Parking FeaturesDriveway, Attached Garage, Garage Door Opener
- Property AttachedNo
LISTING UPDATED:
- StatusActive
- MLS #CAR4251834
- Days on Site0
- HOA Fees$247 / month
- MLS TypeResidential
- Year Built2004
- CountryIredell
Location
Listing Courtesy of NorthGroup Real Estate LLC - Diane Lynch
LISTING UPDATED:
- StatusActive
- MLS #CAR4251834
- Days on Site0
- HOA Fees$247 / month
- MLS TypeResidential
- Year Built2004
- CountryIredell
Building Information for 101 Keswick Lane
- StoriesOne
- Year Built2004
- Lot Size0.0000 Acres
Payment Calculator
Term
Interest
Home Price
Down Payment
The Payment Calculator is for illustrative purposes only. Read More
Property Information for 101 Keswick Lane
Summary
Location and General Information
- Community Features: Fifty Five and Older, Clubhouse, Fitness Center, Pond, RV Storage, Street Lights, Walking Trails
- Directions: I-77 North to Exit 35, turn LEFT (West) on Brawley School Road, turn RIGHT on Oak Tree, turn LEFT on Oak Village Parkway, turn LEFT on Bevington, turn LEFT on Keswick, and the house is on the RIGHT in the Cul-de-Sac.
- Coordinates: 35.574539,-80.896537
School Information
- Elementary School: Lake Norman
- Middle School: Woodland Heights
- High School: Lake Norman
Taxes and HOA Information
- Parcel Number: 4636-69-0482.000
- Tax Legal Description: L133-VILL @ OAKTREE-P4-S2-PB42-141-142
Virtual Tour
Parking
- Open Parking: Yes
Interior and Exterior Features
Interior Features
- Cooling: Central Air, Electric
- Heating: Central, Forced Air, Natural Gas
- Appliances: Dishwasher, Disposal, Electric Range, Gas Water Heater, Microwave, Refrigerator with Ice Maker, Washer/Dryer
- Flooring: Carpet, Linoleum, Hardwood
- Interior Features: Attic Stairs Pulldown
- Levels/Stories: One
- Window Features: Insulated Window(s)
- Foundation: Slab
- Bathrooms Total Integer: 2
Exterior Features
- Accessibility Features: Two or More Access Exits, Bath Grab Bars, Bath Raised Toilet
- Construction Materials: Brick Partial, Vinyl
- Patio And Porch Features: Covered, Front Porch
- Pool Features: None
- Road Surface Type: Concrete, Paved
- Roof Type: Shingle
- Security Features: Carbon Monoxide Detector(s), Smoke Detector(s)
- Laundry Features: Electric Dryer Hookup, Laundry Room, Washer Hookup
- Pool Private: No
Property
Utilities
- Sewer: Public Sewer
- Utilities: Cable Available, Cable Connected, Electricity Connected, Natural Gas, Phone Connected
- Water Source: City
Property and Assessments
- Home Warranty: No
Green Features
Lot Information
- Above Grade Finished Area: 1312
- Lot Features: Cul-De-Sac, Level, Wooded
Rental
Rent Information
- Land Lease: No
Public Records for 101 Keswick Lane
Home Facts
- Beds2
- Baths2
- Above Grade Finished1,312 SqFt
- StoriesOne
- Lot Size0.0000 Acres
- StyleSingle Family Residence
- Year Built2004
- APN4636-69-0482.000
- CountyIredell
- ZoningRG


