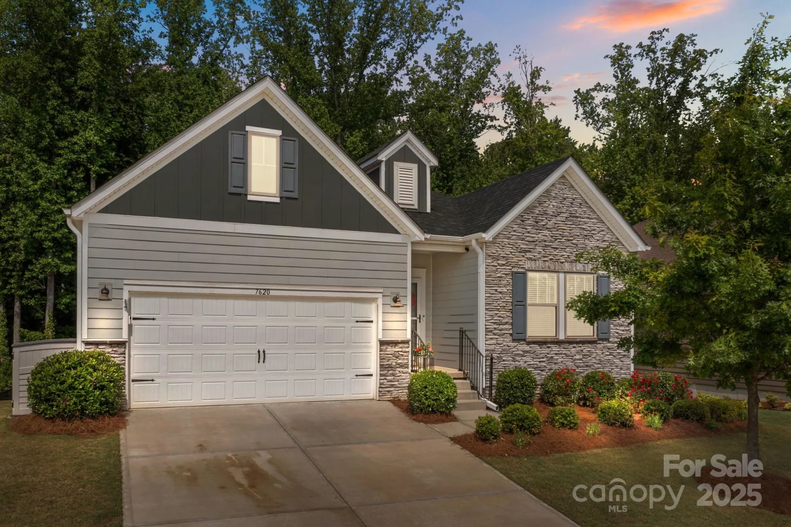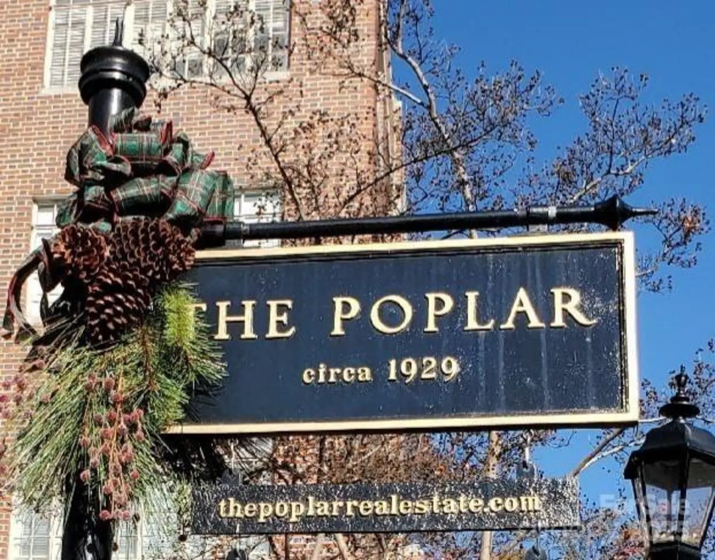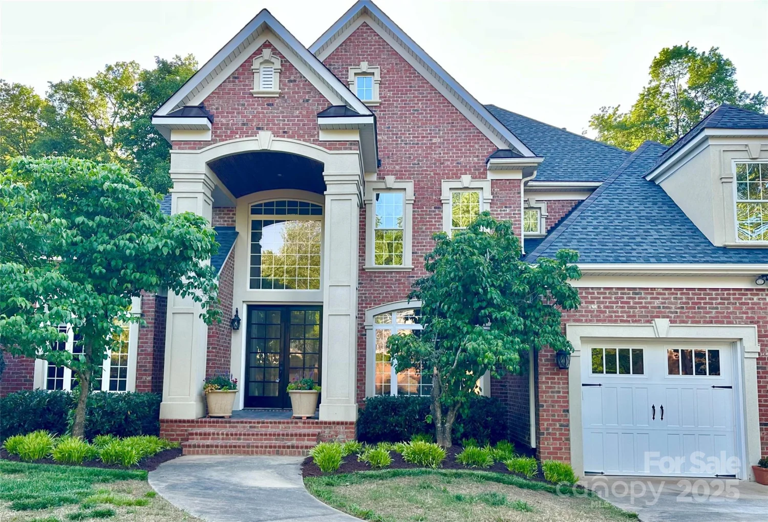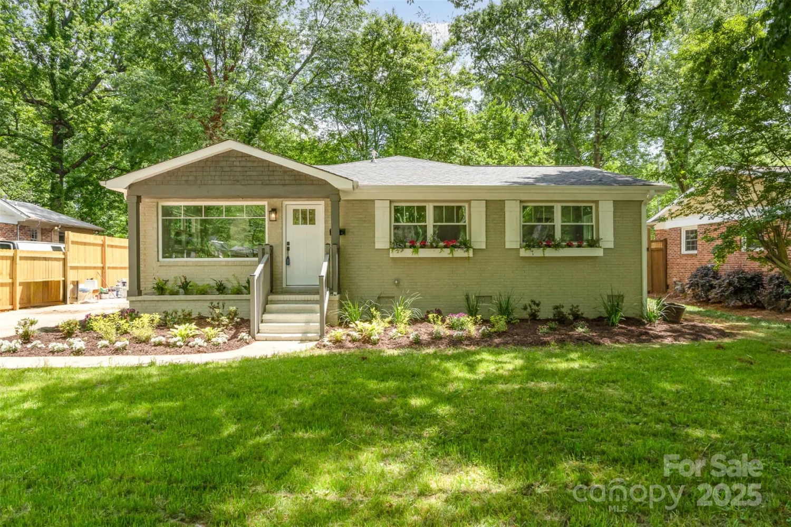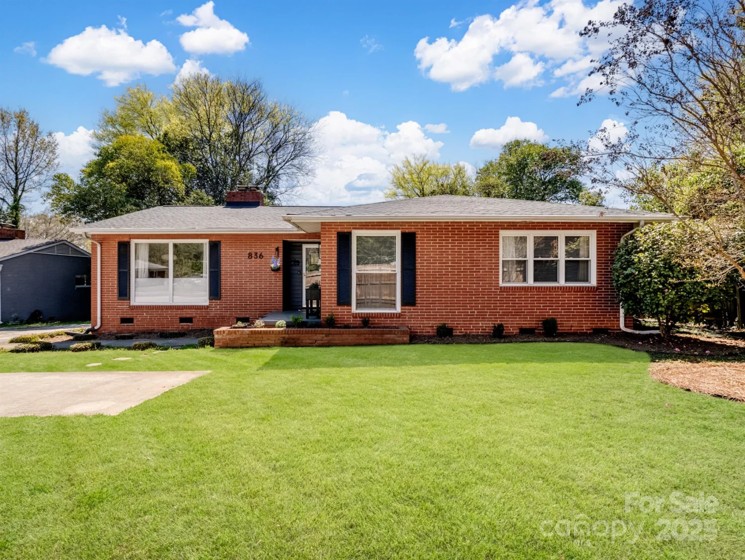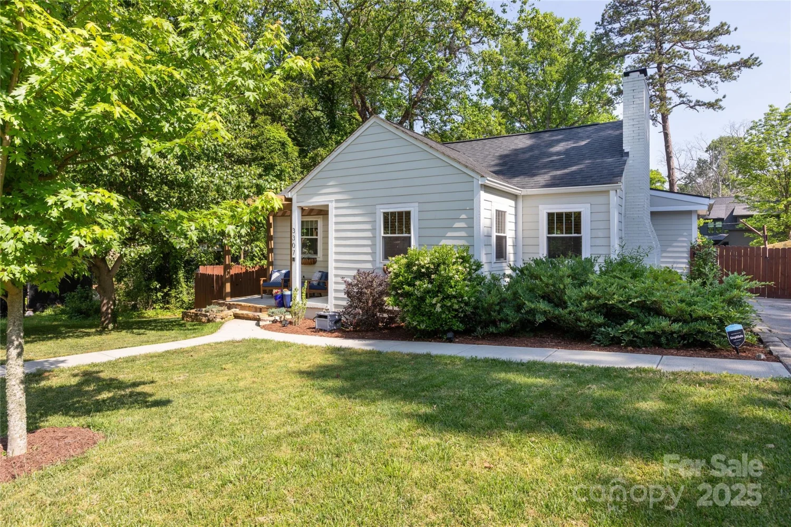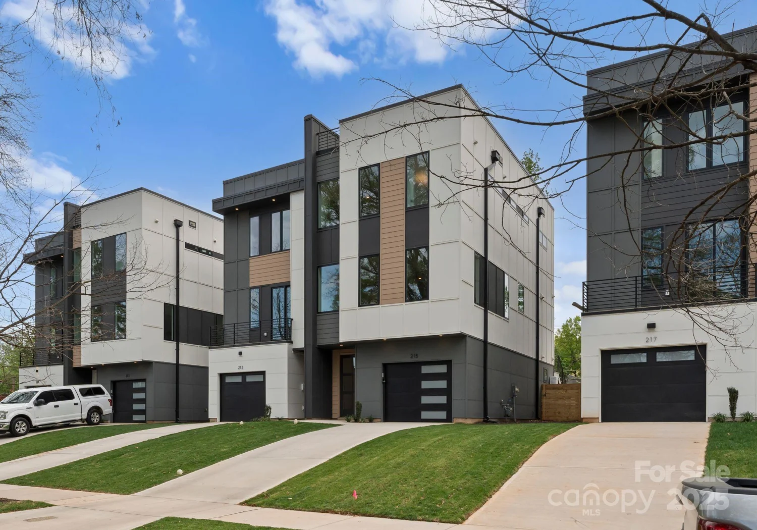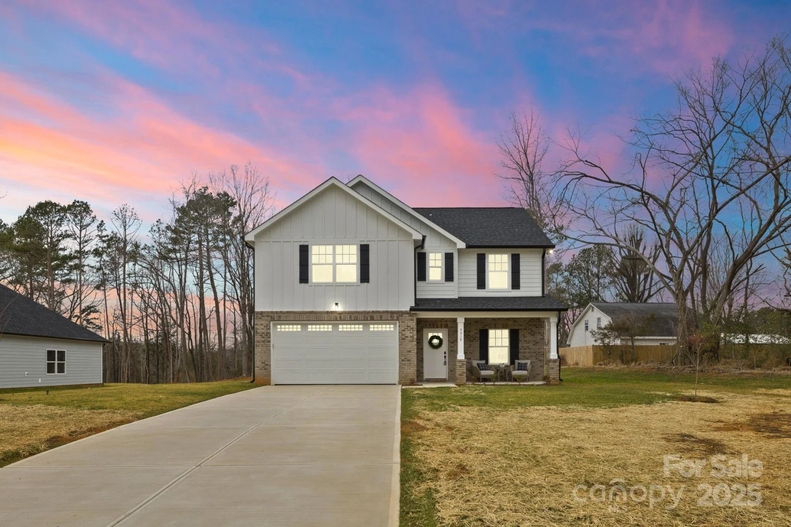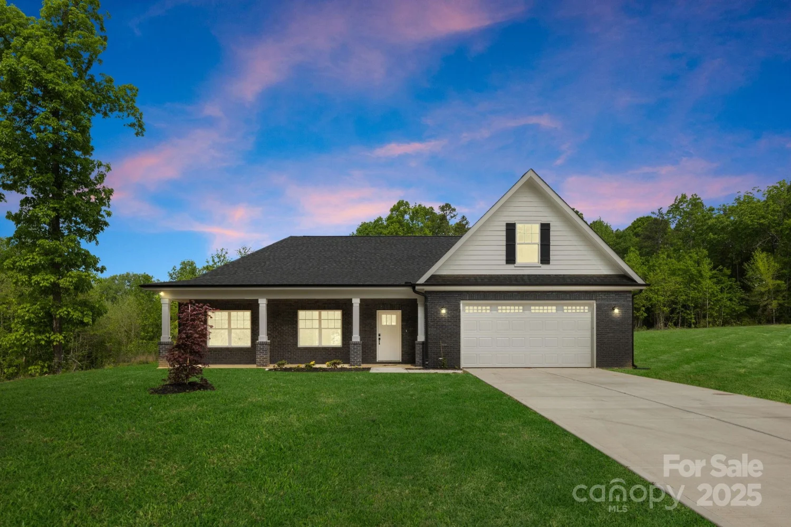4907 ardenwoods driveCharlotte, NC 28215
4907 ardenwoods driveCharlotte, NC 28215
Description
Welcome to this stunning full-brick home in the desirable Farmwood North neighborhood of Charlotte! Inside, you’ll find engineered and solid hardwood floors, freshly painted walls, and coffered ceilings that create a bright, open feel. Modern updates include stylish fixtures and beautifully tiled bathrooms. Upstairs, the layout features two Jack and Jill bathrooms, offering convenience and privacy for families or guests. A cozy fireplace anchors the living room, and two versatile bonus rooms provide space for an office, gym, or playroom. Step outside to a spacious backyard with a newly installed fence. Located in a tranquil setting, yet conveniently close to I-485, parks, and shopping centers, this home combines the charm of suburban living with easy access to city amenities.
Property Details for 4907 Ardenwoods Drive
- Subdivision ComplexFarmwood North
- Num Of Garage Spaces2
- Parking FeaturesAttached Garage
- Property AttachedNo
LISTING UPDATED:
- StatusActive
- MLS #CAR4251871
- Days on Site1
- MLS TypeResidential
- Year Built2006
- CountryMecklenburg
LISTING UPDATED:
- StatusActive
- MLS #CAR4251871
- Days on Site1
- MLS TypeResidential
- Year Built2006
- CountryMecklenburg
Building Information for 4907 Ardenwoods Drive
- StoriesTwo
- Year Built2006
- Lot Size0.0000 Acres
Payment Calculator
Term
Interest
Home Price
Down Payment
The Payment Calculator is for illustrative purposes only. Read More
Property Information for 4907 Ardenwoods Drive
Summary
Location and General Information
- Coordinates: 35.271115,-80.683651
School Information
- Elementary School: Unspecified
- Middle School: Unspecified
- High School: Unspecified
Taxes and HOA Information
- Parcel Number: 105-321-05
- Tax Legal Description: L124M23-229
Virtual Tour
Parking
- Open Parking: No
Interior and Exterior Features
Interior Features
- Cooling: Electric
- Heating: Electric, Heat Pump
- Appliances: Dishwasher, Gas Cooktop, Refrigerator with Ice Maker
- Fireplace Features: Gas
- Interior Features: Attic Other, Pantry, Walk-In Closet(s)
- Levels/Stories: Two
- Foundation: Slab
- Total Half Baths: 1
- Bathrooms Total Integer: 4
Exterior Features
- Construction Materials: Brick Full
- Fencing: Fenced, Full, Wood
- Pool Features: None
- Road Surface Type: Concrete, Paved
- Roof Type: Shingle
- Laundry Features: Electric Dryer Hookup, Gas Dryer Hookup, Laundry Closet, Main Level
- Pool Private: No
Property
Utilities
- Sewer: Public Sewer
- Water Source: City
Property and Assessments
- Home Warranty: No
Green Features
Lot Information
- Above Grade Finished Area: 3272
Rental
Rent Information
- Land Lease: No
Public Records for 4907 Ardenwoods Drive
Home Facts
- Beds4
- Baths3
- Above Grade Finished3,272 SqFt
- StoriesTwo
- Lot Size0.0000 Acres
- StyleSingle Family Residence
- Year Built2006
- APN105-321-05
- CountyMecklenburg


