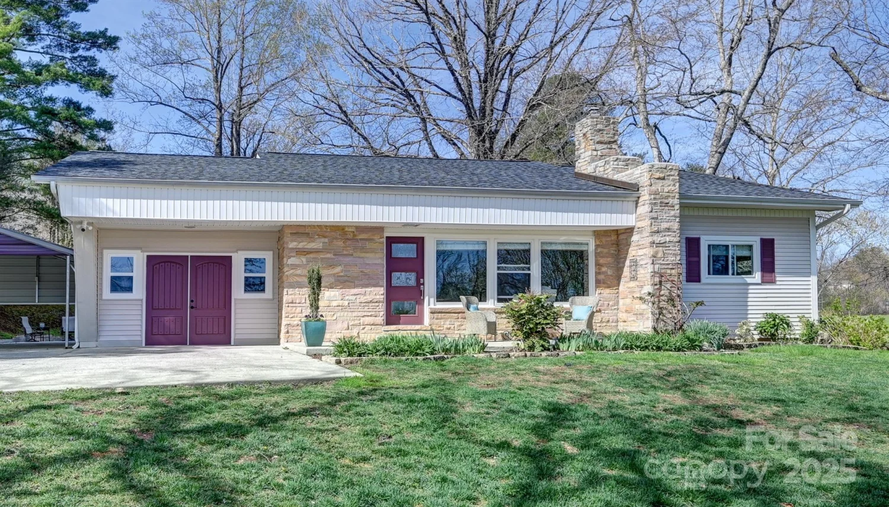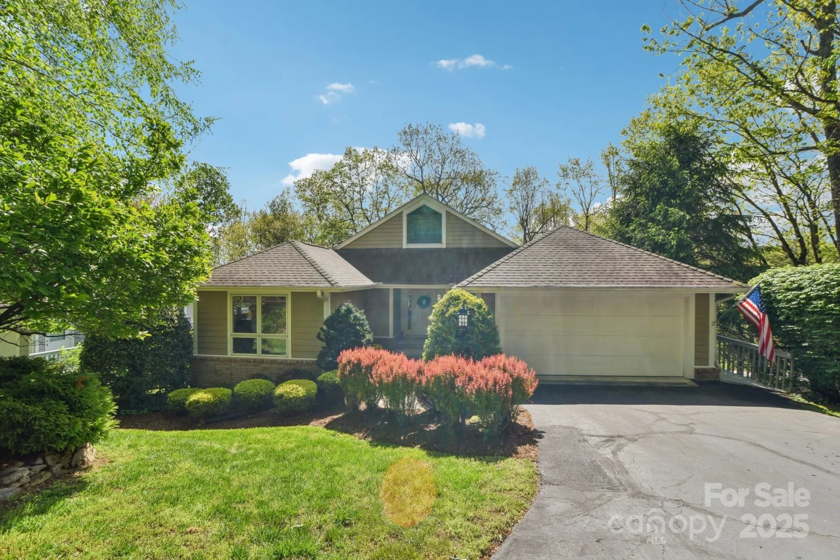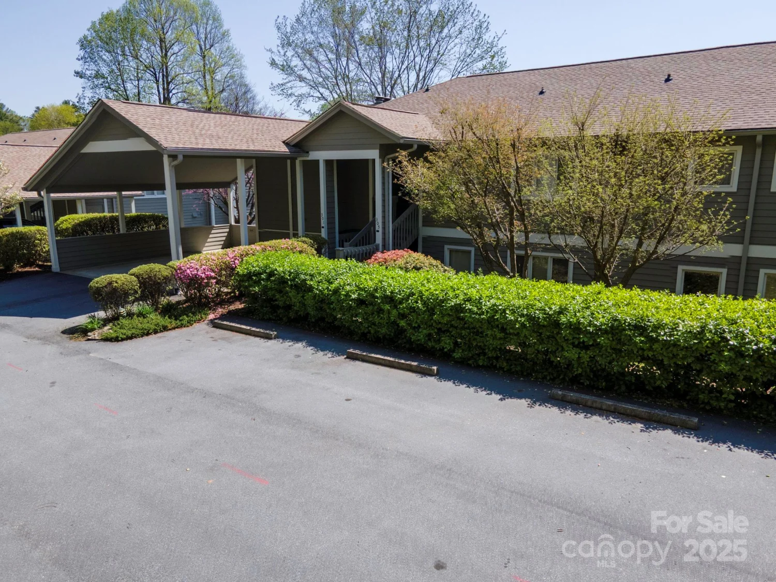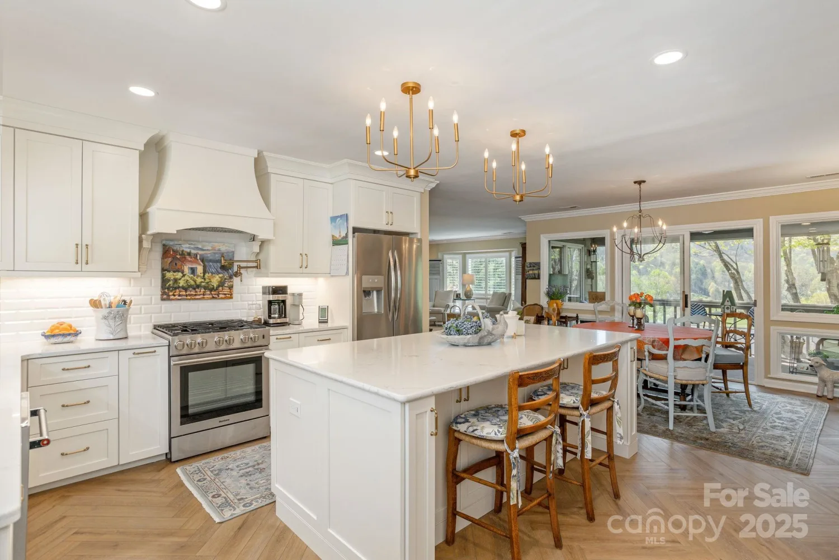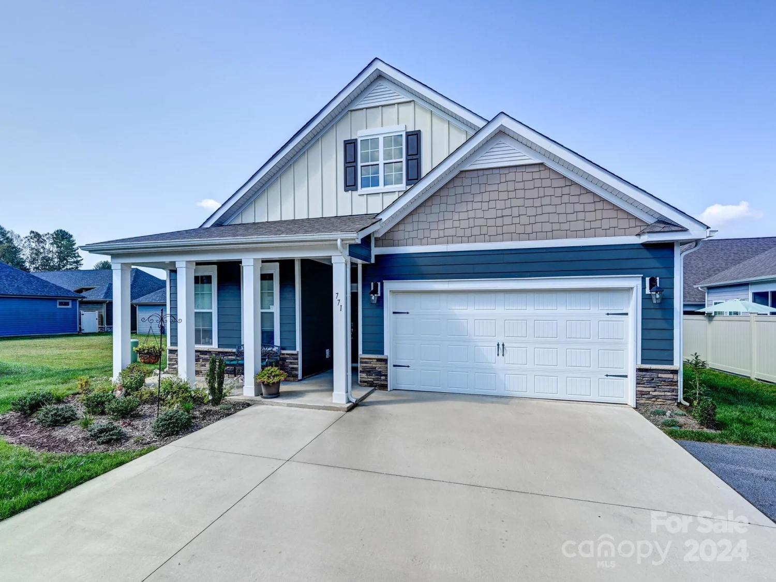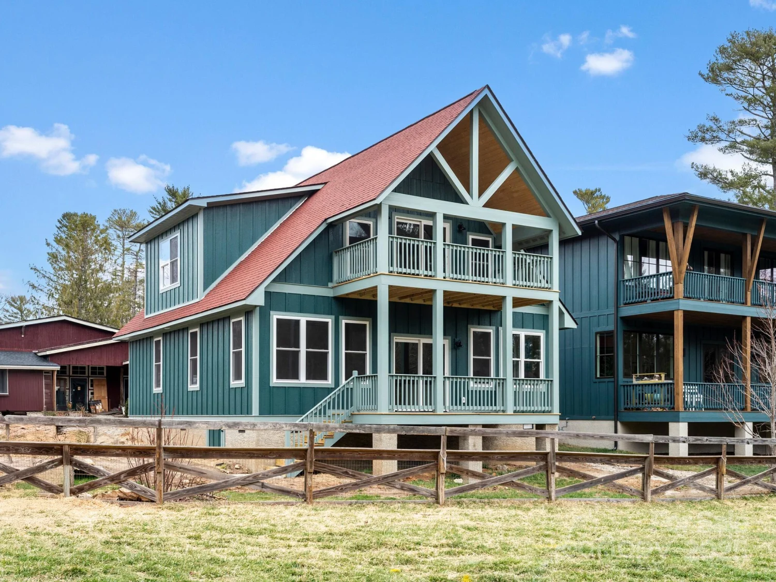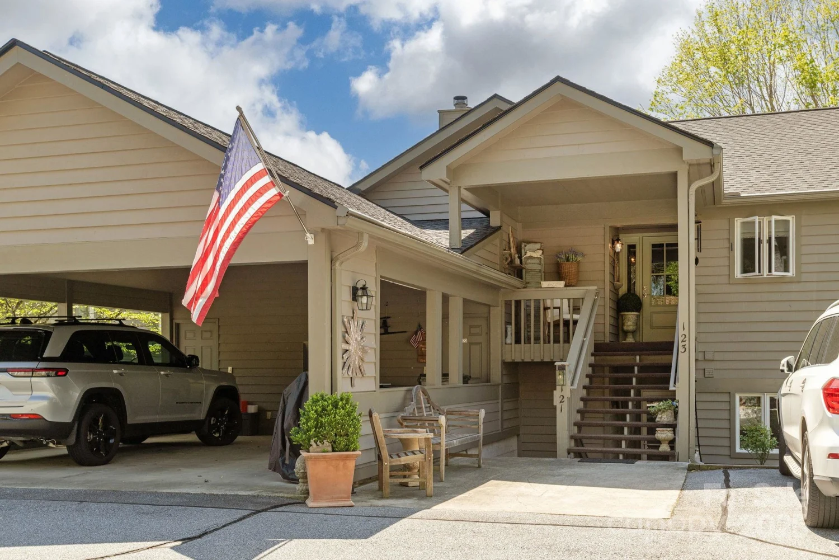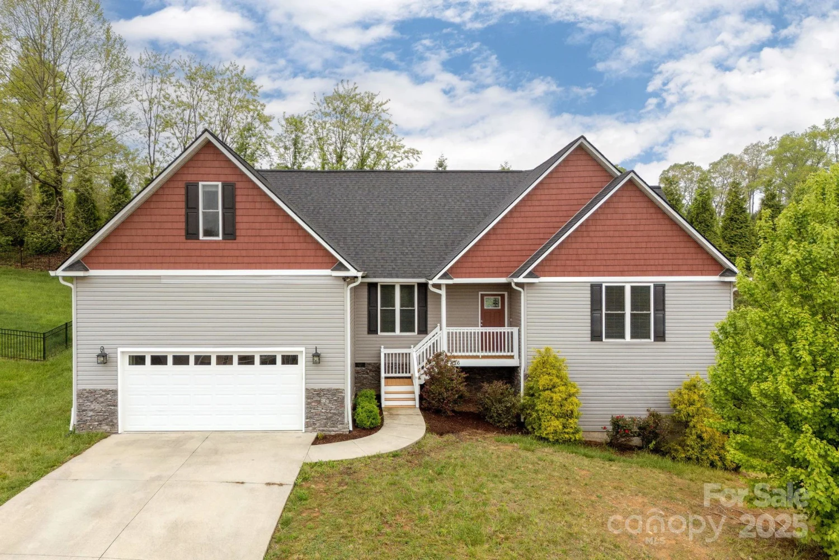6 stepping stone laneFlat Rock, NC 28731
6 stepping stone laneFlat Rock, NC 28731
Description
Welcome to your storybook retreat in one of the area’s most highly sought- after neighborhoods, where charm and convenience blend effortlessly. This delightful cottage-style home greets you with cozy curb appeal and a welcoming spirit. Inside, freshly painted walls in soothing, neutral tones complement the wood floors that flow through the main living spaces, creating a warm, inviting atmosphere. The kitchen is large and functional, offering smart layout and ample storage to make everyday living a breeze. The primary bedroom is a true sanctuary, featuring a massive walk-in closet and an expansive en-suite bath perfect for unwinding. A screened porch overlooks the serene, private backyard—ideal for morning coffee or evening chats. Designed for low-maintenance, one-level living, this home also boasts recent updates including a 2020 HVAC system and water heater for peace of mind. Come experience the perfect blend of beauty, comfort, and easy living.
Property Details for 6 Stepping Stone Lane
- Subdivision ComplexHighland Lake
- Num Of Garage Spaces2
- Parking FeaturesAttached Garage
- Property AttachedNo
LISTING UPDATED:
- StatusActive
- MLS #CAR4251923
- Days on Site2
- HOA Fees$100 / month
- MLS TypeResidential
- Year Built2002
- CountryHenderson
LISTING UPDATED:
- StatusActive
- MLS #CAR4251923
- Days on Site2
- HOA Fees$100 / month
- MLS TypeResidential
- Year Built2002
- CountryHenderson
Building Information for 6 Stepping Stone Lane
- StoriesOne
- Year Built2002
- Lot Size0.0000 Acres
Payment Calculator
Term
Interest
Home Price
Down Payment
The Payment Calculator is for illustrative purposes only. Read More
Property Information for 6 Stepping Stone Lane
Summary
Location and General Information
- Directions: South on Main Street to Left on Spartanburg Hwy. Right on Upward Road. Left on Highland Lake Drive (before the road closure). Left on Village Greenway. Go straight at the intersection and the house will be directly in front of you. White with black accents.
- Coordinates: 35.28252,-82.429188
School Information
- Elementary School: Hillandale
- Middle School: Flat Rock
- High School: East
Taxes and HOA Information
- Parcel Number: 9964952
- Tax Legal Description: #08-#10 BLK 5 HIGHLAND LAKE BL5
Virtual Tour
Parking
- Open Parking: No
Interior and Exterior Features
Interior Features
- Cooling: Ceiling Fan(s), Central Air
- Heating: Forced Air, Natural Gas
- Appliances: Dryer, Electric Oven, Electric Range, Microwave, Oven, Washer, Washer/Dryer
- Fireplace Features: Gas Log, Living Room
- Flooring: Carpet, Linoleum, Tile, Wood
- Interior Features: Kitchen Island
- Levels/Stories: One
- Foundation: Crawl Space
- Bathrooms Total Integer: 2
Exterior Features
- Construction Materials: Fiber Cement
- Fencing: Back Yard, Privacy
- Patio And Porch Features: Covered, Enclosed, Front Porch, Patio, Rear Porch, Screened
- Pool Features: None
- Road Surface Type: Asphalt, Paved
- Laundry Features: Laundry Room, Main Level
- Pool Private: No
Property
Utilities
- Sewer: Public Sewer
- Utilities: Electricity Connected, Natural Gas
- Water Source: City
Property and Assessments
- Home Warranty: No
Green Features
Lot Information
- Above Grade Finished Area: 2046
- Lot Features: Level
Rental
Rent Information
- Land Lease: No
Public Records for 6 Stepping Stone Lane
Home Facts
- Beds3
- Baths2
- Above Grade Finished2,046 SqFt
- StoriesOne
- Lot Size0.0000 Acres
- StyleSingle Family Residence
- Year Built2002
- APN9964952
- CountyHenderson


