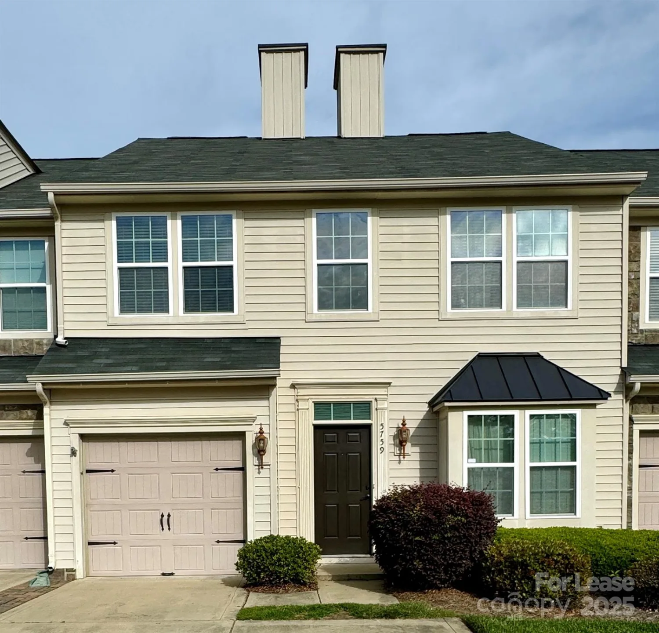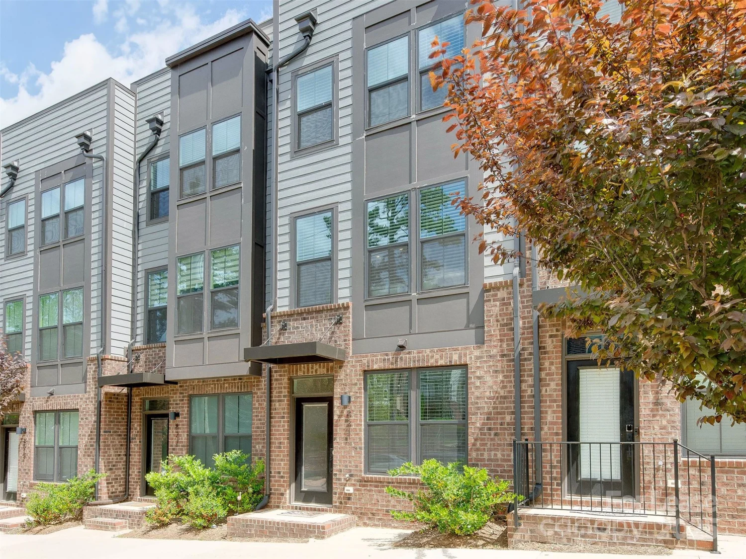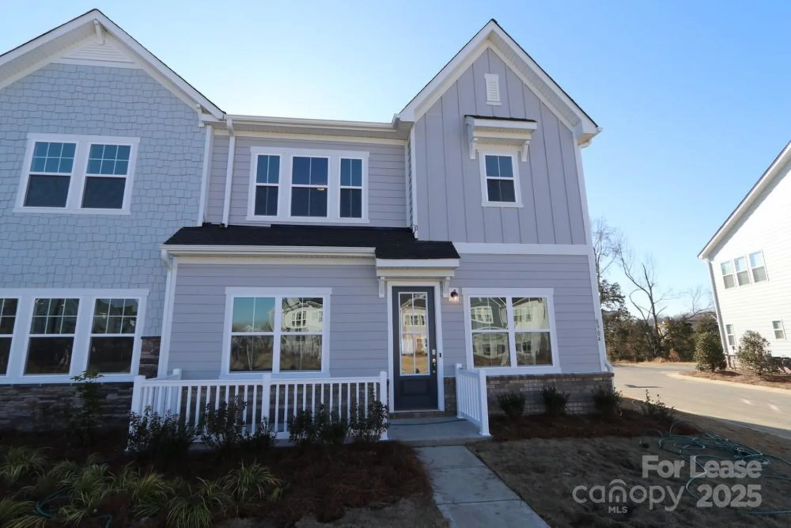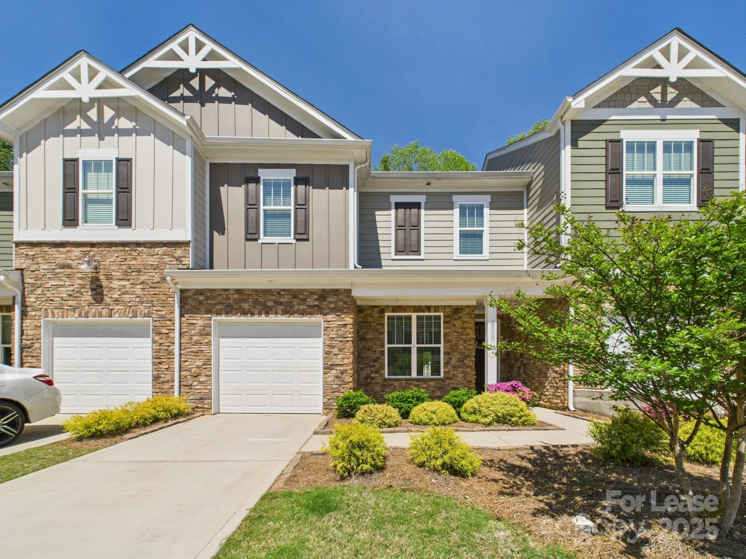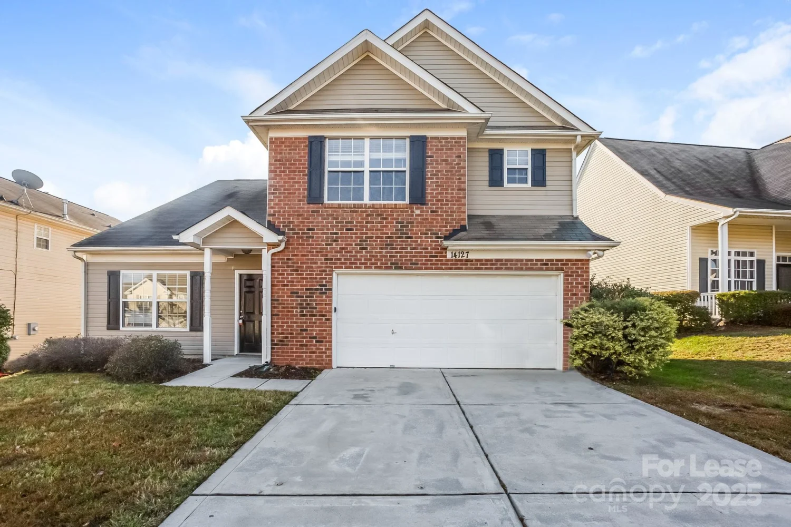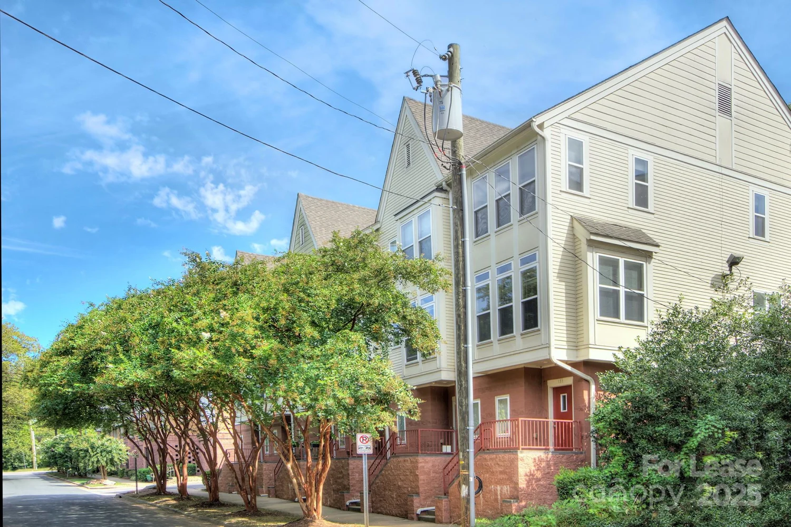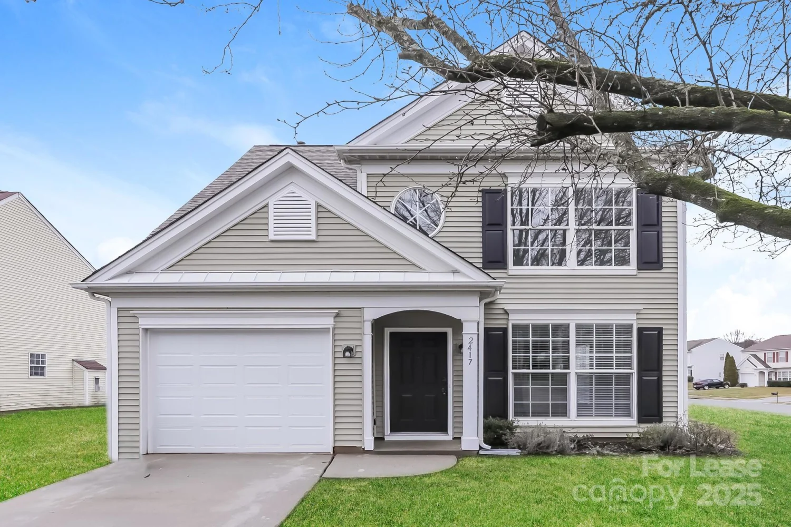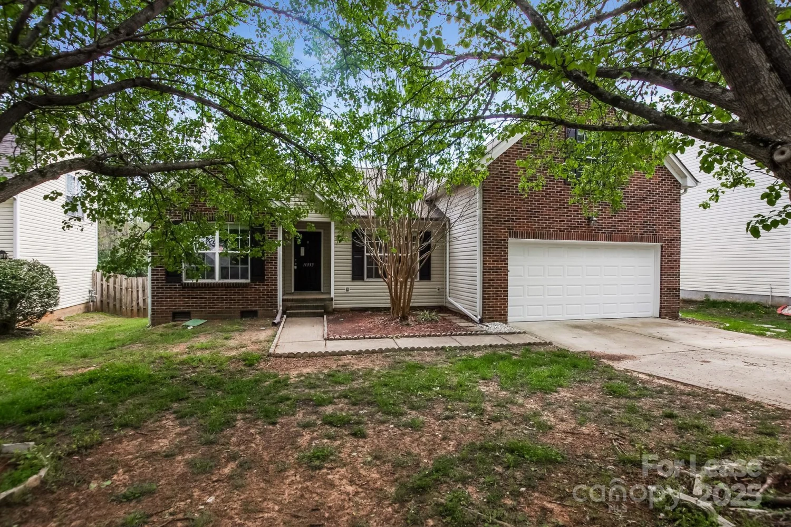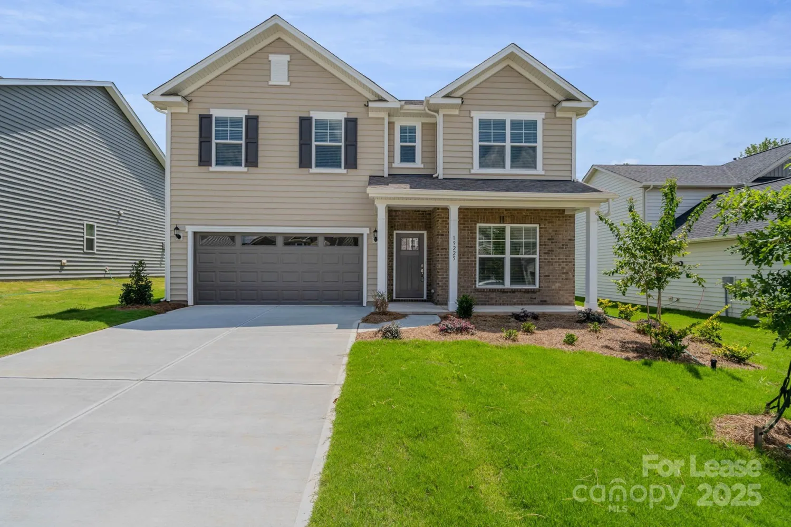9832 ashburton driveCharlotte, NC 28216
9832 ashburton driveCharlotte, NC 28216
Description
Ready for immediate move in!! Welcome to this stunning 4-bedroom home with a closed-in patio and an array of other fantastic features. Step inside and immediately feel at home in the spacious foyer and living area. You'll be impressed with the well-equipped open kitchen and ample storage space. As you venture further, discover the generous four bedrooms, providing plenty of room for everyone to have their own sanctuary. Need some fresh air? Step out into the beautifully screened in patio and fenced-in yard, ideal for privacy and safely. The community features, wide streets, a community pool and clubhouse. 650+ Score preferred.
Property Details for 9832 Ashburton Drive
- Subdivision ComplexWalden Ridge
- Architectural StyleTraditional
- Num Of Garage Spaces2
- Parking FeaturesAttached Garage
- Property AttachedNo
LISTING UPDATED:
- StatusActive
- MLS #CAR4252136
- Days on Site9
- MLS TypeResidential Lease
- Year Built1997
- CountryMecklenburg
LISTING UPDATED:
- StatusActive
- MLS #CAR4252136
- Days on Site9
- MLS TypeResidential Lease
- Year Built1997
- CountryMecklenburg
Building Information for 9832 Ashburton Drive
- StoriesTwo
- Year Built1997
- Lot Size0.0000 Acres
Payment Calculator
Term
Interest
Home Price
Down Payment
The Payment Calculator is for illustrative purposes only. Read More
Property Information for 9832 Ashburton Drive
Summary
Location and General Information
- Community Features: Clubhouse, Outdoor Pool, Playground
- Directions: from I-485 south, exit 21, right on W.T. Harris Blvd, right on Mt. Holly-Huntersville Rd, Right on Walden Ridge Dr., Right on Ashburton Dr. Home on Left across from community pool and clubhouse.
- Coordinates: 35.358556,-80.861581
School Information
- Elementary School: Long Creek
- Middle School: Francis Bradley
- High School: Hopewell
Taxes and HOA Information
- Parcel Number: 025-324-07
Virtual Tour
Parking
- Open Parking: No
Interior and Exterior Features
Interior Features
- Cooling: Ceiling Fan(s), Central Air, Heat Pump
- Heating: Heat Pump
- Appliances: Dishwasher, Disposal, Dryer, Electric Cooktop, Electric Oven, Electric Range, Electric Water Heater, Microwave, Plumbed For Ice Maker, Refrigerator, Washer
- Fireplace Features: Family Room
- Flooring: Laminate
- Interior Features: Attic Stairs Pulldown, Cable Prewire, Entrance Foyer, Open Floorplan, Pantry, Walk-In Closet(s)
- Levels/Stories: Two
- Foundation: Slab
- Total Half Baths: 2
- Bathrooms Total Integer: 4
Exterior Features
- Fencing: Back Yard
- Patio And Porch Features: Patio
- Pool Features: None
- Road Surface Type: Asphalt, Concrete
- Roof Type: Aluminum
- Laundry Features: Main Level
- Pool Private: No
Property
Utilities
- Sewer: Public Sewer
- Utilities: Cable Available
- Water Source: City
Property and Assessments
- Home Warranty: No
Green Features
Lot Information
- Above Grade Finished Area: 2330
- Lot Features: Cleared
Rental
Rent Information
- Land Lease: No
Public Records for 9832 Ashburton Drive
Home Facts
- Beds4
- Baths2
- Above Grade Finished2,330 SqFt
- StoriesTwo
- Lot Size0.0000 Acres
- StyleSingle Family Residence
- Year Built1997
- APN025-324-07
- CountyMecklenburg


