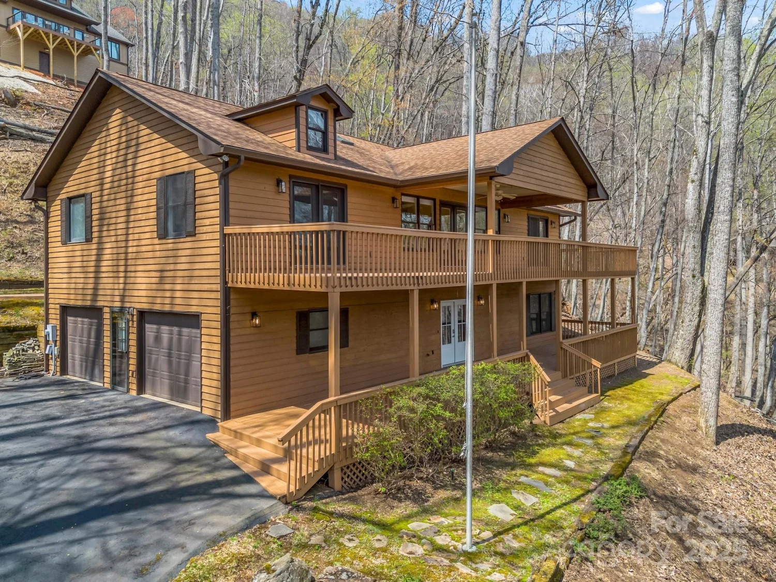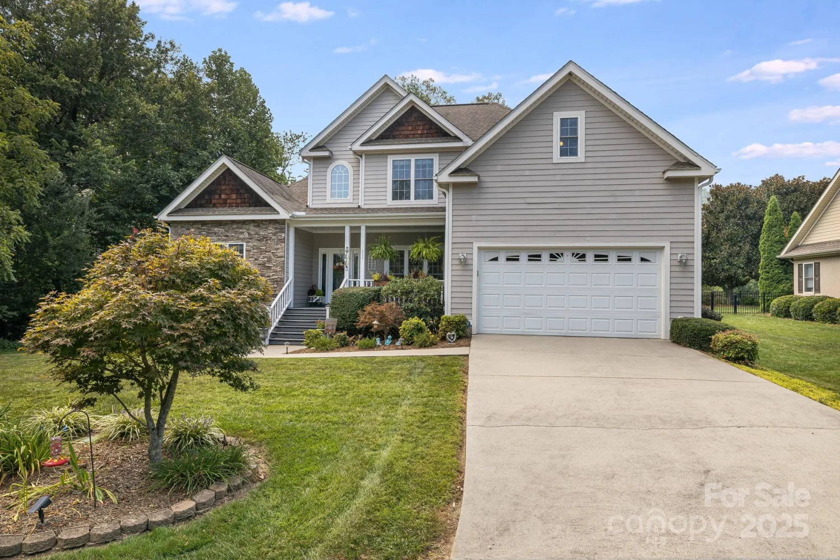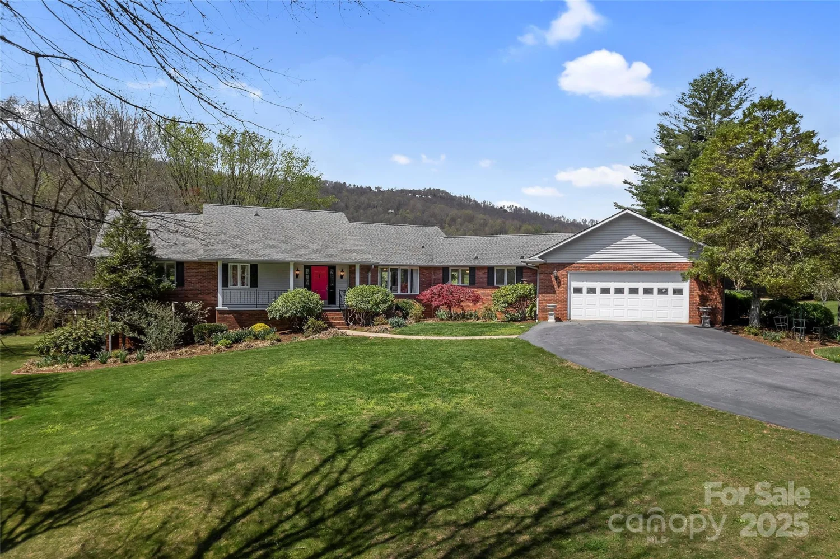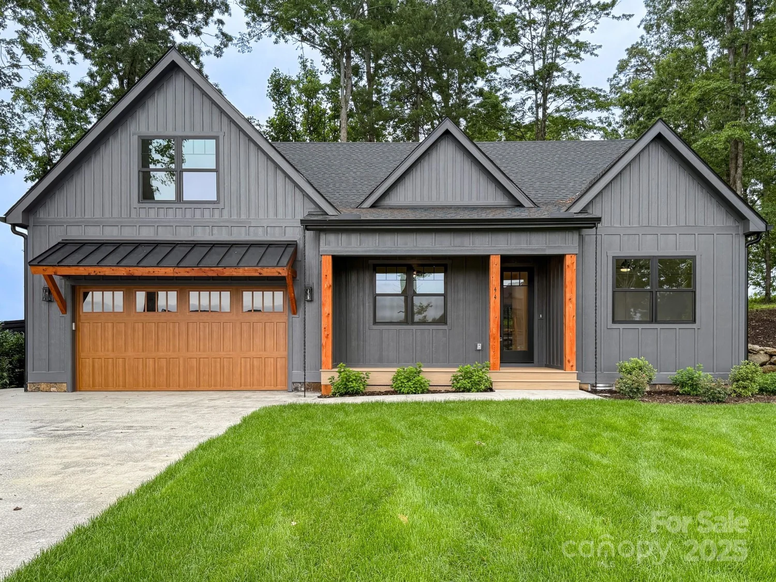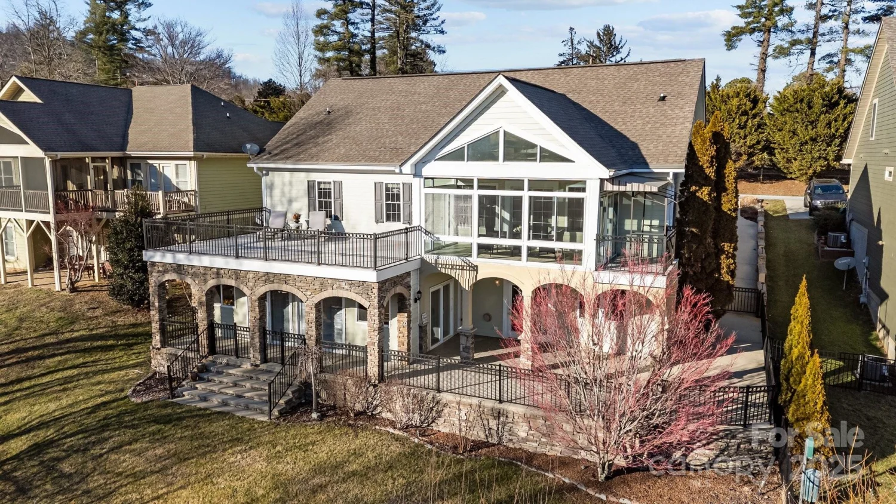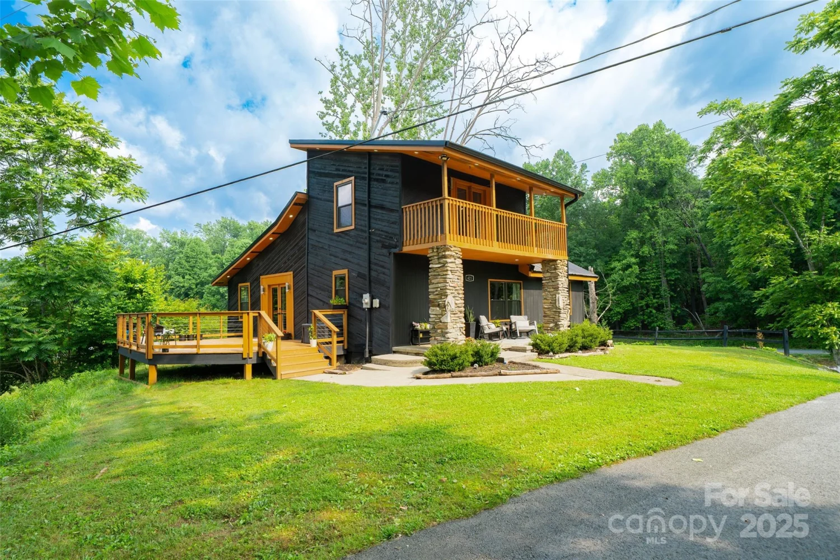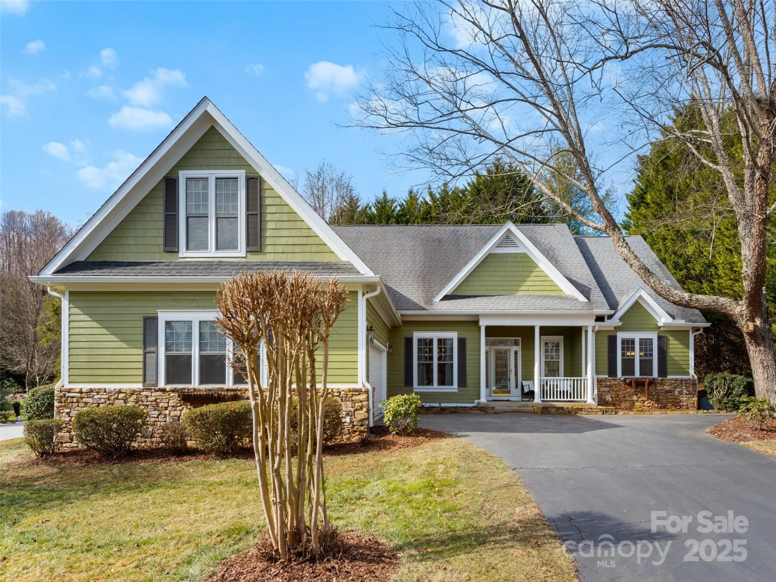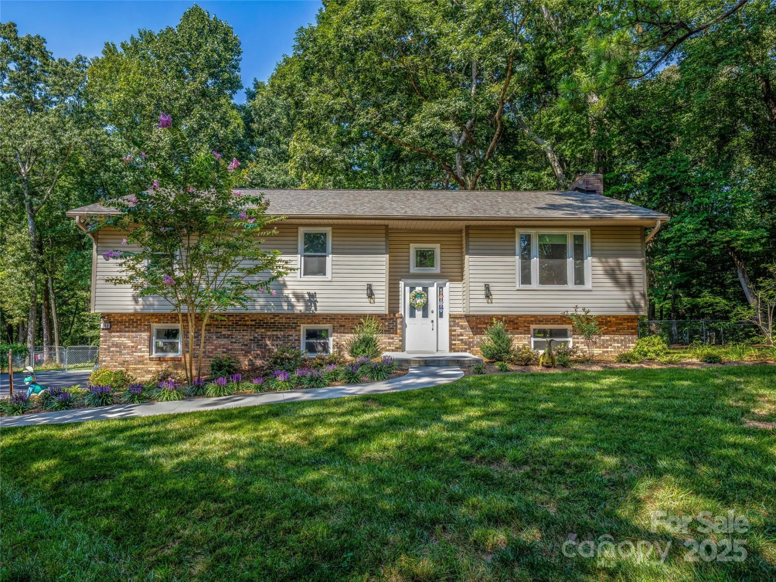51 chastain hill roadMills River, NC 28759
51 chastain hill roadMills River, NC 28759
Description
A rare find combining space, charm, and versatility!This 3BD/3.5BA home offers over 5,100 sq ft on nearly 3 acres in a peaceful setting.The bright living room w/a cozy wood-burning fireplace flows seamlessly into the dining area, creating a welcoming atmosphere.The spacious kitchen features an island,breakfast area,dual ovens, & ample cabinetry—perfect for entertaining. The primary suite boasts an ensuite bath and walk-in closet.The versatile finished basement offers walk-in/walk-out access, a large rec room, office, built-in storage racks, & a workshop.Outside, enjoy a fully repainted 70-ft deck w/ 4 sliders opening to it, w/ views of a spacious private yard—perfect for pets, gardening, or entertaining. Highlights include an oversized 2-car garage w/ a workbench and radon abatement system. The hot tub and grill convey, & the golf cart in the garage can be included for $2,000. Conveniently located between Asheville, Hendersonville, & Brevard, near parks, shopping, Hwy 280, and I-26.
Property Details for 51 Chastain Hill Road
- Subdivision ComplexNone
- Architectural StyleRanch
- ExteriorHot Tub
- Num Of Garage Spaces2
- Parking FeaturesAttached Garage
- Property AttachedNo
LISTING UPDATED:
- StatusActive
- MLS #CAR4252260
- Days on Site22
- MLS TypeResidential
- Year Built1997
- CountryHenderson
Location
Listing Courtesy of Keller Williams Professionals - Matt Tavener
LISTING UPDATED:
- StatusActive
- MLS #CAR4252260
- Days on Site22
- MLS TypeResidential
- Year Built1997
- CountryHenderson
Building Information for 51 Chastain Hill Road
- StoriesOne
- Year Built1997
- Lot Size0.0000 Acres
Payment Calculator
Term
Interest
Home Price
Down Payment
The Payment Calculator is for illustrative purposes only. Read More
Property Information for 51 Chastain Hill Road
Summary
Location and General Information
- Directions: Follow GPS. From Asheville, take 191 towards Brevard, right on Ray Hill Rd, right on Chastain Hill Rd to the house on the left.
- View: Long Range, Mountain(s)
- Coordinates: 35.353357,-82.578777
School Information
- Elementary School: Mills River
- Middle School: Rugby
- High School: West Henderson
Taxes and HOA Information
- Parcel Number: 9630-32-0792
- Tax Legal Description: See attached deed
Virtual Tour
Parking
- Open Parking: Yes
Interior and Exterior Features
Interior Features
- Cooling: Heat Pump
- Heating: Heat Pump
- Appliances: Dishwasher, Double Oven, Dryer, Electric Cooktop, Electric Range, Microwave, Refrigerator, Washer, Washer/Dryer
- Basement: Exterior Entry, Finished, Full, Interior Entry, Storage Space
- Fireplace Features: Living Room, Wood Burning
- Flooring: Carpet, Linoleum, Tile, Wood
- Interior Features: Kitchen Island, Pantry, Walk-In Closet(s)
- Levels/Stories: One
- Foundation: Permanent
- Total Half Baths: 1
- Bathrooms Total Integer: 4
Exterior Features
- Construction Materials: Stone Veneer, Vinyl
- Patio And Porch Features: Covered, Deck, Front Porch, Patio, Rear Porch
- Pool Features: None
- Road Surface Type: Asphalt, Paved
- Roof Type: Shingle
- Laundry Features: Laundry Room, Main Level
- Pool Private: No
Property
Utilities
- Sewer: Septic Installed
- Water Source: Well
Property and Assessments
- Home Warranty: No
Green Features
Lot Information
- Above Grade Finished Area: 2714
- Lot Features: Green Area, Level, Pasture, Private, Rolling Slope, Wooded, Views
Rental
Rent Information
- Land Lease: No
Public Records for 51 Chastain Hill Road
Home Facts
- Beds3
- Baths3
- Above Grade Finished2,714 SqFt
- Below Grade Finished2,413 SqFt
- StoriesOne
- Lot Size0.0000 Acres
- StyleSingle Family Residence
- Year Built1997
- APN9630-32-0792
- CountyHenderson
- ZoningNone


