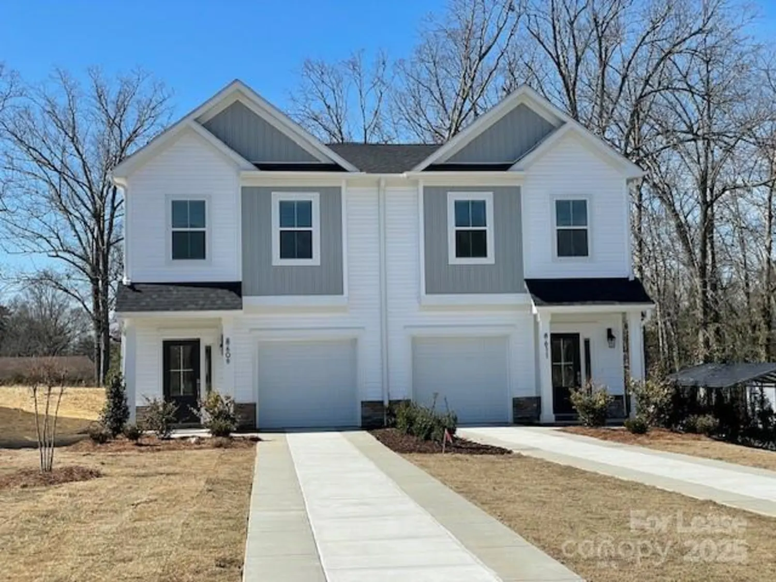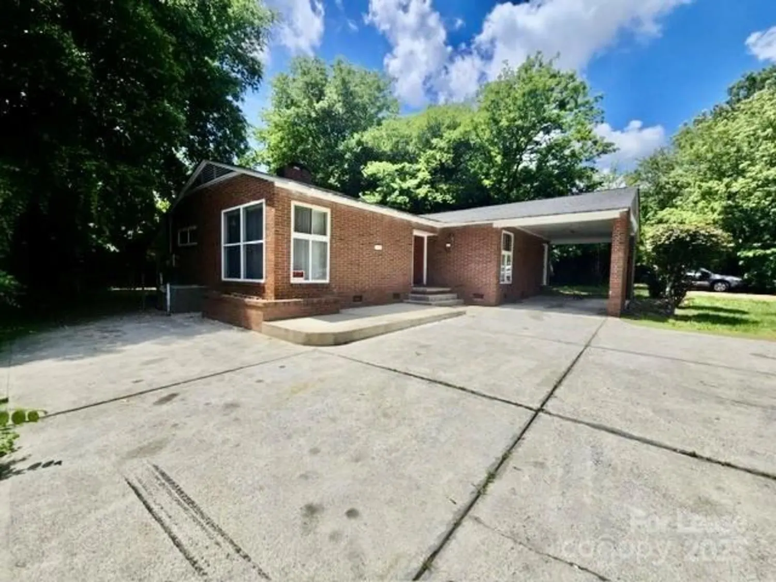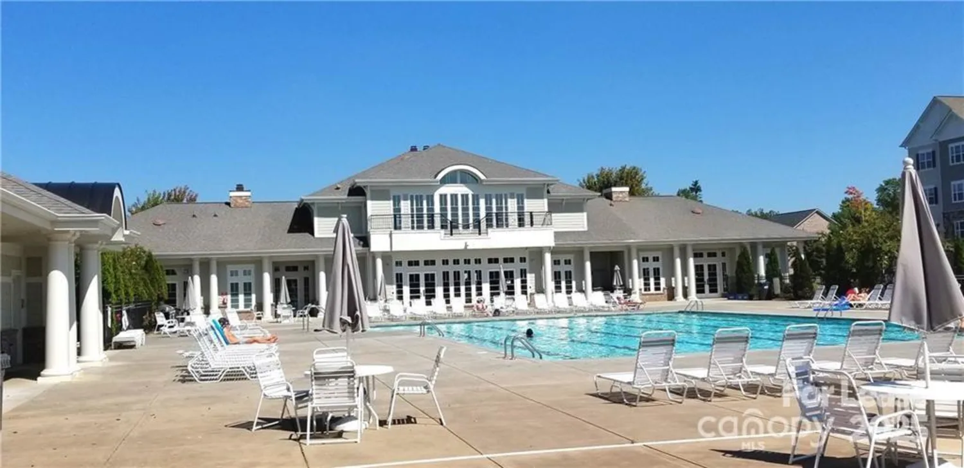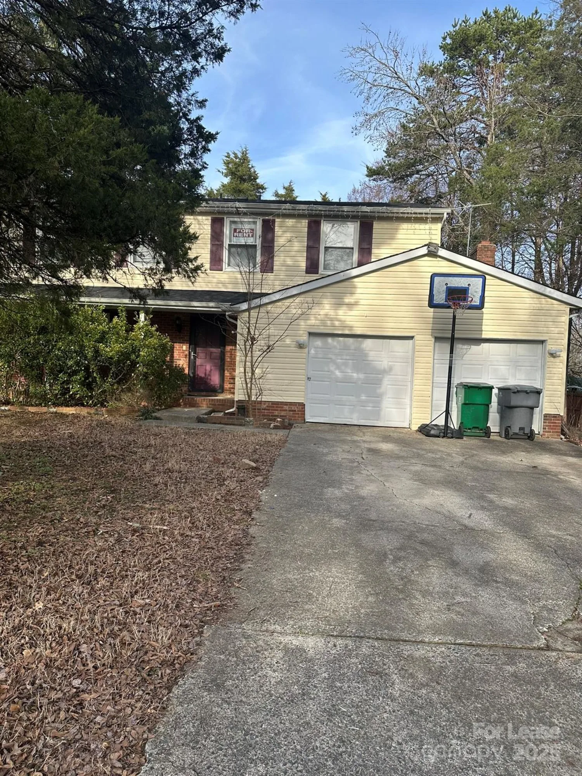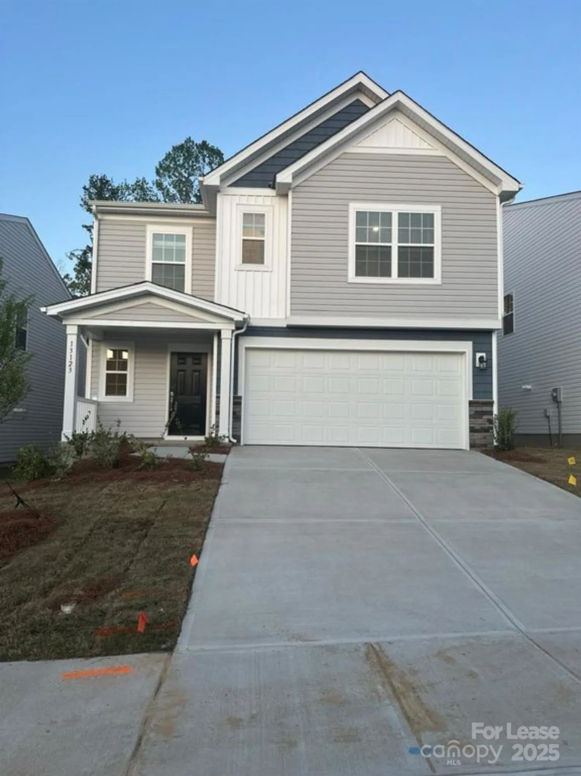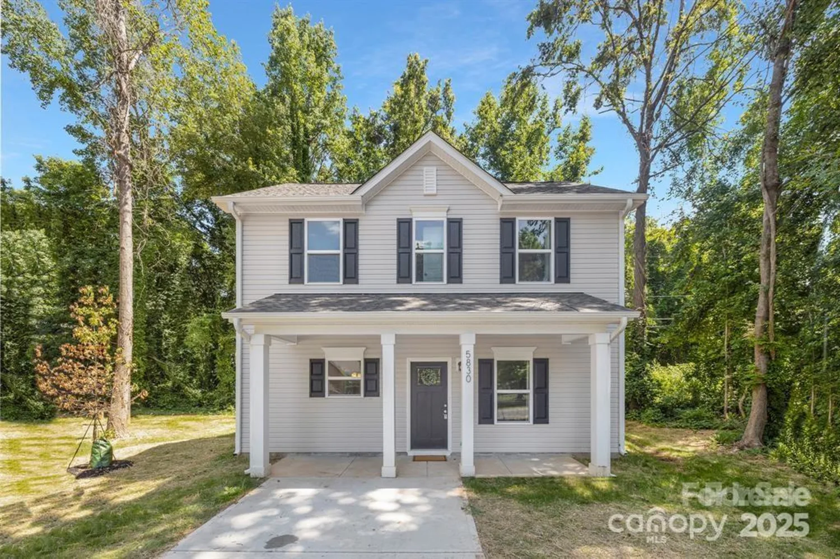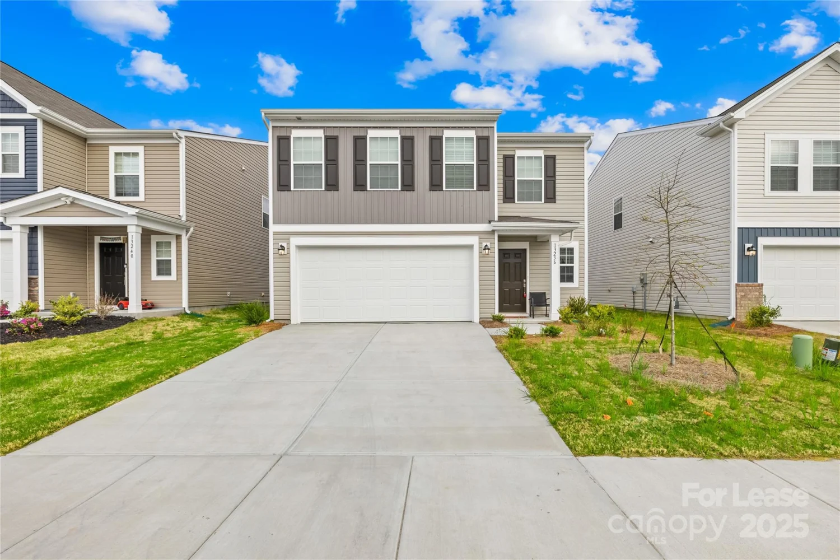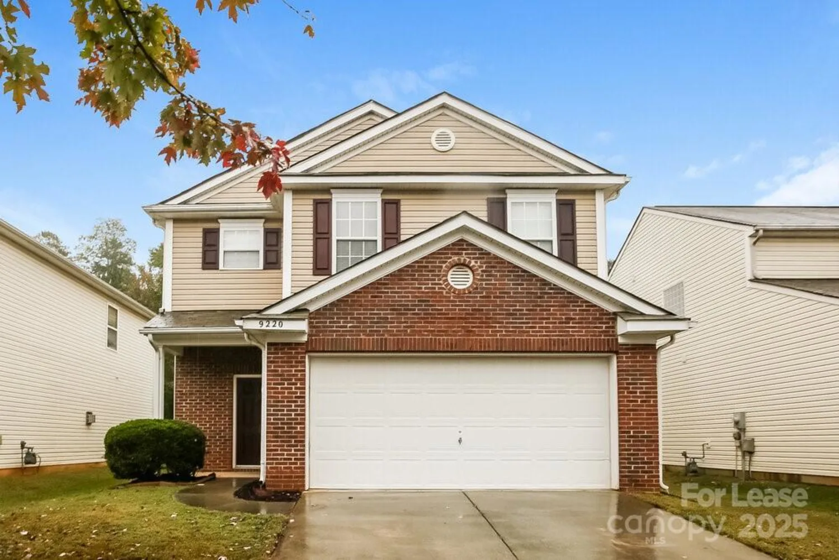327 uptown west driveCharlotte, NC 28208
327 uptown west driveCharlotte, NC 28208
Description
Walkable Wesley Heights awaits! This home provides access to the ultimate urban lifestyle within a quiet cozy neighborhood: less than a mile from Rhino Market/Town Brewing, 1.2mi to NJC/Pizza Baby, 10 minute walk to Irwin/Stewart Creek greenway, 5 min drive to BoA Stadium. The open-concept main floor features a spacious living area, gourmet kitchen with quartz countertops, stainless steel appliances, and a large island perfect for entertaining. Abundant natural light floods the space featuring large windows, hardwood floors, modern fixtures, and fresh neutral paint throughout. Upstairs, the primary suite offers a peaceful retreat with a large his & hers closet and spa-like ensuite bathroom. Additional bedroom is versatile for guests, home office, gym etc. Step outside to your private balcony off the kitchen for morning coffee, or upstairs to the large rooftop terrace with stunning sunset views! Don't miss the dog park! $50/mo pet rent.
Property Details for 327 Uptown West Drive
- Subdivision ComplexUptown West Terraces
- ExteriorLawn Maintenance, Rooftop Terrace
- Num Of Garage Spaces2
- Parking FeaturesAttached Garage, Tandem
- Property AttachedNo
LISTING UPDATED:
- StatusActive
- MLS #CAR4252370
- Days on Site11
- MLS TypeResidential Lease
- Year Built2020
- CountryMecklenburg
LISTING UPDATED:
- StatusActive
- MLS #CAR4252370
- Days on Site11
- MLS TypeResidential Lease
- Year Built2020
- CountryMecklenburg
Building Information for 327 Uptown West Drive
- StoriesFour
- Year Built2020
- Lot Size0.0000 Acres
Payment Calculator
Term
Interest
Home Price
Down Payment
The Payment Calculator is for illustrative purposes only. Read More
Property Information for 327 Uptown West Drive
Summary
Location and General Information
- Community Features: Dog Park, Sidewalks, Street Lights
- Coordinates: 35.238291,-80.860921
School Information
- Elementary School: Bruns Avenue
- Middle School: Ranson
- High School: West Charlotte
Taxes and HOA Information
- Parcel Number: 071-017-41
Virtual Tour
Parking
- Open Parking: No
Interior and Exterior Features
Interior Features
- Cooling: Central Air
- Heating: Central
- Appliances: Dishwasher, Disposal, Electric Range, Microwave, Oven, Washer/Dryer
- Flooring: Carpet, Hardwood, Tile
- Interior Features: Cable Prewire, Kitchen Island, Open Floorplan, Walk-In Closet(s)
- Levels/Stories: Four
- Foundation: Slab
- Total Half Baths: 1
- Bathrooms Total Integer: 3
Exterior Features
- Patio And Porch Features: Balcony, Covered, Terrace
- Pool Features: None
- Road Surface Type: Concrete, Paved
- Roof Type: Shingle
- Laundry Features: In Hall, Third Level
- Pool Private: No
Property
Utilities
- Sewer: Public Sewer
- Utilities: Cable Available, Cable Connected
- Water Source: City
Property and Assessments
- Home Warranty: No
Green Features
Lot Information
- Above Grade Finished Area: 1215
- Lot Features: Level
Rental
Rent Information
- Land Lease: No
Public Records for 327 Uptown West Drive
Home Facts
- Beds2
- Baths2
- Above Grade Finished1,215 SqFt
- StoriesFour
- Lot Size0.0000 Acres
- StyleTownhouse
- Year Built2020
- APN071-017-41
- CountyMecklenburg


