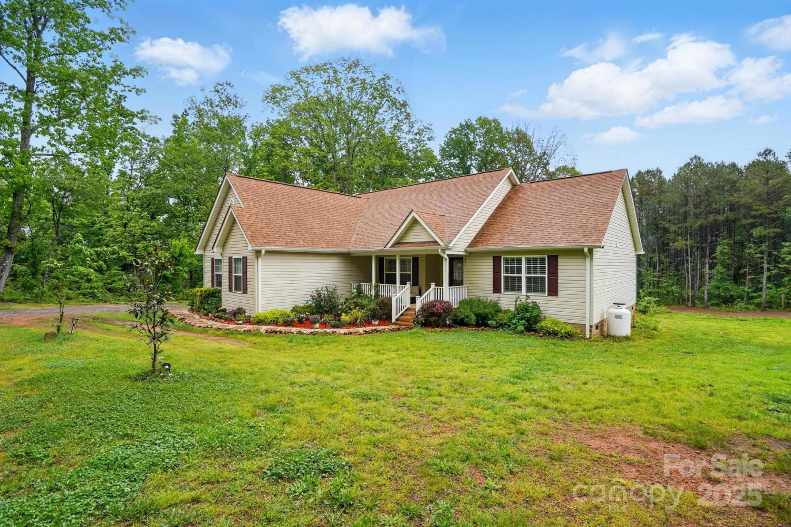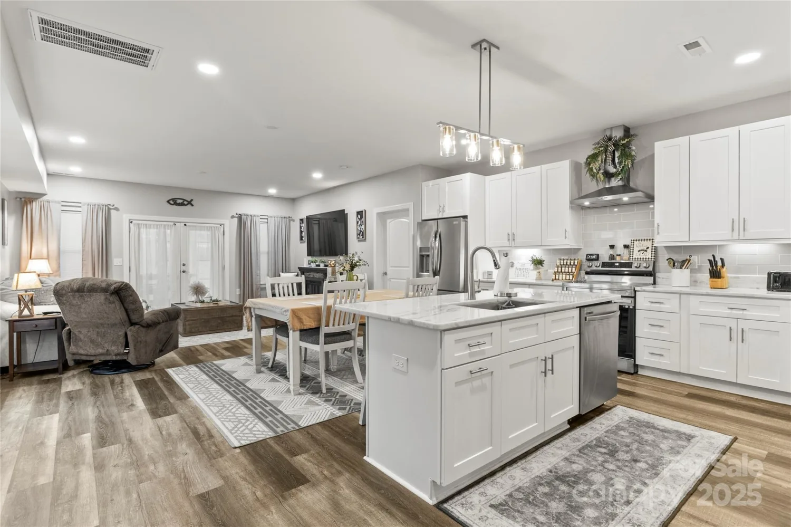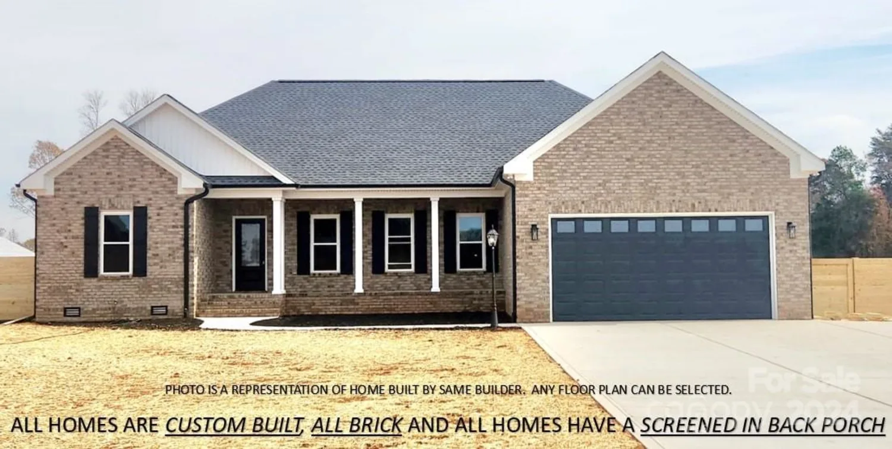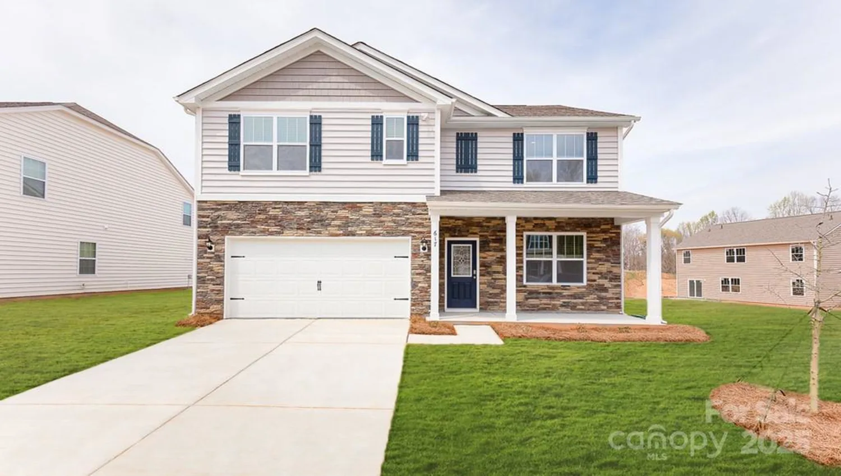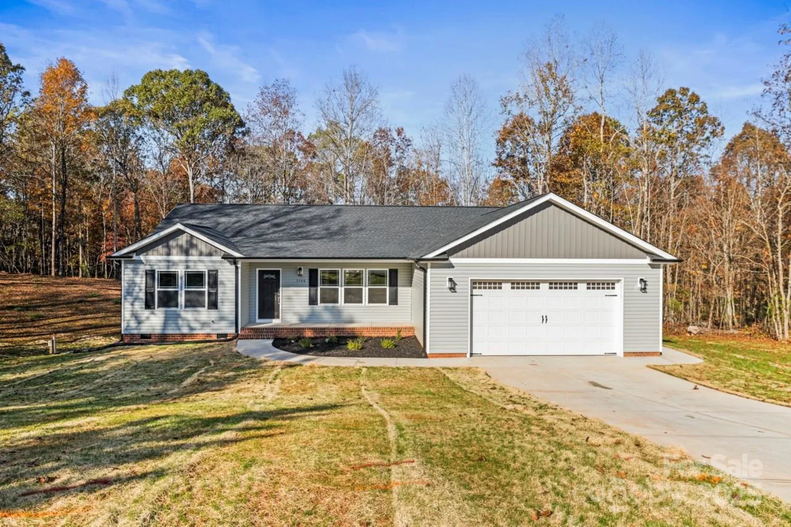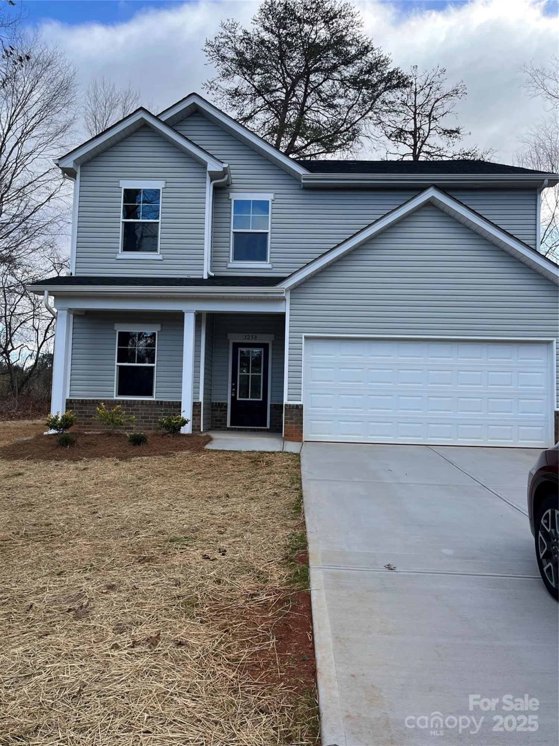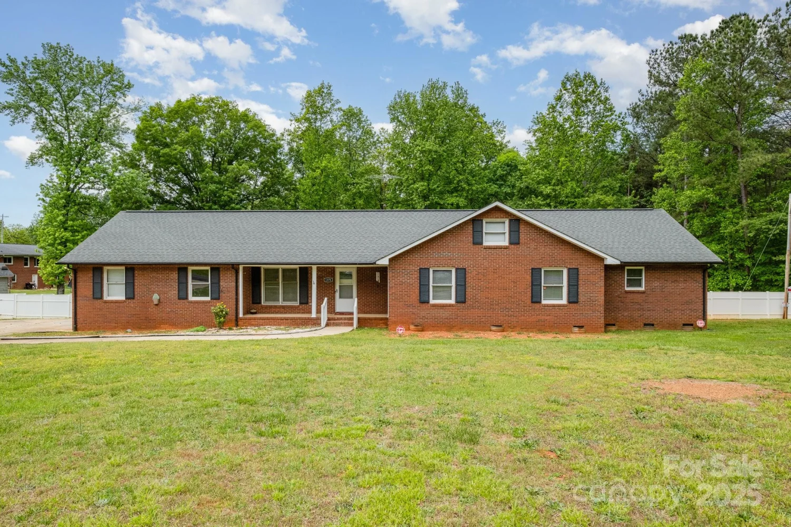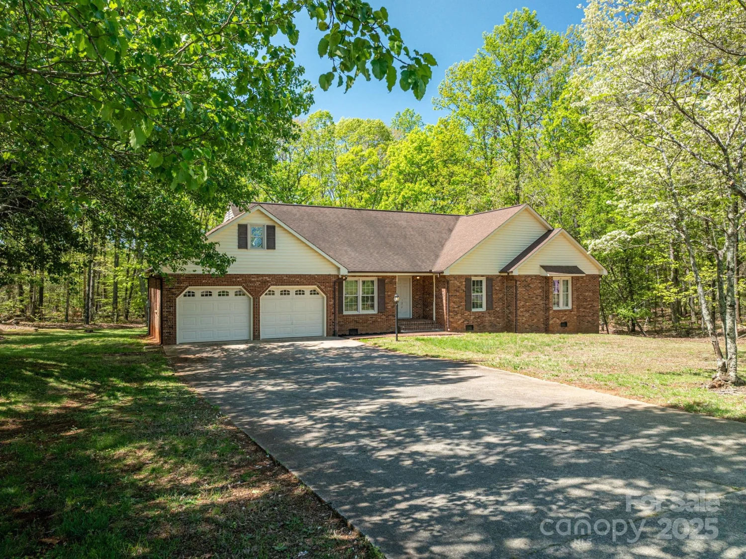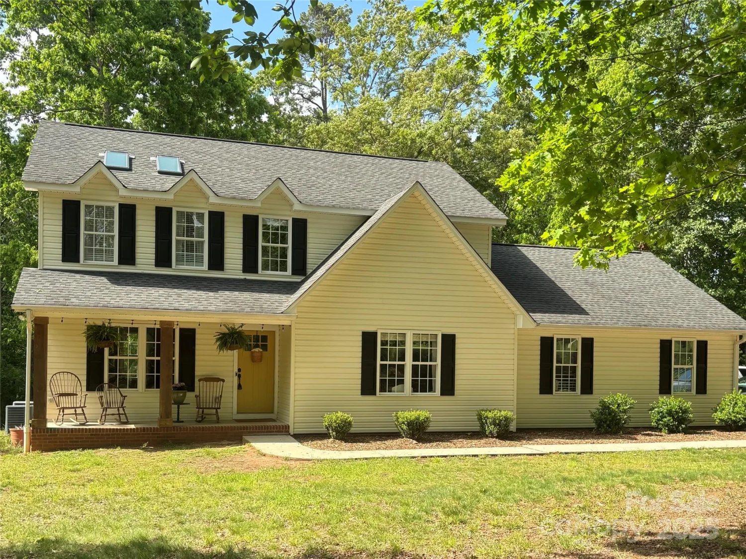940 hatchett roadLincolnton, NC 28092
940 hatchett roadLincolnton, NC 28092
Description
This charming property spans approximately 12 acres across two parcels. As you travel down the gravel driveway, you'll find an inviting home featuring a covered front porch, a separate two-bay garage, and a dedicated workshop. The land also offers a fenced pasture, a scenic creek, and a utility building that was previously used as a chicken coop. The on-frame modular home boasts a spacious primary suite with a unique layout: separate his-and-hers bathrooms connected by a generous walk-in closet. The open-concept living room, dining area, and kitchen create a seamless and welcoming living space. On the opposite end of the home, two additional bedrooms share a full bathroom. A functional laundry/mudroom includes both a pantry and a convenient half bath. Tucked away on a no-outlet road, this peaceful retreat is just a short drive from Highway 321.
Property Details for 940 Hatchett Road
- Subdivision ComplexNone
- Architectural StyleRanch
- ExteriorFence
- Num Of Garage Spaces2
- Parking FeaturesDriveway, Detached Garage, Parking Space(s)
- Property AttachedNo
LISTING UPDATED:
- StatusComing Soon
- MLS #CAR4252379
- Days on Site0
- MLS TypeResidential
- Year Built1999
- CountryLincoln
Location
Listing Courtesy of Northstar Real Estate, LLC - April Collins
LISTING UPDATED:
- StatusComing Soon
- MLS #CAR4252379
- Days on Site0
- MLS TypeResidential
- Year Built1999
- CountryLincoln
Building Information for 940 Hatchett Road
- StoriesOne
- Year Built1999
- Lot Size0.0000 Acres
Payment Calculator
Term
Interest
Home Price
Down Payment
The Payment Calculator is for illustrative purposes only. Read More
Property Information for 940 Hatchett Road
Summary
Location and General Information
- Coordinates: 35.551335,-81.231962
School Information
- Elementary School: Unspecified
- Middle School: Unspecified
- High School: Unspecified
Taxes and HOA Information
- Parcel Number: 75590, 90580
- Tax Legal Description: BOB WILSON LD RD 1277
Virtual Tour
Parking
- Open Parking: No
Interior and Exterior Features
Interior Features
- Cooling: Central Air
- Heating: Heat Pump
- Appliances: Dishwasher, Electric Water Heater, Induction Cooktop, Microwave, Refrigerator with Ice Maker, Wall Oven, Washer/Dryer
- Fireplace Features: Electric, Living Room, Primary Bedroom, Propane
- Flooring: Bamboo, Vinyl
- Interior Features: Attic Other, Open Floorplan, Pantry, Split Bedroom
- Levels/Stories: One
- Foundation: Crawl Space
- Total Half Baths: 1
- Bathrooms Total Integer: 4
Exterior Features
- Construction Materials: Vinyl
- Patio And Porch Features: Covered, Front Porch
- Pool Features: None
- Road Surface Type: Gravel, Paved
- Roof Type: Fiberglass
- Laundry Features: Electric Dryer Hookup, Mud Room, Inside, Washer Hookup
- Pool Private: No
- Other Structures: Shed(s), Workshop
Property
Utilities
- Sewer: Septic Installed
- Water Source: Well
Property and Assessments
- Home Warranty: No
Green Features
Lot Information
- Above Grade Finished Area: 2094
- Lot Features: Creek/Stream, Wooded
Rental
Rent Information
- Land Lease: No
Public Records for 940 Hatchett Road
Home Facts
- Beds3
- Baths3
- Above Grade Finished2,094 SqFt
- StoriesOne
- Lot Size0.0000 Acres
- StyleSingle Family Residence
- Year Built1999
- APN75590, 90580
- CountyLincoln




