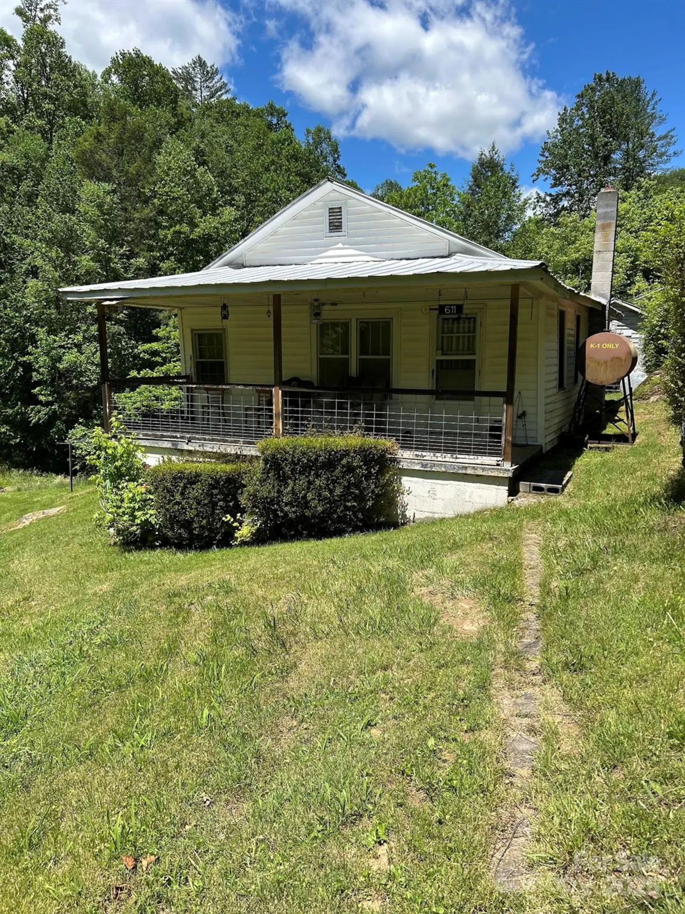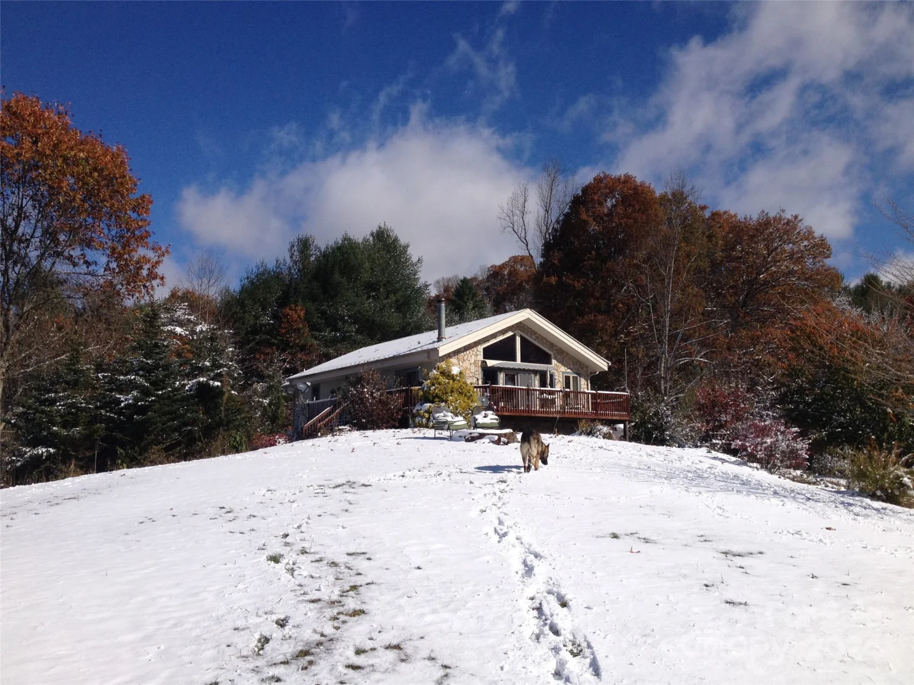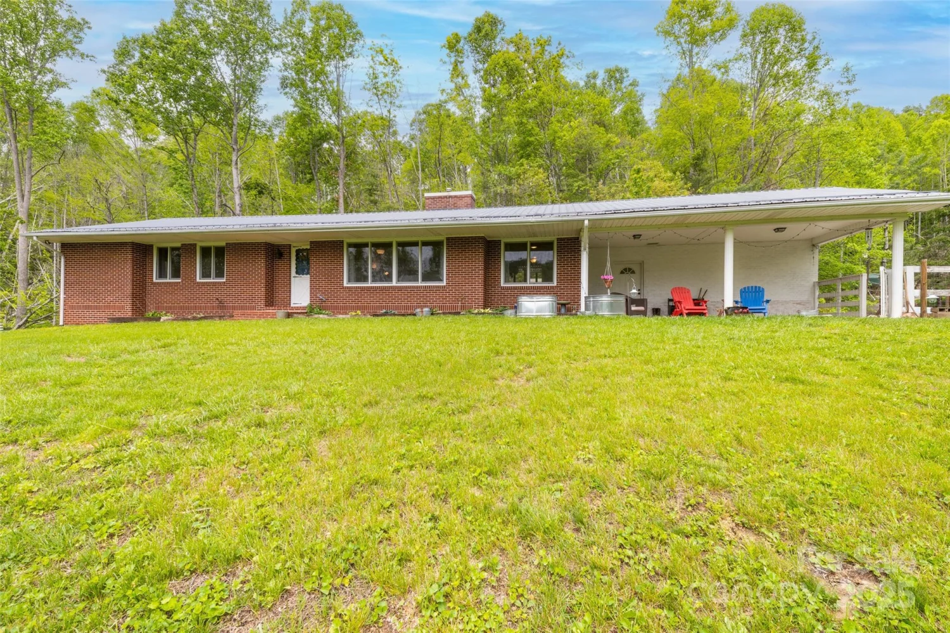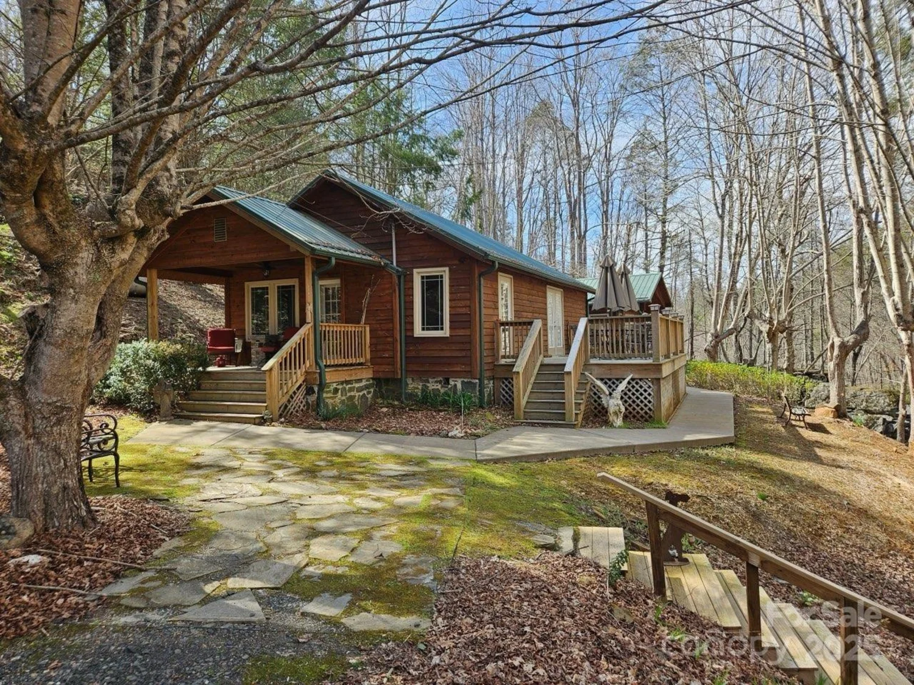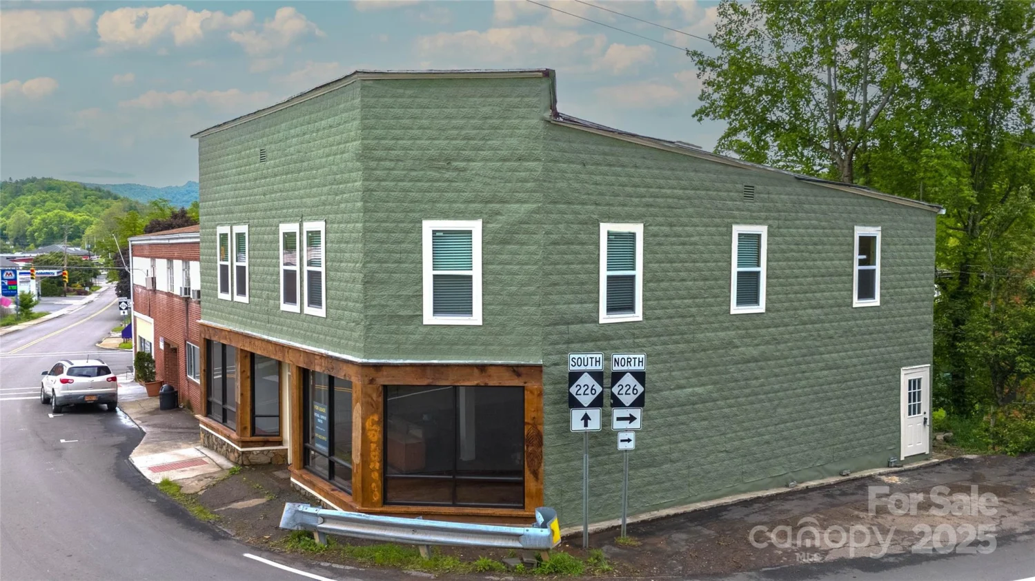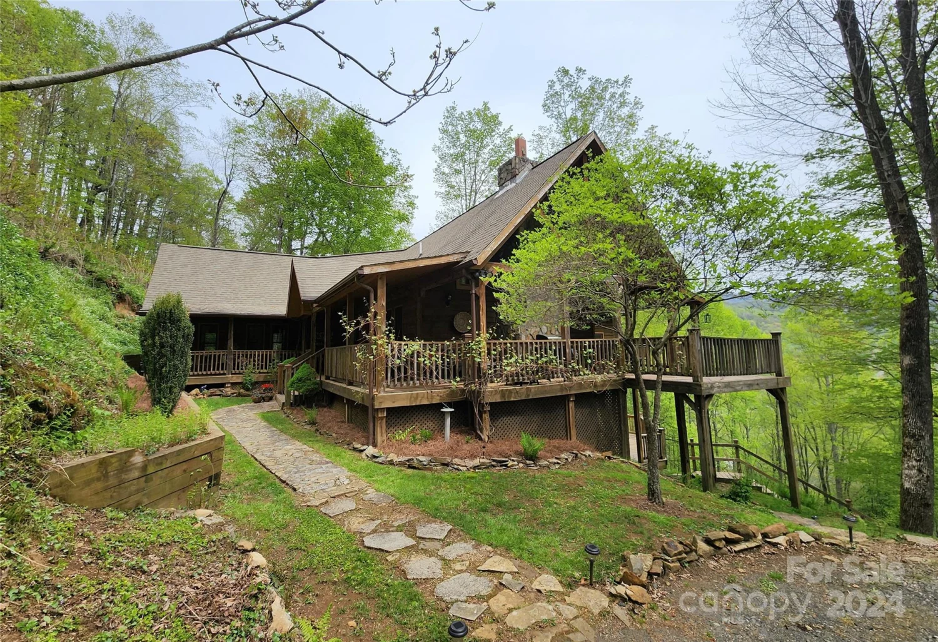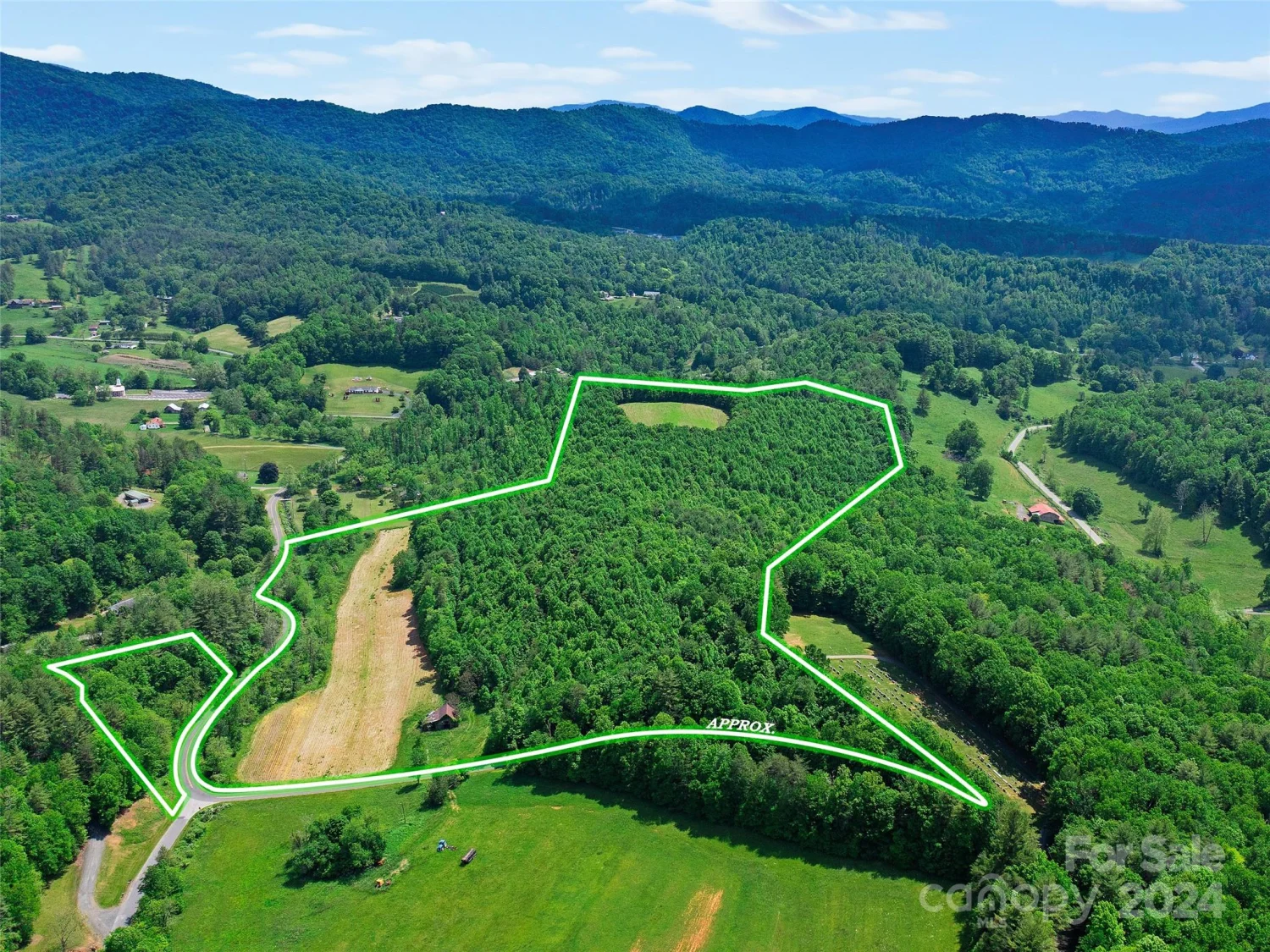521 hobson roadBakersville, NC 28705
521 hobson roadBakersville, NC 28705
Description
Discover this beautifully maintained home, where comfort and elegance meet breathtaking views. Step inside to find a thoughtfully designed main level featuring a spacious primary suite with double walk-in closets, a luxurious en-suite bath with a walk-in tile shower, soaking tub, and dual vanities. Vaulted ceilings and a cozy gas-log fireplace create a warm and inviting ambiance in the living room, while abundant natural light enhances the open, airy feel. The chef’s kitchen is a culinary delight, boasting a gas cooktop, double wall ovens, granite countertops, and an eat-in bar make it perfect for entertaining. Upstairs, you'll find a versatile flex spaces, additional bedroom and bathroom, a loft that overlooks the living room, offering endless possibilities for customization. Step outside to unwind on the covered back deck, where stunning views provide the perfect backdrop for relaxation. Top it off with a whole home generator and a double car garage!
Property Details for 521 Hobson Road
- Subdivision ComplexNone
- Num Of Garage Spaces2
- Parking FeaturesDriveway, Attached Garage
- Property AttachedNo
LISTING UPDATED:
- StatusActive
- MLS #CAR4252389
- Days on Site26
- MLS TypeResidential
- Year Built2009
- CountryMitchell
LISTING UPDATED:
- StatusActive
- MLS #CAR4252389
- Days on Site26
- MLS TypeResidential
- Year Built2009
- CountryMitchell
Building Information for 521 Hobson Road
- StoriesTwo
- Year Built2009
- Lot Size0.0000 Acres
Payment Calculator
Term
Interest
Home Price
Down Payment
The Payment Calculator is for illustrative purposes only. Read More
Property Information for 521 Hobson Road
Summary
Location and General Information
- Directions: GPS directions work.
- Coordinates: 36.062499,-82.155517
School Information
- Elementary School: Gouge
- Middle School: Bowman
- High School: Mitchell
Taxes and HOA Information
- Parcel Number: 0865-00-76-4487
- Tax Legal Description: 521 Hobson Road
Virtual Tour
Parking
- Open Parking: Yes
Interior and Exterior Features
Interior Features
- Cooling: Central Air
- Heating: Heat Pump, Propane
- Appliances: Dishwasher, Disposal, Double Oven, Exhaust Hood, Gas Cooktop, Gas Water Heater, Microwave, Refrigerator with Ice Maker, Washer/Dryer
- Basement: Storage Space, Unfinished, Walk-Out Access
- Fireplace Features: Gas, Living Room, Outside
- Flooring: Carpet, Laminate, Tile, Vinyl, Wood
- Interior Features: Attic Stairs Pulldown, Breakfast Bar, Entrance Foyer, Garden Tub, Kitchen Island, Open Floorplan, Pantry, Split Bedroom, Storage, Walk-In Closet(s)
- Levels/Stories: Two
- Other Equipment: Generator, Surround Sound
- Window Features: Skylight(s)
- Foundation: Crawl Space
- Bathrooms Total Integer: 3
Exterior Features
- Construction Materials: Hardboard Siding, Stone Veneer
- Fencing: Back Yard
- Patio And Porch Features: Covered, Front Porch, Rear Porch
- Pool Features: None
- Road Surface Type: Asphalt, Paved
- Roof Type: Shingle
- Security Features: Intercom
- Laundry Features: Laundry Room, Main Level, Sink
- Pool Private: No
Property
Utilities
- Sewer: Septic Installed
- Utilities: Propane
- Water Source: Well
Property and Assessments
- Home Warranty: No
Green Features
Lot Information
- Above Grade Finished Area: 2984
- Lot Features: Level, Sloped, Views
Rental
Rent Information
- Land Lease: No
Public Records for 521 Hobson Road
Home Facts
- Beds3
- Baths3
- Above Grade Finished2,984 SqFt
- StoriesTwo
- Lot Size0.0000 Acres
- StyleSingle Family Residence
- Year Built2009
- APN0865-00-76-4487
- CountyMitchell
- ZoningR001


