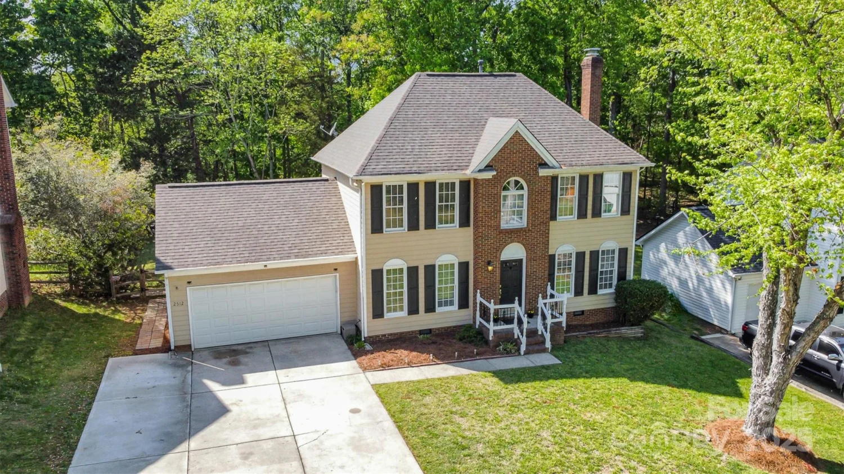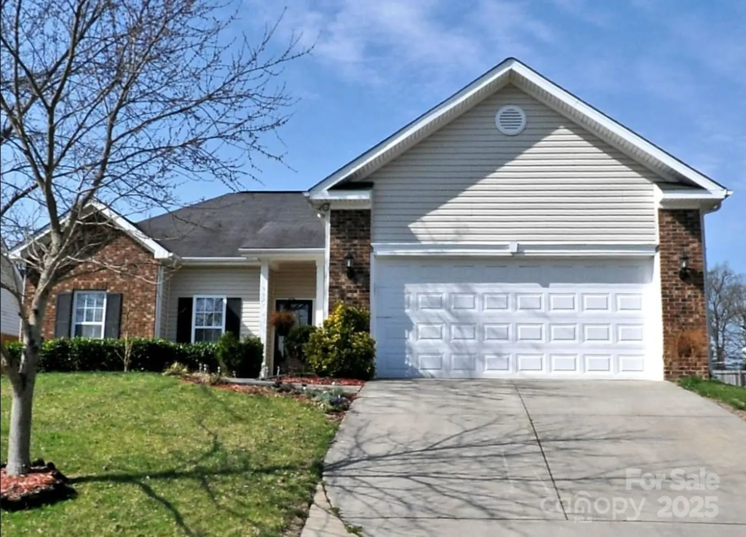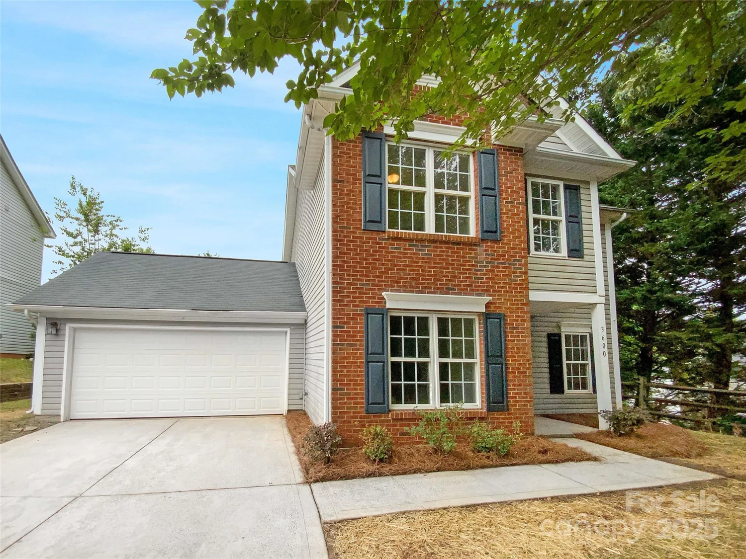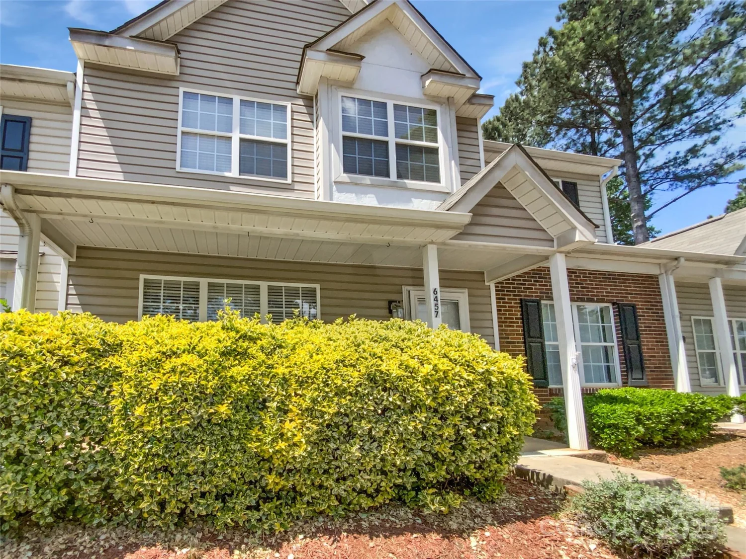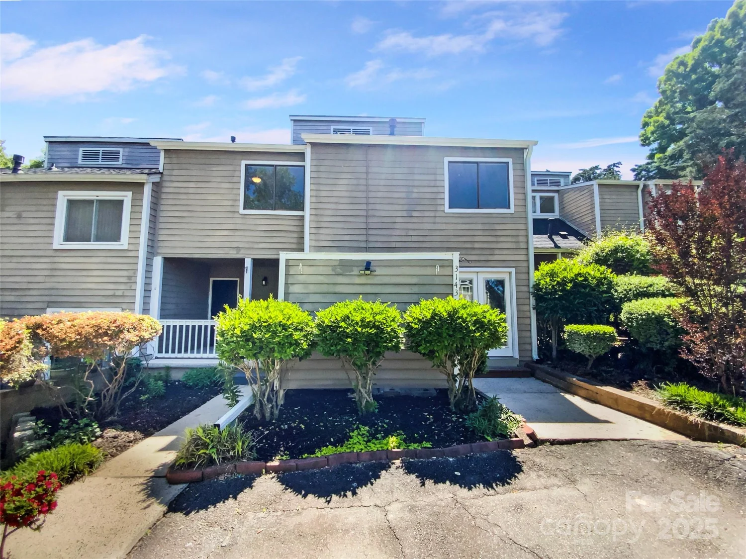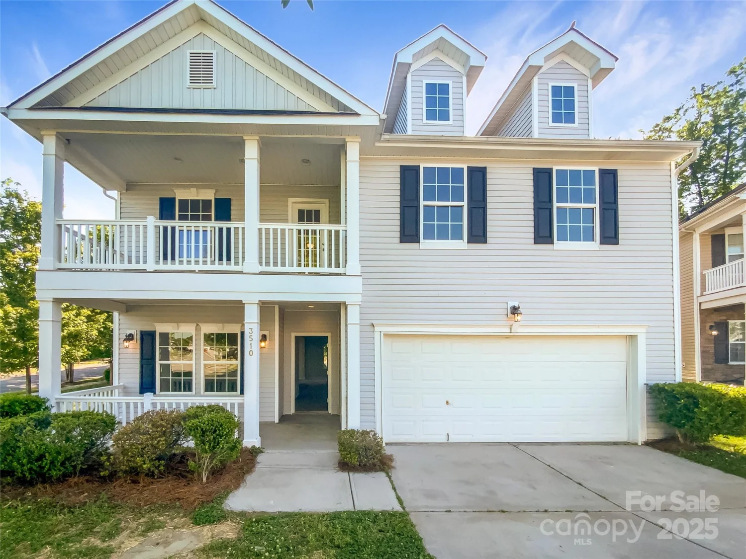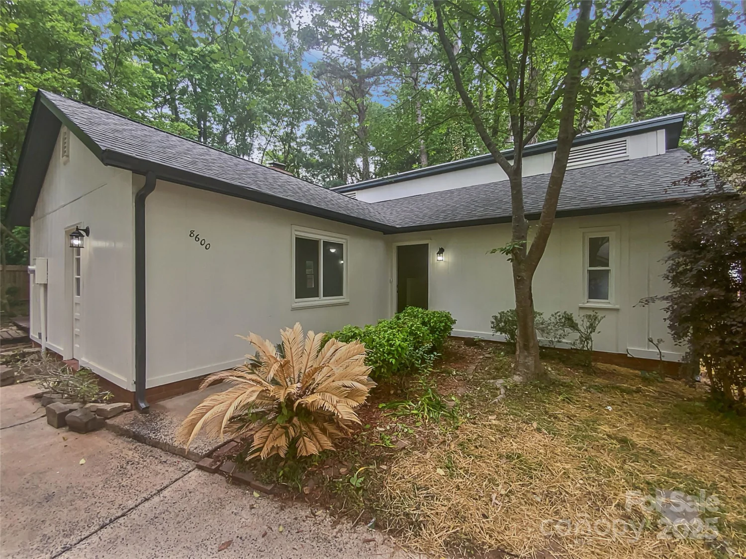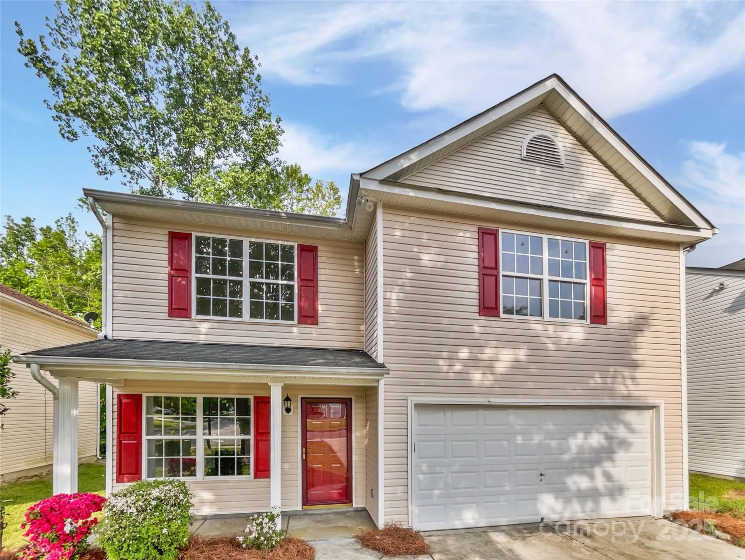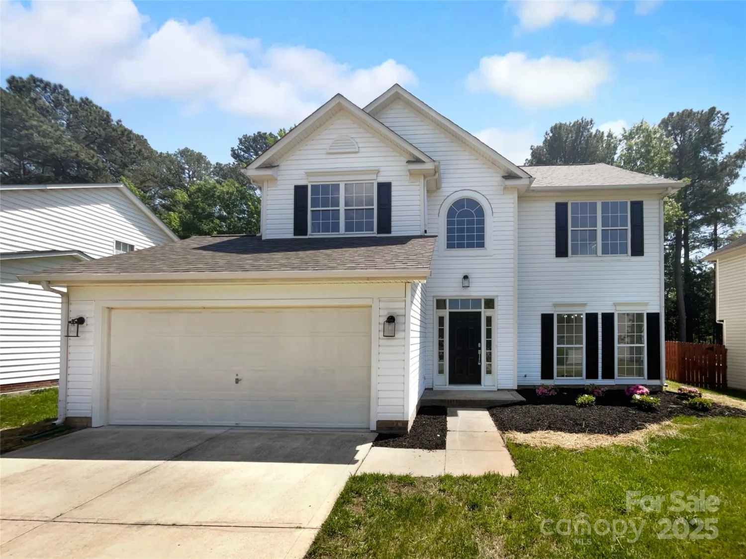2008 highland streetCharlotte, NC 28208
2008 highland streetCharlotte, NC 28208
Description
This delightful 1938 cottage is flooded with natural light & showcases a blend of modern updates and classic touches. The renovated kitchen boasts soft-close cabinetry, quartz counters, & stainless steel appliances, including a 5-burner gas range, with the fridge included! The updated bathroom features vanity with storage & a tiled shower. With a screened porch, both covered & uncovered patio, & a fire pit area, there is ample outdoor space to appreciate the meticulously maintained yard, which is enclosed by a 6-foot wood privacy fence & adorned with numerous plants, along with a detached garage / storage. The home is conveniently situated close to Uptown & SouthEnd, & don’t miss the proximity of local parks, greenway access, golf courses, and dining & shopping on Thrift Road! Approximately 2018 roof & 2019 HVAC system. **HOME QUALIFIES FOR A 100% FINANCING LOAN PROGRAM WITH UP TO $20,000 IN DOWNPAYMENT/CLOSING COST ASSISTANCE** Inquire for details/restrictions.
Property Details for 2008 Highland Street
- Subdivision ComplexAshley Park
- ExteriorFire Pit
- Num Of Garage Spaces1
- Parking FeaturesDriveway, Detached Garage
- Property AttachedNo
LISTING UPDATED:
- StatusActive Under Contract
- MLS #CAR4252481
- Days on Site8
- MLS TypeResidential
- Year Built1938
- CountryMecklenburg
LISTING UPDATED:
- StatusActive Under Contract
- MLS #CAR4252481
- Days on Site8
- MLS TypeResidential
- Year Built1938
- CountryMecklenburg
Building Information for 2008 Highland Street
- StoriesOne
- Year Built1938
- Lot Size0.0000 Acres
Payment Calculator
Term
Interest
Home Price
Down Payment
The Payment Calculator is for illustrative purposes only. Read More
Property Information for 2008 Highland Street
Summary
Location and General Information
- Community Features: Street Lights
- Coordinates: 35.229737,-80.886201
School Information
- Elementary School: Ashley Park
- Middle School: Ashley Park
- High School: West Charlotte
Taxes and HOA Information
- Parcel Number: 06708109
- Tax Legal Description: L11 P10 B16 M3-386
Virtual Tour
Parking
- Open Parking: No
Interior and Exterior Features
Interior Features
- Cooling: Ceiling Fan(s), Central Air
- Heating: Forced Air, Natural Gas
- Appliances: Dishwasher, Disposal, Gas Range, Gas Water Heater, Microwave, Refrigerator, Tankless Water Heater, Washer/Dryer
- Fireplace Features: Living Room
- Flooring: Carpet, Tile, Wood
- Interior Features: Attic Other
- Levels/Stories: One
- Window Features: Window Treatments
- Foundation: Crawl Space
- Bathrooms Total Integer: 1
Exterior Features
- Construction Materials: Aluminum, Wood
- Fencing: Back Yard, Fenced, Wood
- Patio And Porch Features: Covered, Front Porch, Patio, Screened
- Pool Features: None
- Road Surface Type: Gravel, Paved
- Security Features: Carbon Monoxide Detector(s), Security System, Smoke Detector(s)
- Laundry Features: In Hall, Inside, Main Level
- Pool Private: No
Property
Utilities
- Sewer: Public Sewer
- Utilities: Electricity Connected, Natural Gas
- Water Source: City
Property and Assessments
- Home Warranty: No
Green Features
Lot Information
- Above Grade Finished Area: 896
Rental
Rent Information
- Land Lease: No
Public Records for 2008 Highland Street
Home Facts
- Beds2
- Baths1
- Above Grade Finished896 SqFt
- StoriesOne
- Lot Size0.0000 Acres
- StyleSingle Family Residence
- Year Built1938
- APN06708109
- CountyMecklenburg
- ZoningN1-C


