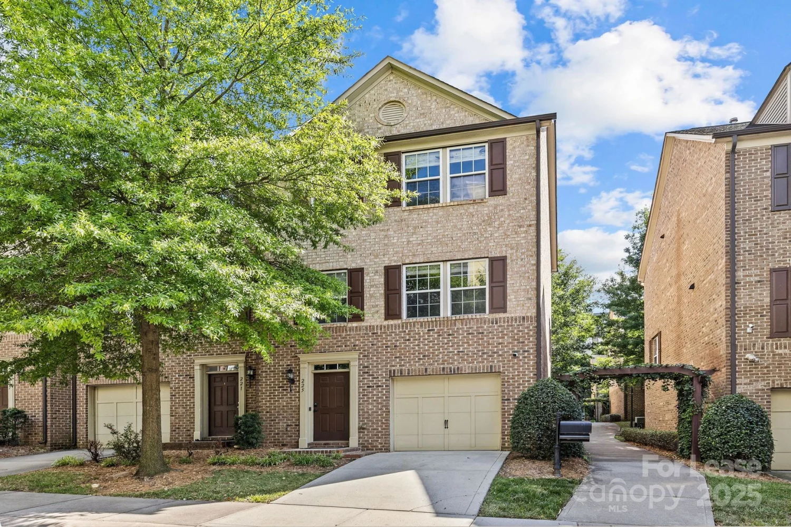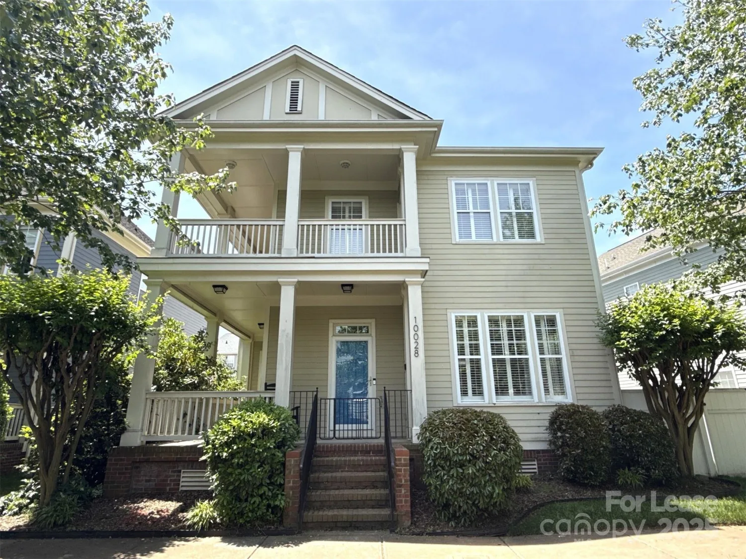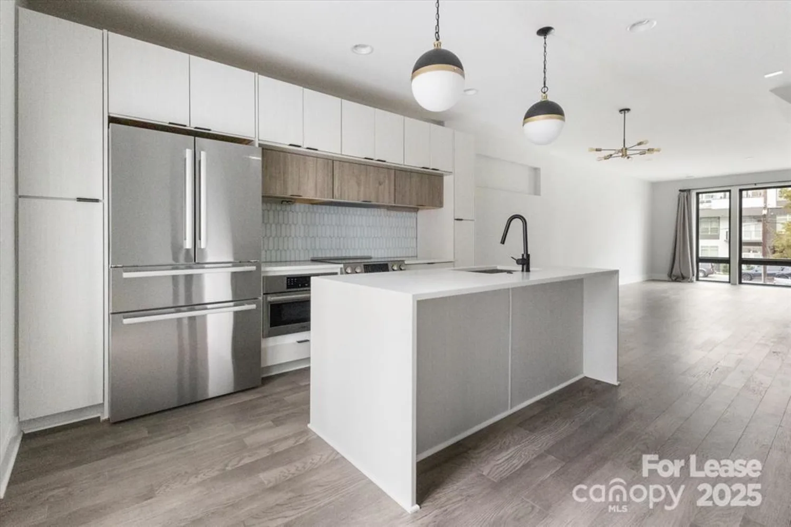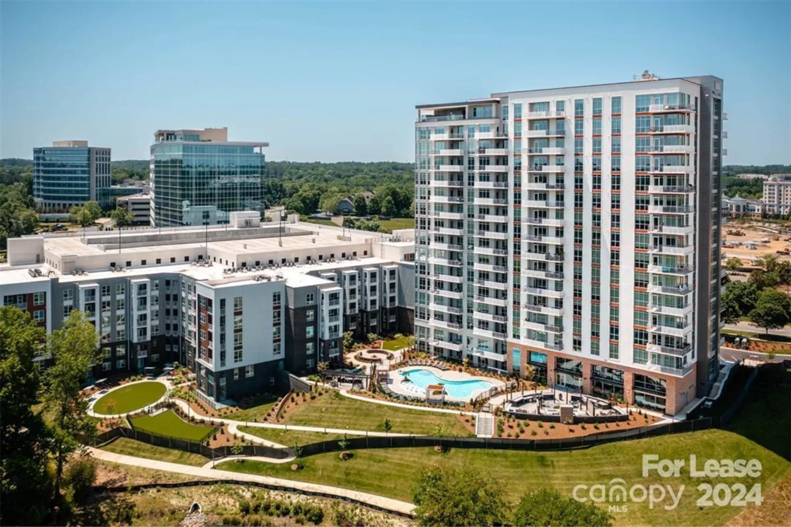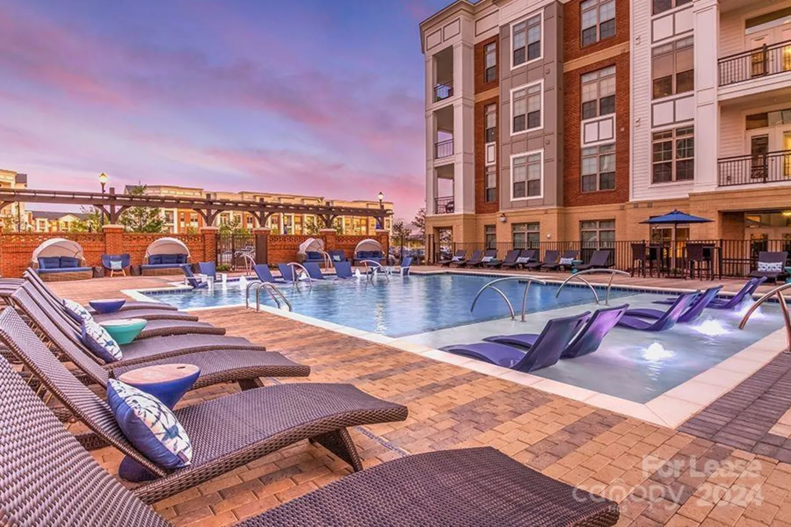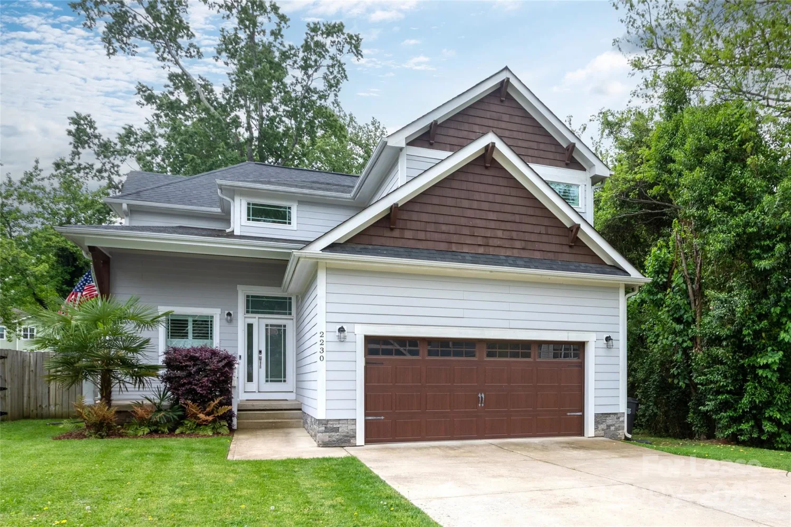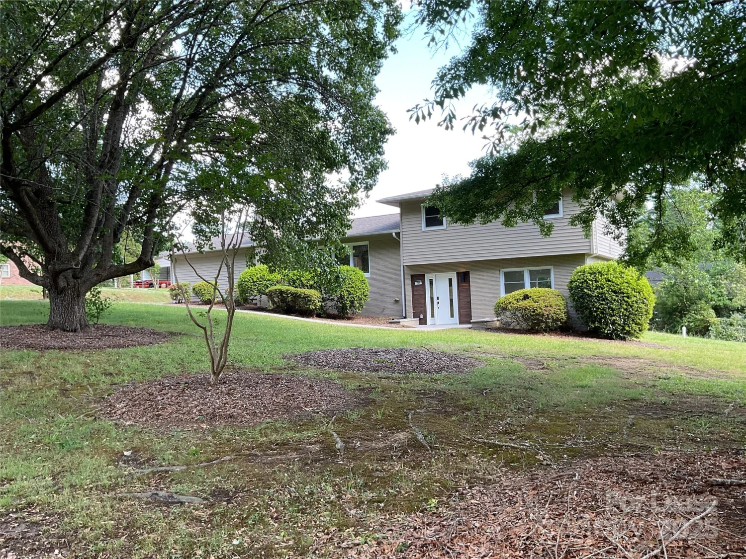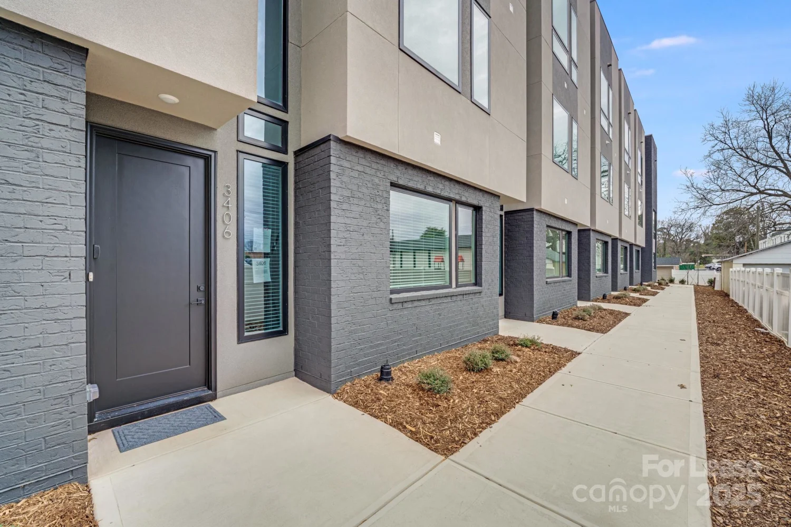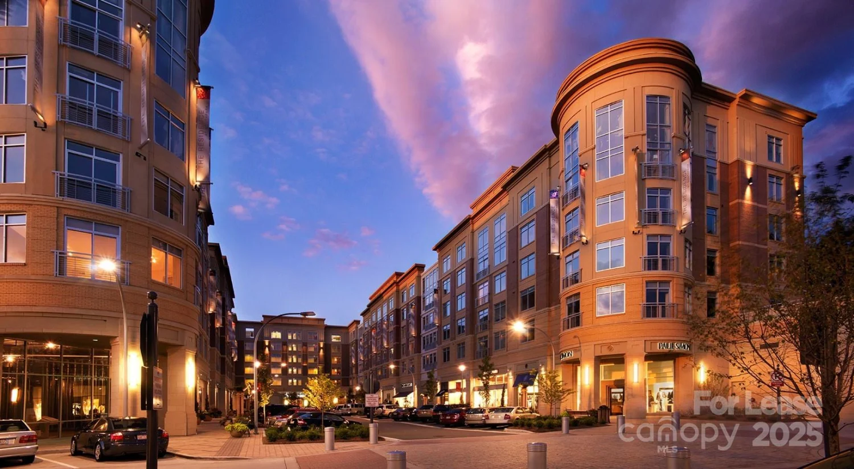1192 hampton gardens laneCharlotte, NC 28209
1192 hampton gardens laneCharlotte, NC 28209
Description
Live in a Hillside East townhome nestled between Myers Park & Dilworth. Close proximity to Freedom Park, Atrium, Wake Forest School of Medicine, Park Road Shopping Center, Dilworth, SouthEnd & Center City! This development is known for it's thoughtful design, true skilled masonry work, craftsman exterior detailing & its community feel. One of the larger floor plans featuring a vaulted foyer entry and an abundance of natural light. Don't miss the downstairs bedroom w French doors & ensuite bath. Renovated kitchen with new cabinetry, stainless steel appliances. New AC & Furnace. Private courtyard, fenced and new pavers installed. Add'l storage and a bonus / flex room perfect for your exercise room or for seasonal storage. Immaculate condition. Stroll through the neighborhood, join your neighbors on the community benches, take in the beautiful landscaping manicured to perfection. Urban living at its best! Dogs conditional. No Cats, No Smoking. List of all features/upgrades in attachments.
Property Details for 1192 Hampton Gardens Lane
- Subdivision ComplexMyers Park
- Architectural StyleTraditional
- Num Of Garage Spaces1
- Parking FeaturesDriveway, Attached Garage
- Property AttachedNo
LISTING UPDATED:
- StatusActive
- MLS #CAR4252573
- Days on Site1
- MLS TypeResidential Lease
- Year Built1999
- CountryMecklenburg
LISTING UPDATED:
- StatusActive
- MLS #CAR4252573
- Days on Site1
- MLS TypeResidential Lease
- Year Built1999
- CountryMecklenburg
Building Information for 1192 Hampton Gardens Lane
- StoriesTwo
- Year Built1999
- Lot Size0.0000 Acres
Payment Calculator
Term
Interest
Home Price
Down Payment
The Payment Calculator is for illustrative purposes only. Read More
Property Information for 1192 Hampton Gardens Lane
Summary
Location and General Information
- Community Features: Street Lights
- Coordinates: 35.185003,-80.851395
School Information
- Elementary School: Dilworth
- Middle School: Sedgefield
- High School: Myers Park
Taxes and HOA Information
- Parcel Number: 151-094-16
Virtual Tour
Parking
- Open Parking: No
Interior and Exterior Features
Interior Features
- Cooling: Central Air, Heat Pump
- Heating: Heat Pump
- Appliances: Dishwasher, Disposal, Electric Water Heater, Microwave, Refrigerator
- Fireplace Features: Gas Log, Living Room
- Flooring: Tile, Wood
- Interior Features: Walk-In Closet(s)
- Levels/Stories: Two
- Foundation: Slab
- Total Half Baths: 1
- Bathrooms Total Integer: 4
Exterior Features
- Patio And Porch Features: Patio
- Pool Features: None
- Road Surface Type: Concrete, Paved
- Roof Type: Shingle
- Security Features: Carbon Monoxide Detector(s), Security System
- Laundry Features: Laundry Closet, Main Level
- Pool Private: No
Property
Utilities
- Sewer: Public Sewer
- Water Source: City
Property and Assessments
- Home Warranty: No
Green Features
Lot Information
- Above Grade Finished Area: 2112
Rental
Rent Information
- Land Lease: No
Public Records for 1192 Hampton Gardens Lane
Home Facts
- Beds4
- Baths3
- Above Grade Finished2,112 SqFt
- StoriesTwo
- Lot Size0.0000 Acres
- StyleTownhouse
- Year Built1999
- APN151-094-16
- CountyMecklenburg


