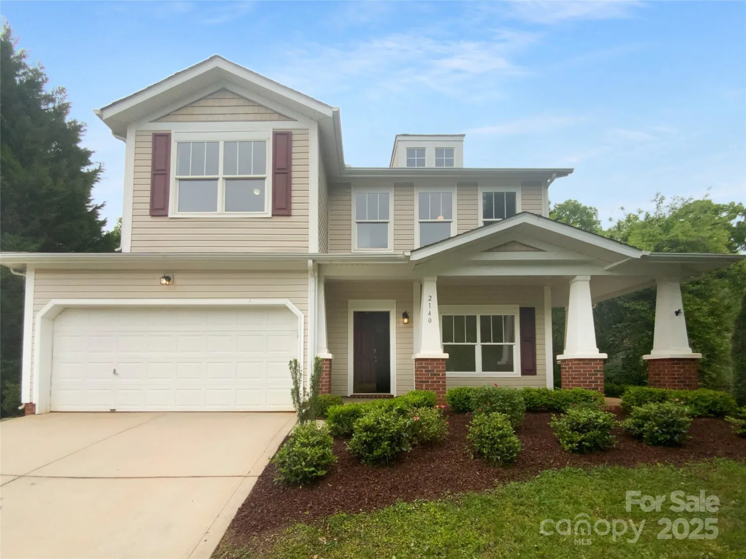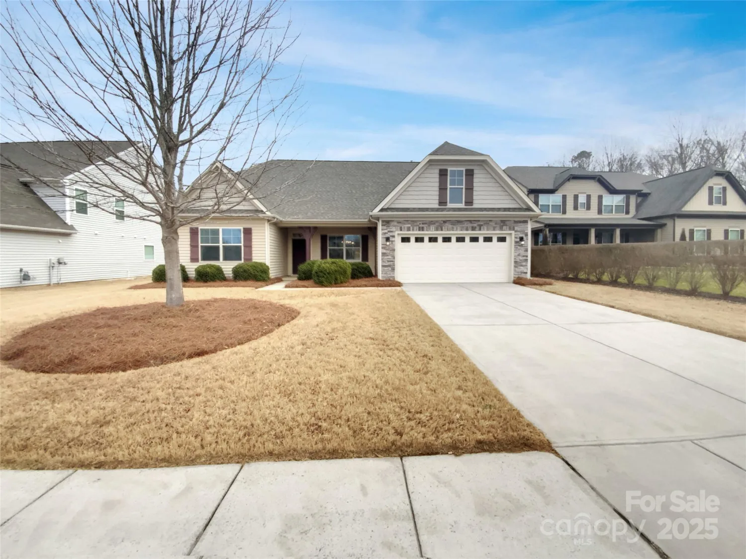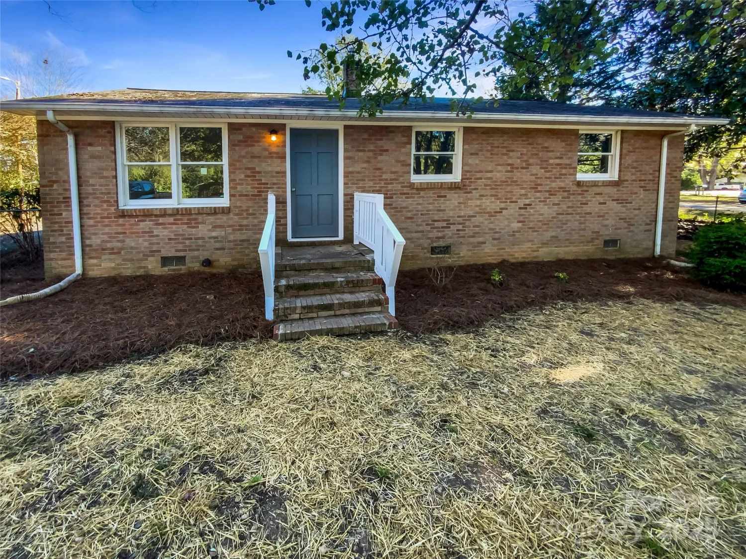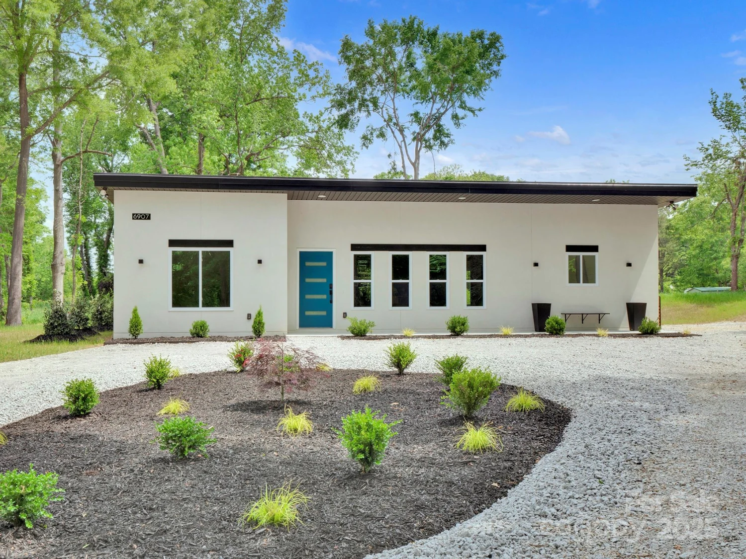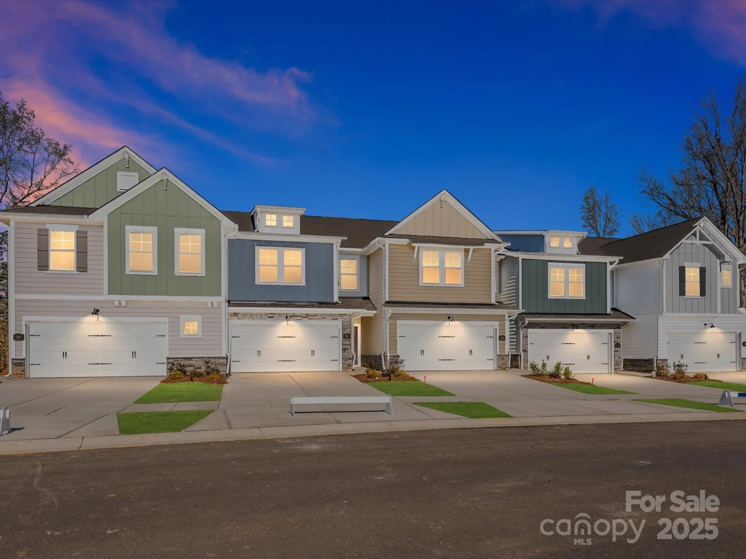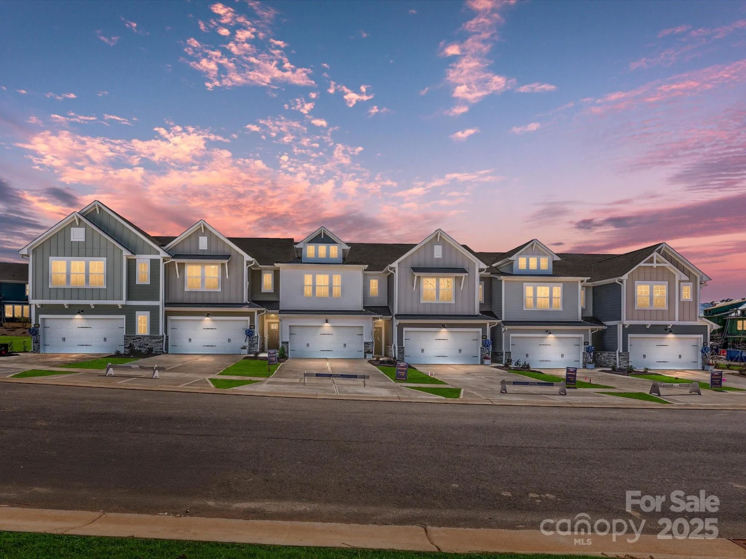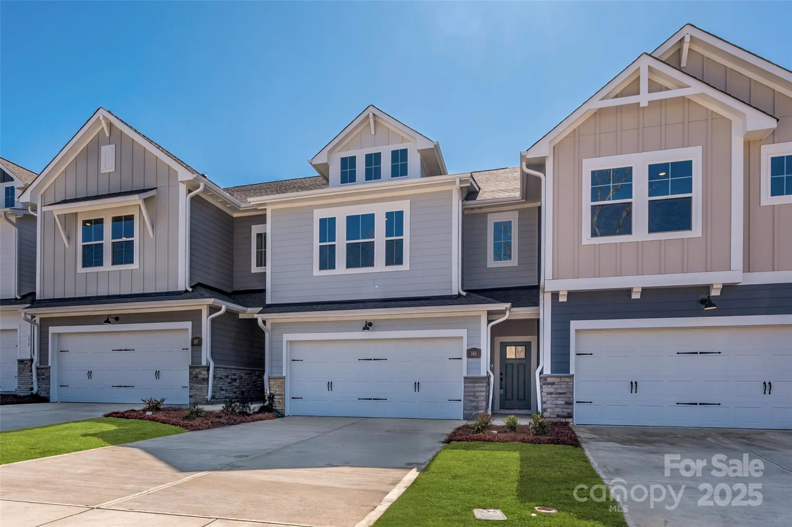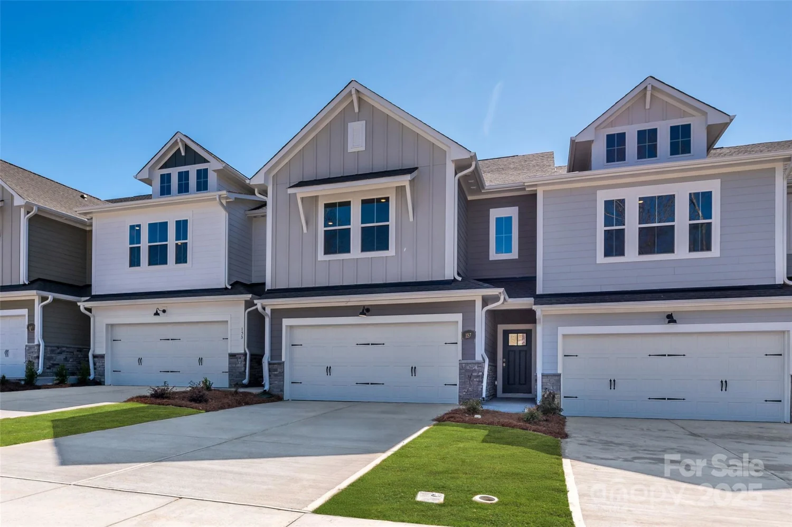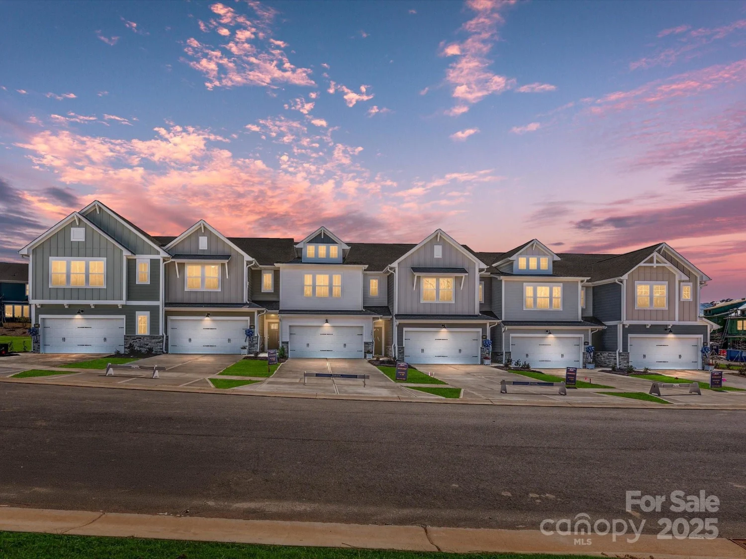2017 beckwith laneWaxhaw, NC 28173
2017 beckwith laneWaxhaw, NC 28173
Description
This amazing home is situated in an unbeatable location & is perfect for single family or an investment opportunity! Just 1 mile from booming Downtown Waxhaw means you can walk to the endless local shops, restaurants & local events! Home boasts bright and spacious living areas including a formal living room and separate family room w/ cozy corner fireplace. Dining area has sliding door leading to fully fenced in backyard and is off of the kitchen with tons of counterspace, cabinets, and pantry for endless storage! Second floor has oversized loft landing perfect for a play area, home office, or game room. Primary bedroom is flooded with natural light and has full attached bath w/ large walk-in closet. 2 additional bedrooms & full hall bath perfect for family & guests. With the incredible location and top-notch schools, this home is NOT to be missed!
Property Details for 2017 Beckwith Lane
- Subdivision ComplexHarrison Park
- Num Of Garage Spaces1
- Parking FeaturesDriveway, Attached Garage, Garage Faces Front
- Property AttachedNo
LISTING UPDATED:
- StatusActive
- MLS #CAR4252619
- Days on Site3
- HOA Fees$73 / month
- MLS TypeResidential
- Year Built2005
- CountryUnion
LISTING UPDATED:
- StatusActive
- MLS #CAR4252619
- Days on Site3
- HOA Fees$73 / month
- MLS TypeResidential
- Year Built2005
- CountryUnion
Building Information for 2017 Beckwith Lane
- StoriesTwo
- Year Built2005
- Lot Size0.0000 Acres
Payment Calculator
Term
Interest
Home Price
Down Payment
The Payment Calculator is for illustrative purposes only. Read More
Property Information for 2017 Beckwith Lane
Summary
Location and General Information
- Coordinates: 34.93124229,-80.75524011
School Information
- Elementary School: Waxhaw
- Middle School: Parkwood
- High School: Parkwood
Taxes and HOA Information
- Parcel Number: 06-141-528
- Tax Legal Description: #84 HARRISON PARK MP4 OPCH603
Virtual Tour
Parking
- Open Parking: No
Interior and Exterior Features
Interior Features
- Cooling: Ceiling Fan(s), Central Air
- Heating: Forced Air
- Appliances: Dishwasher, Electric Oven, Electric Range, Electric Water Heater, Microwave
- Fireplace Features: Family Room
- Flooring: Carpet, Vinyl
- Interior Features: Open Floorplan
- Levels/Stories: Two
- Foundation: Slab
- Total Half Baths: 1
- Bathrooms Total Integer: 3
Exterior Features
- Construction Materials: Brick Partial, Vinyl
- Fencing: Fenced, Full, Wood
- Pool Features: None
- Road Surface Type: Concrete, Paved
- Laundry Features: Mud Room, Main Level
- Pool Private: No
Property
Utilities
- Sewer: County Sewer
- Water Source: County Water
Property and Assessments
- Home Warranty: No
Green Features
Lot Information
- Above Grade Finished Area: 2579
Rental
Rent Information
- Land Lease: No
Public Records for 2017 Beckwith Lane
Home Facts
- Beds3
- Baths2
- Above Grade Finished2,579 SqFt
- StoriesTwo
- Lot Size0.0000 Acres
- StyleSingle Family Residence
- Year Built2005
- APN06-141-528
- CountyUnion


