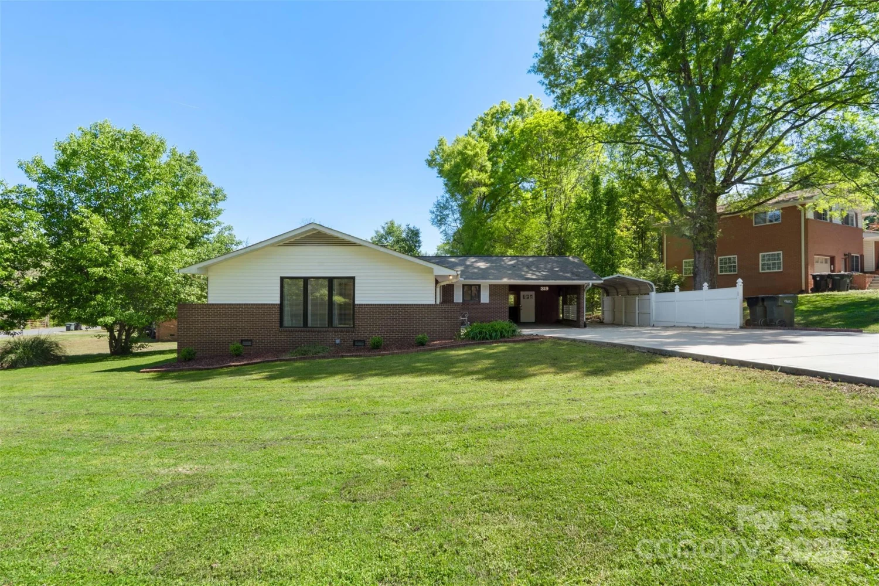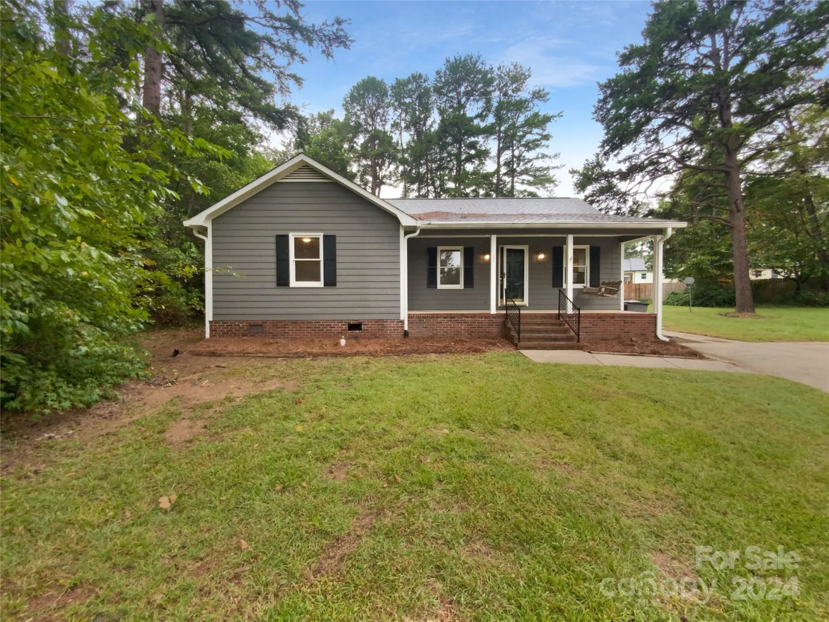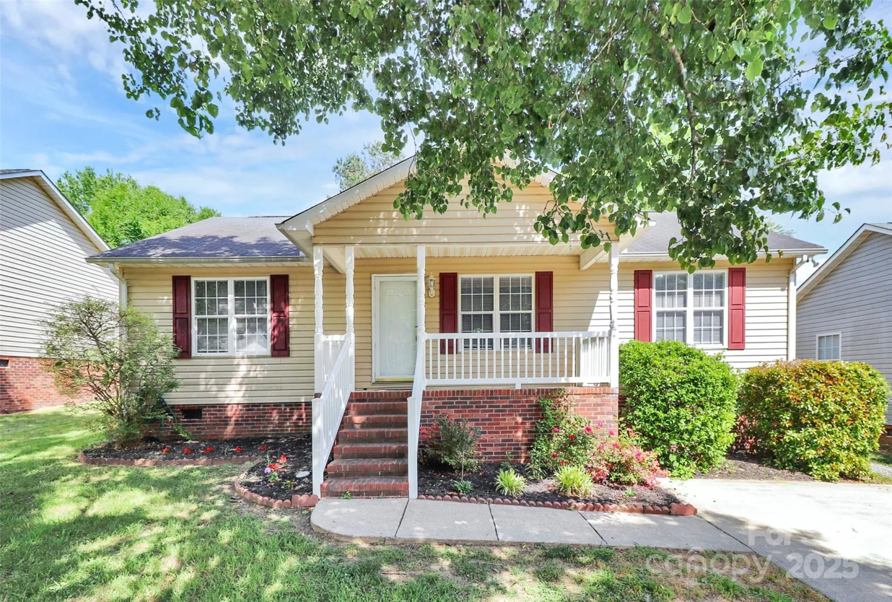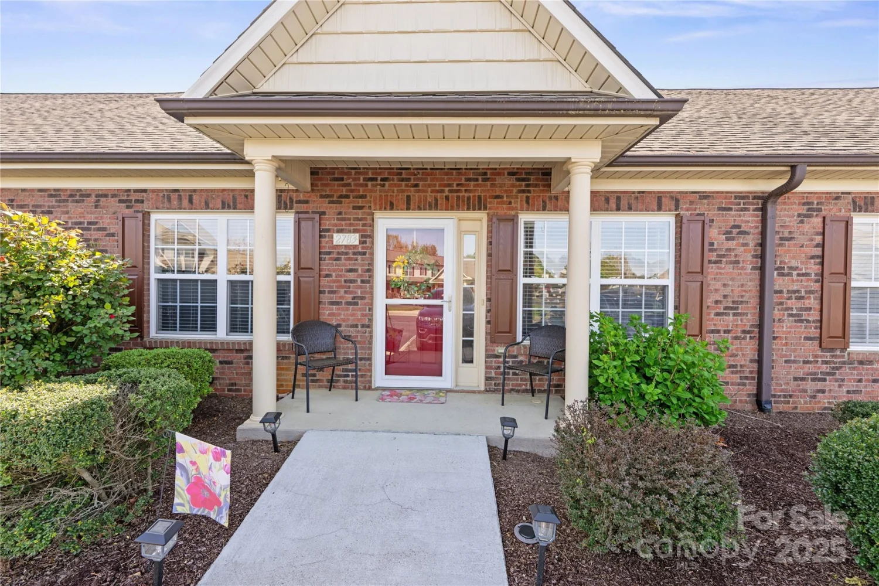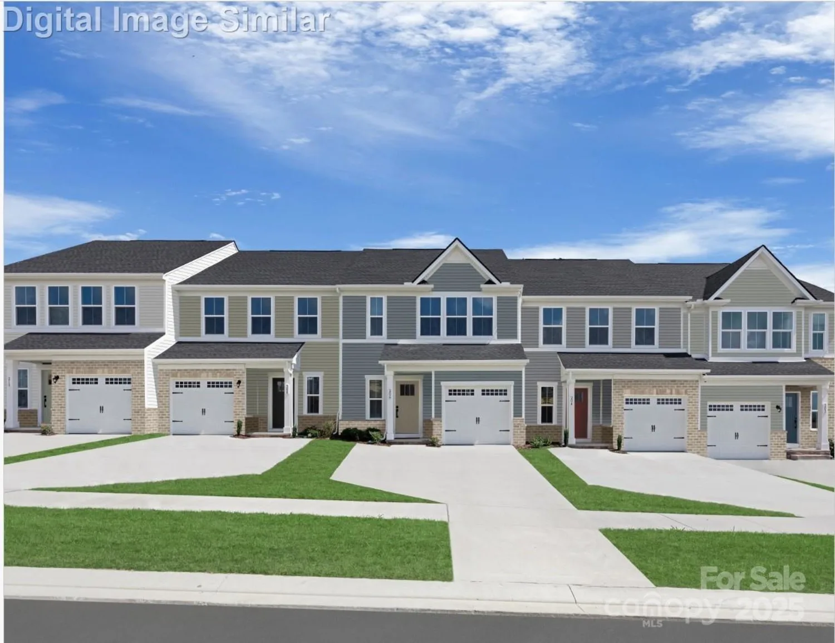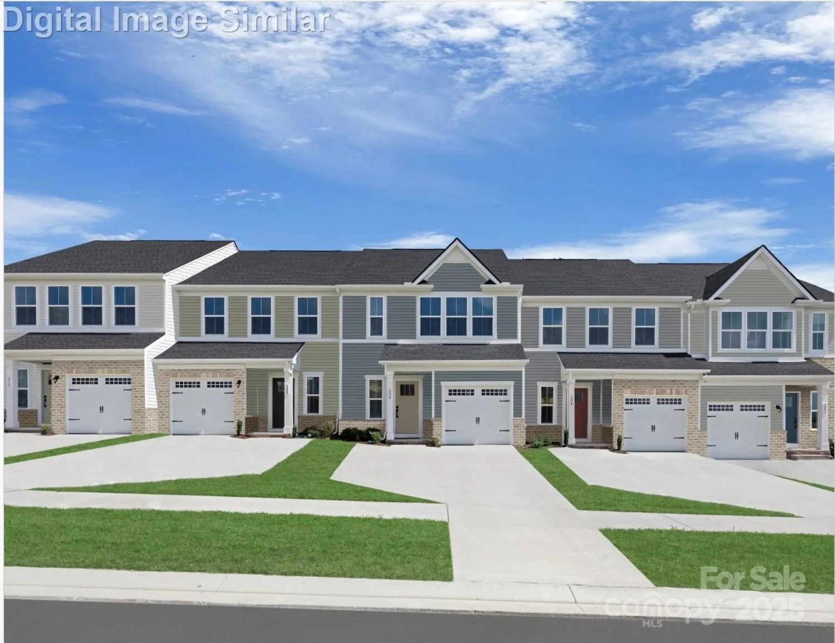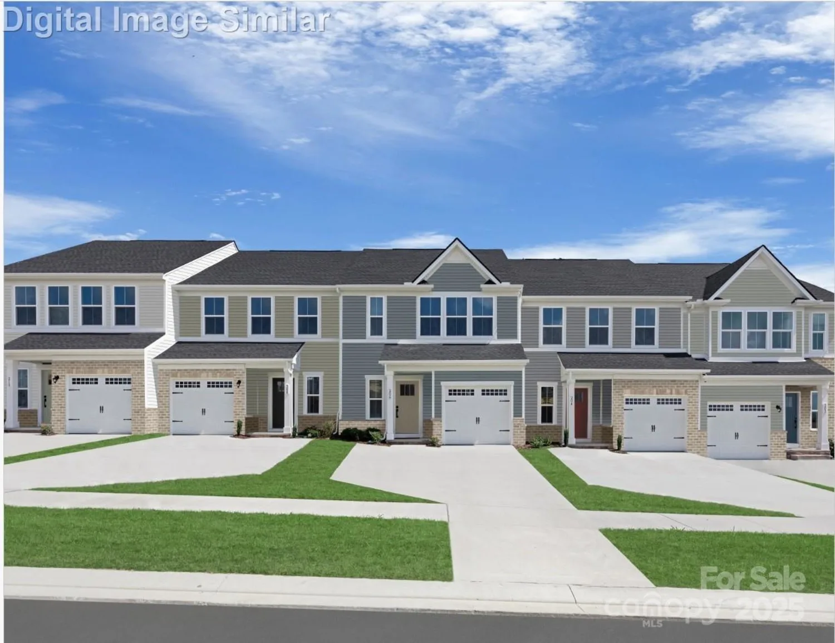1806 red bird circleConcord, NC 28025
1806 red bird circleConcord, NC 28025
Description
Imagine comfortable living in this well-maintained 3-bedroom, 2.5-bath home nestled in the desirable Hummingbird Ridge community.This 2004-built residence offers a practical blend of space and convenience. Envision relaxing by the fireplace in the open living area or enjoying the outdoors on the updated deck overlooking the generous 0.39-acre yard. The finished basement provides additional living space, and the attached 2-car garage offers ease of access. Recent updates include new cabinetry, granite countertops, a full suite of appliances, new flooring throughout, fresh paint inside and out, updated French doors (upstairs and down), new garage doors, updated lighting fixtures, new bathroom toilets, and a new water heater. With its convenient location near schools, shopping, and major highways, this home should sell fast.
Property Details for 1806 Red Bird Circle
- Subdivision ComplexHummingbird Ridge
- Architectural StyleTraditional
- Num Of Garage Spaces2
- Parking FeaturesBasement
- Property AttachedNo
LISTING UPDATED:
- StatusActive Under Contract
- MLS #CAR4252674
- Days on Site4
- MLS TypeResidential
- Year Built2004
- CountryCabarrus
LISTING UPDATED:
- StatusActive Under Contract
- MLS #CAR4252674
- Days on Site4
- MLS TypeResidential
- Year Built2004
- CountryCabarrus
Building Information for 1806 Red Bird Circle
- StoriesOne
- Year Built2004
- Lot Size0.0000 Acres
Payment Calculator
Term
Interest
Home Price
Down Payment
The Payment Calculator is for illustrative purposes only. Read More
Property Information for 1806 Red Bird Circle
Summary
Location and General Information
- Coordinates: 35.389886,-80.510874
School Information
- Elementary School: Mount Pleasant
- Middle School: Mount Pleasant
- High School: Mount Pleasant
Taxes and HOA Information
- Parcel Number: 5640-90-7205-0000
- Tax Legal Description: LT 73 HUMMINGBIRD RIDGE .39AC
Virtual Tour
Parking
- Open Parking: No
Interior and Exterior Features
Interior Features
- Cooling: Ceiling Fan(s), Central Air
- Heating: Forced Air
- Appliances: Dishwasher, Disposal, Electric Oven, Electric Range, Electric Water Heater, Exhaust Fan, Exhaust Hood, Microwave, Plumbed For Ice Maker, Refrigerator, Self Cleaning Oven
- Basement: Basement Garage Door
- Fireplace Features: Great Room
- Levels/Stories: One
- Foundation: Basement
- Total Half Baths: 1
- Bathrooms Total Integer: 3
Exterior Features
- Construction Materials: Vinyl
- Pool Features: None
- Road Surface Type: Concrete
- Roof Type: Shingle
- Laundry Features: Inside
- Pool Private: No
Property
Utilities
- Sewer: Public Sewer
- Water Source: City
Property and Assessments
- Home Warranty: No
Green Features
Lot Information
- Above Grade Finished Area: 966
Rental
Rent Information
- Land Lease: No
Public Records for 1806 Red Bird Circle
Home Facts
- Beds3
- Baths2
- Above Grade Finished966 SqFt
- Below Grade Finished461 SqFt
- StoriesOne
- Lot Size0.0000 Acres
- StyleSingle Family Residence
- Year Built2004
- APN5640-90-7205-0000
- CountyCabarrus


