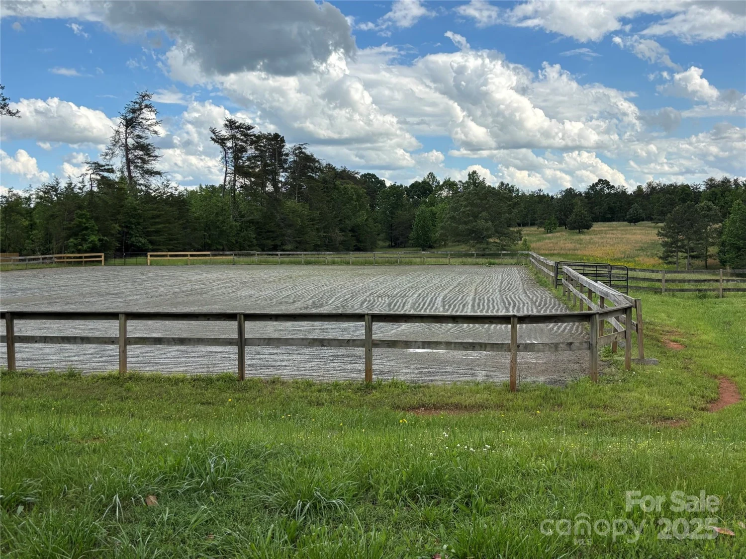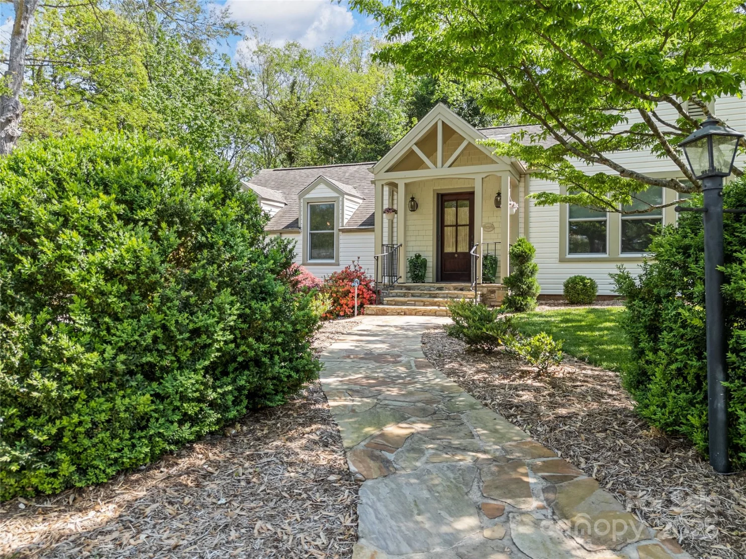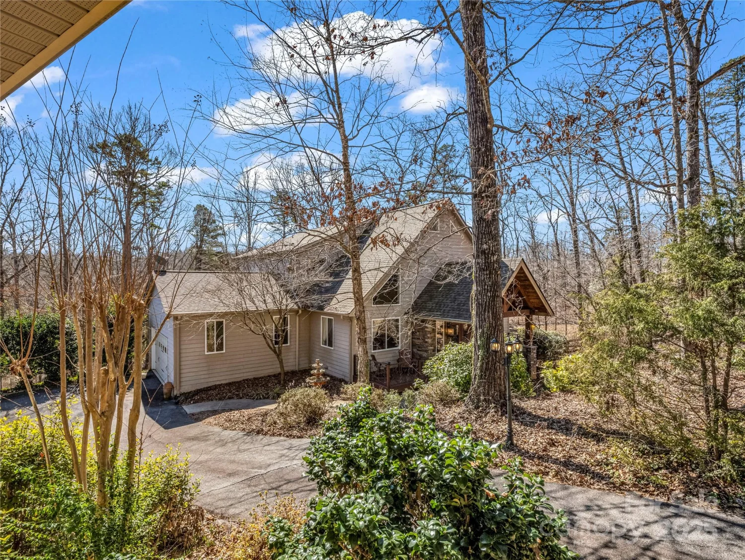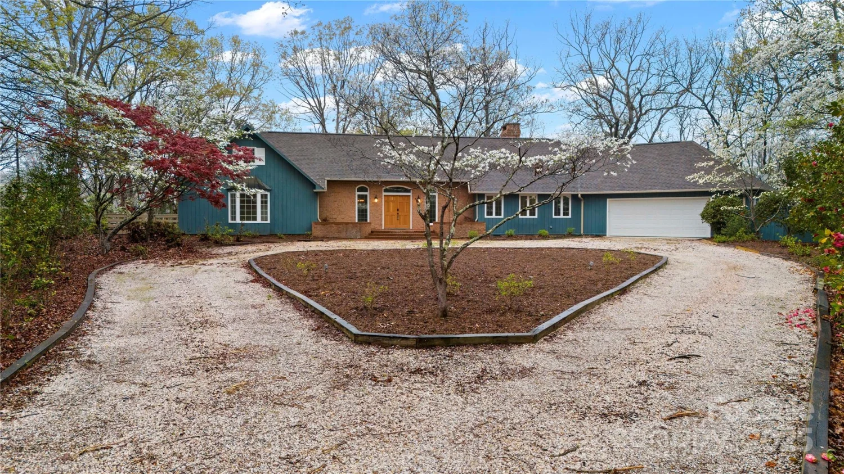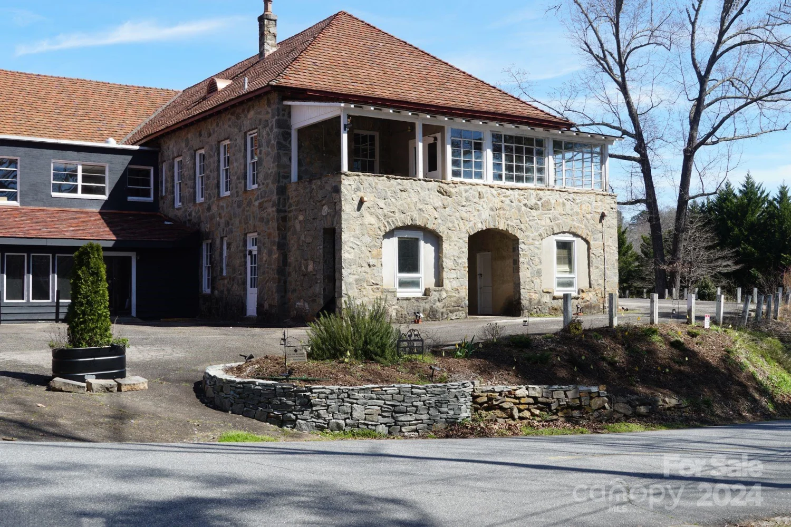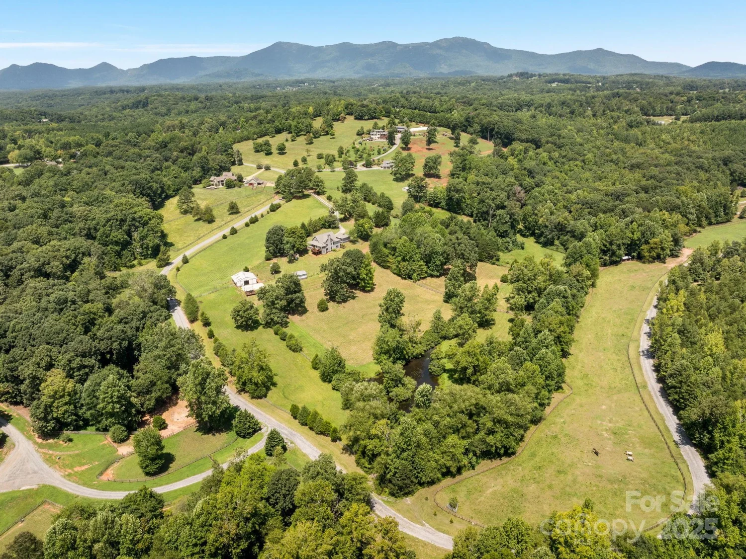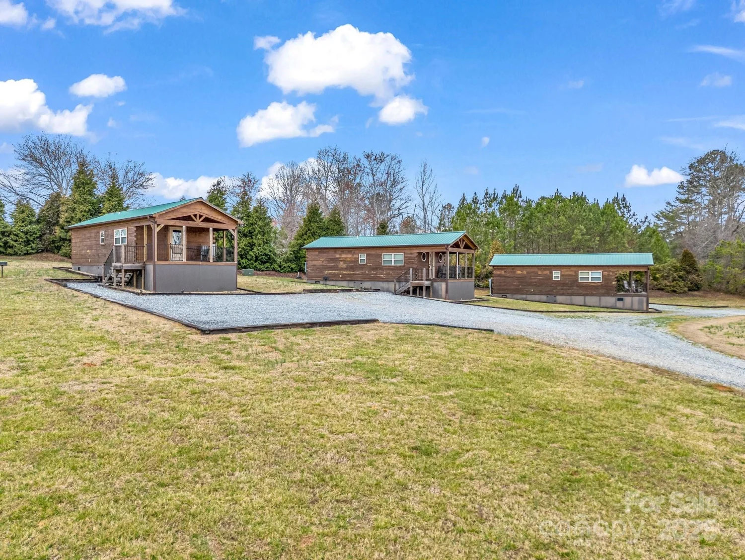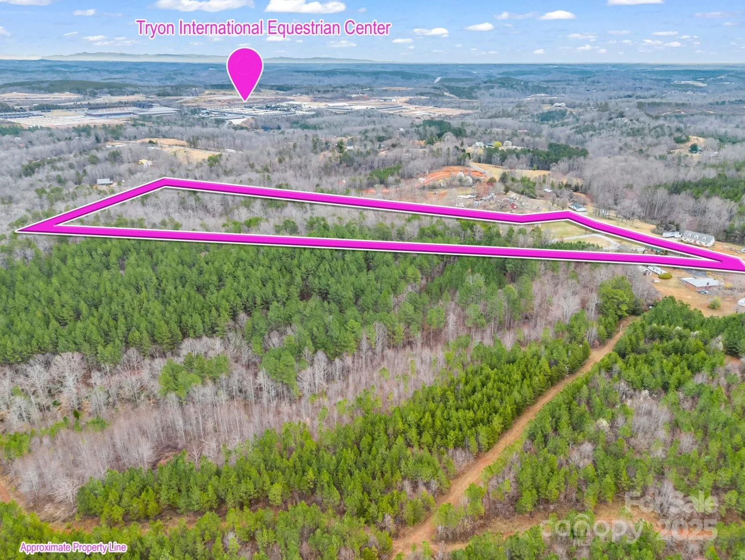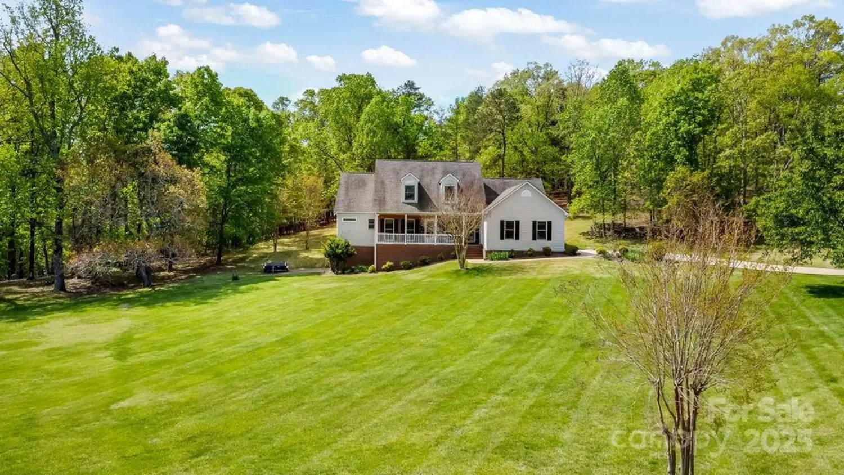354 jasmine laneTryon, NC 28782
354 jasmine laneTryon, NC 28782
Description
Hidden gem on Jasmine Lane with year round mountain views! This beautiful property is private but not secluded. Ideally located just minutes from I26 and amenities. Recent updates include roof, windows, kitchen and baths. Partially finished walk out basement has a bathroom and it's own private covered patio. Enjoy your morning coffee on the screened porch while watching wildlife and amazing views. Lots of deer, turkeys and even white squirrels. Be sure to check out the garage. You won't be disappointed. With over 10 acres this property offers endless possibilities including the option to subdivide and split off a few acres for another homesite. This is a rare find. (Jasmine Lane is a private shared road. Please, no drive-bys. Shown by appointment only).
Property Details for 354 Jasmine Lane
- Subdivision ComplexNone
- Architectural StyleColonial
- ExteriorStorage
- Num Of Garage Spaces2
- Parking FeaturesDriveway, Detached Garage, Parking Space(s)
- Property AttachedNo
LISTING UPDATED:
- StatusActive
- MLS #CAR4252760
- Days on Site5
- MLS TypeResidential
- Year Built1981
- CountryPolk
LISTING UPDATED:
- StatusActive
- MLS #CAR4252760
- Days on Site5
- MLS TypeResidential
- Year Built1981
- CountryPolk
Building Information for 354 Jasmine Lane
- StoriesOne and One Half
- Year Built1981
- Lot Size0.0000 Acres
Payment Calculator
Term
Interest
Home Price
Down Payment
The Payment Calculator is for illustrative purposes only. Read More
Property Information for 354 Jasmine Lane
Summary
Location and General Information
- Directions: From Landrum, Exit 1, follow Landrum Road east toward TIEC. Take left on Red Fox Road, left on Jasmine Lane. Pass first driveway on the right to middle driveway, 354, with "Slezak" name on post. House has circular driveway. Please tell clients, private drive and no drive-by. Showing by appointment only.
- View: Long Range, Mountain(s), Year Round
- Coordinates: 35.1950557,-82.14377038
School Information
- Elementary School: Tryon
- Middle School: Polk
- High School: Polk
Taxes and HOA Information
- Parcel Number: P88-85
- Tax Legal Description: 10.94 acres and all improvements, DB 434/2441
Virtual Tour
Parking
- Open Parking: Yes
Interior and Exterior Features
Interior Features
- Cooling: Heat Pump
- Heating: Heat Pump
- Appliances: Dishwasher, Dryer, Electric Range, Filtration System, Microwave, Refrigerator, Washer, Washer/Dryer
- Basement: Partially Finished
- Fireplace Features: Kitchen, Living Room, Wood Burning
- Flooring: Carpet, Wood
- Interior Features: Entrance Foyer, Kitchen Island, Pantry, Walk-In Closet(s), Walk-In Pantry
- Levels/Stories: One and One Half
- Other Equipment: Fuel Tank(s)
- Window Features: Insulated Window(s)
- Foundation: Basement, Crawl Space
- Total Half Baths: 1
- Bathrooms Total Integer: 4
Exterior Features
- Construction Materials: Brick Full, Hardboard Siding
- Horse Amenities: None
- Patio And Porch Features: Front Porch, Screened, Terrace
- Pool Features: None
- Road Surface Type: Gravel
- Roof Type: Shingle
- Security Features: Security System
- Laundry Features: In Hall, Laundry Closet, Main Level
- Pool Private: No
- Other Structures: Outbuilding
Property
Utilities
- Sewer: Septic Installed
- Utilities: Propane, Underground Power Lines
- Water Source: Well
Property and Assessments
- Home Warranty: No
Green Features
Lot Information
- Above Grade Finished Area: 3514
- Lot Features: Cul-De-Sac, Green Area, Private, Sloped, Wooded, Views
Rental
Rent Information
- Land Lease: No
Public Records for 354 Jasmine Lane
Home Facts
- Beds3
- Baths3
- Above Grade Finished3,514 SqFt
- Below Grade Finished475 SqFt
- StoriesOne and One Half
- Lot Size0.0000 Acres
- StyleSingle Family Residence
- Year Built1981
- APNP88-85
- CountyPolk
- ZoningMX


