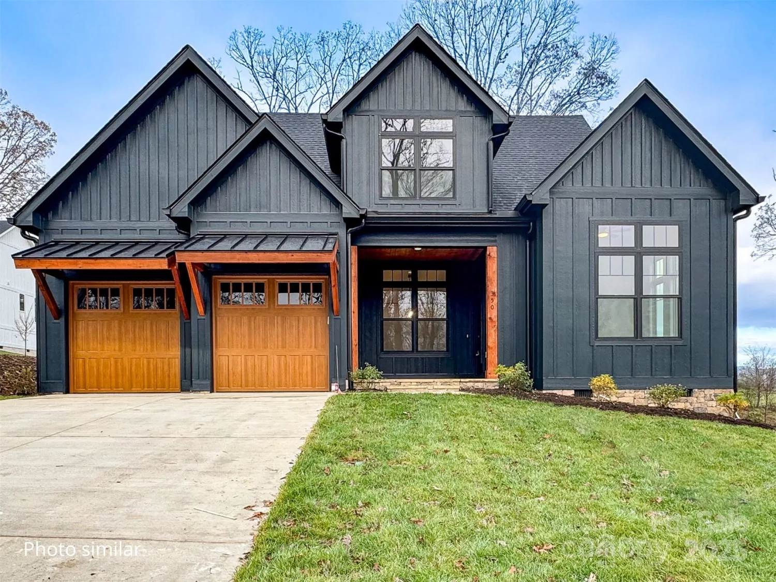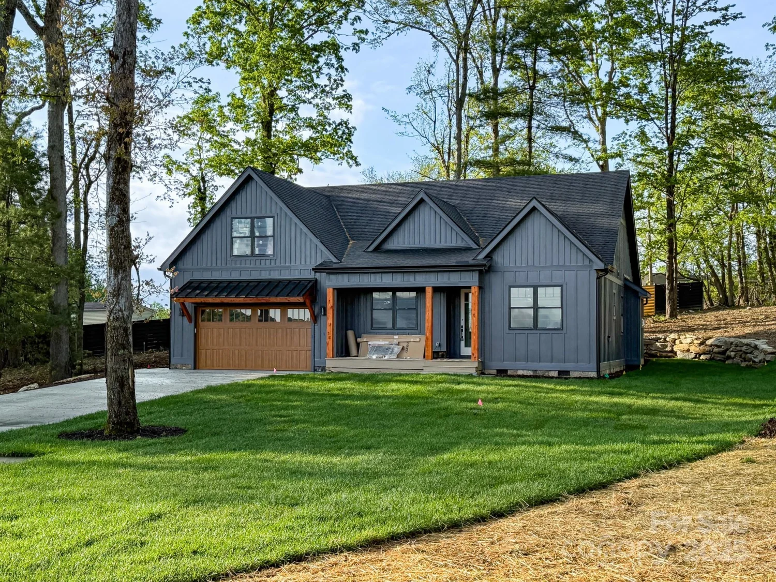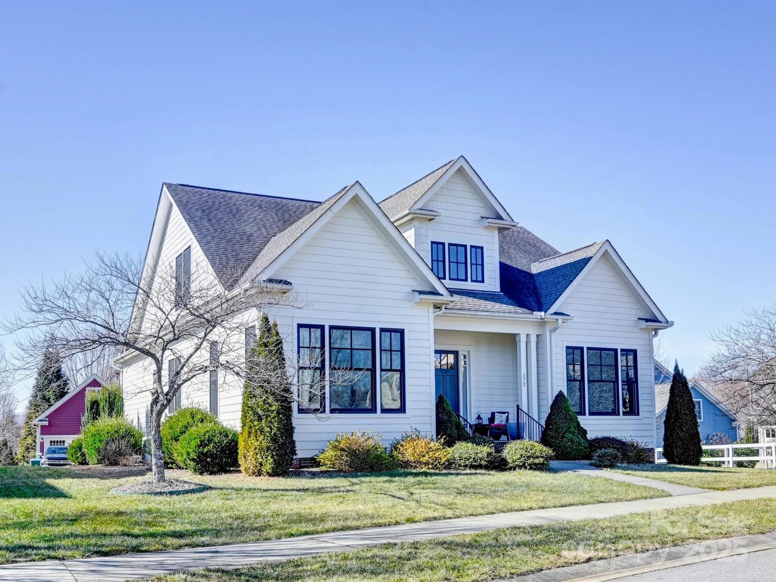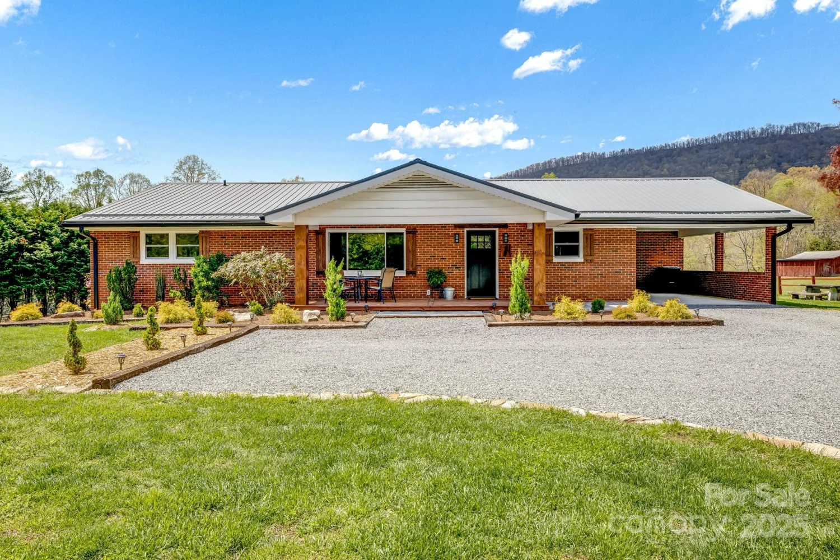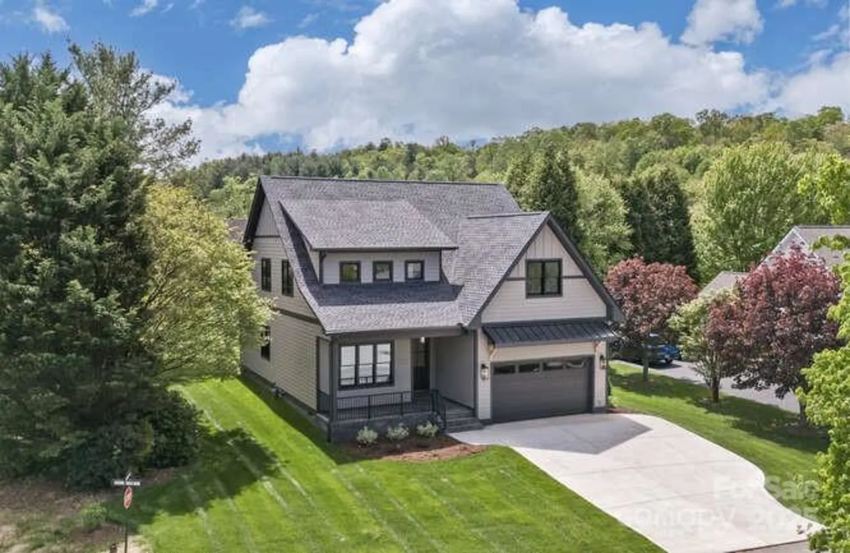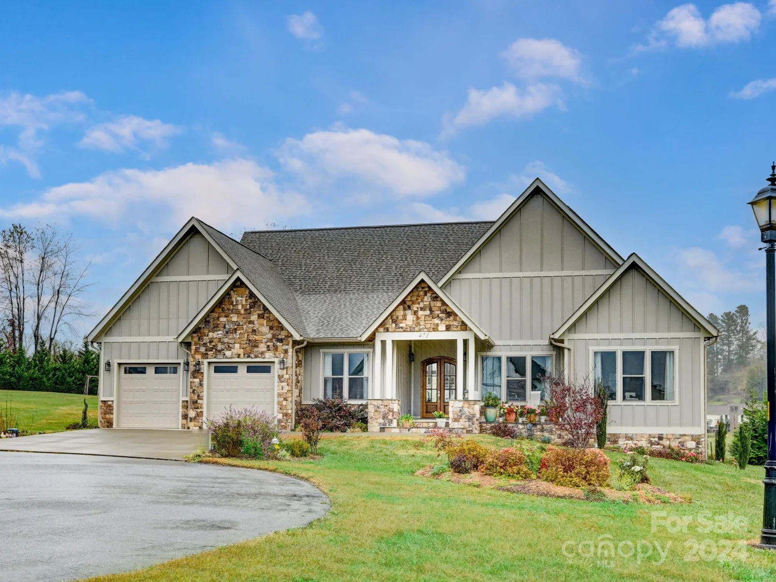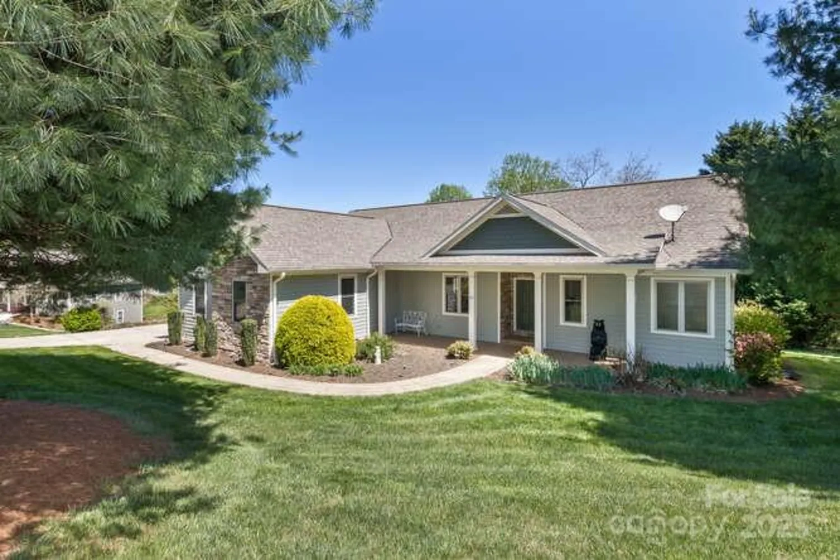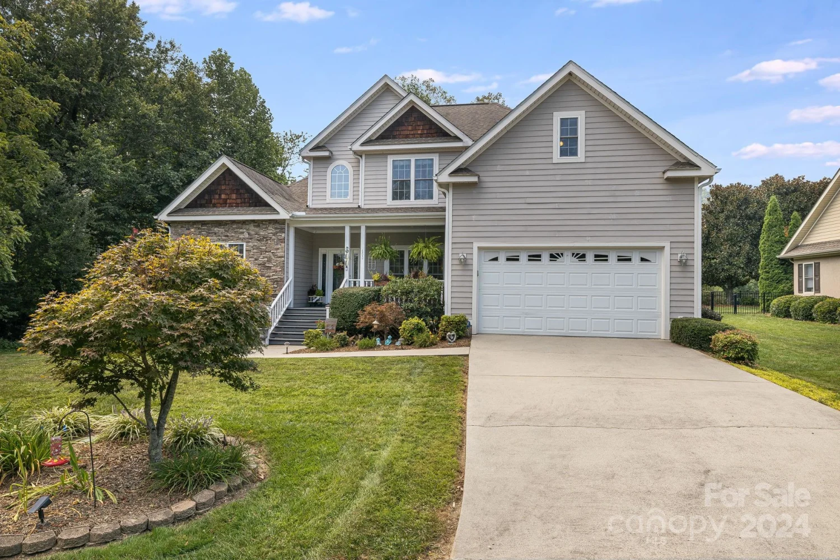935 high vista driveMills River, NC 28759
935 high vista driveMills River, NC 28759
Description
Welcome to your everyday getaway in the heart of the desirable gated High Vista community. This newly built 3-bedroom, 3-bathroom home offers spacious living with three additional flex rooms—perfect for a home office, gym, or guest space. The true showstopper is the peaceful back patio, where you can relax and unwind while taking in breathtaking mountain views and a serene overlook of the golf course. Designed for laid-back luxury, the home features a built-in Sonos sound system and seamless indoor-outdoor living. With no immediate neighbors, you’ll enjoy unmatched privacy and tranquility. Whether strolling the miles of scenic cart paths or soaking in the sunsets, this home makes every day feel like a vacation. You'll also enjoy access to premium amenities including a clubhouse, pub, and pool—perfect for both golf lovers and non-golfers alike. This is more than a home; it’s a lifestyle.
Property Details for 935 High Vista Drive
- Subdivision ComplexHigh Vista
- Num Of Garage Spaces2
- Parking FeaturesAttached Garage
- Property AttachedNo
LISTING UPDATED:
- StatusActive
- MLS #CAR4252781
- Days on Site2
- HOA Fees$1,125 / year
- MLS TypeResidential
- Year Built2023
- CountryHenderson
Location
Listing Courtesy of Walnut Cove Realty/Allen Tate/Beverly-Hanks - Leslee Fontaine
LISTING UPDATED:
- StatusActive
- MLS #CAR4252781
- Days on Site2
- HOA Fees$1,125 / year
- MLS TypeResidential
- Year Built2023
- CountryHenderson
Building Information for 935 High Vista Drive
- StoriesTwo
- Year Built2023
- Lot Size0.0000 Acres
Payment Calculator
Term
Interest
Home Price
Down Payment
The Payment Calculator is for illustrative purposes only. Read More
Property Information for 935 High Vista Drive
Summary
Location and General Information
- Community Features: Gated, Golf
- Directions: From Asheville, begin southbound on 191. Turn Right onto High Vista Drive, on your right will be 935 High Vista Drive.
- View: Golf Course, Long Range, Mountain(s), Year Round
- Coordinates: 35.425877,-82.584484
School Information
- Elementary School: Glen Marlow
- Middle School: Rugby
- High School: West Henderson
Taxes and HOA Information
- Parcel Number: 9975107
- Tax Legal Description: HIGH VISTA LO:CC-16 PL:SLD-5085
Virtual Tour
Parking
- Open Parking: No
Interior and Exterior Features
Interior Features
- Cooling: Electric
- Heating: Electric, Natural Gas
- Appliances: Dishwasher, Gas Range, Microwave, Refrigerator, Washer/Dryer
- Fireplace Features: Gas
- Levels/Stories: Two
- Foundation: Crawl Space
- Bathrooms Total Integer: 3
Exterior Features
- Construction Materials: Vinyl
- Pool Features: None
- Road Surface Type: Asphalt, Paved
- Laundry Features: Laundry Room
- Pool Private: No
Property
Utilities
- Sewer: Septic Installed
- Water Source: City
Property and Assessments
- Home Warranty: No
Green Features
Lot Information
- Above Grade Finished Area: 2694
- Lot Features: On Golf Course, Open Lot, Pond(s), Private, Views
Rental
Rent Information
- Land Lease: No
Public Records for 935 High Vista Drive
Home Facts
- Beds3
- Baths3
- Above Grade Finished2,694 SqFt
- StoriesTwo
- Lot Size0.0000 Acres
- StyleSingle Family Residence
- Year Built2023
- APN9975107
- CountyHenderson




