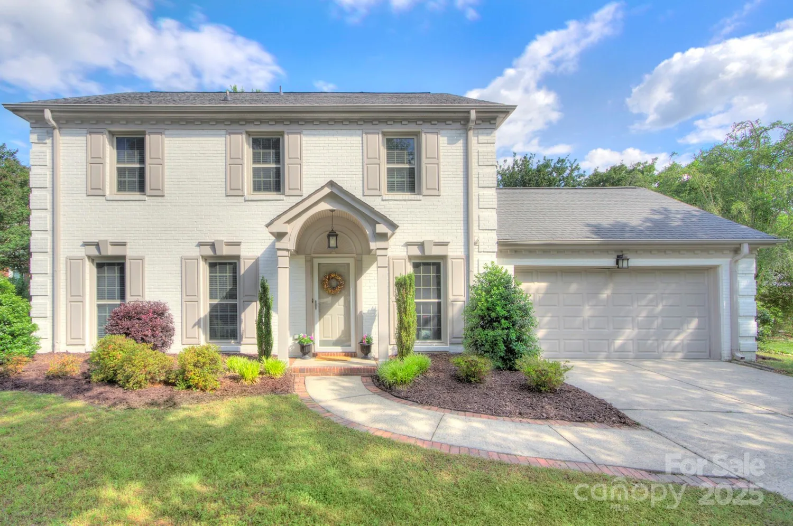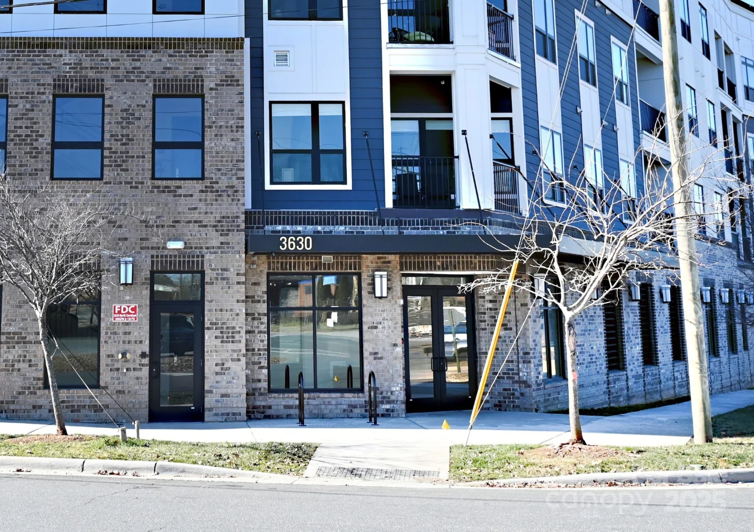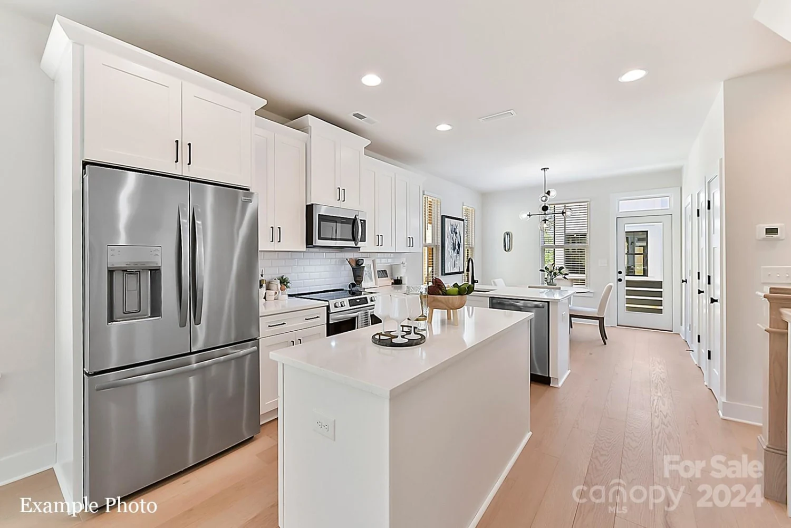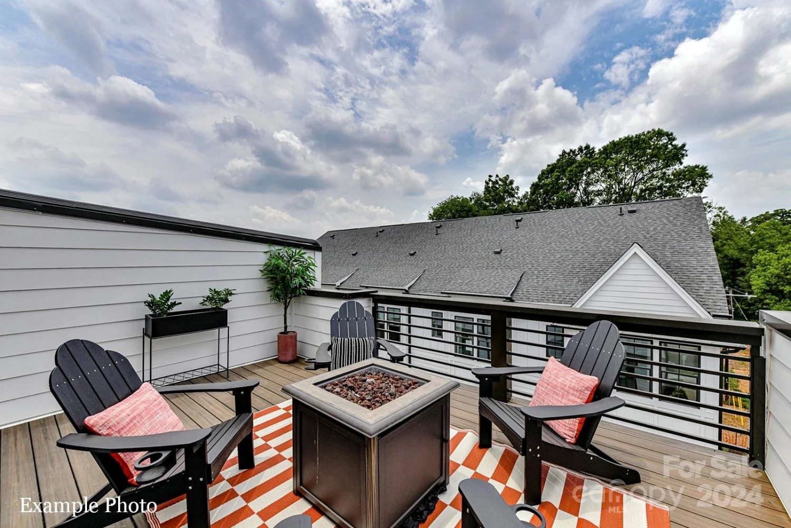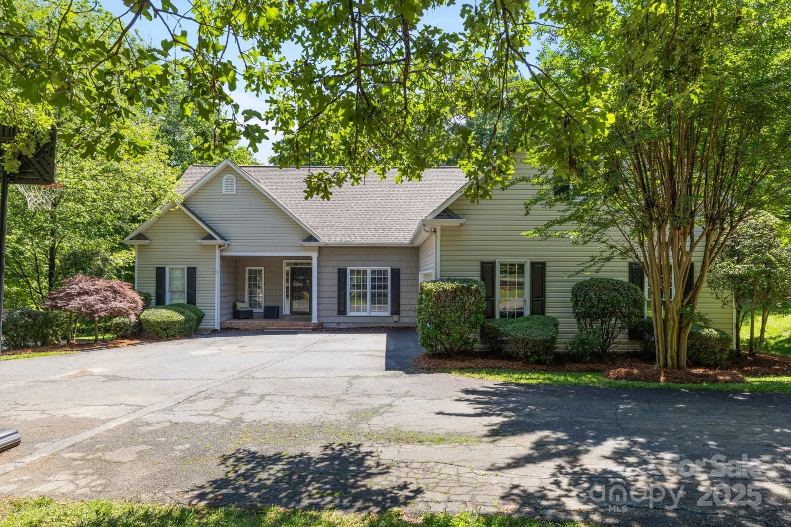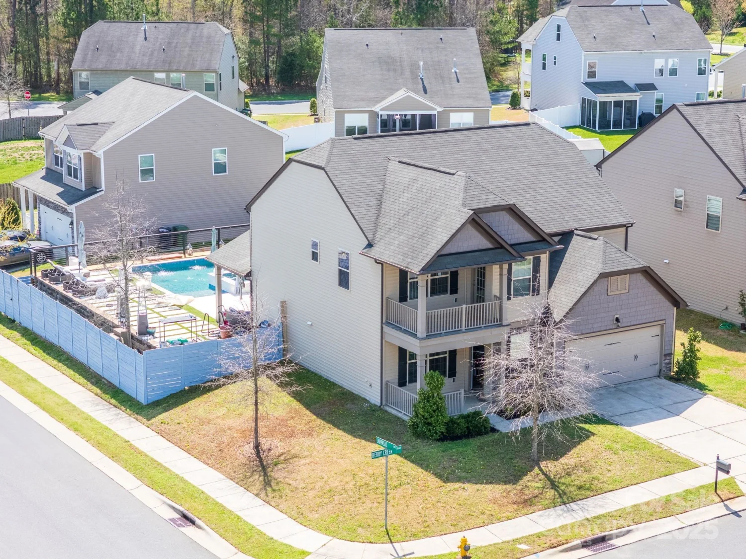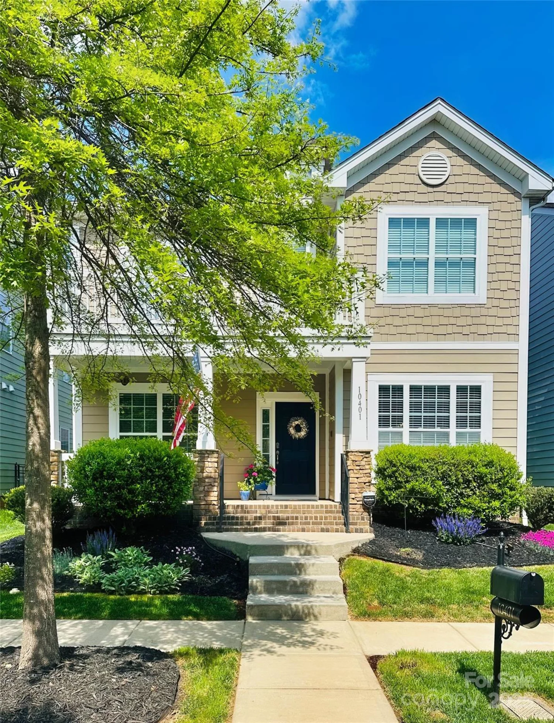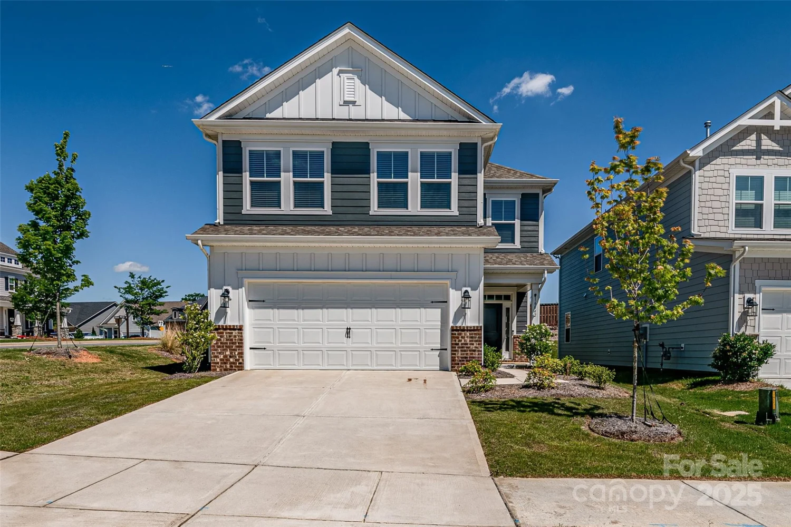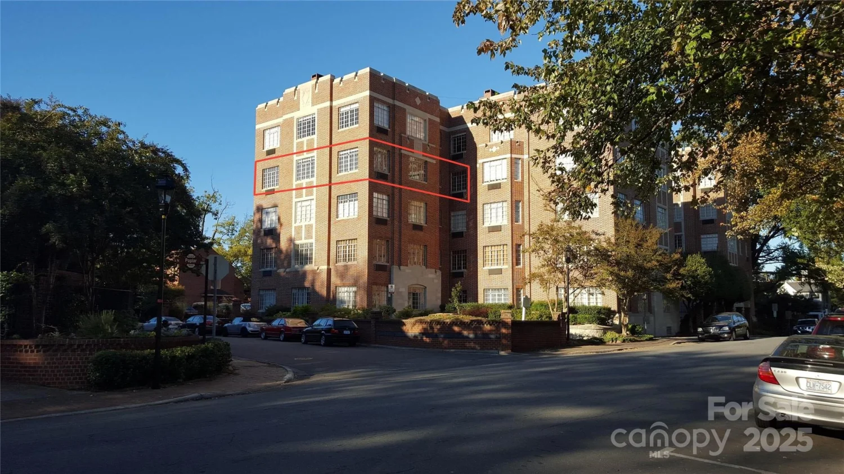8218 lynnewood glen driveCharlotte, NC 28269
8218 lynnewood glen driveCharlotte, NC 28269
Description
Immaculate, spacious home on a quiet cul-de-sac street. A few minutes walk to the pool and park. Beautiful kitchen with tall cabinets, stainless steel appliances, and an island with a built-in table. Gorgeous three-season room to enjoy - all windows with custom shades for privacy. New carpet and neutral décor. The owner's suite has a huge closet (one closet behind the walk-in for great, convenient storage). Flat driveway and fenced yard. Great room with hardwoods and a fireplace, wide open to the kitchen. You will be impressed with the grand entry and well-maintained home. The community offers a golf course, tennis courts, miles of walking trails, a fitness center, an elementary and middle school, and is close to all interstates, shopping, and restaurants.
Property Details for 8218 Lynnewood Glen Drive
- Subdivision ComplexHighland Creek
- Num Of Garage Spaces2
- Parking FeaturesAttached Carport
- Property AttachedNo
LISTING UPDATED:
- StatusActive
- MLS #CAR4252897
- Days on Site6
- HOA Fees$205 / month
- MLS TypeResidential
- Year Built1997
- CountryMecklenburg
LISTING UPDATED:
- StatusActive
- MLS #CAR4252897
- Days on Site6
- HOA Fees$205 / month
- MLS TypeResidential
- Year Built1997
- CountryMecklenburg
Building Information for 8218 Lynnewood Glen Drive
- StoriesTwo
- Year Built1997
- Lot Size0.0000 Acres
Payment Calculator
Term
Interest
Home Price
Down Payment
The Payment Calculator is for illustrative purposes only. Read More
Property Information for 8218 Lynnewood Glen Drive
Summary
Location and General Information
- Community Features: Clubhouse, Fitness Center, Golf, Outdoor Pool, Playground, Pond, Recreation Area, Sidewalks, Street Lights, Tennis Court(s), Walking Trails
- Coordinates: 35.387216,-80.75828
School Information
- Elementary School: Highland Creek
- Middle School: Unspecified
- High School: Mallard Creek
Taxes and HOA Information
- Parcel Number: 029-704-04
- Tax Legal Description: L4 B27 M28-329
Virtual Tour
Parking
- Open Parking: No
Interior and Exterior Features
Interior Features
- Cooling: Ceiling Fan(s), Central Air
- Heating: Forced Air, Natural Gas
- Appliances: Dishwasher, Disposal, Electric Oven, Electric Range, Gas Water Heater, Microwave, Plumbed For Ice Maker, Refrigerator, Self Cleaning Oven
- Fireplace Features: Great Room
- Flooring: Carpet, Tile, Wood
- Interior Features: Attic Other, Breakfast Bar, Cable Prewire, Garden Tub, Kitchen Island, Open Floorplan, Pantry, Walk-In Closet(s), Walk-In Pantry
- Levels/Stories: Two
- Window Features: Window Treatments
- Foundation: Slab
- Total Half Baths: 1
- Bathrooms Total Integer: 3
Exterior Features
- Construction Materials: Brick Partial, Vinyl
- Fencing: Fenced
- Patio And Porch Features: Glass Enclosed
- Pool Features: None
- Road Surface Type: Concrete, Paved
- Security Features: Carbon Monoxide Detector(s), Security Service, Security System
- Laundry Features: Electric Dryer Hookup, Laundry Room, Main Level
- Pool Private: No
Property
Utilities
- Sewer: Public Sewer
- Utilities: Natural Gas
- Water Source: City
Property and Assessments
- Home Warranty: No
Green Features
Lot Information
- Above Grade Finished Area: 2465
- Lot Features: Level
Rental
Rent Information
- Land Lease: No
Public Records for 8218 Lynnewood Glen Drive
Home Facts
- Beds4
- Baths2
- Above Grade Finished2,465 SqFt
- StoriesTwo
- Lot Size0.0000 Acres
- StyleSingle Family Residence
- Year Built1997
- APN029-704-04
- CountyMecklenburg


