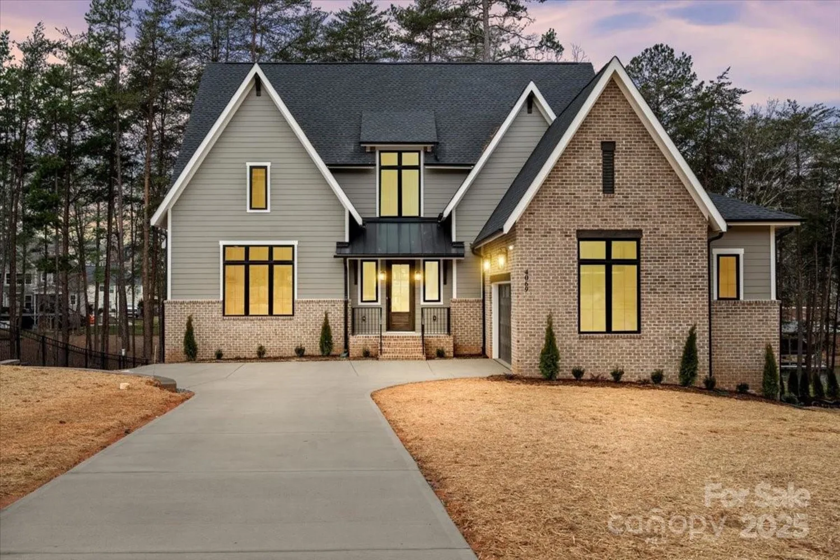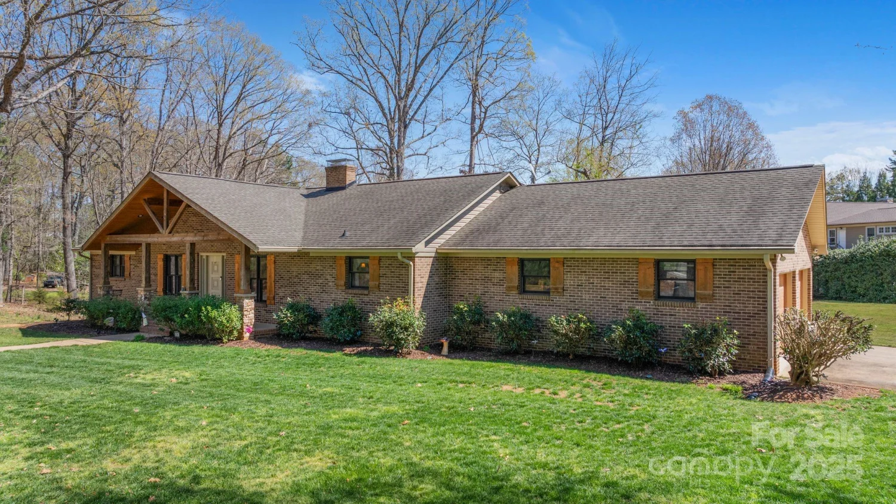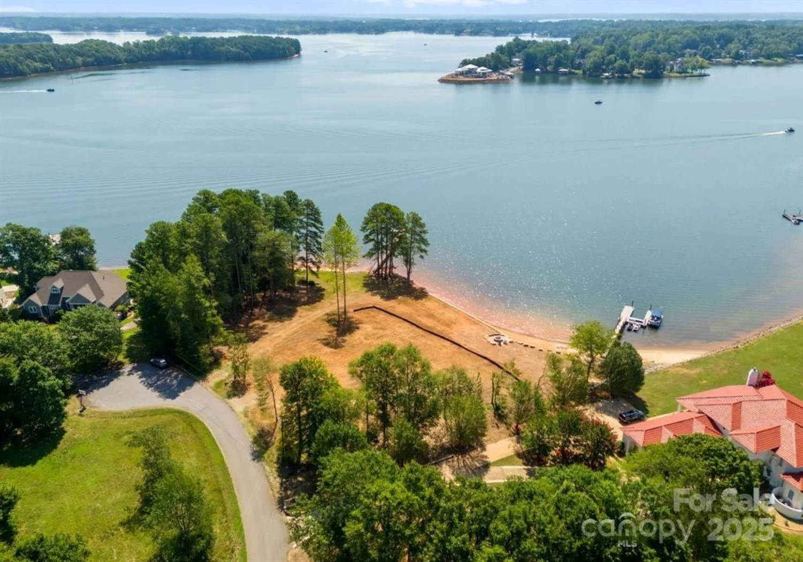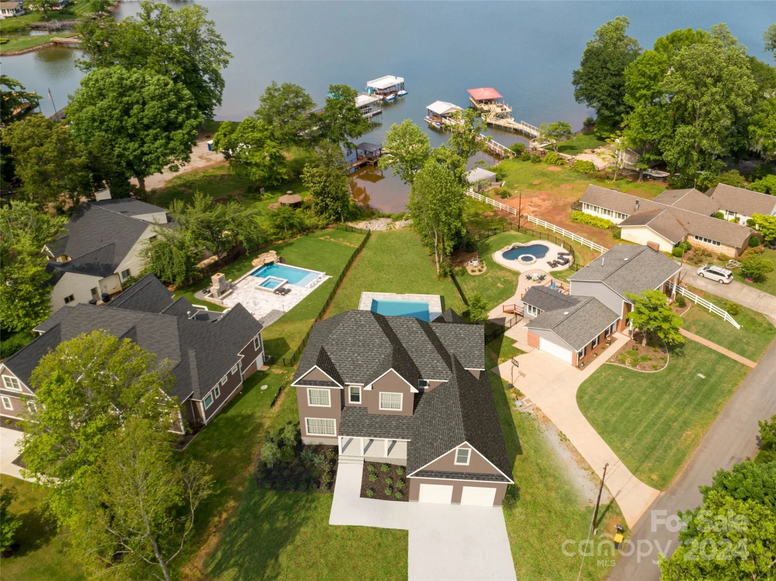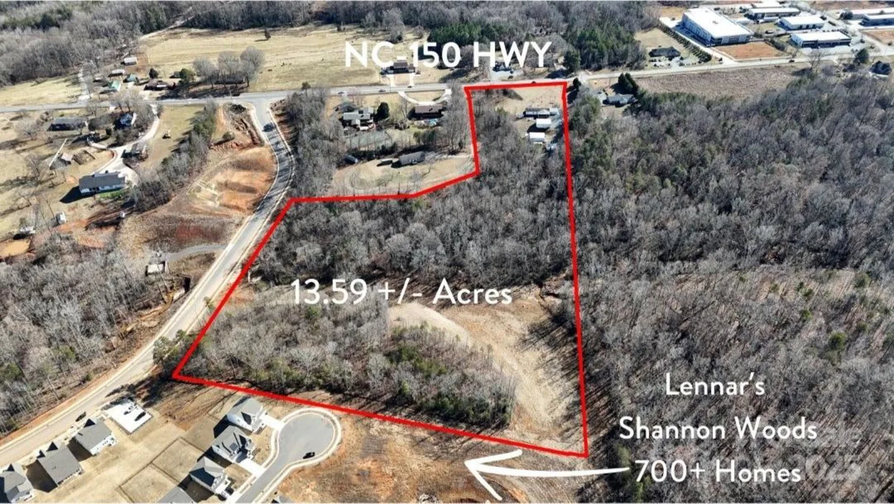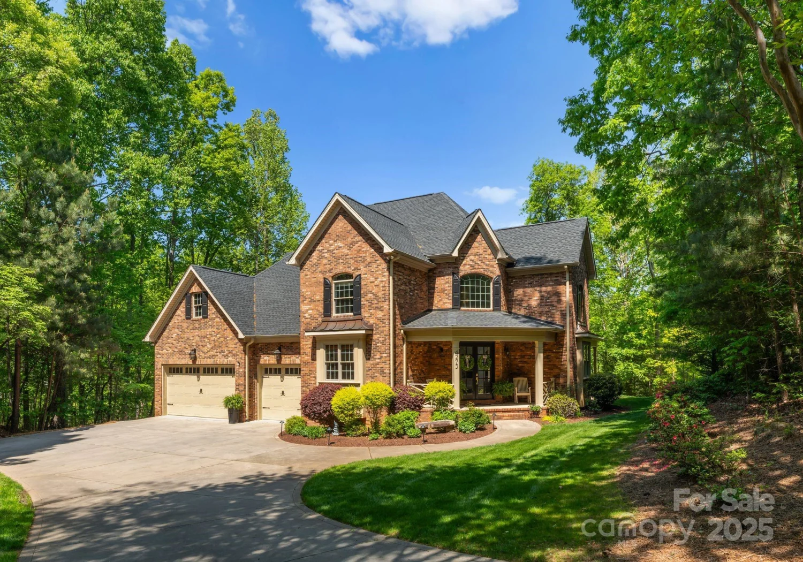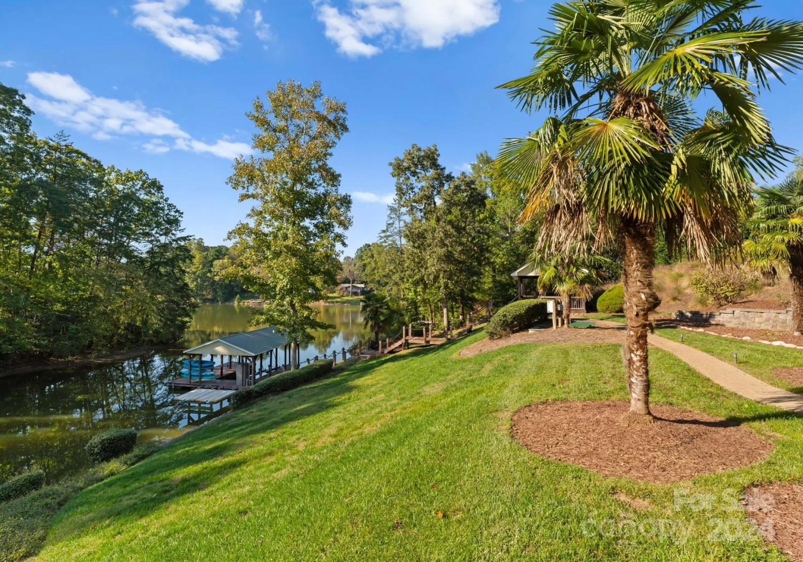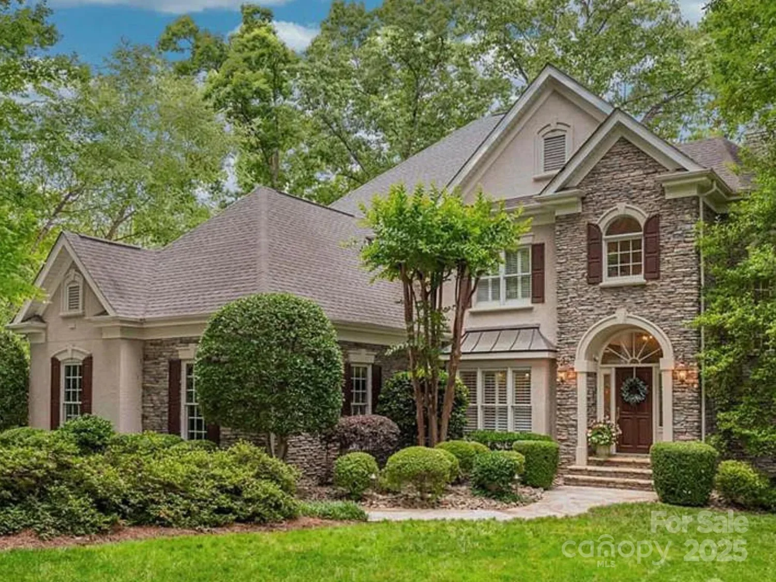3992 blue dory laneDenver, NC 28037
3992 blue dory laneDenver, NC 28037
Description
Presenting a premier Lake Norman waterfront residence with 191’ of shoreline, offering exceptional lakefront living. Built by Copper Builders in 2017, this 3,458 sq ft custom home features a private dock with 2 boat lifts, 1 jet ski port, & a heated saltwater pool. Outdoor amenities include a Gazebo, patio, wood-burning fireplace, gas fire pit, & an outdoor kitchen. The interior showcases a white gourmet kitchen with a gas cooktop, large island, and refined finishes. Enjoy lake views from multiple rooms. The main floor includes a spacious primary suite, office with French doors, & formal dining room. The 2nd level offers 3 bedrooms, 2 full baths, & a huge bonus room. Additional features include an large finished pull-down attic, a rear deck with covered section, epoxy finished 3 car garage, & lake-fed irrigation. Includes a greenhouse, garden areas, & access to community pool, lake access, & boat storage. Convenient commute to Charlotte & airport. Listed below appraised value!
Property Details for 3992 Blue Dory Lane
- Subdivision ComplexEastwind Cove
- ExteriorFire Pit, Dock, Gas Grill, In-Ground Irrigation, Outdoor Kitchen, Rainwater Catchment
- Num Of Garage Spaces3
- Parking FeaturesDriveway, Attached Garage, Garage Faces Side
- Property AttachedNo
- Waterfront FeaturesBoat Lift, Dock, Personal Watercraft Lift, Pier
LISTING UPDATED:
- StatusActive
- MLS #CAR4253004
- Days on Site0
- HOA Fees$815 / year
- MLS TypeResidential
- Year Built2017
- CountryLincoln
LISTING UPDATED:
- StatusActive
- MLS #CAR4253004
- Days on Site0
- HOA Fees$815 / year
- MLS TypeResidential
- Year Built2017
- CountryLincoln
Building Information for 3992 Blue Dory Lane
- StoriesOne and One Half
- Year Built2017
- Lot Size0.0000 Acres
Payment Calculator
Term
Interest
Home Price
Down Payment
The Payment Calculator is for illustrative purposes only. Read More
Property Information for 3992 Blue Dory Lane
Summary
Location and General Information
- Community Features: Boat Storage, Lake Access, Outdoor Pool
- Directions: Business Hwy 16 North to Right turn onto Webbs Rd (At CVS), take Left turn onto Eastwind Cove Rd, take to stop sign, take Right at stop sign then a left onto Blue Dory. Home on Right in Cul-De-Sac.
- Coordinates: 35.5253626,-80.9932352
School Information
- Elementary School: Rock Springs
- Middle School: North Lincoln
- High School: North Lincoln
Taxes and HOA Information
- Parcel Number: 84401
- Tax Legal Description: LT #16 EASTWIND COVE PH1
Virtual Tour
Parking
- Open Parking: No
Interior and Exterior Features
Interior Features
- Cooling: Central Air, Electric
- Heating: Central, Forced Air
- Appliances: Dishwasher, Electric Oven, Exhaust Fan, Exhaust Hood, Gas Cooktop, Gas Water Heater, Microwave, Oven, Refrigerator, Wall Oven
- Fireplace Features: Fire Pit, Gas, Great Room, Outside
- Flooring: Carpet, Tile, Vinyl
- Interior Features: Attic Finished, Attic Stairs Pulldown
- Levels/Stories: One and One Half
- Window Features: Insulated Window(s)
- Foundation: Crawl Space
- Total Half Baths: 1
- Bathrooms Total Integer: 4
Exterior Features
- Construction Materials: Fiber Cement
- Fencing: Back Yard
- Patio And Porch Features: Covered, Rear Porch
- Pool Features: None
- Road Surface Type: Concrete, Paved
- Roof Type: Shingle
- Security Features: Carbon Monoxide Detector(s), Security System, Smoke Detector(s)
- Laundry Features: Electric Dryer Hookup, Laundry Room, Main Level, Sink, Washer Hookup
- Pool Private: No
- Other Structures: Gazebo, Greenhouse, Shed(s)
Property
Utilities
- Sewer: County Sewer
- Utilities: Cable Available
- Water Source: County Water
Property and Assessments
- Home Warranty: No
Green Features
Lot Information
- Above Grade Finished Area: 3458
- Lot Features: Waterfront
- Waterfront Footage: Boat Lift, Dock, Personal Watercraft Lift, Pier
Rental
Rent Information
- Land Lease: No
Public Records for 3992 Blue Dory Lane
Home Facts
- Beds4
- Baths3
- Above Grade Finished3,458 SqFt
- StoriesOne and One Half
- Lot Size0.0000 Acres
- StyleSingle Family Residence
- Year Built2017
- APN84401
- CountyLincoln


