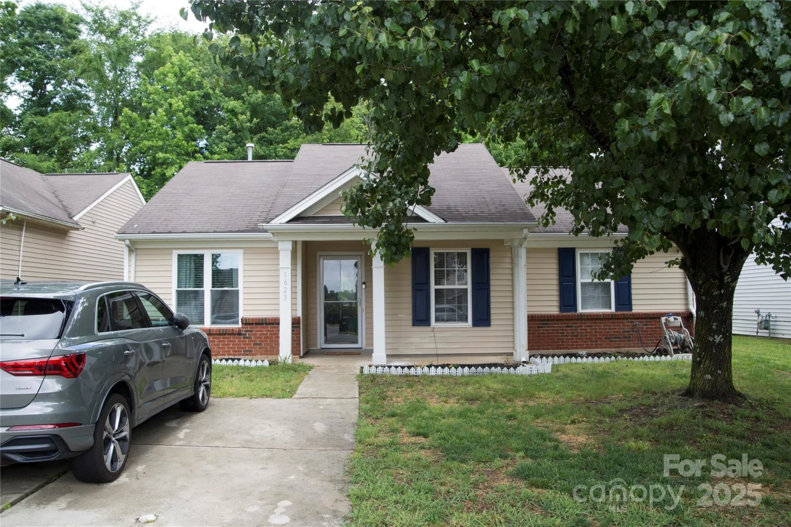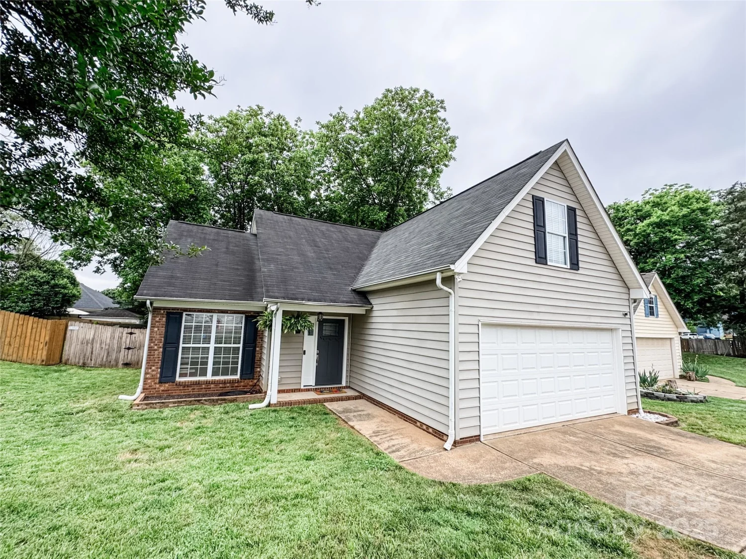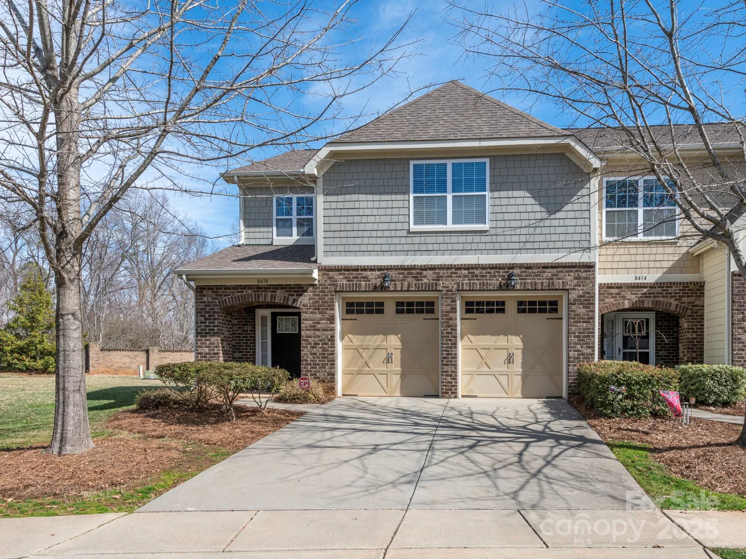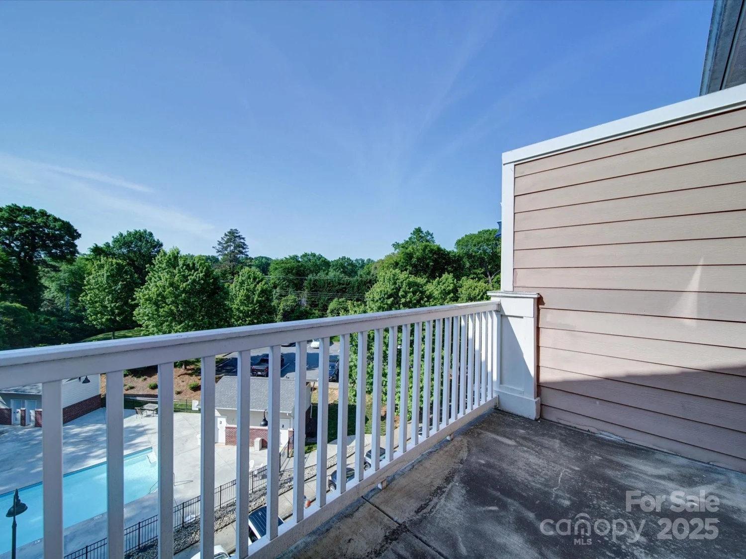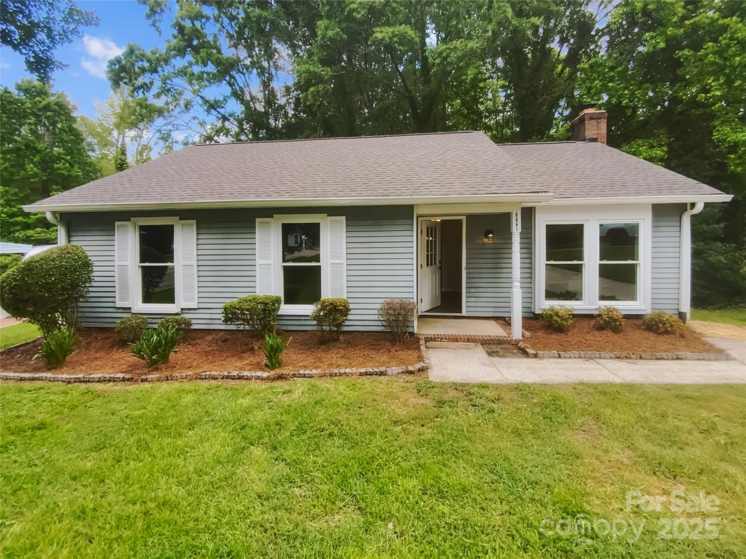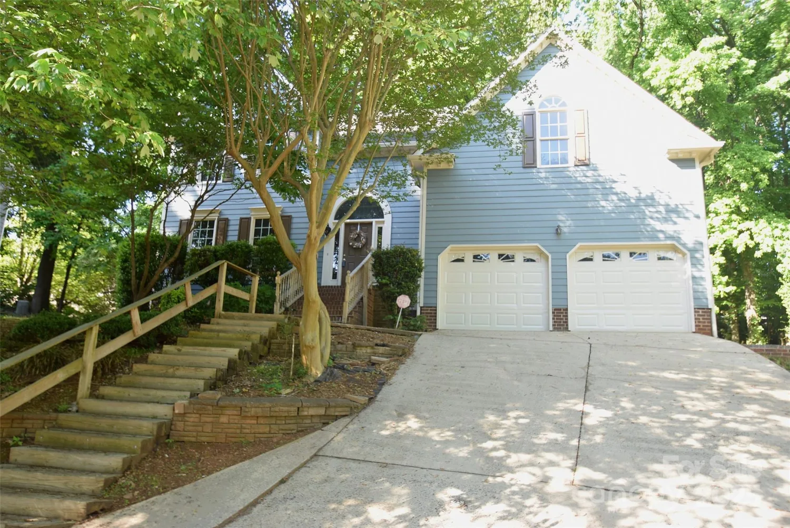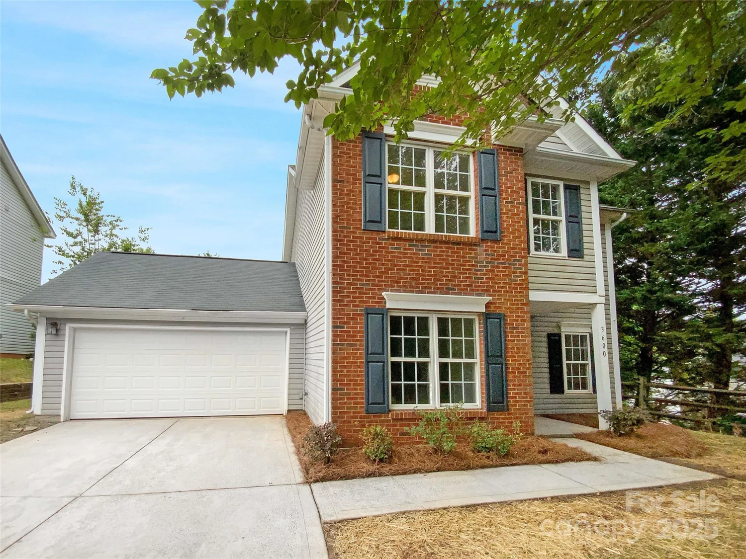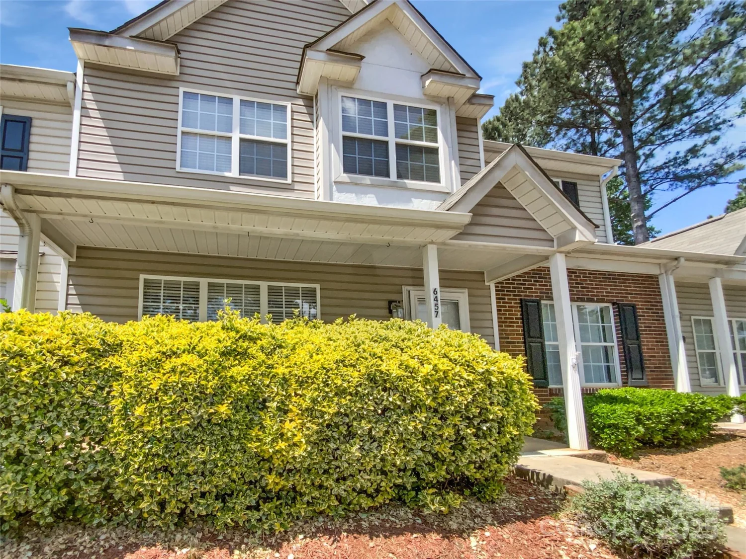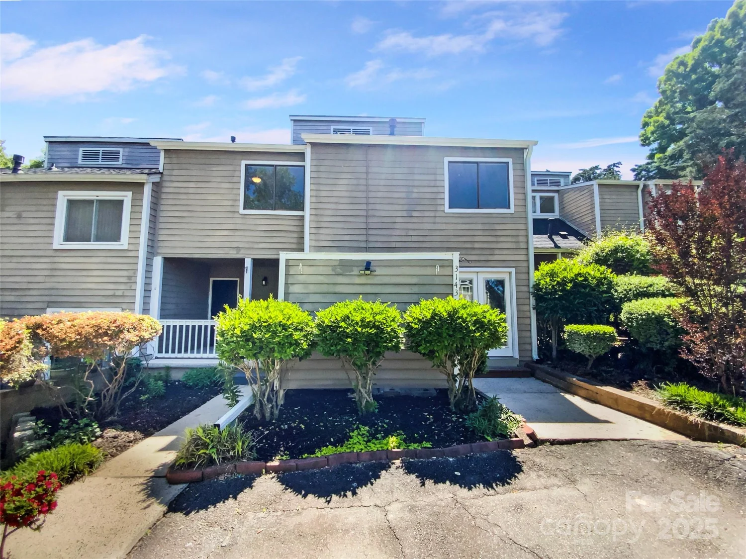6736 raeburn laneCharlotte, NC 28227
6736 raeburn laneCharlotte, NC 28227
Description
Updated and inviting home with a spacious open layout! The kitchen features Silestone countertops, ceramic tile flooring, glass-top range, stainless microwave and dishwasher, plus an open passthrough to the dining room. A charming breakfast area includes an island with cabinets and drawers, as well as a butler’s hutch with matching countertops. The large family room boasts Laminate wood floors, a vaulted ceiling, and a wood burning fireplace, flowing seamlessly into the spacious dining area. The roomy primary bedroom includes a walk-in closet and an updated full bath with a ceramic tile walk-in shower with glass door and dual vanity. Two additional nice-sized bedrooms share a beautifully updated bath. Enjoy the private screened porch overlooking a huge vinyl-fenced backyard with an additional storage building. Two-car garage includes extra storage and pull-down attic stairs. Mature landscaping adds beauty and privacy to this move-in-ready gem!
Property Details for 6736 Raeburn Lane
- Subdivision ComplexHickory Ridge
- Num Of Garage Spaces2
- Parking FeaturesAttached Garage
- Property AttachedNo
LISTING UPDATED:
- StatusActive
- MLS #CAR4253106
- Days on Site10
- MLS TypeResidential
- Year Built1986
- CountryMecklenburg
LISTING UPDATED:
- StatusActive
- MLS #CAR4253106
- Days on Site10
- MLS TypeResidential
- Year Built1986
- CountryMecklenburg
Building Information for 6736 Raeburn Lane
- StoriesOne
- Year Built1986
- Lot Size0.0000 Acres
Payment Calculator
Term
Interest
Home Price
Down Payment
The Payment Calculator is for illustrative purposes only. Read More
Property Information for 6736 Raeburn Lane
Summary
Location and General Information
- Coordinates: 35.224288,-80.70863
School Information
- Elementary School: Unspecified
- Middle School: Unspecified
- High School: Unspecified
Taxes and HOA Information
- Parcel Number: 109-042-17
- Tax Legal Description: L176 M21-318
Virtual Tour
Parking
- Open Parking: No
Interior and Exterior Features
Interior Features
- Cooling: Central Air
- Heating: Electric, Forced Air
- Appliances: Dishwasher, Disposal, Electric Cooktop, Exhaust Fan, Microwave
- Fireplace Features: Family Room, Wood Burning
- Levels/Stories: One
- Foundation: Slab
- Bathrooms Total Integer: 2
Exterior Features
- Construction Materials: Hardboard Siding
- Fencing: Back Yard, Fenced, Privacy
- Patio And Porch Features: Porch, Screened
- Pool Features: None
- Road Surface Type: Concrete, Paved
- Laundry Features: Main Level
- Pool Private: No
Property
Utilities
- Sewer: Public Sewer
- Water Source: City
Property and Assessments
- Home Warranty: No
Green Features
Lot Information
- Above Grade Finished Area: 1308
- Lot Features: Cul-De-Sac, Private
Rental
Rent Information
- Land Lease: No
Public Records for 6736 Raeburn Lane
Home Facts
- Beds3
- Baths2
- Above Grade Finished1,308 SqFt
- StoriesOne
- Lot Size0.0000 Acres
- StyleSingle Family Residence
- Year Built1986
- APN109-042-17
- CountyMecklenburg


