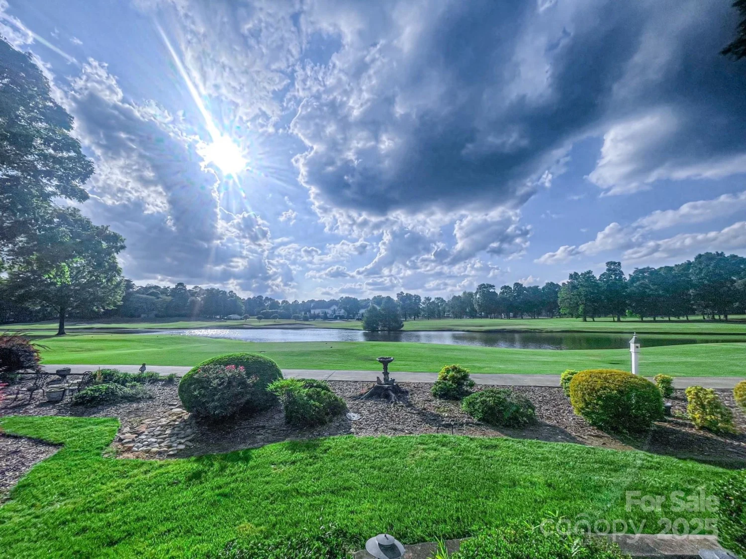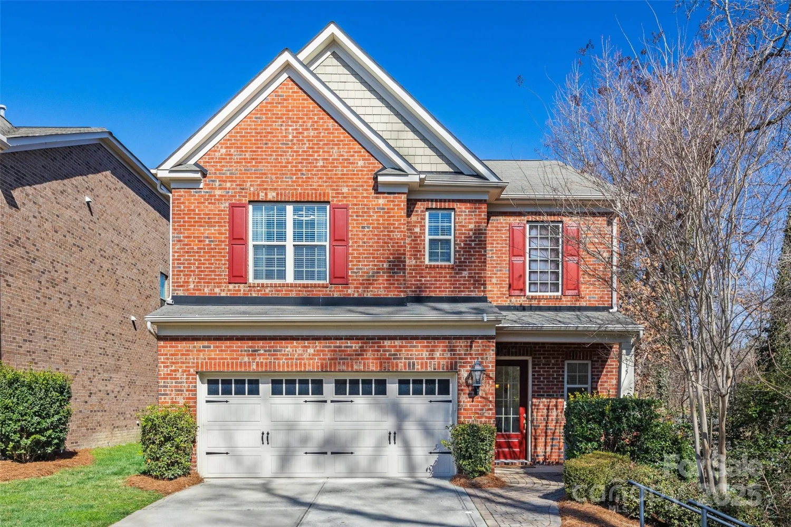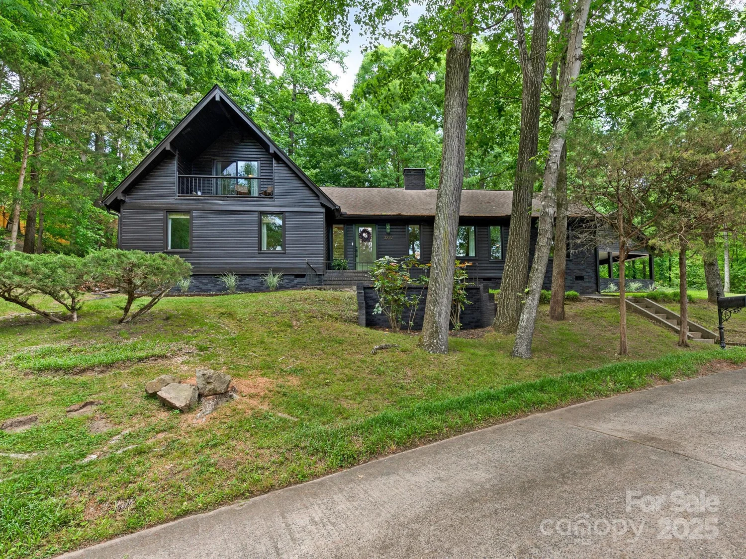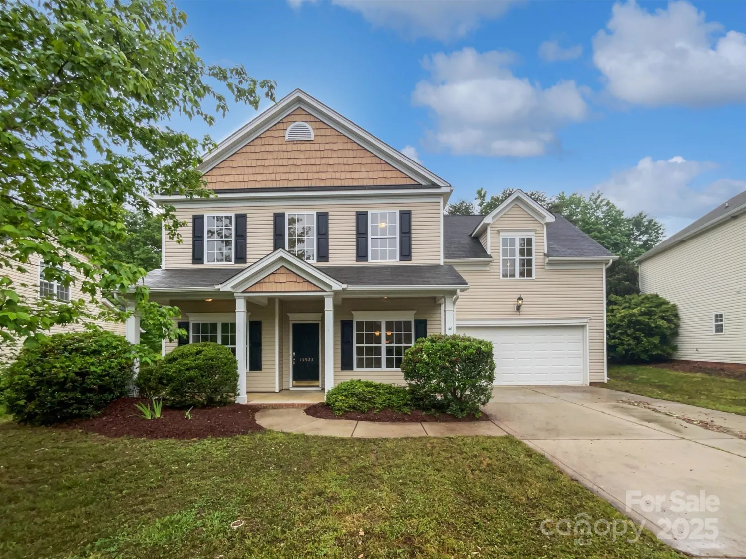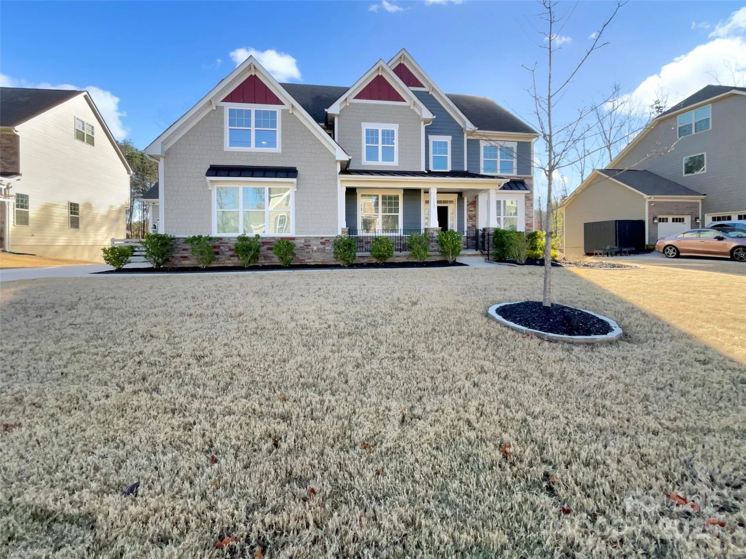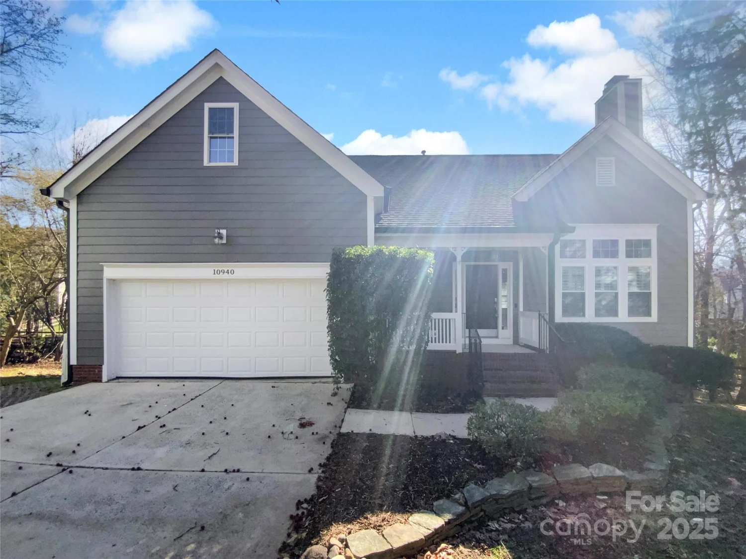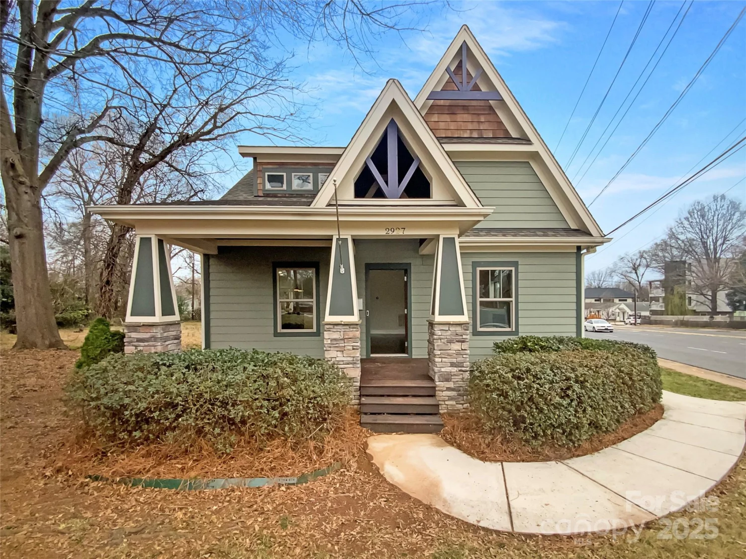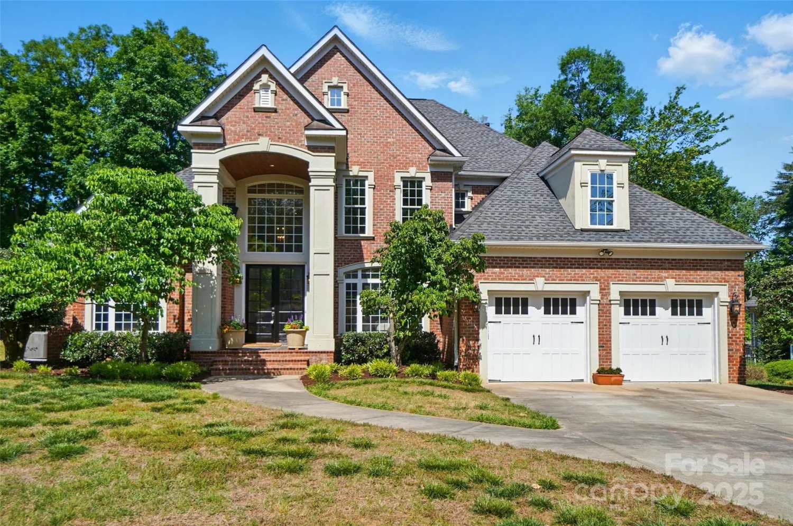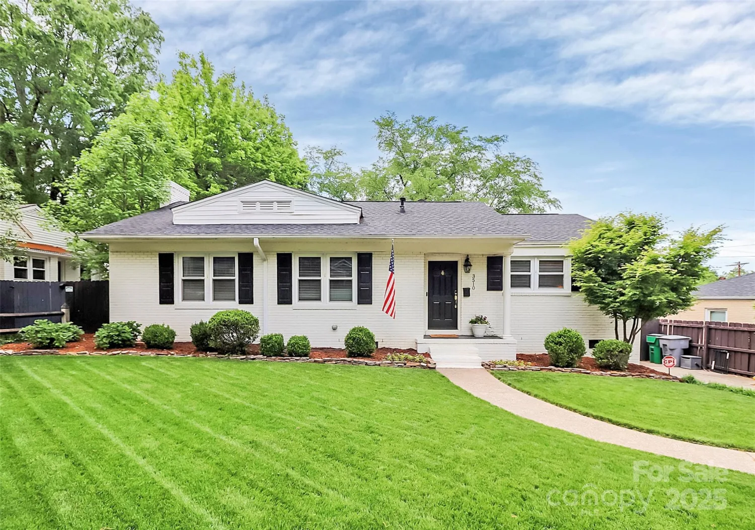10115 paxton run roadCharlotte, NC 28277
10115 paxton run roadCharlotte, NC 28277
Description
Located in Ballantyne’s prestigious Ardrey Chase and zoned for top-rated schools, this move-in ready full brick home with stone accents offers luxury and function. Professionally designed and remodeled throughout, there's new tile and granite in all bathrooms, designer wood flooring, fixtures, and custom shutter blinds. The remodeled kitchen features granite counters, stainless appliances, sleek backsplash, expanded center island, and walk-in pantry. The main level includes a secondary bedroom, formal dining room, functional laundry/mudroom, and an office with French doors. Upstairs offers spacious bedrooms, a bonus/game room, and a separate sitting area ideal for relaxing or entertaining. The expansive owner’s suite features French doors and a spa-like bath with jetted tub, separate shower, and floor-to-ceiling tile. Other highlights include dual-zone HVAC, certified pre-owned home inspection and home warranty. Enjoy a fenced yard with privacy trees, stone patio, and fire pit.
Property Details for 10115 Paxton Run Road
- Subdivision ComplexArdrey Chase
- Num Of Garage Spaces2
- Parking FeaturesDriveway, Attached Garage, Garage Door Opener, Garage Faces Front, On Street
- Property AttachedNo
LISTING UPDATED:
- StatusComing Soon
- MLS #CAR4253177
- Days on Site0
- HOA Fees$240 / month
- MLS TypeResidential
- Year Built2007
- CountryMecklenburg
LISTING UPDATED:
- StatusComing Soon
- MLS #CAR4253177
- Days on Site0
- HOA Fees$240 / month
- MLS TypeResidential
- Year Built2007
- CountryMecklenburg
Building Information for 10115 Paxton Run Road
- StoriesTwo
- Year Built2007
- Lot Size0.0000 Acres
Payment Calculator
Term
Interest
Home Price
Down Payment
The Payment Calculator is for illustrative purposes only. Read More
Property Information for 10115 Paxton Run Road
Summary
Location and General Information
- Coordinates: 35.01461457,-80.82978305
School Information
- Elementary School: Elon Park
- Middle School: Community House
- High School: Ardrey Kell
Taxes and HOA Information
- Parcel Number: 22903570
- Tax Legal Description: L37 M48-343
Virtual Tour
Parking
- Open Parking: No
Interior and Exterior Features
Interior Features
- Cooling: Central Air, Zoned
- Heating: Forced Air, Natural Gas, Zoned
- Appliances: Convection Oven, Dishwasher, Disposal, Double Oven, Gas Cooktop, Gas Water Heater, Microwave, Plumbed For Ice Maker, Self Cleaning Oven
- Fireplace Features: Family Room, Gas
- Flooring: Carpet, Tile, Wood
- Interior Features: Attic Stairs Pulldown, Cable Prewire, Drop Zone, Entrance Foyer, Garden Tub, Kitchen Island, Open Floorplan, Pantry, Storage, Walk-In Closet(s), Walk-In Pantry, Whirlpool
- Levels/Stories: Two
- Window Features: Window Treatments
- Foundation: Slab
- Bathrooms Total Integer: 4
Exterior Features
- Construction Materials: Brick Full, Stone
- Patio And Porch Features: Covered, Front Porch, Patio
- Pool Features: None
- Road Surface Type: Concrete, Paved
- Security Features: Carbon Monoxide Detector(s)
- Laundry Features: Mud Room, Utility Room, Main Level
- Pool Private: No
Property
Utilities
- Sewer: Public Sewer
- Utilities: Cable Available, Electricity Connected, Natural Gas
- Water Source: City
Property and Assessments
- Home Warranty: No
Green Features
Lot Information
- Above Grade Finished Area: 4201
Rental
Rent Information
- Land Lease: No
Public Records for 10115 Paxton Run Road
Home Facts
- Beds5
- Baths4
- Above Grade Finished4,201 SqFt
- StoriesTwo
- Lot Size0.0000 Acres
- StyleSingle Family Residence
- Year Built2007
- APN22903570
- CountyMecklenburg



