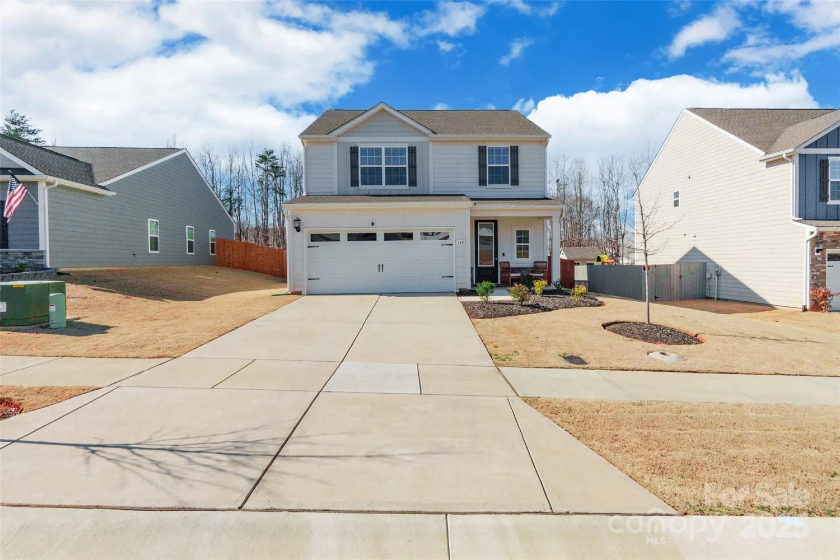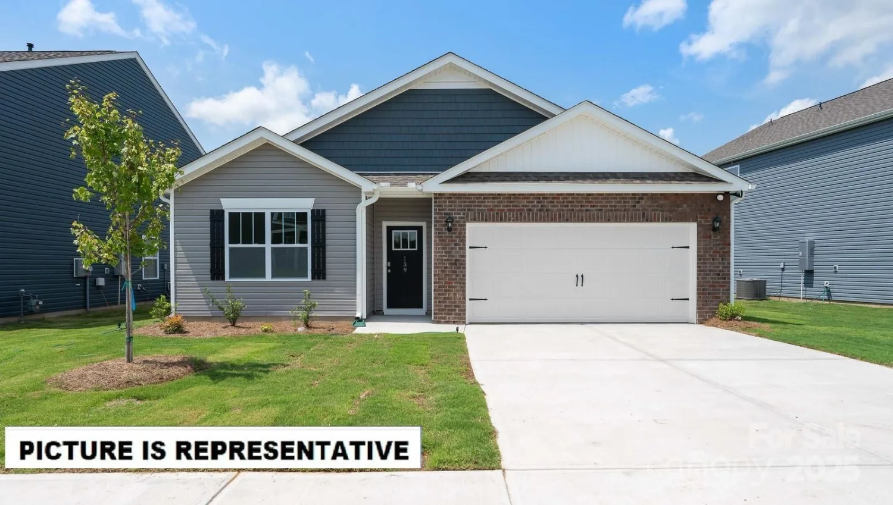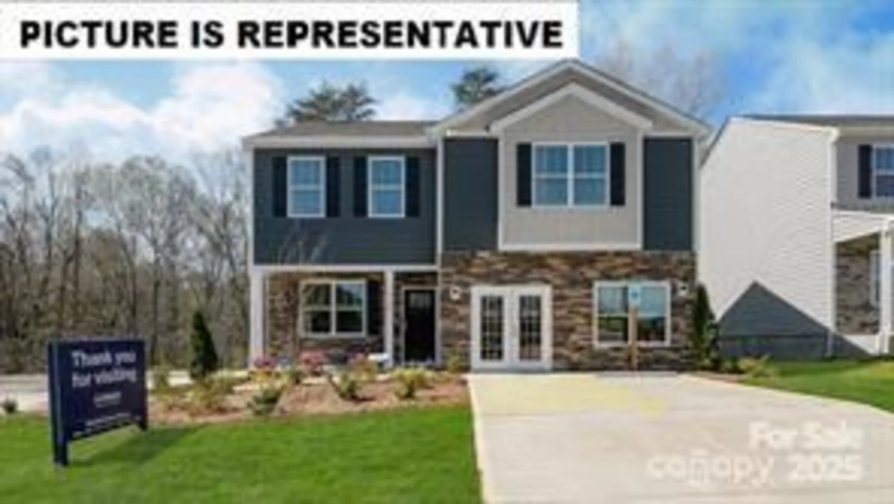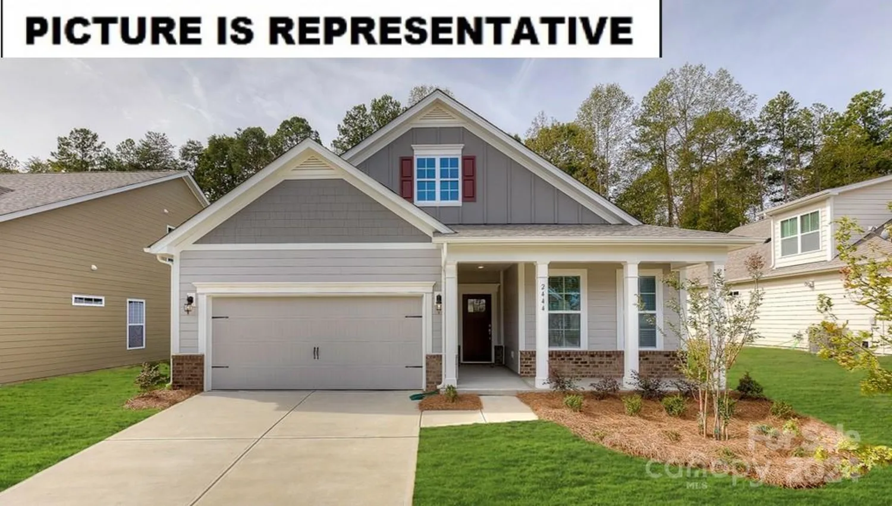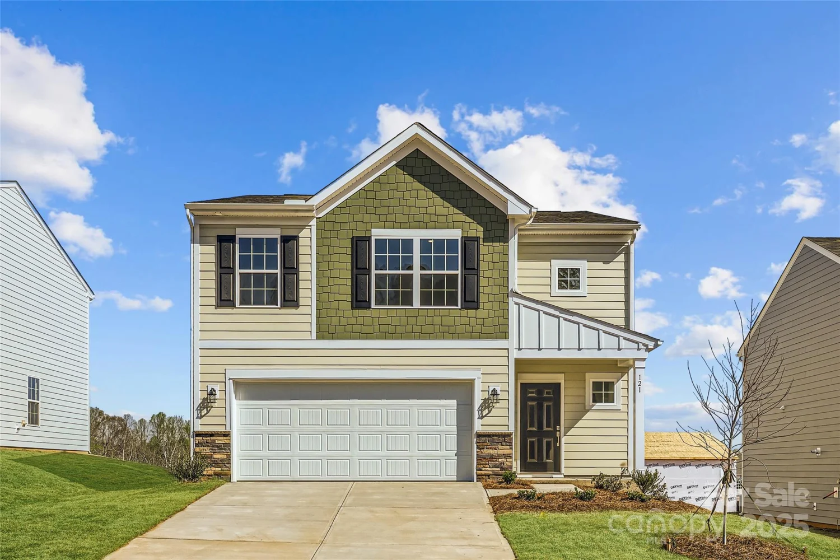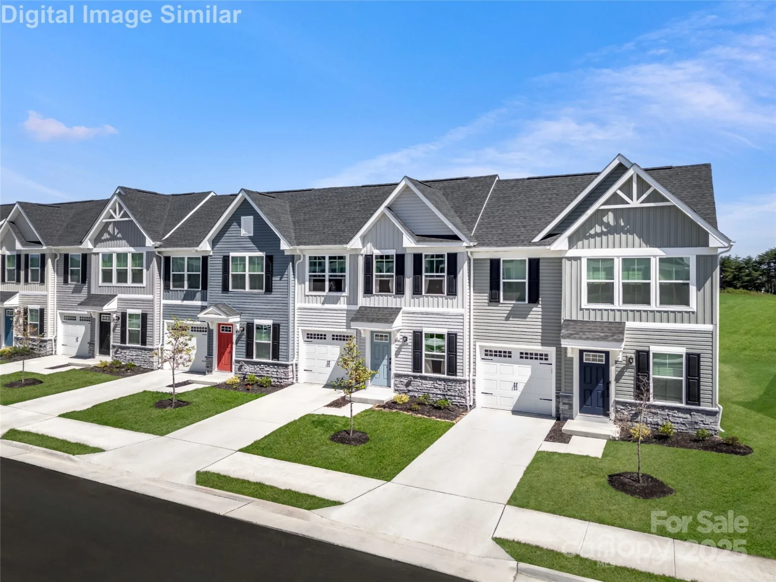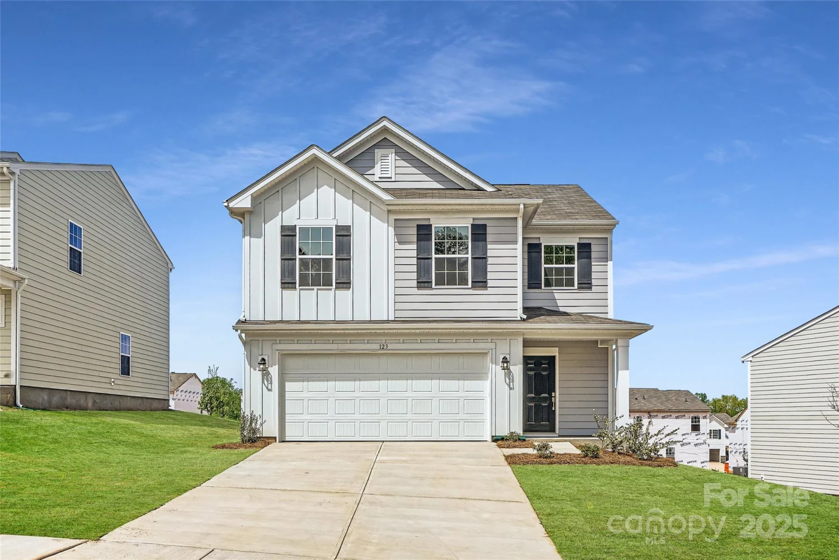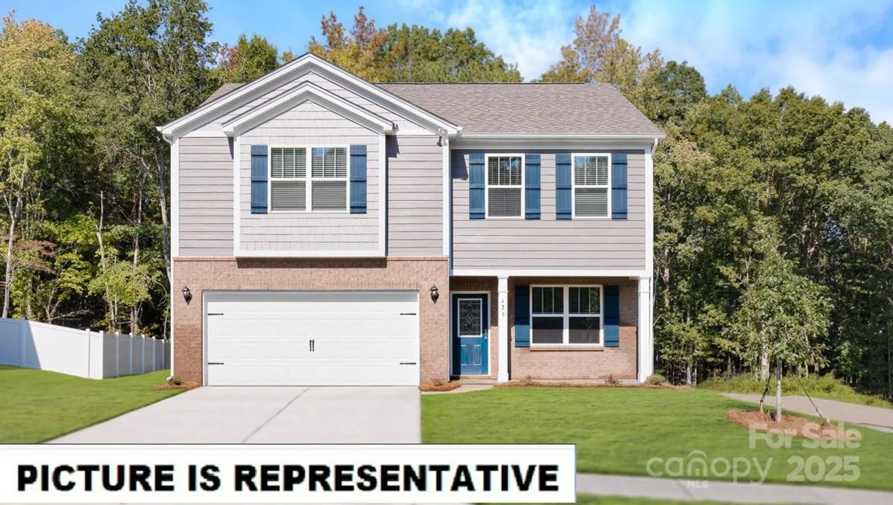153 jameson park drive 4Troutman, NC 28166
153 jameson park drive 4Troutman, NC 28166
Description
SPEC-Prime/private location in Cul De Sac section. Beautifully appointed home with granite countertops in the kitchen, cabinet pullouts, patio area and primary on the main. Laundry room on main, 1 car garage and driveway, pool and pool house in the community. Community in Troutman-within a mile from I-77. If you are looking for an open-concept floor plan with luxury finishes, low maintenance, and amenities all at an affordable price, you have found the right spot! It features an Owner's Suite that is a true retreat with an attached bath, dual vanities and a shower with a roman seat. The walk-in closet is spacious too. Walk into a large Great Room that opens up into an airy and light-filled kitchen with gas range, wall tile backsplash, and dining area. Two bedrooms upstairs share a bathroom. An unfinished storage area w/a platform is an additional space to place your things. Under Construction. Primary residence only.
Property Details for 153 Jameson Park Drive 4
- Subdivision ComplexSmith Village
- Architectural StyleTraditional
- ExteriorLawn Maintenance
- Num Of Garage Spaces1
- Parking FeaturesDriveway, Attached Garage, Garage Door Opener, Garage Faces Front
- Property AttachedNo
LISTING UPDATED:
- StatusActive
- MLS #CAR4253198
- Days on Site3
- HOA Fees$225 / month
- MLS TypeResidential
- Year Built2025
- CountryIredell
LISTING UPDATED:
- StatusActive
- MLS #CAR4253198
- Days on Site3
- HOA Fees$225 / month
- MLS TypeResidential
- Year Built2025
- CountryIredell
Building Information for 153 Jameson Park Drive 4
- StoriesTwo
- Year Built2025
- Lot Size0.0000 Acres
Payment Calculator
Term
Interest
Home Price
Down Payment
The Payment Calculator is for illustrative purposes only. Read More
Property Information for 153 Jameson Park Drive 4
Summary
Location and General Information
- Community Features: Outdoor Pool, Sidewalks, Street Lights
- Directions: From I-77 Exit 42, head south on Route 21. Community will be on the right hand side. Turn Right onto Stella Lane. Immediately turn right onto Kristin View Ln and model will be on right hand side
- Coordinates: 35.66,-80.8537
School Information
- Elementary School: Shepherd
- Middle School: Troutman
- High School: South Iredell
Taxes and HOA Information
- Parcel Number: 4740906333
- Tax Legal Description: SMITH VILLAGE P2 PB81-93 REV PB82-63
Virtual Tour
Parking
- Open Parking: No
Interior and Exterior Features
Interior Features
- Cooling: Electric
- Heating: Natural Gas
- Appliances: Dishwasher, Disposal, Electric Water Heater, Exhaust Fan, Exhaust Hood, Gas Range, Microwave, Plumbed For Ice Maker, Refrigerator with Ice Maker
- Flooring: Carpet, Tile, Vinyl
- Interior Features: Attic Stairs Pulldown, Cable Prewire, Entrance Foyer, Kitchen Island, Open Floorplan, Pantry, Walk-In Closet(s)
- Levels/Stories: Two
- Window Features: Insulated Window(s)
- Foundation: Slab
- Total Half Baths: 1
- Bathrooms Total Integer: 3
Exterior Features
- Accessibility Features: Bath Raised Toilet
- Construction Materials: Fiber Cement, Stone Veneer
- Patio And Porch Features: Front Porch, Patio
- Pool Features: None
- Road Surface Type: Concrete, Paved
- Roof Type: Shingle
- Security Features: Carbon Monoxide Detector(s), Smoke Detector(s)
- Laundry Features: Electric Dryer Hookup, Inside, Laundry Room, Main Level, Washer Hookup
- Pool Private: No
Property
Utilities
- Sewer: Public Sewer
- Utilities: Cable Available, Natural Gas, Underground Power Lines, Underground Utilities
- Water Source: City
Property and Assessments
- Home Warranty: No
Green Features
Lot Information
- Above Grade Finished Area: 1628
Multi Family
- # Of Units In Community: 4
Rental
Rent Information
- Land Lease: No
Public Records for 153 Jameson Park Drive 4
Home Facts
- Beds3
- Baths2
- Above Grade Finished1,628 SqFt
- StoriesTwo
- Lot Size0.0000 Acres
- StyleTownhouse
- Year Built2025
- APN4740906333
- CountyIredell


