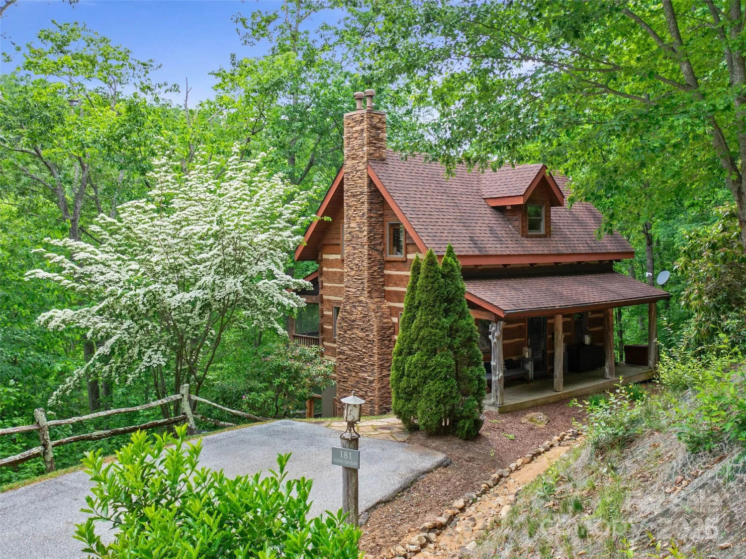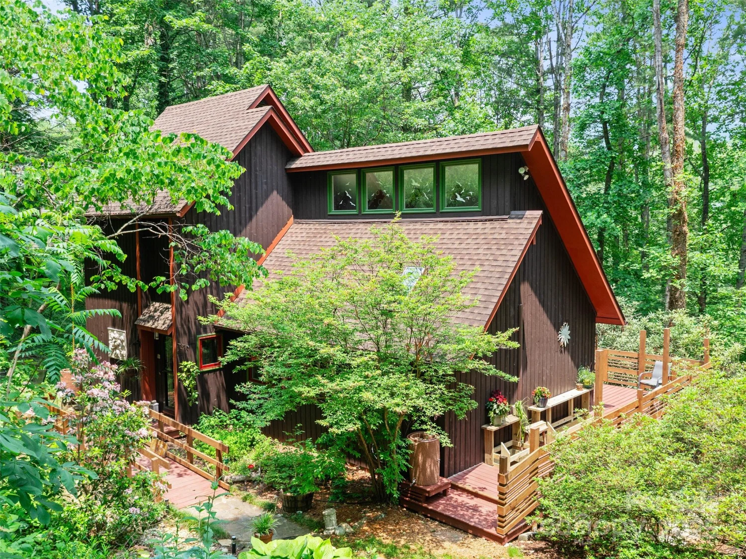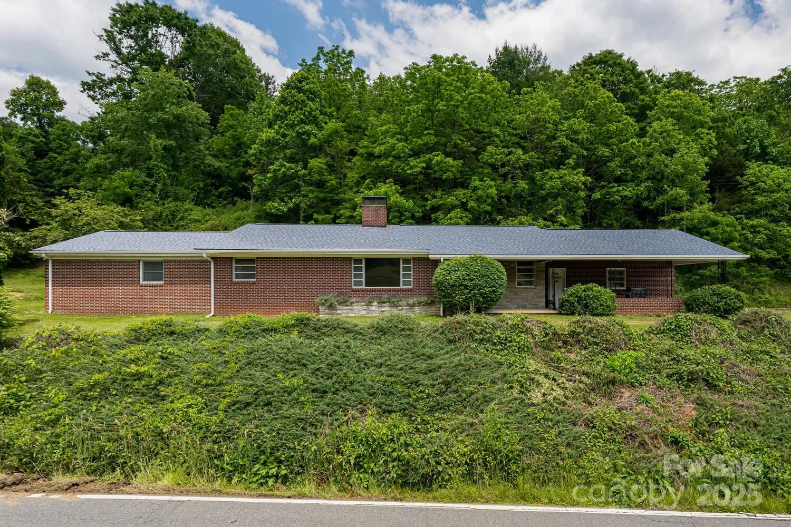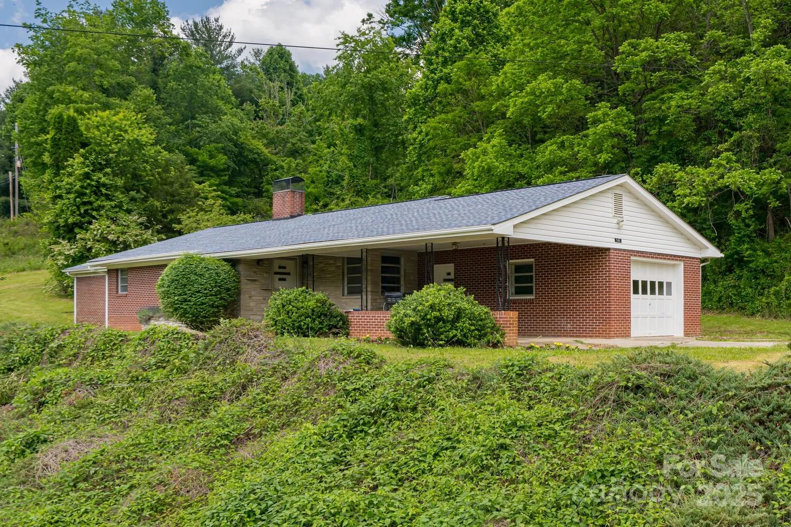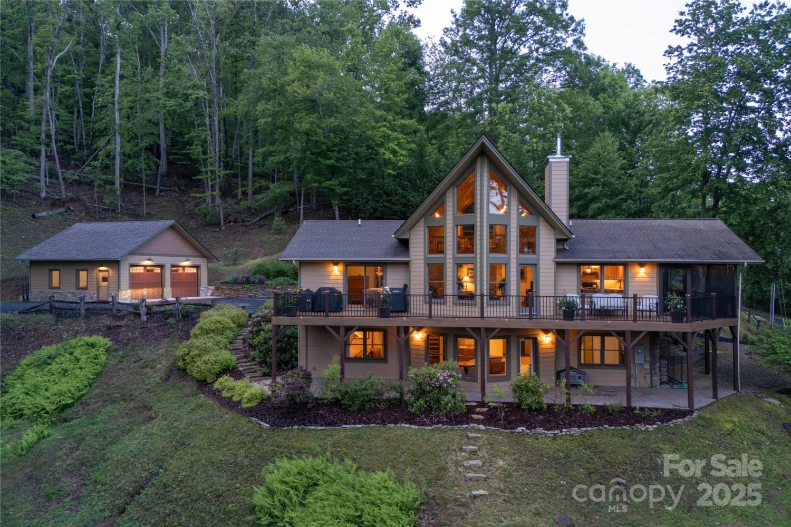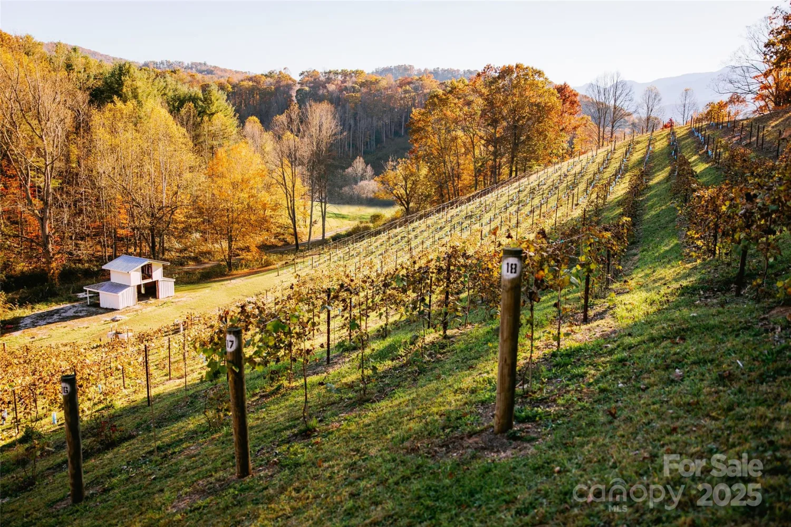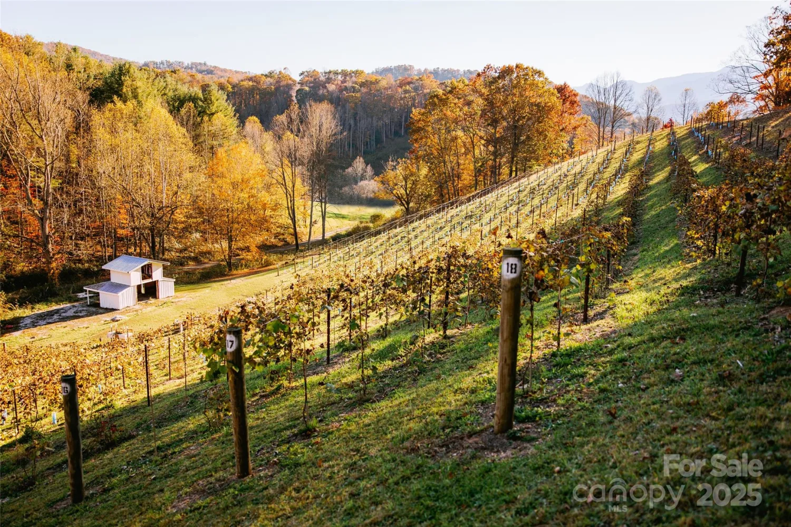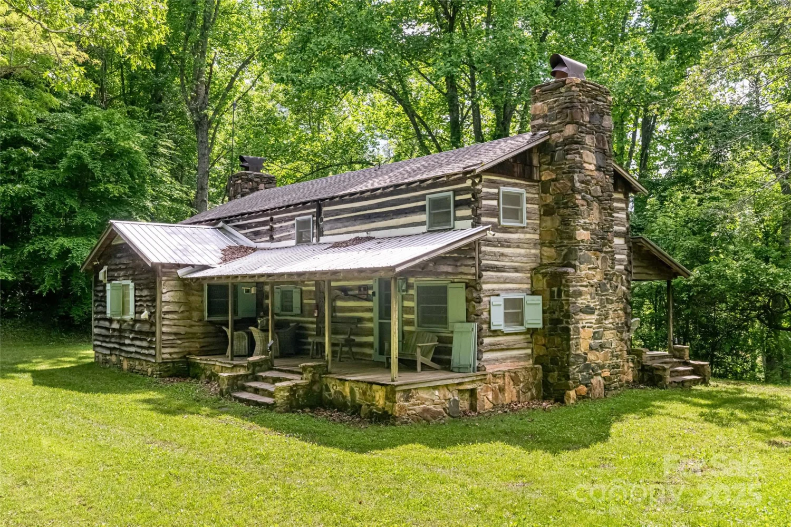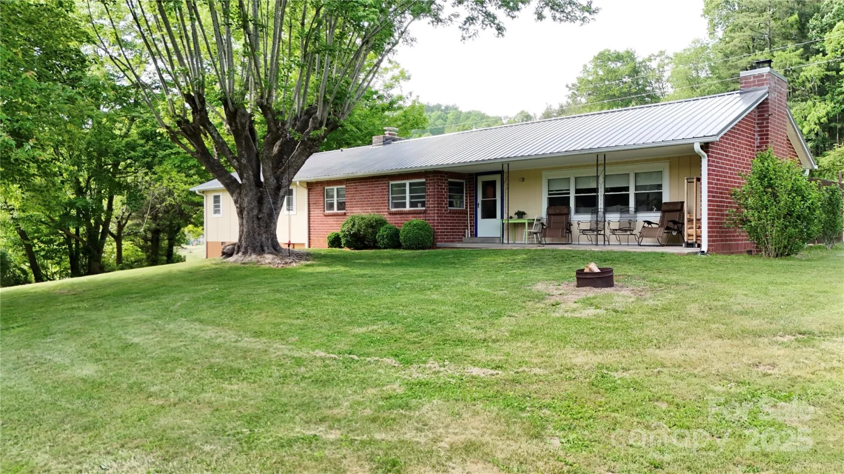324 mt. mitchell drive 2a/1Burnsville, NC 28714
324 mt. mitchell drive 2a/1Burnsville, NC 28714
Description
Mtn Townhome with Breathtaking Views! Income Producing STR! Escape to the Mtn's in this beautifully designed 3 level townhome offering the perfect mix of comfort, style & stunning scenery.The open floorplan is filled with natural light from expansive windows & doors leading out to a spacious deck with outdoor FP, where you can take in panoramic views of the Black Mtn Range.The kitchen features sleek stainless steel appliances, granite countertops, & clean modern finishes.Stone FP in living room adds cozy mtn charm for those cooler evenings.Each level has bedroom with ensuite. Bonus room/den/Game Room and access to private deck on lower level. Currently a successful STR, this home offers excellent income potential or a perfect getaway!(Can be sold fully furnished) Though this property was untouched by Hurricane Helene, the iconic Mt. Mitchell Golf Course did sustain significant damage.However, the community is actively recovering and showing promising signs of renewal & revitalization.
Property Details for 324 Mt. Mitchell Drive 2A/1
- Subdivision ComplexRiver Run at Mount Mitchell
- ExteriorFire Pit
- Parking FeaturesDriveway, Golf Cart Garage, Keypad Entry, Parking Space(s), Shared Driveway
- Property AttachedNo
LISTING UPDATED:
- StatusActive
- MLS #CAR4253251
- Days on Site32
- HOA Fees$400 / year
- MLS TypeResidential
- Year Built2008
- CountryYancey
Location
Listing Courtesy of Teresa B Brown - Sally Fender
LISTING UPDATED:
- StatusActive
- MLS #CAR4253251
- Days on Site32
- HOA Fees$400 / year
- MLS TypeResidential
- Year Built2008
- CountryYancey
Building Information for 324 Mt. Mitchell Drive 2A/1
- StoriesOne and One Half
- Year Built2008
- Lot Size0.0000 Acres
Payment Calculator
Term
Interest
Home Price
Down Payment
The Payment Calculator is for illustrative purposes only. Read More
Property Information for 324 Mt. Mitchell Drive 2A/1
Summary
Location and General Information
- Community Features: Gated
- Directions: 19E to Micaville Loop Rd, continue on 80 approx. 11 miles to Mt Mitchell Dr on left. House on right
- View: Long Range, Mountain(s), Year Round
- Coordinates: 35.77787317,-82.19868593
School Information
- Elementary School: South Toe
- Middle School: East Yancey
- High School: Mountain Heritage
Taxes and HOA Information
- Parcel Number: 075503134312000
- Tax Legal Description: Pin#075503134312000 Per Deed Book & Page 666/544
Virtual Tour
Parking
- Open Parking: No
Interior and Exterior Features
Interior Features
- Cooling: Central Air, Electric, Heat Pump
- Heating: Forced Air, Propane
- Appliances: Dishwasher, Electric Range, Refrigerator with Ice Maker, Tankless Water Heater, Washer/Dryer, Wine Refrigerator
- Basement: Daylight, Interior Entry, Walk-Out Access
- Fireplace Features: Great Room, Outside, Wood Burning
- Flooring: Carpet, Tile, Wood
- Interior Features: Breakfast Bar, Open Floorplan, Storage, Walk-In Closet(s)
- Levels/Stories: One and One Half
- Window Features: Insulated Window(s)
- Foundation: Basement
- Total Half Baths: 1
- Bathrooms Total Integer: 4
Exterior Features
- Accessibility Features: Two or More Access Exits
- Construction Materials: Hardboard Siding, Stone
- Patio And Porch Features: Deck
- Pool Features: None
- Road Surface Type: Gravel
- Roof Type: Shingle
- Laundry Features: In Hall, Main Level
- Pool Private: No
Property
Utilities
- Sewer: Shared Septic
- Utilities: Cable Available, Electricity Connected, Propane, Underground Power Lines, Wired Internet Available
- Water Source: Well
Property and Assessments
- Home Warranty: No
Green Features
Lot Information
- Above Grade Finished Area: 1660
- Lot Features: Cleared, End Unit, Level, Open Lot, Sloped
Multi Family
- # Of Units In Community: 2A/1
Rental
Rent Information
- Land Lease: No
Public Records for 324 Mt. Mitchell Drive 2A/1
Home Facts
- Beds3
- Baths3
- Above Grade Finished1,660 SqFt
- Below Grade Finished940 SqFt
- StoriesOne and One Half
- Lot Size0.0000 Acres
- StyleTownhouse
- Year Built2008
- APN075503134312000
- CountyYancey


