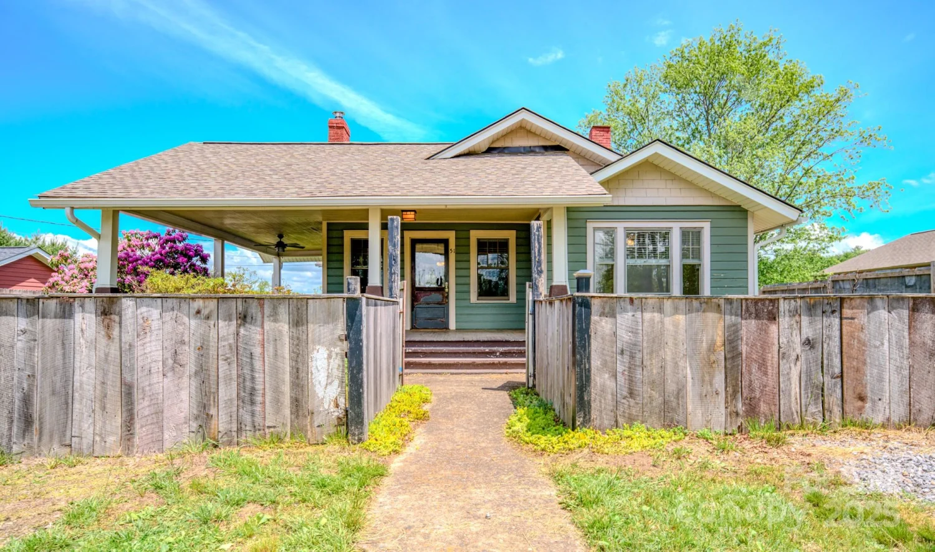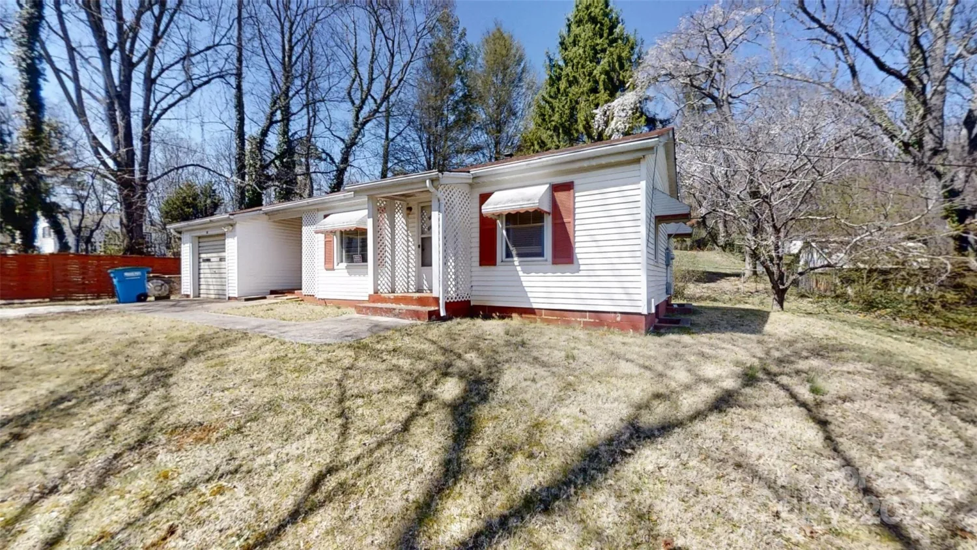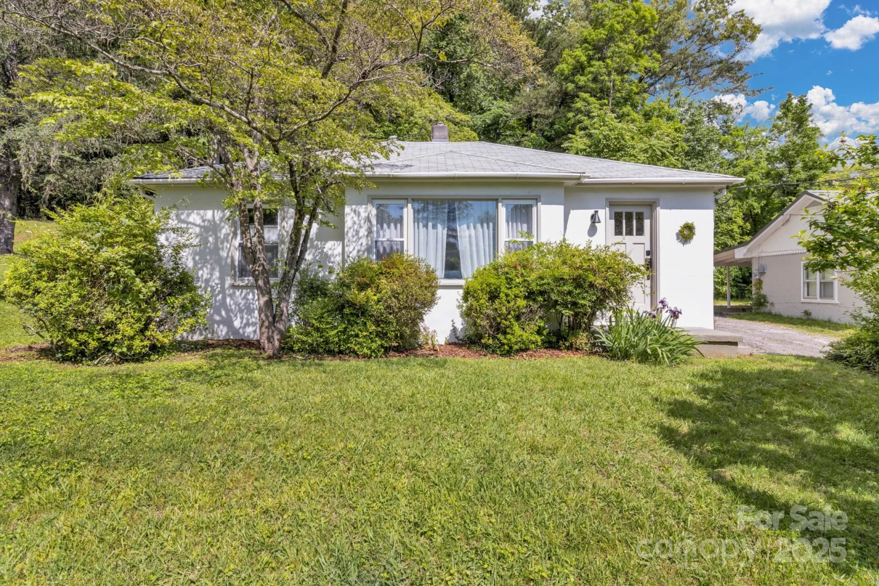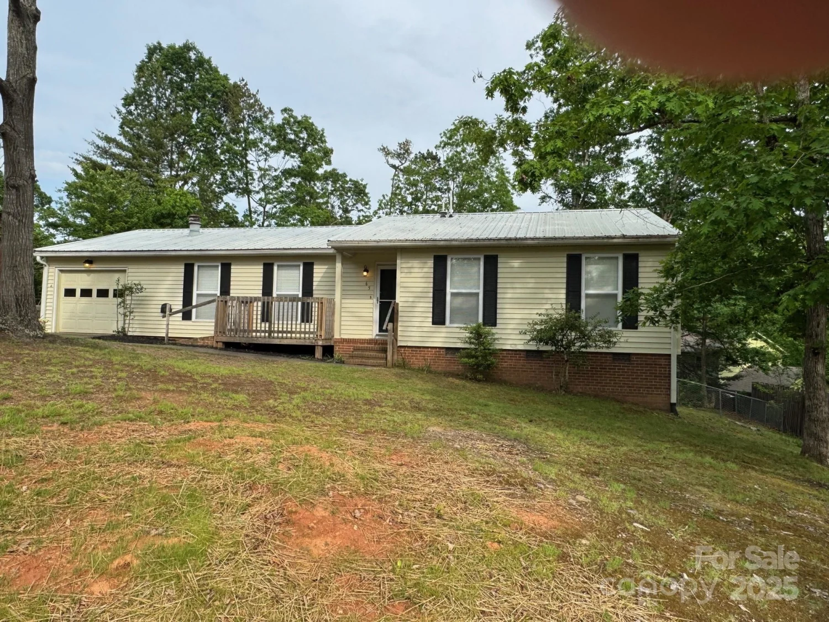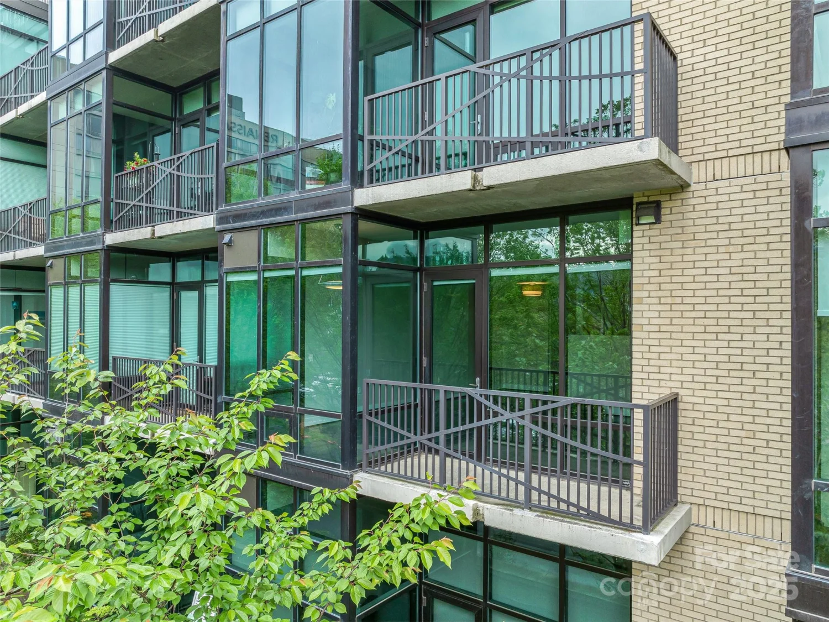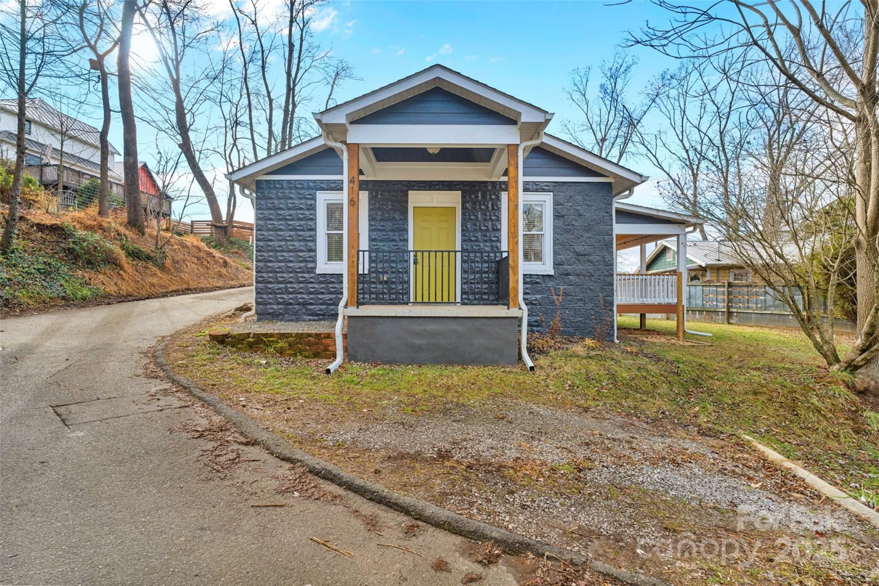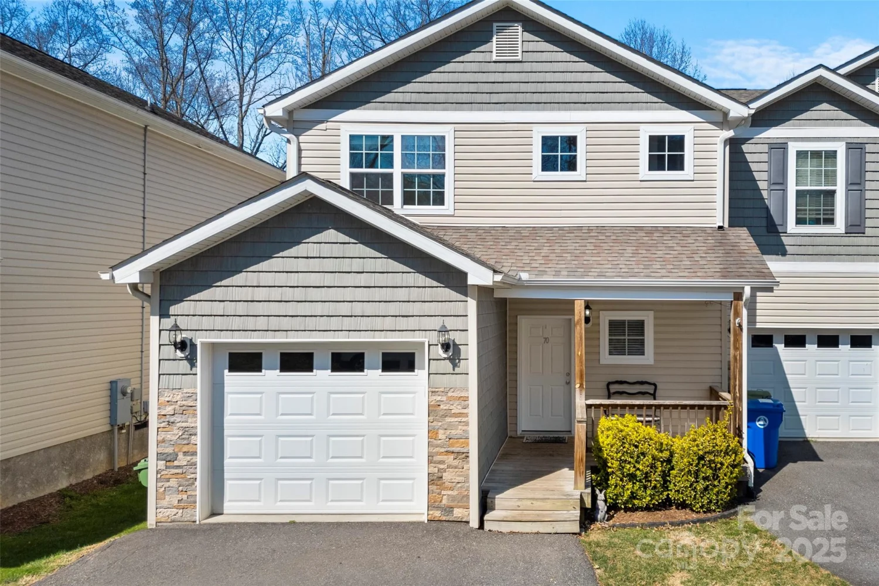4 chestnut ridge avenueAsheville, NC 28804
4 chestnut ridge avenueAsheville, NC 28804
Description
Welcome to this stunning brand-new home offering the perfect blend of modern design and thoughtful craftsmanship. Located just a stone's throw from vibrant downtown Asheville, this 3-bedroom, 2-bathroom gem features an open-concept layout with vaulted ceilings that create a light and airy feel throughout its 1,150 square feet. Enjoy relaxing mornings or evening chats on the charming front porch. Inside, the spacious primary suite is a true retreat, complete with an en suite bathroom and two walk-in closets. The kitchen is a chef’s dream featuring shaker-style cabinets with soft-close doors, sleek quartz countertops, and stainless steel appliances. From the quality finishes to the smart layout, this home is built with attention to detail and comfort in mind. Don’t miss your chance to own this move-in-ready home so close to all that Asheville has to offer! Showings begin May 20, 2025. Agent owned.
Property Details for 4 Chestnut Ridge Avenue
- Subdivision ComplexNone
- Parking FeaturesOn Street, Parking Space(s), Shared Driveway
- Property AttachedNo
LISTING UPDATED:
- StatusComing Soon
- MLS #CAR4253263
- Days on Site0
- MLS TypeResidential
- Year Built2025
- CountryBuncombe
LISTING UPDATED:
- StatusComing Soon
- MLS #CAR4253263
- Days on Site0
- MLS TypeResidential
- Year Built2025
- CountryBuncombe
Building Information for 4 Chestnut Ridge Avenue
- StoriesOne
- Year Built2025
- Lot Size0.0000 Acres
Payment Calculator
Term
Interest
Home Price
Down Payment
The Payment Calculator is for illustrative purposes only. Read More
Property Information for 4 Chestnut Ridge Avenue
Summary
Location and General Information
- Directions: From DT Asheville take Broadway St N Continue on to Riverside Dr, R on Lookout, L on Front St, R on Chestnut to get to the front of the home or continue on and turn R on Poplar to get to the home and the parking in the back.
- Coordinates: 35.624281,-82.560595
School Information
- Elementary School: Woodfin/Eblen
- Middle School: Clyde A Erwin
- High School: Clyde A Erwin
Taxes and HOA Information
- Parcel Number: 973070445200000
- Tax Legal Description: metes and bounds
Virtual Tour
Parking
- Open Parking: No
Interior and Exterior Features
Interior Features
- Cooling: Heat Pump
- Heating: Heat Pump
- Appliances: Dishwasher, Electric Range, Electric Water Heater, Microwave, Refrigerator
- Levels/Stories: One
- Foundation: Crawl Space
- Bathrooms Total Integer: 2
Exterior Features
- Construction Materials: Other - See Remarks
- Pool Features: None
- Road Surface Type: Gravel, Paved
- Roof Type: Shingle
- Laundry Features: Electric Dryer Hookup, Laundry Room, Main Level, Washer Hookup
- Pool Private: No
Property
Utilities
- Sewer: Public Sewer
- Water Source: City
Property and Assessments
- Home Warranty: No
Green Features
Lot Information
- Above Grade Finished Area: 1150
Rental
Rent Information
- Land Lease: No
Public Records for 4 Chestnut Ridge Avenue
Home Facts
- Beds3
- Baths2
- Above Grade Finished1,150 SqFt
- StoriesOne
- Lot Size0.0000 Acres
- StyleSingle Family Residence
- Year Built2025
- APN973070445200000
- CountyBuncombe



