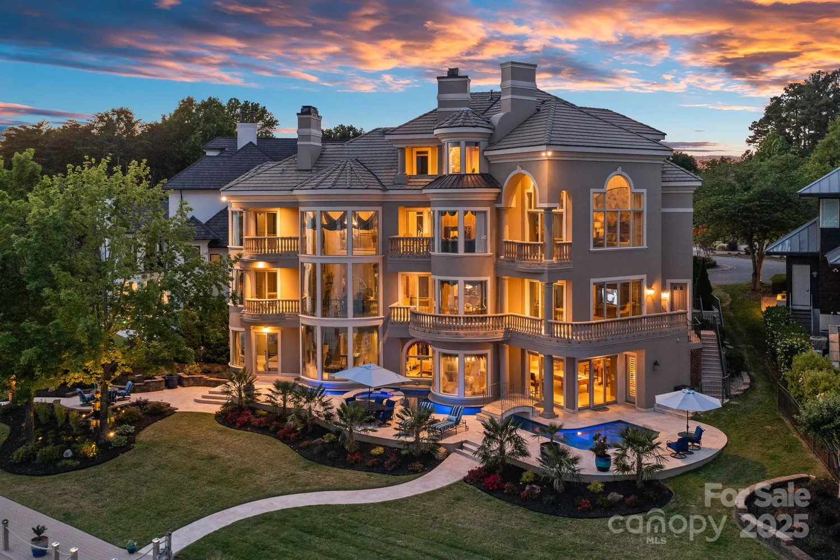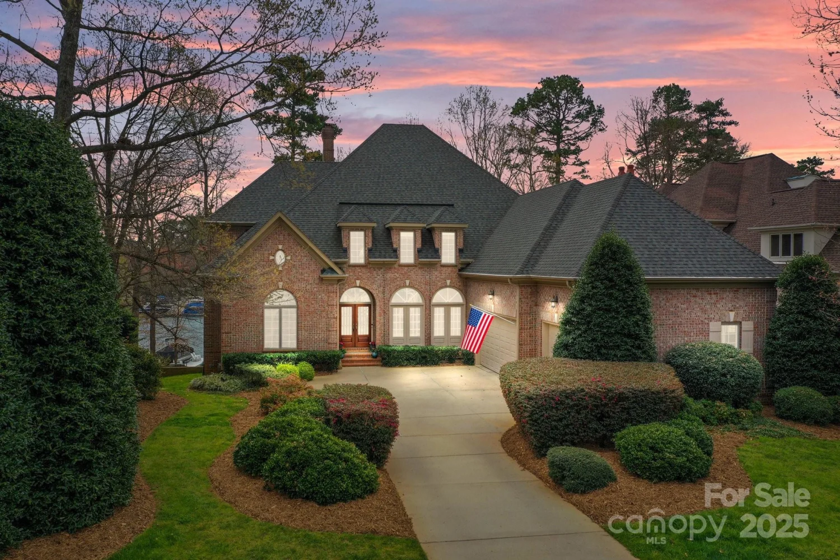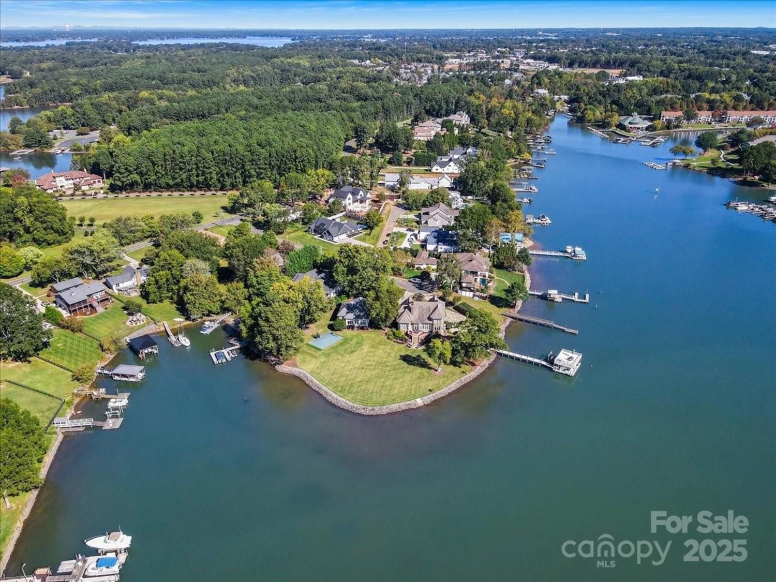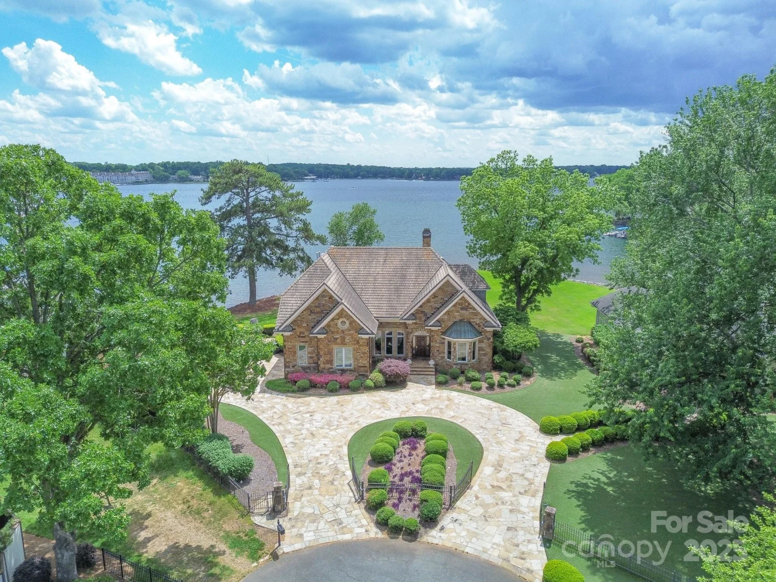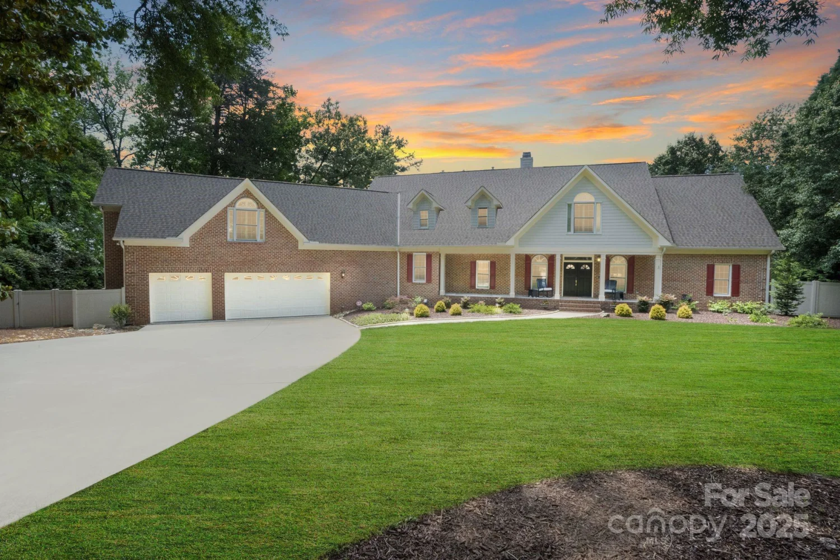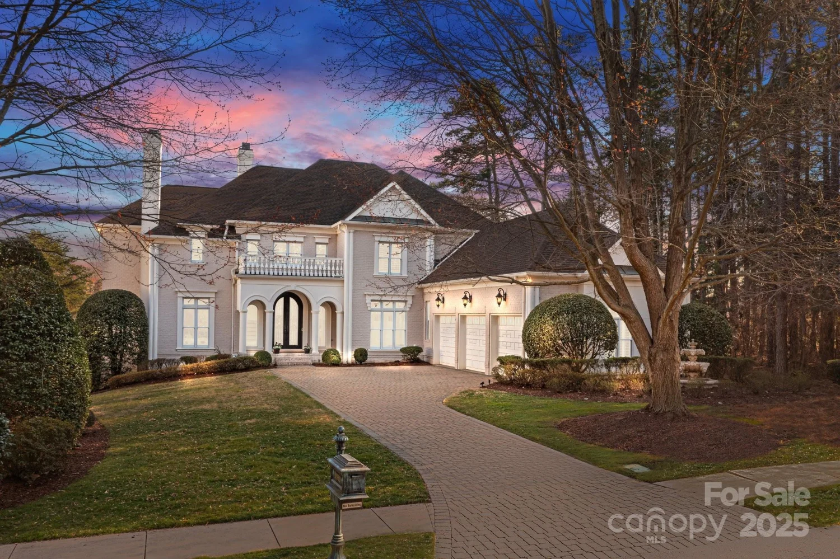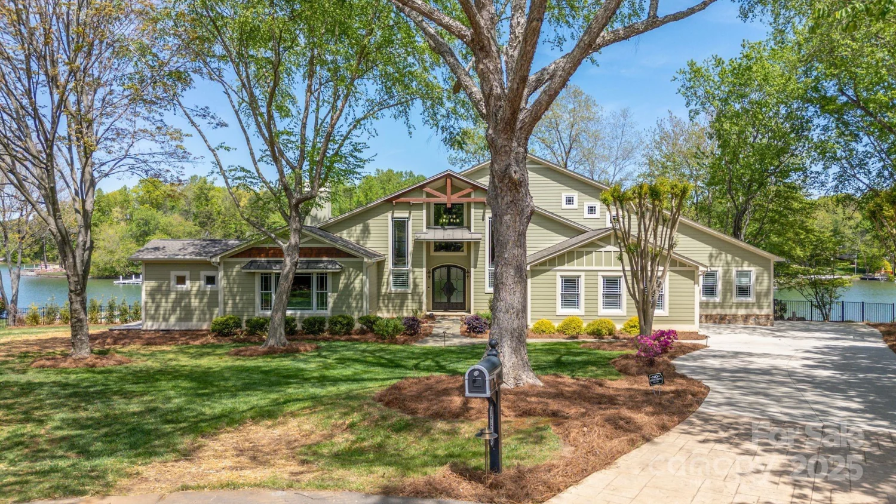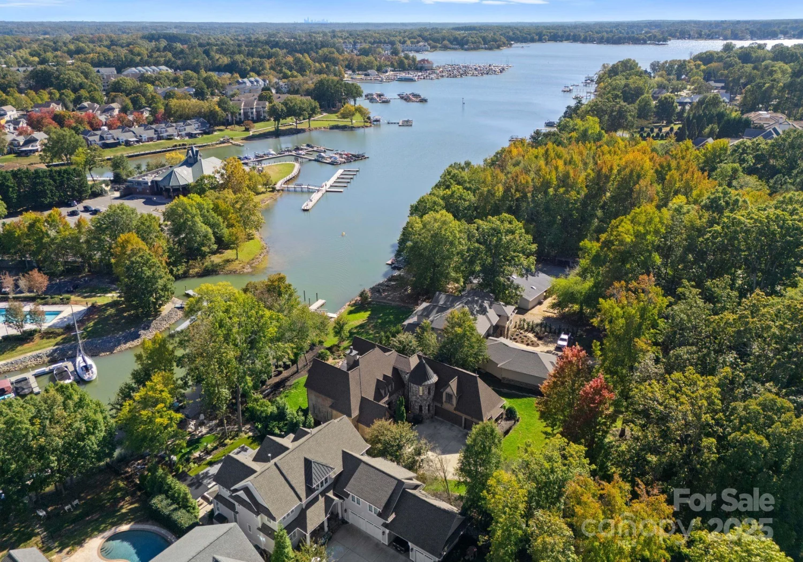17819 john connor roadCornelius, NC 28031
17819 john connor roadCornelius, NC 28031
Description
This rare Lake Norman gem offers 4,000 sq ft of luxury living with a 3-car garage and jaw-dropping main channel sunset views, tucked inside the prestigious Peninsula area without the HOA dues or restrictions. Recently transformed by a nearly $750,000 renovation, this home is flawless in size, style & location. Teaser features include $75K White Oak flooring & new stairs, $50K KS Audio Smart Home & surround sound system, Mother of Pearl & marble tile flooring, a custom modern see-through wine rack, built-in espresso machine, $21K great room chandelier, $10K foyer chandelier, $36K in custom metal doors, a striking custom marble fireplace, all new renovated bathrooms & a showroom-worthy marble-finish garage floor. 2 new water heaters, 1 new HVAC, & more. The real showstopper? The kitchen with a $65K Lilac Calacatta marble island, countertop & backsplash, it is simply stunning! Homes like this rarely come to market—request the complete renovation list & schedule your private showing today!
Property Details for 17819 John Connor Road
- Subdivision ComplexNone
- Architectural StyleTransitional
- ExteriorDock, Outdoor Kitchen
- Num Of Garage Spaces3
- Parking FeaturesDriveway, Attached Garage
- Property AttachedNo
- Waterfront FeaturesDock, Pier
LISTING UPDATED:
- StatusActive
- MLS #CAR4253314
- Days on Site6
- MLS TypeResidential
- Year Built1996
- CountryMecklenburg
LISTING UPDATED:
- StatusActive
- MLS #CAR4253314
- Days on Site6
- MLS TypeResidential
- Year Built1996
- CountryMecklenburg
Building Information for 17819 John Connor Road
- StoriesTwo
- Year Built1996
- Lot Size0.0000 Acres
Payment Calculator
Term
Interest
Home Price
Down Payment
The Payment Calculator is for illustrative purposes only. Read More
Property Information for 17819 John Connor Road
Summary
Location and General Information
- View: Water, Year Round
- Coordinates: 35.456807,-80.925091
School Information
- Elementary School: Cornelius
- Middle School: Bailey
- High School: William Amos Hough
Taxes and HOA Information
- Parcel Number: 001-312-90
- Tax Legal Description: L2 M27-480
Virtual Tour
Parking
- Open Parking: No
Interior and Exterior Features
Interior Features
- Cooling: Central Air
- Heating: Central, Forced Air
- Appliances: Bar Fridge, Dishwasher, Gas Range, Microwave, Refrigerator
- Fireplace Features: Great Room
- Flooring: Carpet, Tile, Wood
- Interior Features: Kitchen Island, Open Floorplan, Pantry, Walk-In Closet(s), Walk-In Pantry
- Levels/Stories: Two
- Foundation: Crawl Space
- Total Half Baths: 1
- Bathrooms Total Integer: 4
Exterior Features
- Construction Materials: Synthetic Stucco
- Patio And Porch Features: Covered, Rear Porch
- Pool Features: None
- Road Surface Type: Concrete, Paved
- Security Features: Security System, Smoke Detector(s)
- Laundry Features: Laundry Room, Main Level
- Pool Private: No
Property
Utilities
- Sewer: Public Sewer
- Utilities: Cable Connected, Electricity Connected, Natural Gas
- Water Source: City
Property and Assessments
- Home Warranty: No
Green Features
Lot Information
- Above Grade Finished Area: 3910
- Lot Features: Level, Private, Waterfront
- Waterfront Footage: Dock, Pier
Rental
Rent Information
- Land Lease: No
Public Records for 17819 John Connor Road
Home Facts
- Beds5
- Baths3
- Above Grade Finished3,910 SqFt
- StoriesTwo
- Lot Size0.0000 Acres
- StyleSingle Family Residence
- Year Built1996
- APN001-312-90
- CountyMecklenburg
- ZoningGR


