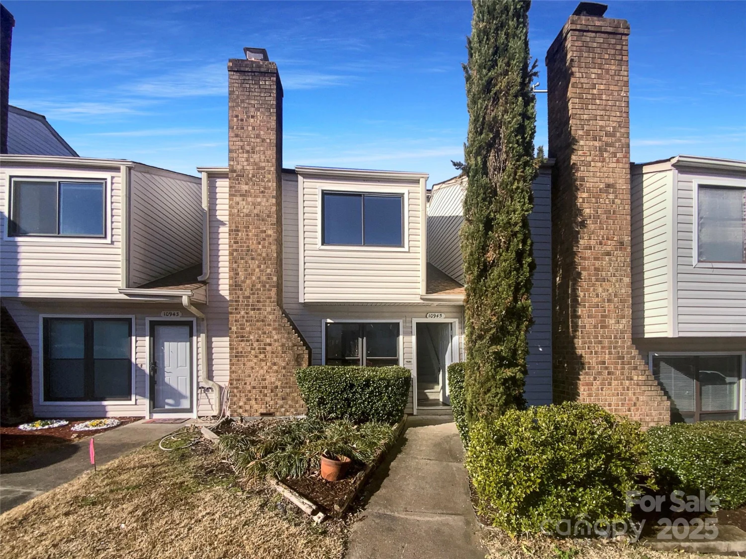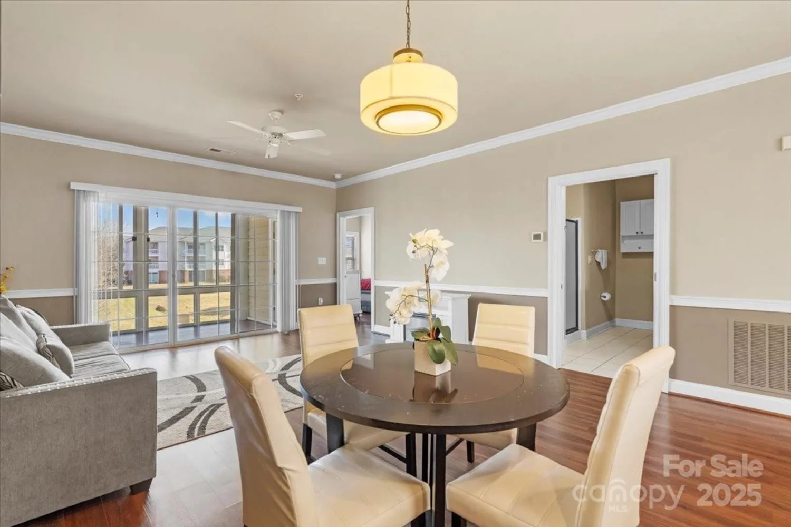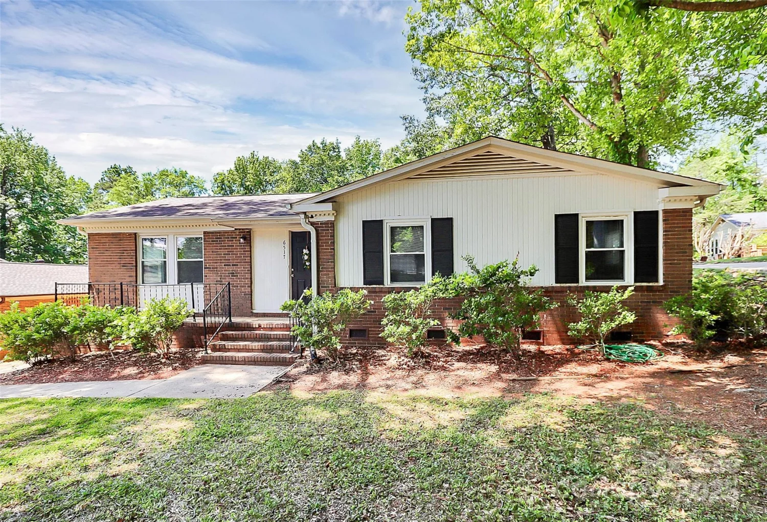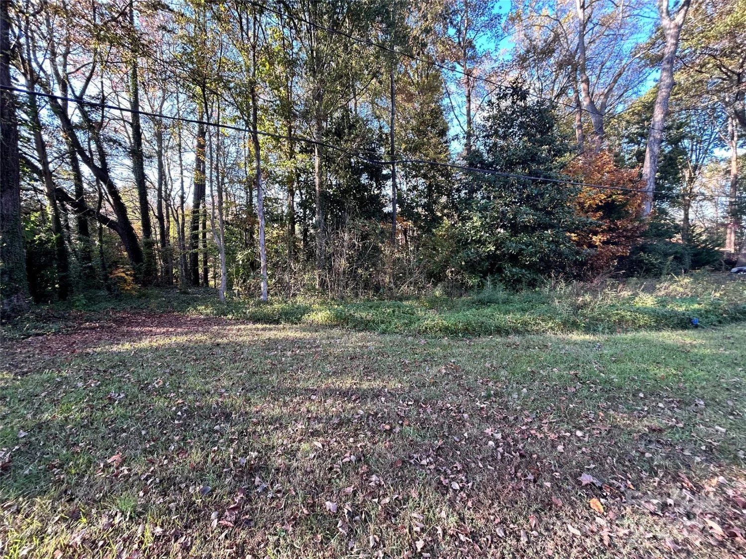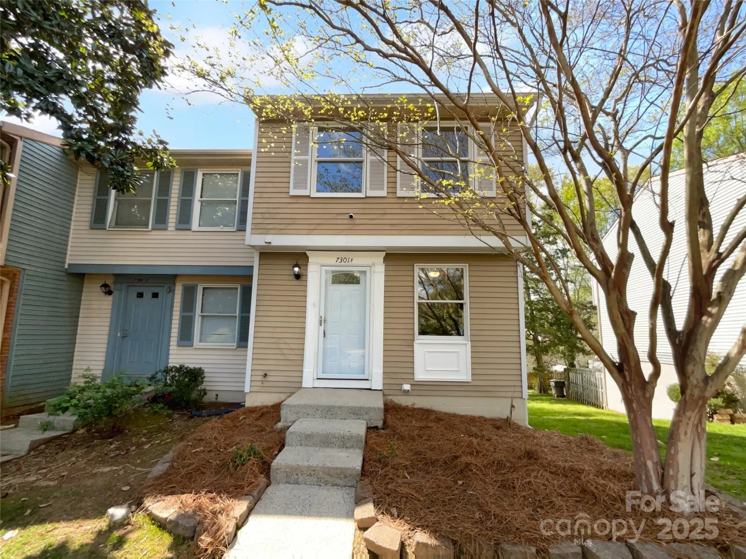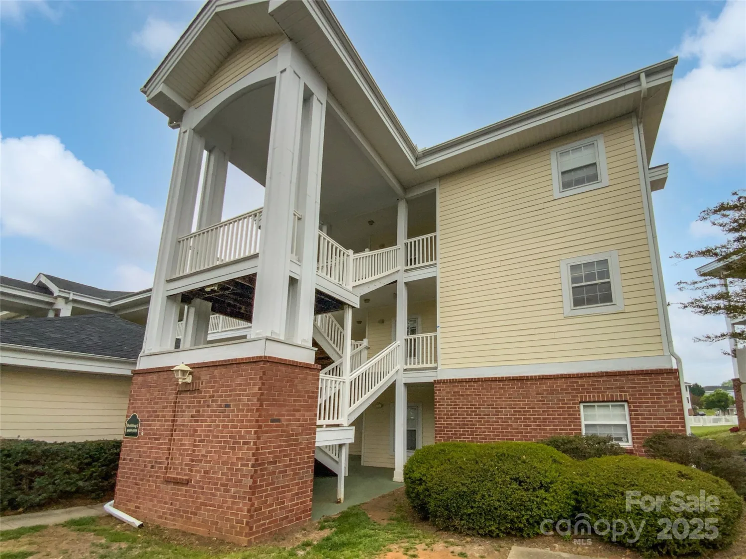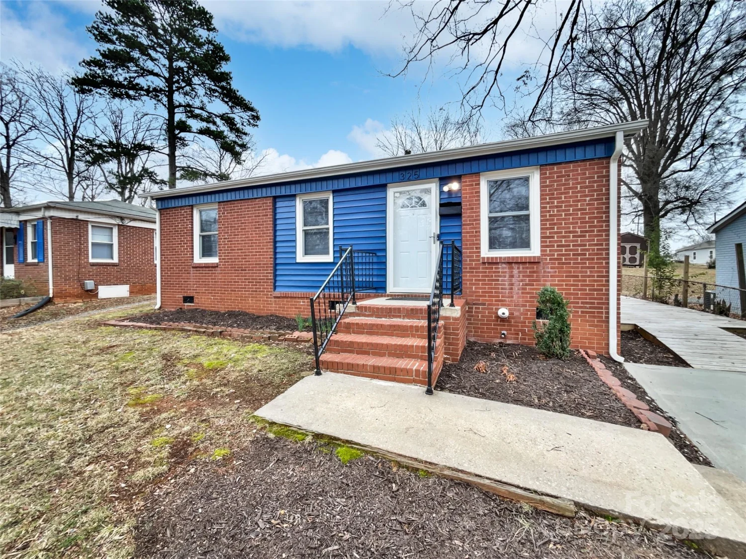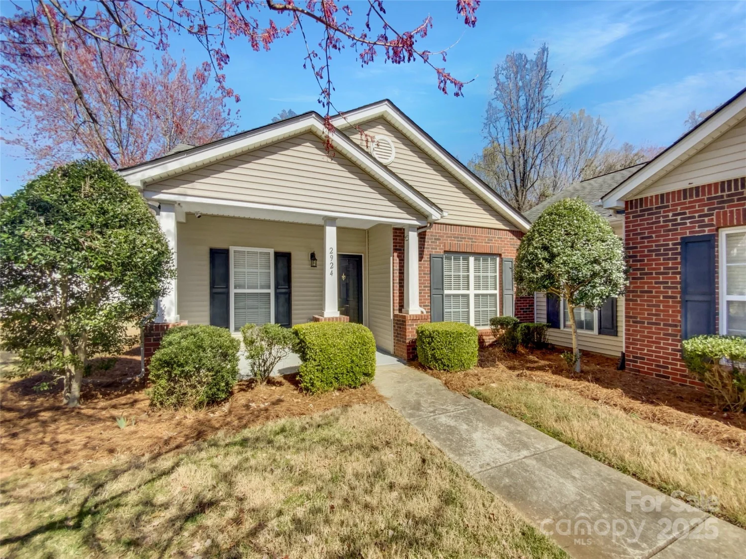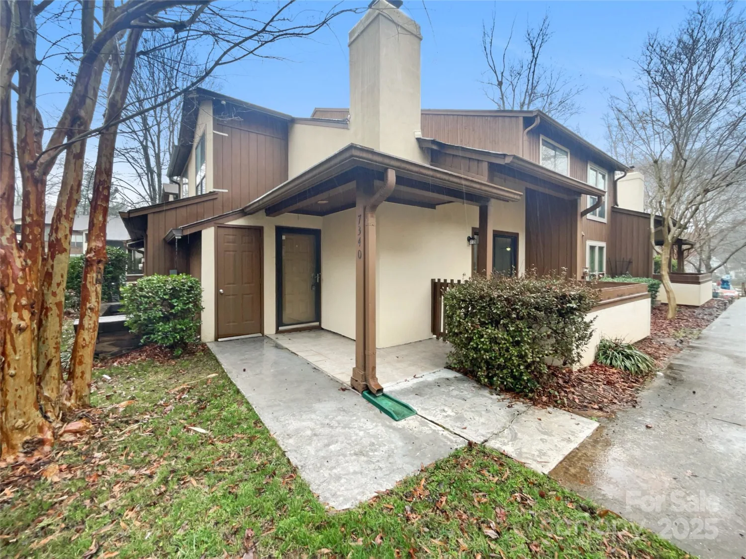728 dedmon driveCharlotte, NC 28216
728 dedmon driveCharlotte, NC 28216
Description
This cute and well designed classic ranch style home, with 3 bedrooms (the primary bedroom is huge), 1 full bathroom and 1 partial bathroom, is located in the well established Firestone Community. Situated in northwest Charlotte, enjoy close proximity to Uptown, stores & dining, plus easy access to I-77/I-85. 1431sqft home has been vacant for almost 2 yrs and is waiting to be fully restored, being sold "AS IS". THIS PROPERTY IS AN INVESTORS OPPORTUNITY/HANDYMAN SPECIAL with so much potential throughout. Whether this becomes your dream home or an investment, this property offers boundless possibilities, and is a true blank canvas. Step into a good sized Living room, which provides access to both the hallway to the 3 bedrooms & bathrooms, and access to the kitchen/dining room/sunroom. From the kitchen and sunroom there is access to the fenced in back yard, with a storage shed and stand alone deck. Please note that all utilities are off, and no permit was issued for the sunroom addition.
Property Details for 728 Dedmon Drive
- Subdivision ComplexFirestone
- Architectural StyleRanch
- Parking FeaturesDriveway
- Property AttachedNo
- Waterfront FeaturesNone
LISTING UPDATED:
- StatusPending
- MLS #CAR4253361
- Days on Site1
- MLS TypeResidential
- Year Built1972
- CountryMecklenburg
LISTING UPDATED:
- StatusPending
- MLS #CAR4253361
- Days on Site1
- MLS TypeResidential
- Year Built1972
- CountryMecklenburg
Building Information for 728 Dedmon Drive
- StoriesOne
- Year Built1972
- Lot Size0.0000 Acres
Payment Calculator
Term
Interest
Home Price
Down Payment
The Payment Calculator is for illustrative purposes only. Read More
Property Information for 728 Dedmon Drive
Summary
Location and General Information
- Community Features: None
- Coordinates: 35.29082,-80.871186
School Information
- Elementary School: Unspecified
- Middle School: Unspecified
- High School: Unspecified
Taxes and HOA Information
- Parcel Number: 039-312-12
- Tax Legal Description: L28 B2 M15-397
Virtual Tour
Parking
- Open Parking: No
Interior and Exterior Features
Interior Features
- Cooling: Ceiling Fan(s), Central Air
- Heating: Natural Gas
- Appliances: Gas Range
- Flooring: Carpet, Linoleum
- Levels/Stories: One
- Foundation: Slab
- Total Half Baths: 1
- Bathrooms Total Integer: 2
Exterior Features
- Construction Materials: Brick Partial, Vinyl
- Fencing: Back Yard, Chain Link
- Horse Amenities: None
- Patio And Porch Features: Deck
- Pool Features: None
- Road Surface Type: Asphalt, Paved
- Roof Type: Shingle
- Laundry Features: In Kitchen
- Pool Private: No
- Other Structures: Shed(s)
Property
Utilities
- Sewer: Public Sewer
- Utilities: Other - See Remarks
- Water Source: City
Property and Assessments
- Home Warranty: No
Green Features
Lot Information
- Above Grade Finished Area: 1431
- Lot Features: Level
- Waterfront Footage: None
Rental
Rent Information
- Land Lease: No
Public Records for 728 Dedmon Drive
Home Facts
- Beds3
- Baths1
- Above Grade Finished1,431 SqFt
- StoriesOne
- Lot Size0.0000 Acres
- StyleSingle Family Residence
- Year Built1972
- APN039-312-12
- CountyMecklenburg


