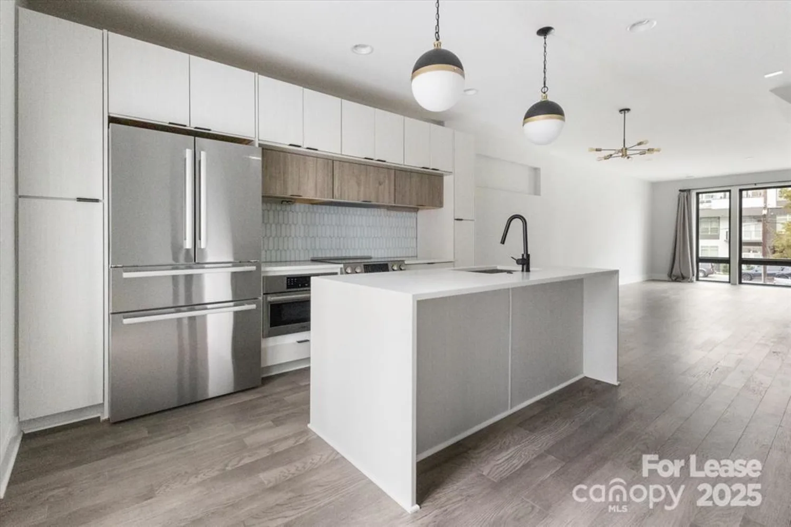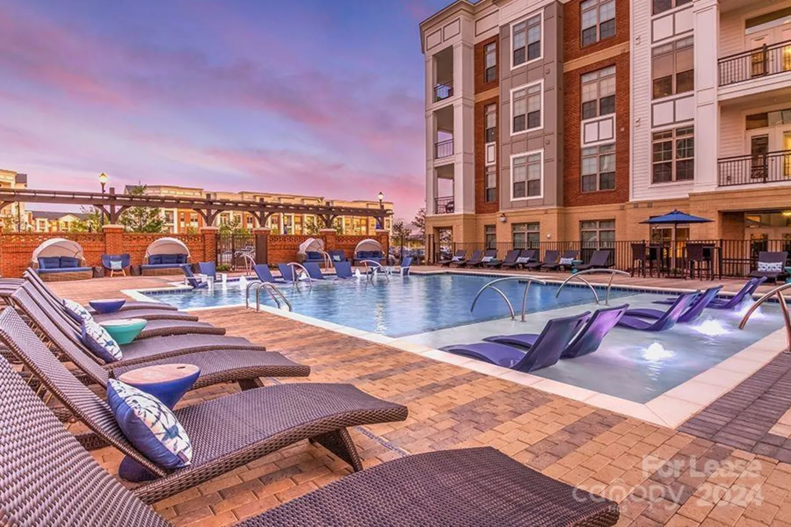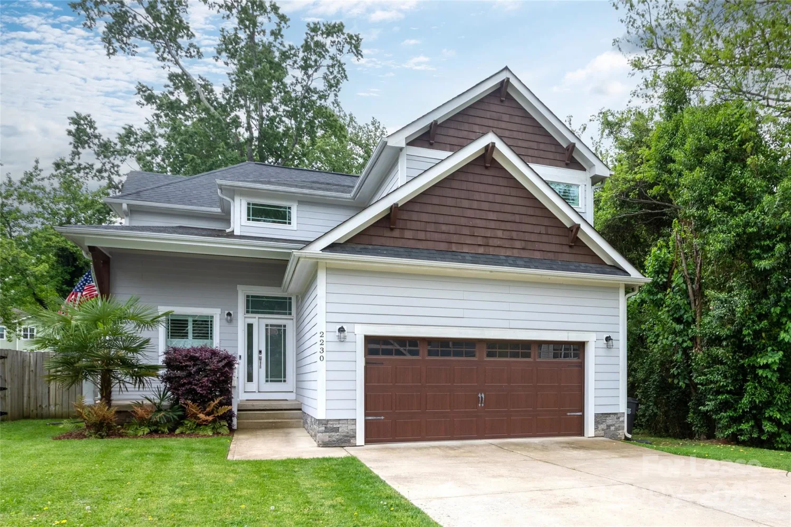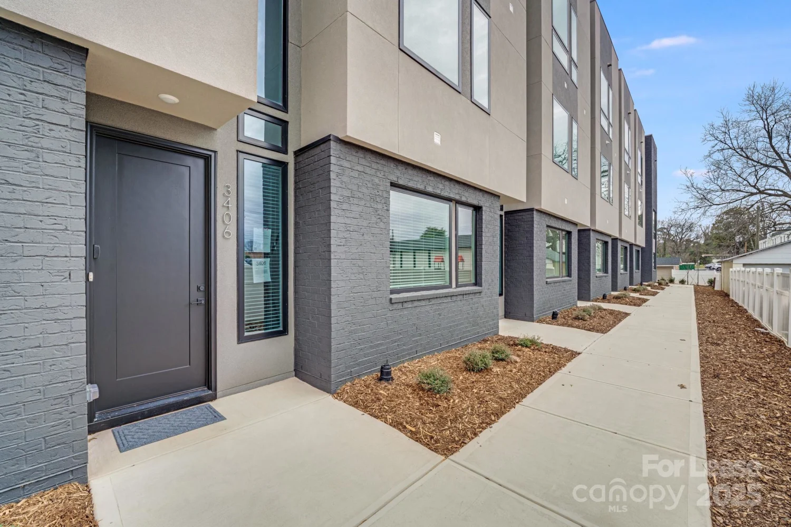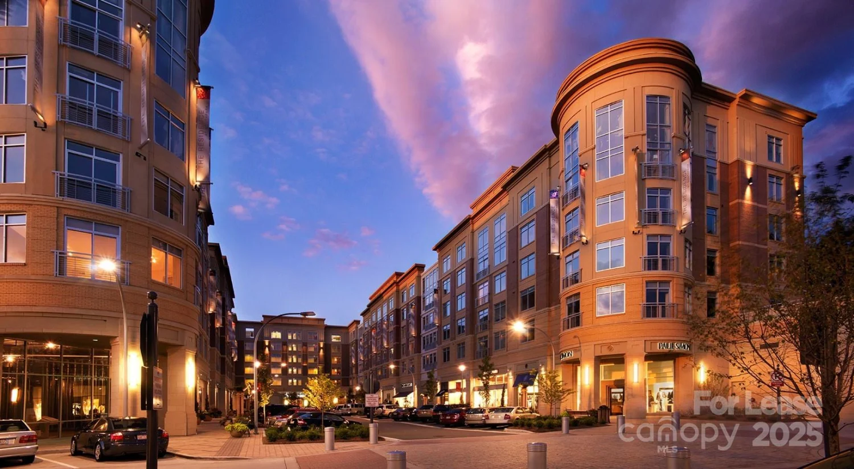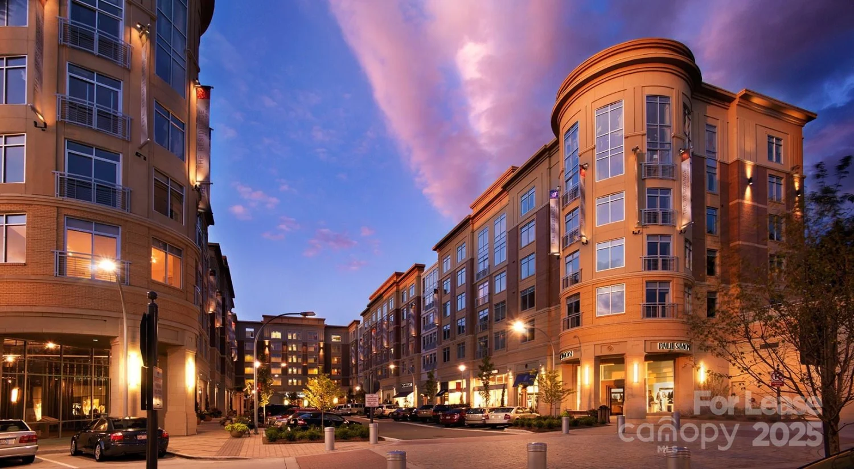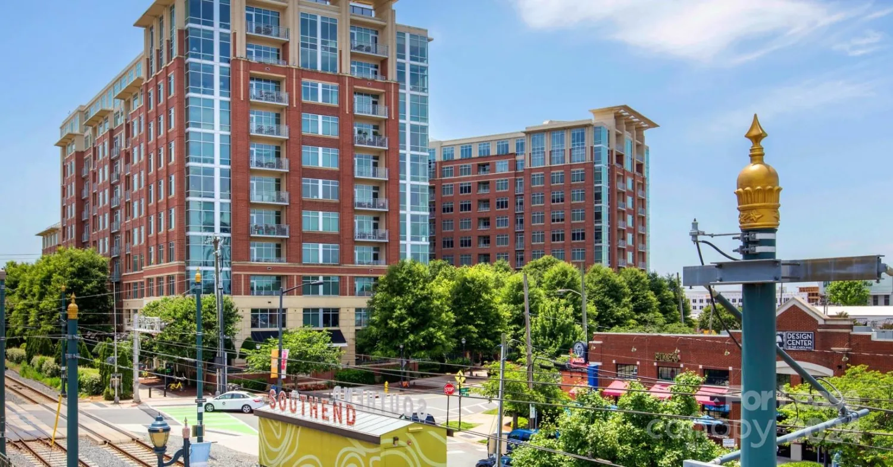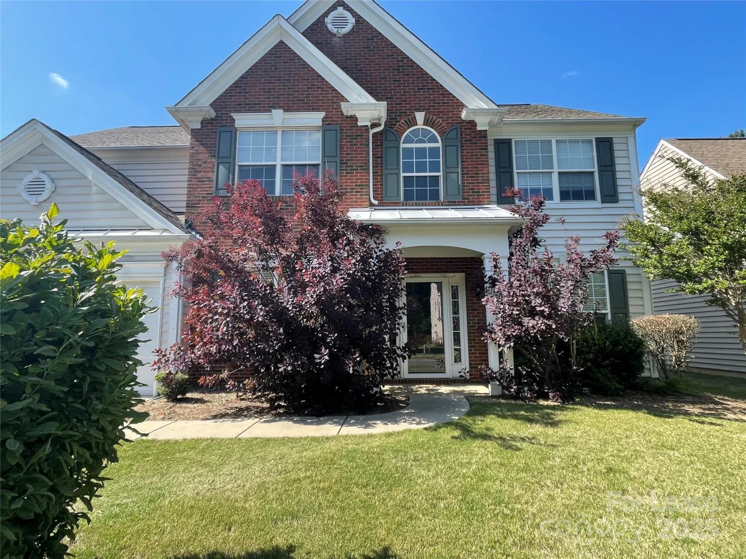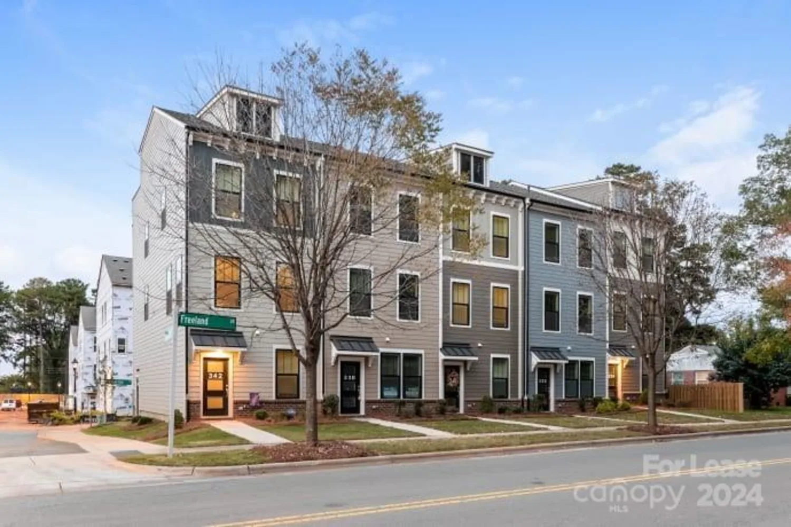1215 burtonwood circleCharlotte, NC 28212
1215 burtonwood circleCharlotte, NC 28212
Description
Welcome to 1215 Burtonwood Circle, nestled in the quiet Burtonwood Community. 3 bed, 2.5 bath that's been tastefully updated around every corner. Office on the main floor, complimented w/ glass french doors & custom accent wall. Kit/ provides tons of cabinets, quartz counter tops, SS appliances, tiled backsplash and coffee bar. Cozy living room w/ a fireplace & abundant windows. Upstairs provides media room that can be converted to a 4th bdrm. Oversized primary suite w/ double vanity sinks, soaking tub, & separate shower. primary closet boasts wrap around custom shelves. Enjoy all 4 seasons in the screened in porch or extended patio. 3 car garage has been upgraded w/ epoxy floors & custom lighting. Charging port for electric cars. Extra storage room in the garage for seasonal belongings. Fenced yard, extra parking in driveway for RV or trailer. NO HOA. All this and less than 10 minutes to Center City. Easy access to highway & minutes from South Park.
Property Details for 1215 Burtonwood Circle
- Subdivision ComplexBurtonwood
- Num Of Garage Spaces3
- Parking FeaturesDriveway, Attached Garage, Garage Door Opener, Parking Space(s), RV Access/Parking, Tandem
- Property AttachedNo
LISTING UPDATED:
- StatusActive
- MLS #CAR4253419
- Days on Site0
- MLS TypeResidential Lease
- Year Built2020
- CountryMecklenburg
LISTING UPDATED:
- StatusActive
- MLS #CAR4253419
- Days on Site0
- MLS TypeResidential Lease
- Year Built2020
- CountryMecklenburg
Building Information for 1215 Burtonwood Circle
- StoriesTwo
- Year Built2020
- Lot Size0.0000 Acres
Payment Calculator
Term
Interest
Home Price
Down Payment
The Payment Calculator is for illustrative purposes only. Read More
Property Information for 1215 Burtonwood Circle
Summary
Location and General Information
- Coordinates: 35.170682,-80.76143
School Information
- Elementary School: Unspecified
- Middle School: Unspecified
- High School: Unspecified
Taxes and HOA Information
- Parcel Number: 189-092-02
Virtual Tour
Parking
- Open Parking: Yes
Interior and Exterior Features
Interior Features
- Cooling: Central Air
- Heating: Central
- Appliances: Dishwasher, Disposal, Electric Range, Electric Water Heater, Microwave, Plumbed For Ice Maker, Refrigerator, Refrigerator with Ice Maker, Washer/Dryer
- Fireplace Features: Living Room
- Flooring: Laminate, Tile
- Interior Features: Built-in Features, Entrance Foyer, Garden Tub, Kitchen Island, Open Floorplan, Pantry, Storage, Walk-In Closet(s)
- Levels/Stories: Two
- Foundation: Slab
- Total Half Baths: 1
- Bathrooms Total Integer: 3
Exterior Features
- Accessibility Features: Two or More Access Exits
- Fencing: Back Yard
- Patio And Porch Features: Front Porch, Rear Porch, Screened
- Pool Features: None
- Road Surface Type: Concrete, Paved
- Security Features: Carbon Monoxide Detector(s), Security System, Smoke Detector(s)
- Laundry Features: Laundry Room
- Pool Private: No
- Other Structures: Shed(s)
Property
Utilities
- Sewer: Public Sewer
- Water Source: City
Property and Assessments
- Home Warranty: No
Green Features
Lot Information
- Above Grade Finished Area: 2786
- Lot Features: Cleared
Rental
Rent Information
- Land Lease: No
Public Records for 1215 Burtonwood Circle
Home Facts
- Beds3
- Baths2
- Above Grade Finished2,786 SqFt
- StoriesTwo
- Lot Size0.0000 Acres
- StyleSingle Family Residence
- Year Built2020
- APN189-092-02
- CountyMecklenburg


