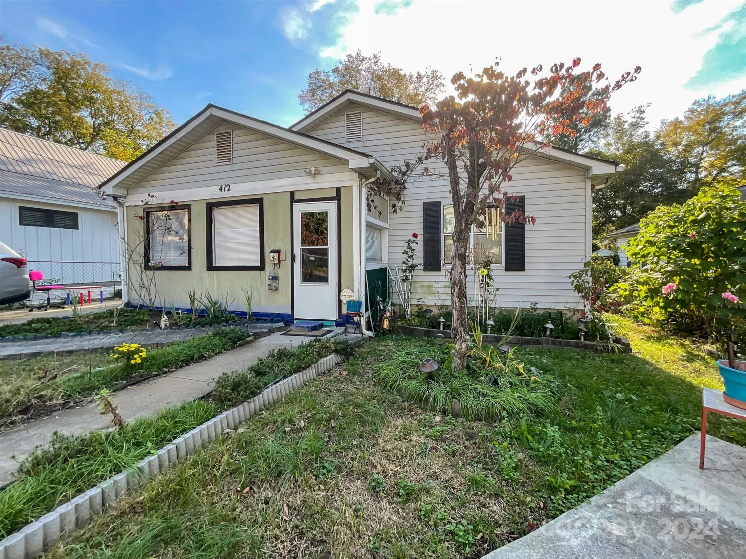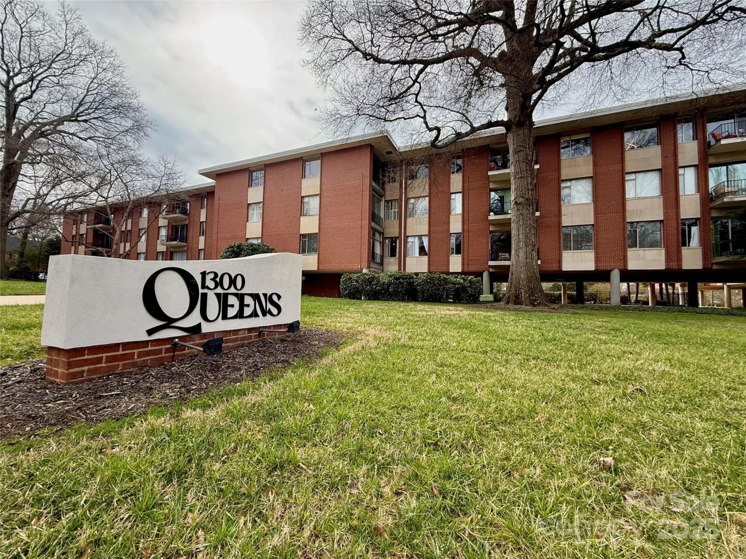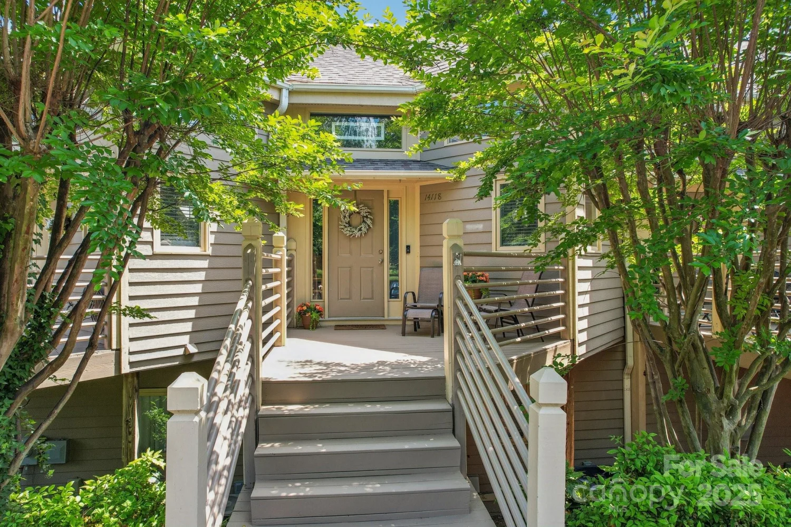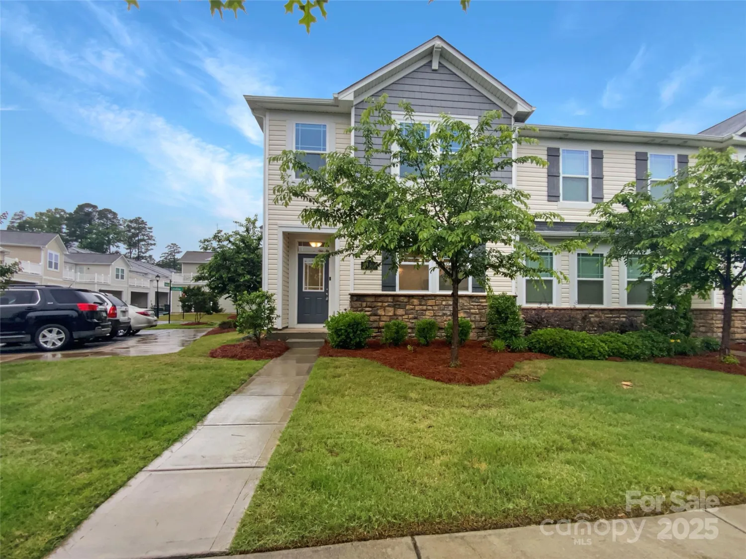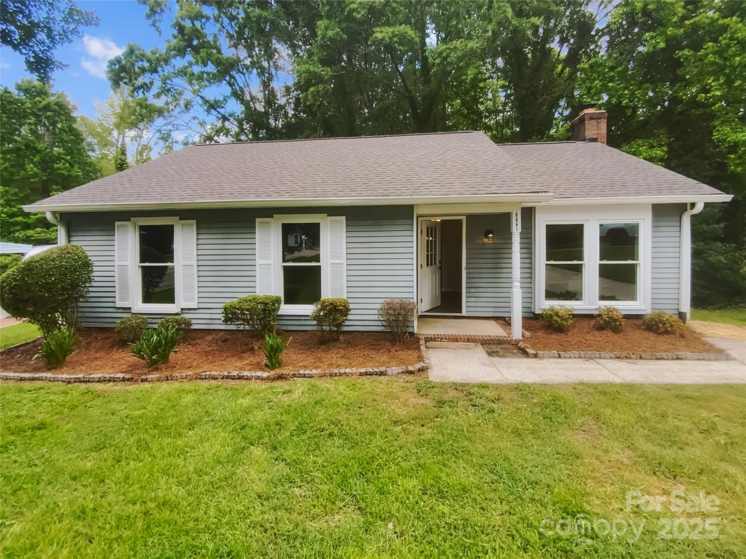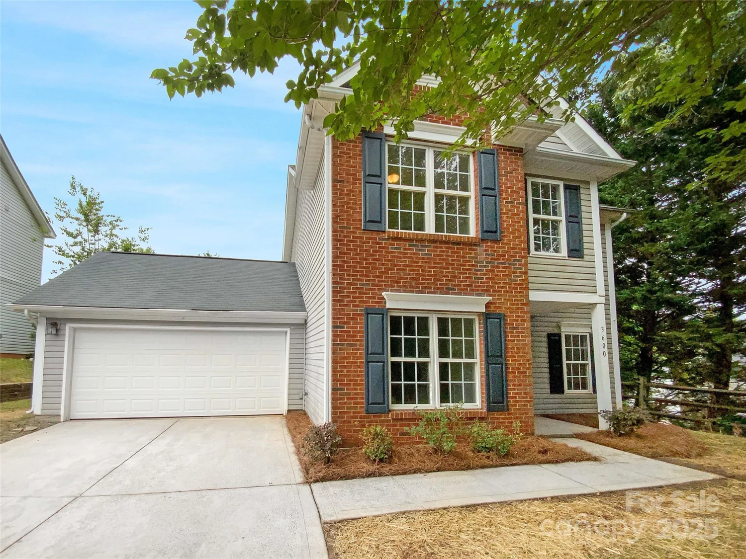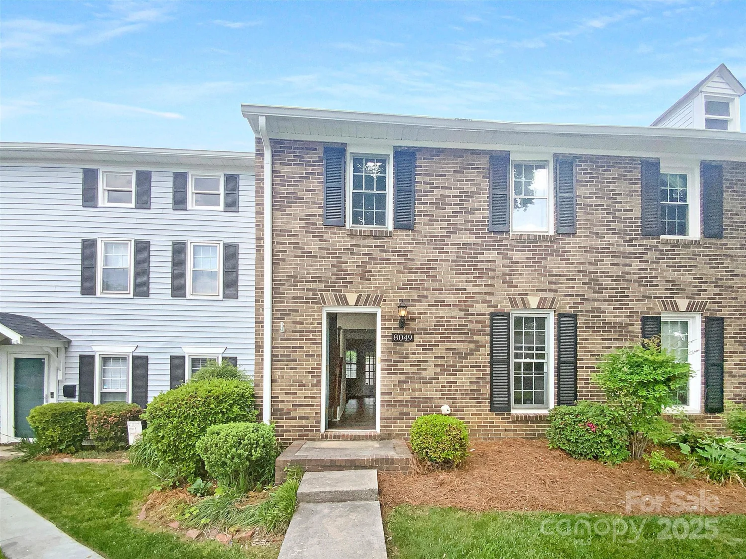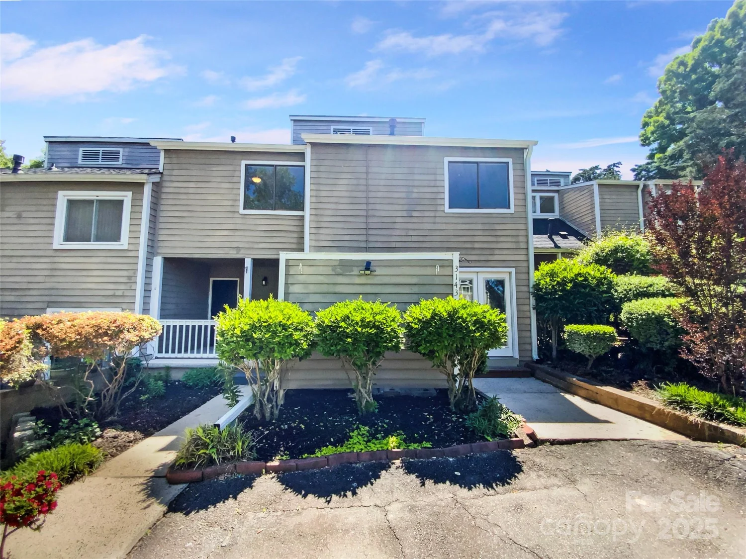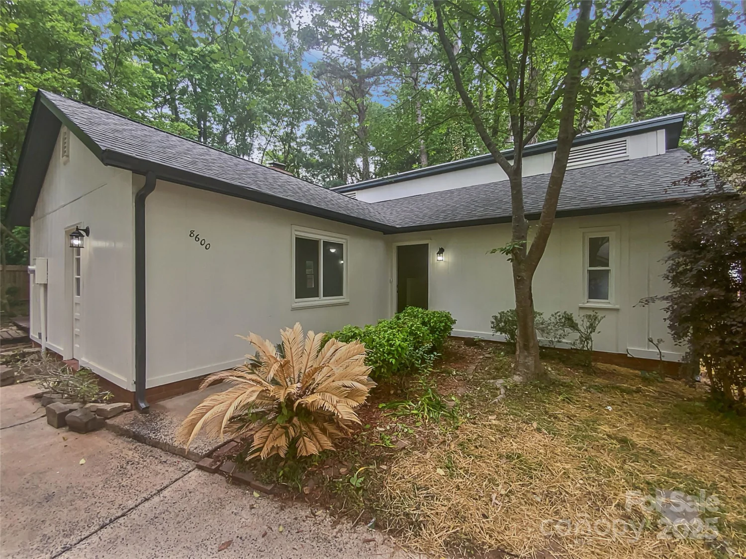1021 stinson glen laneCharlotte, NC 28214
1021 stinson glen laneCharlotte, NC 28214
Description
Welcome home to this beautifully maintained 3-bedroom, 2-bath ranch-style home in a prime Charlotte location—just minutes from Charlotte Douglas International Airport and a quick drive to Uptown! Step inside to soaring ceilings and a bright, open layout that creates an inviting and spacious feel. The kitchen offers charming glass-front display cabinets and opens to a seamless flow from dining to living space. The primary suite features a tray ceiling, a generous walk-in closet, and a spa-like en-suite with a separate tub and shower. Enjoy peaceful outdoor living on the covered back porch with a built-in natural gas grill and tranquil views of the community pond all year around. Refrigerator and washer and dryer will stay with an acceptable offer.
Property Details for 1021 Stinson Glen Lane
- Subdivision ComplexJordans Pond
- Architectural StyleRanch
- ExteriorGas Grill
- Num Of Garage Spaces2
- Parking FeaturesDriveway, Attached Garage
- Property AttachedNo
- Waterfront FeaturesBoat Slip – Community, Dock
LISTING UPDATED:
- StatusActive
- MLS #CAR4253553
- Days on Site15
- HOA Fees$150 / month
- MLS TypeResidential
- Year Built1999
- CountryMecklenburg
LISTING UPDATED:
- StatusActive
- MLS #CAR4253553
- Days on Site15
- HOA Fees$150 / month
- MLS TypeResidential
- Year Built1999
- CountryMecklenburg
Building Information for 1021 Stinson Glen Lane
- StoriesOne
- Year Built1999
- Lot Size0.0000 Acres
Payment Calculator
Term
Interest
Home Price
Down Payment
The Payment Calculator is for illustrative purposes only. Read More
Property Information for 1021 Stinson Glen Lane
Summary
Location and General Information
- View: Water, Year Round
- Coordinates: 35.291662,-80.932292
School Information
- Elementary School: Unspecified
- Middle School: Unspecified
- High School: Unspecified
Taxes and HOA Information
- Parcel Number: 031-403-02
- Tax Legal Description: L9 M28-319
Virtual Tour
Parking
- Open Parking: No
Interior and Exterior Features
Interior Features
- Cooling: Central Air
- Heating: Central
- Appliances: Convection Oven, Dishwasher, Disposal, Double Oven
- Flooring: Wood
- Levels/Stories: One
- Foundation: Slab
- Bathrooms Total Integer: 2
Exterior Features
- Construction Materials: Brick Partial
- Patio And Porch Features: Awning(s), Covered, Rear Porch
- Pool Features: None
- Road Surface Type: Concrete, Paved
- Laundry Features: Mud Room
- Pool Private: No
Property
Utilities
- Sewer: Public Sewer
- Water Source: City
Property and Assessments
- Home Warranty: No
Green Features
Lot Information
- Above Grade Finished Area: 1237
- Lot Features: Pond(s)
- Waterfront Footage: Boat Slip – Community, Dock
Rental
Rent Information
- Land Lease: No
Public Records for 1021 Stinson Glen Lane
Home Facts
- Beds3
- Baths2
- Above Grade Finished1,237 SqFt
- StoriesOne
- Lot Size0.0000 Acres
- StyleSingle Family Residence
- Year Built1999
- APN031-403-02
- CountyMecklenburg


