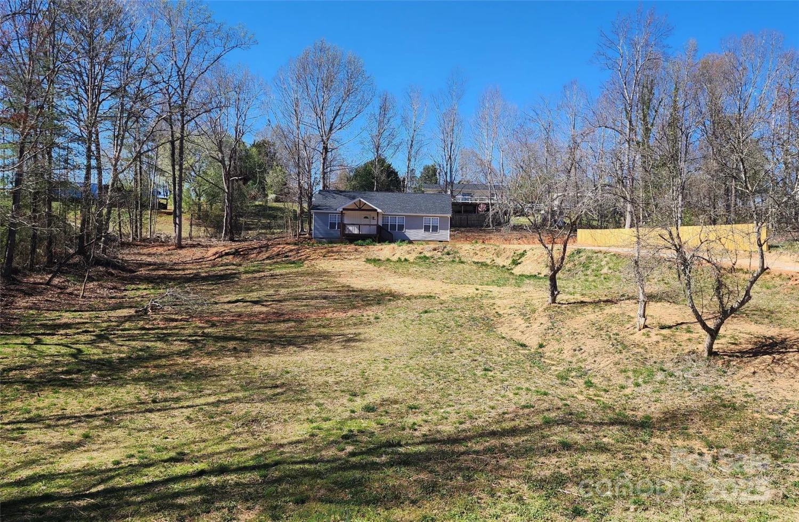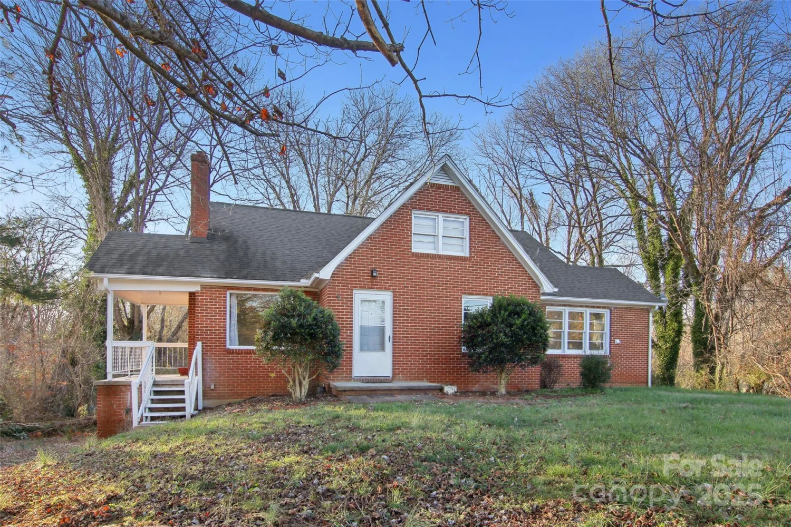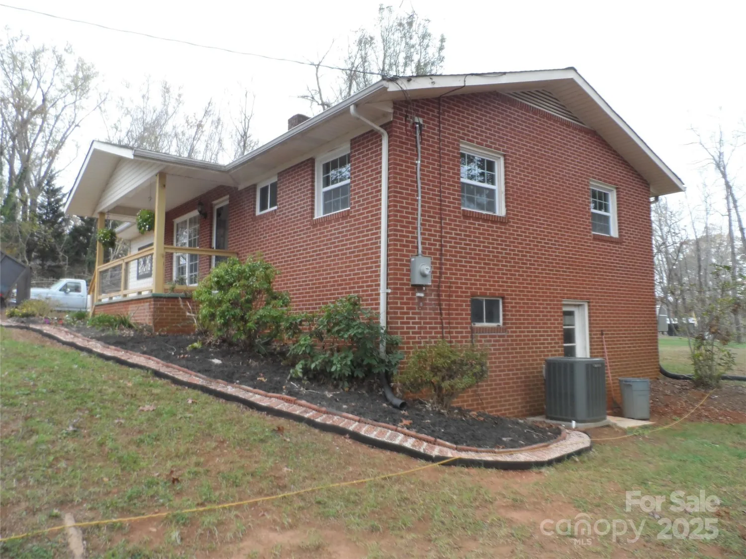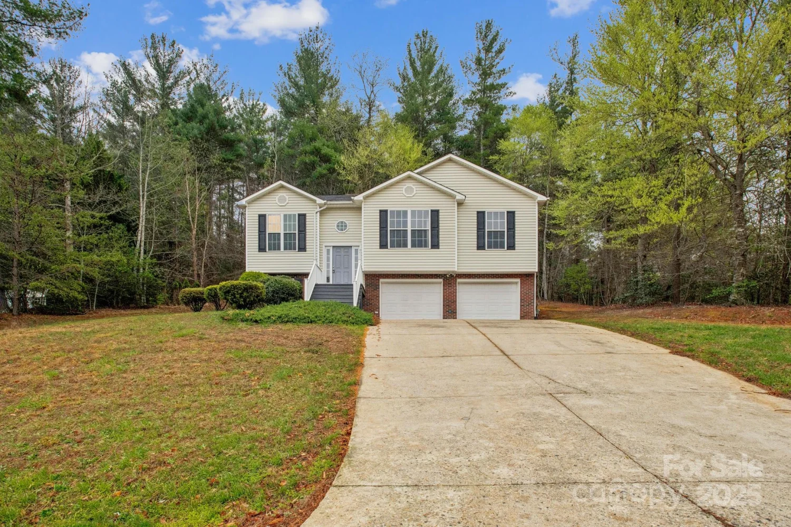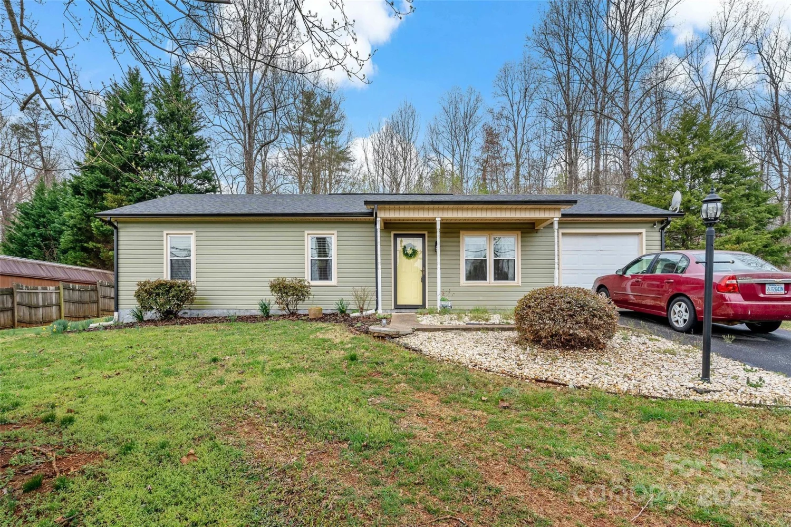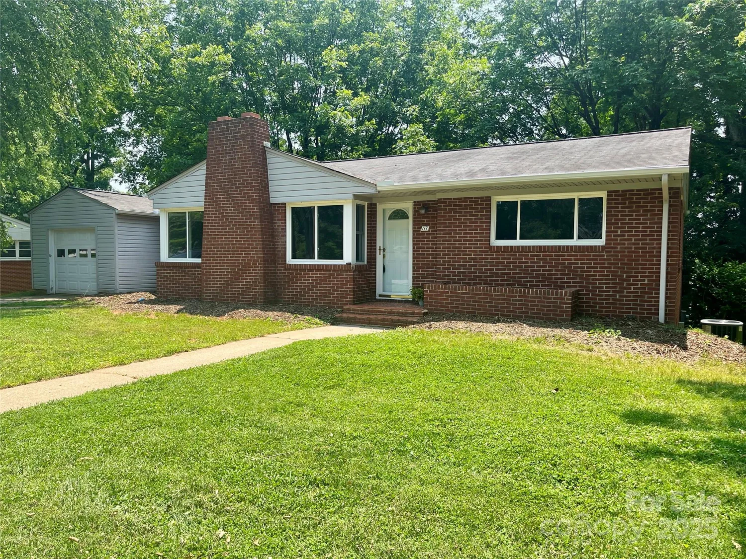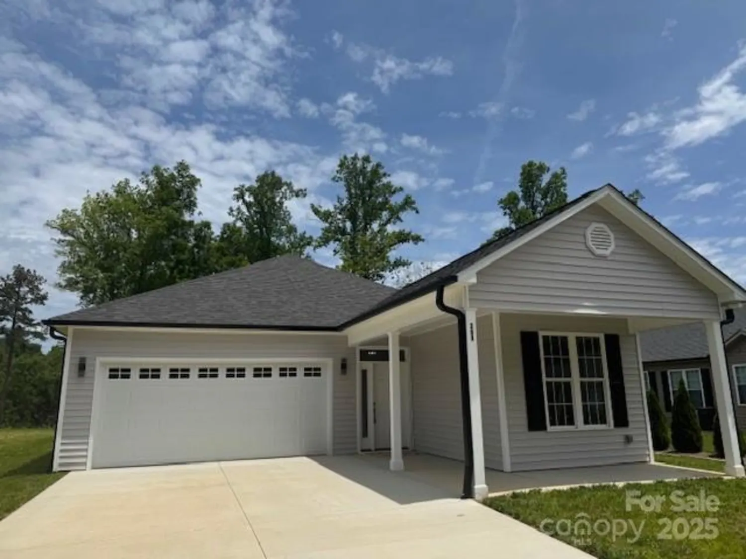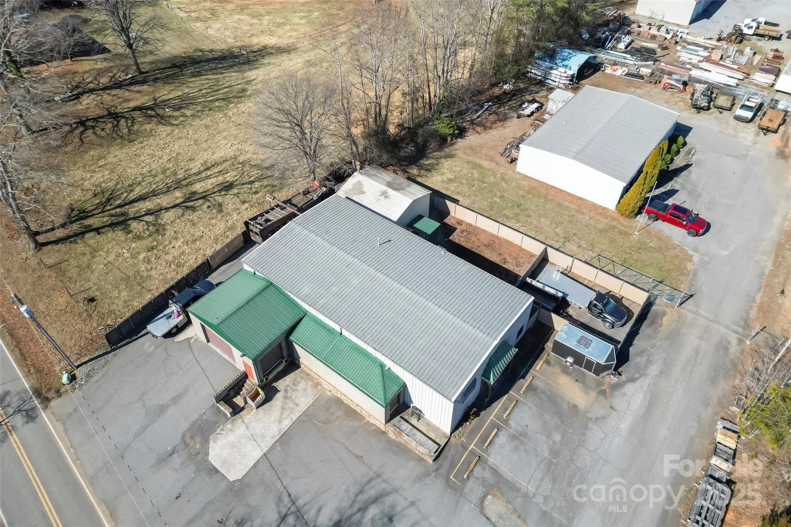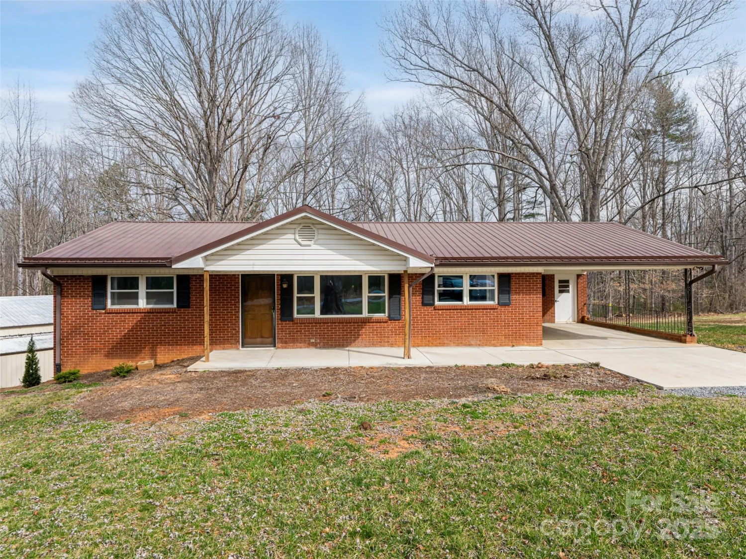111 baxter streetMorganton, NC 28655
111 baxter streetMorganton, NC 28655
Description
Stylishly updated brick ranch located on a quiet street with tons of updates! You will love the spacious living room and kitchen. The kitchen boasts newer counters, tile backsplash, SS appliances, beverage fridge, and bar area. All 3 bedrooms on the main are of ample size with real hardwood floors. Also on the main, a remodeled large full bath with tiled tub/shower and dual vanity. Downstairs, find an even larger full bath with laundry area. In the basement, enjoy interior and exterior private entry along with a flex room perfect for a family room or office. The unfinished portion of the basement has a garage door entry and tons of extra space for a workshop or storage. Outside features include a spacious covered back deck and lower uncovered deck. Most of the backyard is fenced in, and there is a metal storage building off the driveway. Updates: roof 2023, replacement windows, flooring/paint 2023, HVAC 2019, paved 2023, deck 2023. Short drives to Valdese and Morganton.
Property Details for 111 Baxter Street
- Subdivision ComplexNone
- Num Of Garage Spaces1
- Parking FeaturesBasement, Driveway, Garage Faces Side
- Property AttachedNo
LISTING UPDATED:
- StatusActive
- MLS #CAR4253603
- Days on Site140
- MLS TypeResidential
- Year Built1956
- CountryBurke
LISTING UPDATED:
- StatusActive
- MLS #CAR4253603
- Days on Site140
- MLS TypeResidential
- Year Built1956
- CountryBurke
Building Information for 111 Baxter Street
- StoriesOne
- Year Built1956
- Lot Size0.0000 Acres
Payment Calculator
Term
Interest
Home Price
Down Payment
The Payment Calculator is for illustrative purposes only. Read More
Property Information for 111 Baxter Street
Summary
Location and General Information
- Coordinates: 35.757727,-81.600344
School Information
- Elementary School: Drexel
- Middle School: Heritage
- High School: Jimmy C Draughn
Taxes and HOA Information
- Parcel Number: 2724805891
- Tax Legal Description: Reid 9867
Virtual Tour
Parking
- Open Parking: No
Interior and Exterior Features
Interior Features
- Cooling: Central Air
- Heating: Heat Pump, Wood Stove
- Appliances: Refrigerator, Washer/Dryer
- Basement: Basement Garage Door, Exterior Entry, Interior Entry, Partially Finished, Storage Space, Walk-Out Access
- Fireplace Features: Wood Burning Stove
- Flooring: Tile, Vinyl, Wood
- Interior Features: Attic Stairs Pulldown, Breakfast Bar
- Levels/Stories: One
- Window Features: Window Treatments
- Foundation: Basement
- Bathrooms Total Integer: 2
Exterior Features
- Construction Materials: Brick Partial, Vinyl
- Fencing: Back Yard, Chain Link
- Patio And Porch Features: Covered, Deck
- Pool Features: None
- Road Surface Type: Asphalt, Paved
- Roof Type: Metal
- Security Features: Smoke Detector(s)
- Laundry Features: In Basement, In Bathroom, Laundry Closet
- Pool Private: No
- Other Structures: Outbuilding
Property
Utilities
- Sewer: Public Sewer
- Utilities: Cable Available, Electricity Connected
- Water Source: City
Property and Assessments
- Home Warranty: No
Green Features
Lot Information
- Above Grade Finished Area: 1228
- Lot Features: Cleared
Rental
Rent Information
- Land Lease: No
Public Records for 111 Baxter Street
Home Facts
- Beds3
- Baths2
- Above Grade Finished1,228 SqFt
- Below Grade Finished658 SqFt
- StoriesOne
- Lot Size0.0000 Acres
- StyleSingle Family Residence
- Year Built1956
- APN2724805891
- CountyBurke


