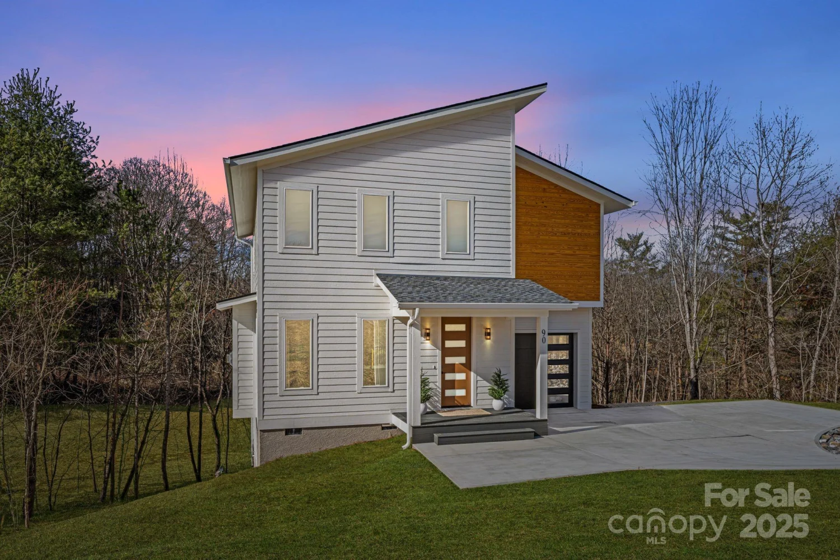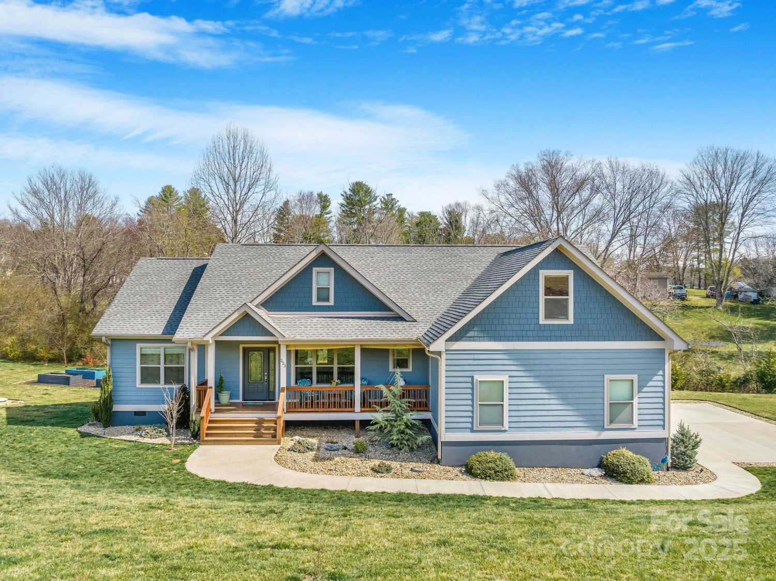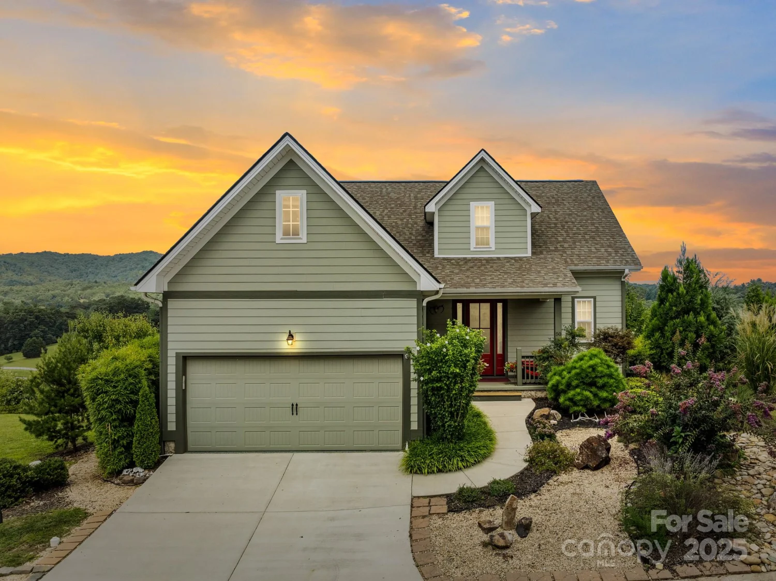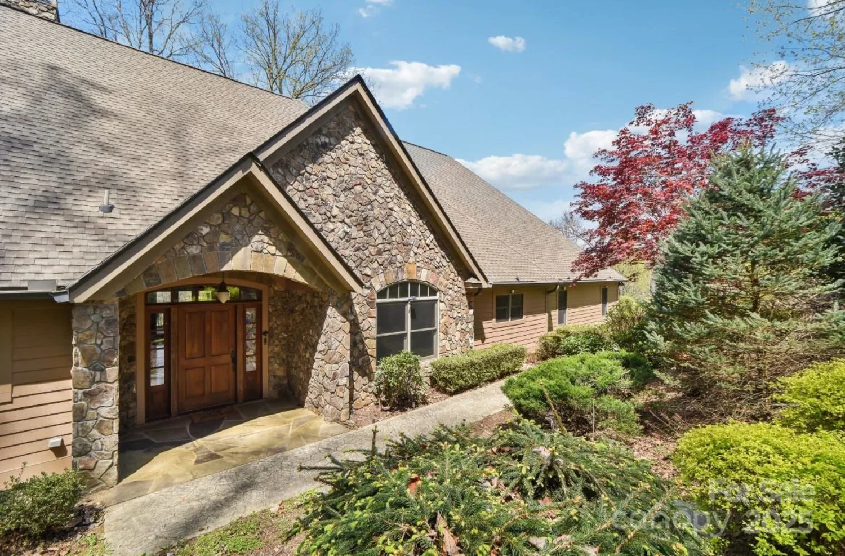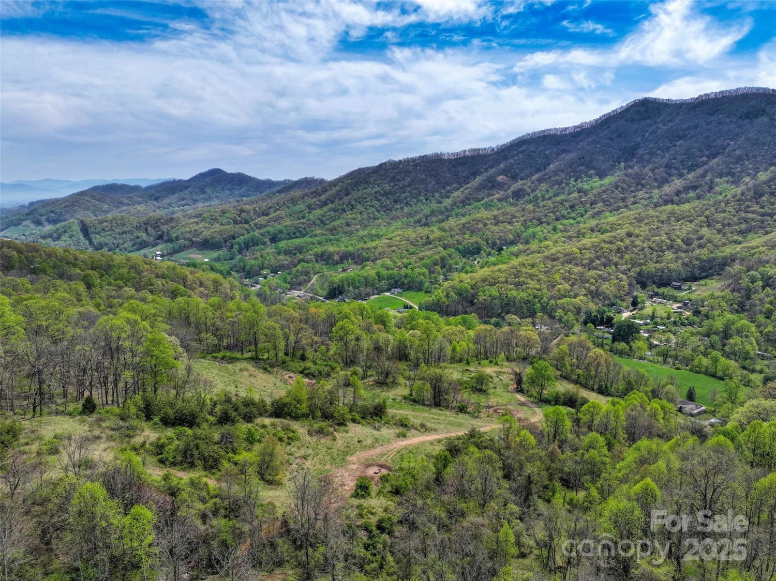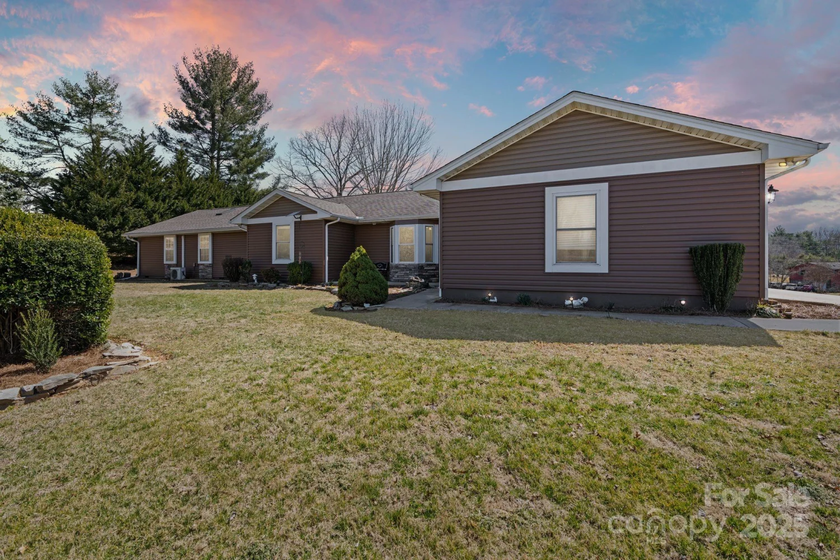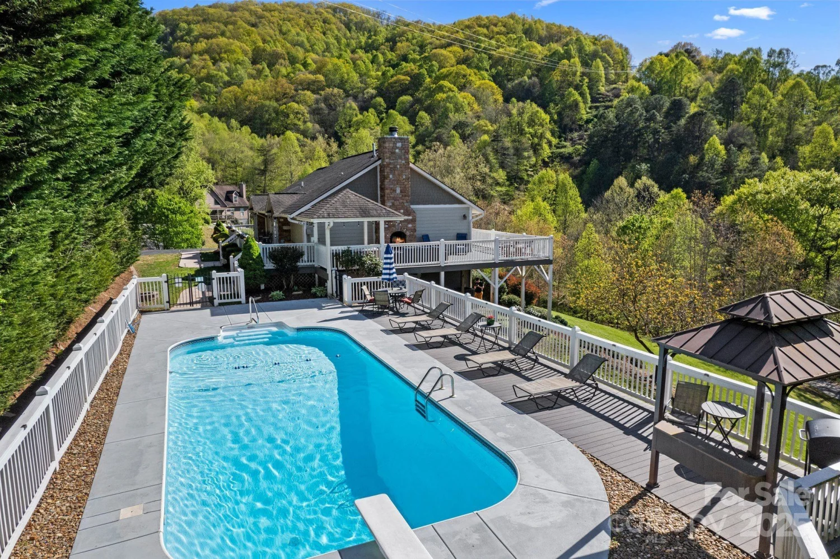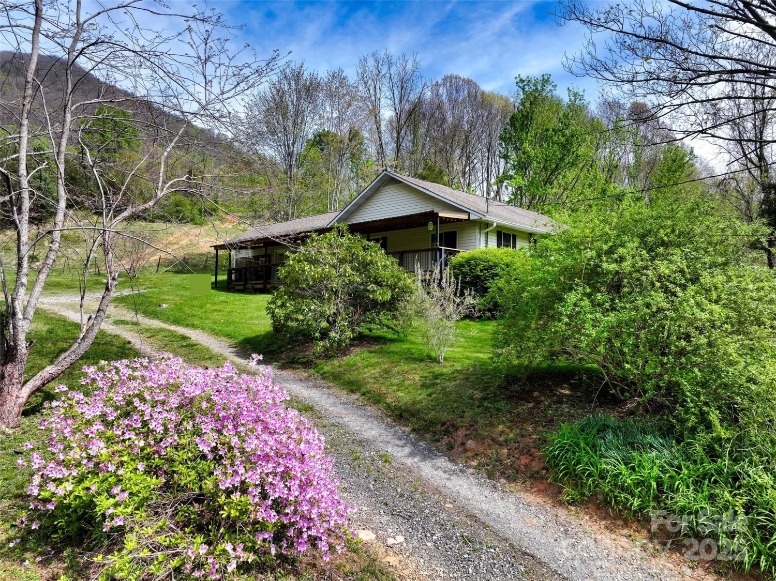7 grizzly driveLeicester, NC 28748
7 grizzly driveLeicester, NC 28748
Description
Located in the gated community of The Ridge, this pristine home offers refined mountain living and luxury finishes. Entertain year-round on the oversized deck with a full outdoor kitchen, built-in grill, pizza oven, and hot tub, surrounded by wooded privacy. Inside, enjoy open-concept living with a stacked-stone fireplace, chef’s kitchen with leathered granite, and a walk-in pantry with wine storage. The primary suite includes a spa-like bath and dual walk-in closets. The finished bonus room over the garage with en suite bath is ideal for guests or a home office. The basement offers flex space for a gym, studio, or workshop. A stylish laundry room, drop zone, encapsulated crawlspace, and raised garden beds add thoughtful touches. Community amenities include a pool, playground, and basketball court—all just 20 minutes from downtown Asheville.
Property Details for 7 Grizzly Drive
- Subdivision ComplexThe Ridge
- Architectural StyleArts and Crafts
- ExteriorHot Tub, Outdoor Kitchen
- Num Of Garage Spaces2
- Parking FeaturesAttached Garage, Garage Shop
- Property AttachedNo
LISTING UPDATED:
- StatusActive
- MLS #CAR4253676
- Days on Site1
- HOA Fees$1,000 / year
- MLS TypeResidential
- Year Built2019
- CountryBuncombe
LISTING UPDATED:
- StatusActive
- MLS #CAR4253676
- Days on Site1
- HOA Fees$1,000 / year
- MLS TypeResidential
- Year Built2019
- CountryBuncombe
Building Information for 7 Grizzly Drive
- Stories1 Story/F.R.O.G.
- Year Built2019
- Lot Size0.0000 Acres
Payment Calculator
Term
Interest
Home Price
Down Payment
The Payment Calculator is for illustrative purposes only. Read More
Property Information for 7 Grizzly Drive
Summary
Location and General Information
- Community Features: Cabana, Game Court, Gated, Outdoor Pool, Picnic Area, Playground
- Directions: From Patton Avenue (US-19/US-23) in Asheville: Take New Leicester Highway (NC-63) west for approximately 3 miles.Turn right onto Mount Carmel Road and continue for 1.6 miles. Turn left onto Old Leicester Highway and proceed for 1 mile. Bear slightly right onto Bear Creek Road and drive for 3 miles. Turn left into The Ridge community. Gate code is provided through Showingtime. Continue on Leicester Ridge Road, then turn left onto Temujin Drive. After 0.3 miles, turn right onto Israel Road. In 300 feet, turn left onto Grumley Road. After 400 feet, turn right onto Grizzly Drive. 7 Grizzly Drive will be on your left.
- View: Long Range, Mountain(s), Winter
- Coordinates: 35.666281,-82.684015
School Information
- Elementary School: West Buncombe/Eblen
- Middle School: Clyde A Erwin
- High School: Clyde A Erwin
Taxes and HOA Information
- Parcel Number: 9701-67-0723-00000
- Tax Legal Description: DEED DATE: 2022-10-07 DEED: 6265-1719 SUBDIV: THE RIDGE BLOCK: LOT: 59 SECTION: PLAT: 0116-0132
Virtual Tour
Parking
- Open Parking: No
Interior and Exterior Features
Interior Features
- Cooling: Heat Pump
- Heating: Heat Pump, Propane
- Appliances: Dishwasher, Electric Oven, Electric Range, Microwave, Refrigerator, Washer/Dryer
- Basement: Basement Garage Door, Basement Shop, Storage Space
- Fireplace Features: Gas Vented, Propane
- Flooring: Tile, Wood
- Interior Features: Central Vacuum, Kitchen Island, Open Floorplan, Pantry, Split Bedroom, Storage, Walk-In Closet(s), Walk-In Pantry
- Levels/Stories: 1 Story/F.R.O.G.
- Foundation: Basement, Crawl Space
- Bathrooms Total Integer: 3
Exterior Features
- Construction Materials: Hardboard Siding, Stone Veneer
- Patio And Porch Features: Covered, Deck, Rear Porch
- Pool Features: None
- Road Surface Type: Concrete, Paved
- Roof Type: Shingle
- Laundry Features: Laundry Chute, Laundry Room, Main Level, Sink
- Pool Private: No
- Other Structures: Workshop
Property
Utilities
- Sewer: Septic Installed
- Utilities: Propane
- Water Source: Well
Property and Assessments
- Home Warranty: No
Green Features
Lot Information
- Above Grade Finished Area: 2586
- Lot Features: Views
Rental
Rent Information
- Land Lease: No
Public Records for 7 Grizzly Drive
Home Facts
- Beds3
- Baths3
- Above Grade Finished2,586 SqFt
- Stories1 Story/F.R.O.G.
- Lot Size0.0000 Acres
- StyleSingle Family Residence
- Year Built2019
- APN9701-67-0723-00000
- CountyBuncombe
- ZoningOU





