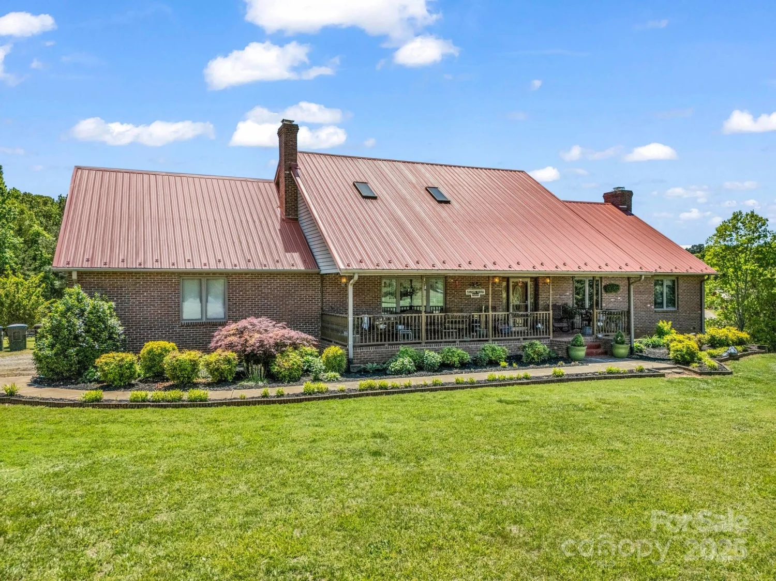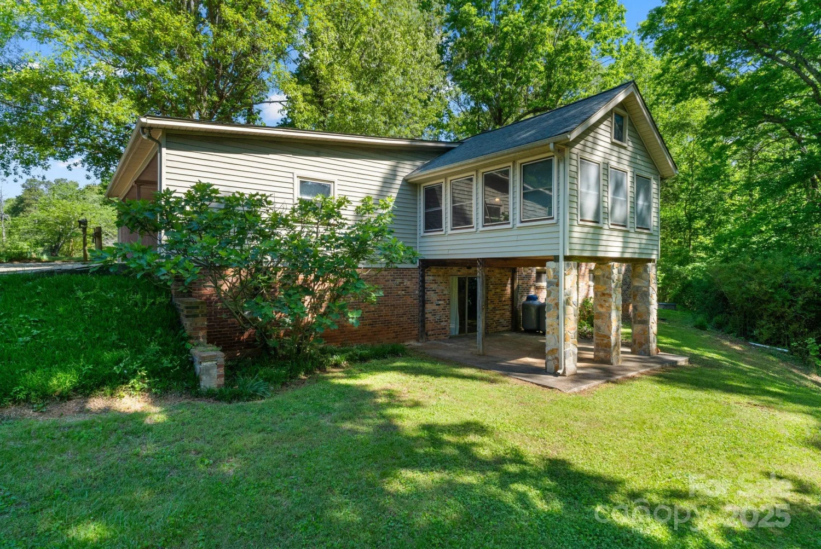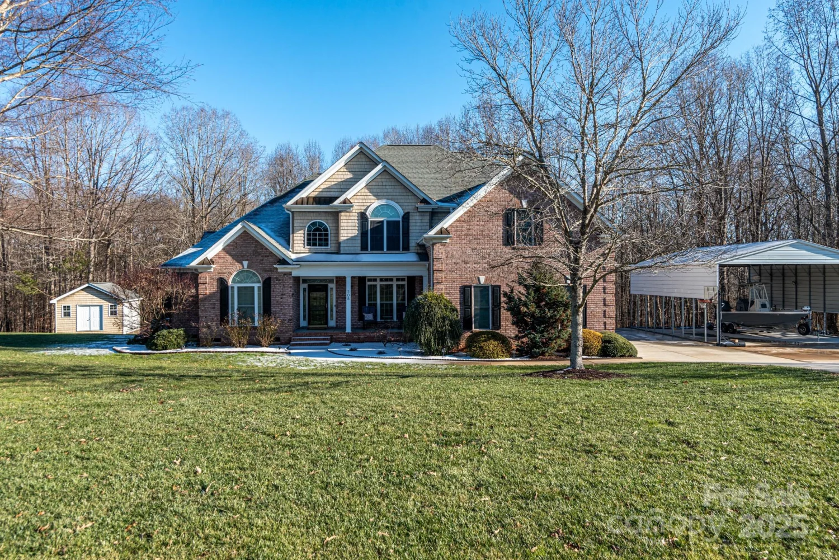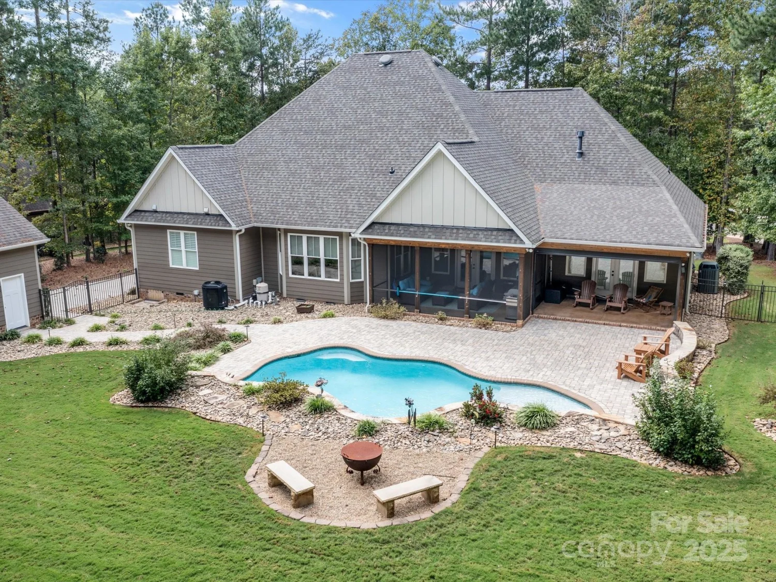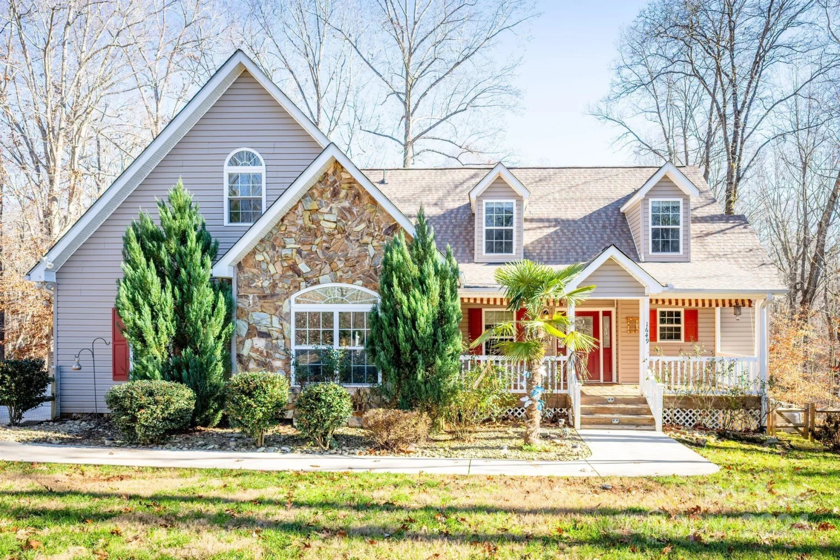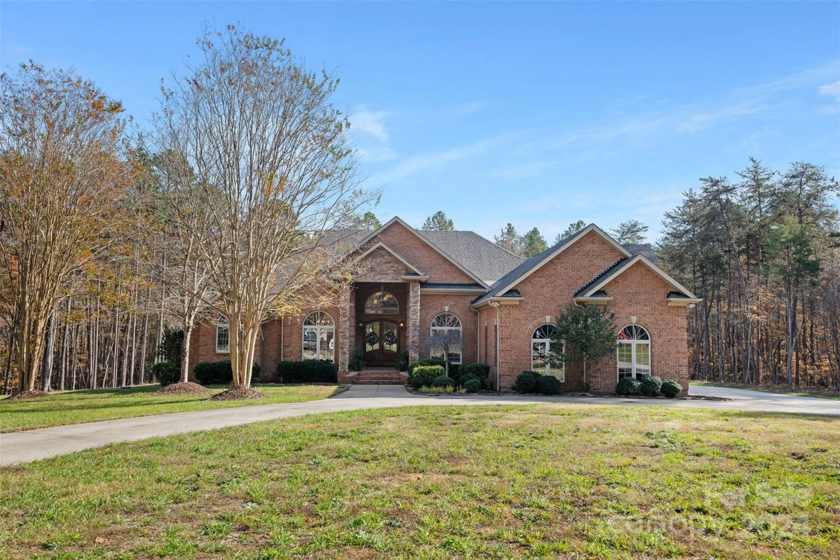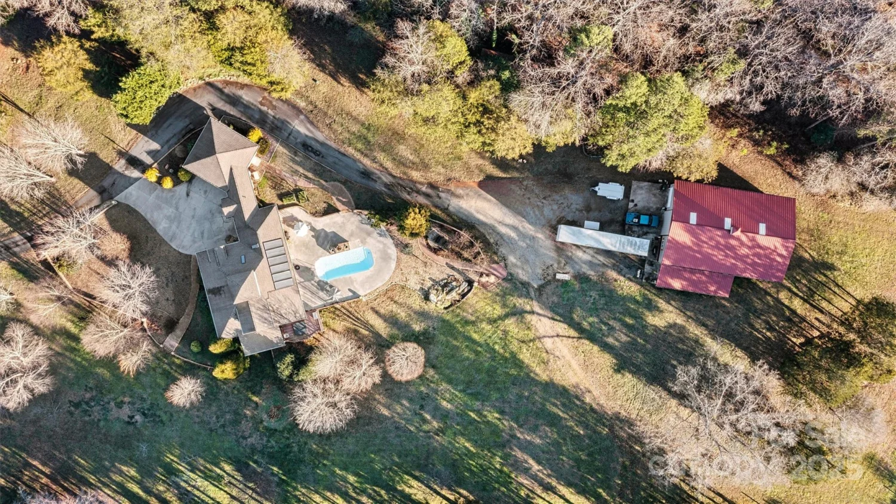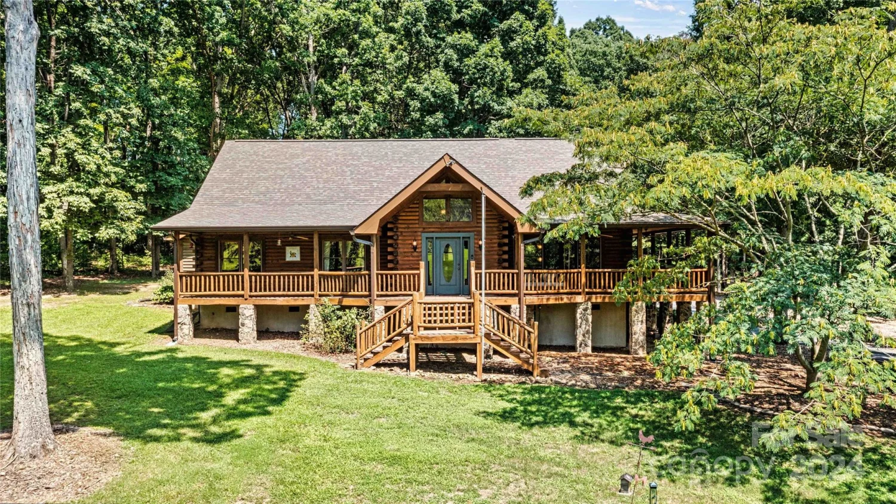115 woodward wayIron Station, NC 28080
115 woodward wayIron Station, NC 28080
Description
Custom-built home on over 1.5 acres in the desirable East Lincoln School District! Offering nearly 4,000 sq ft of well-designed living space, this home features 4+ spacious bedrooms and 4.5 baths. The open-concept living area includes a stunning 2-story vaulted and beamed ceiling, fireplace, formal dining room, and breakfast nook—perfect for entertaining. The spacious kitchen offers stainless steel appliances, a large island with eat-at bar, and an abundance of custom cabinetry. Hardwood and ceramic flooring run throughout. The expansive primary suite features his & her walk-in closets, dual vanities, a soaking tub, and a walk-in ceramic shower. Two bedrooms are connected by a Jack & Jill bath, each with private vanity and toilet. A guest bedroom with en-suite bath provides added privacy. Upstairs offers a large bonus room, additional bedroom, and full bath. Outside, enjoy a covered back porch, oversized patio, and a private, tree-lined backyard. Three-car garage included!!
Property Details for 115 Woodward Way
- Subdivision ComplexNone
- Architectural StyleTransitional
- Num Of Garage Spaces3
- Parking FeaturesAttached Garage, Garage Door Opener, Garage Faces Side
- Property AttachedNo
LISTING UPDATED:
- StatusActive
- MLS #CAR4253712
- Days on Site1
- MLS TypeResidential
- Year Built2022
- CountryLincoln
LISTING UPDATED:
- StatusActive
- MLS #CAR4253712
- Days on Site1
- MLS TypeResidential
- Year Built2022
- CountryLincoln
Building Information for 115 Woodward Way
- Stories1 Story/F.R.O.G.
- Year Built2022
- Lot Size0.0000 Acres
Payment Calculator
Term
Interest
Home Price
Down Payment
The Payment Calculator is for illustrative purposes only. Read More
Property Information for 115 Woodward Way
Summary
Location and General Information
- Directions: Hwy 321 to Lincolnton, travel east on Hwy 150/27 to Hwy 27 East, t/l on Hwy 73 E toward Denver/Lake Norman, t/l on Woodward Way and home is on the right. See Sign.
- Coordinates: 35.46800719,-81.14400573
School Information
- Elementary School: Iron Station
- Middle School: East Lincoln
- High School: East Lincoln
Taxes and HOA Information
- Parcel Number: 103246
- Tax Legal Description: #13 LT WOODWARD ESTATES
Virtual Tour
Parking
- Open Parking: Yes
Interior and Exterior Features
Interior Features
- Cooling: Heat Pump, Zoned
- Heating: Heat Pump, Zoned
- Appliances: Dishwasher, Electric Range, Microwave, Refrigerator, Wall Oven
- Fireplace Features: Den, Electric
- Flooring: Tile, Wood
- Interior Features: Breakfast Bar, Cable Prewire, Garden Tub, Kitchen Island, Open Floorplan, Pantry, Split Bedroom, Walk-In Closet(s)
- Levels/Stories: 1 Story/F.R.O.G.
- Foundation: Crawl Space
- Total Half Baths: 1
- Bathrooms Total Integer: 5
Exterior Features
- Construction Materials: Brick Full, Vinyl
- Patio And Porch Features: Covered, Front Porch, Patio, Rear Porch
- Pool Features: None
- Road Surface Type: Concrete, Paved
- Roof Type: Shingle
- Laundry Features: Laundry Room, Main Level
- Pool Private: No
Property
Utilities
- Sewer: Septic Installed
- Utilities: Cable Available, Cable Connected, Electricity Connected
- Water Source: Well
Property and Assessments
- Home Warranty: No
Green Features
Lot Information
- Above Grade Finished Area: 3911
- Lot Features: Level
Rental
Rent Information
- Land Lease: No
Public Records for 115 Woodward Way
Home Facts
- Beds4
- Baths4
- Above Grade Finished3,911 SqFt
- Stories1 Story/F.R.O.G.
- Lot Size0.0000 Acres
- StyleSingle Family Residence
- Year Built2022
- APN103246
- CountyLincoln
- ZoningRT


