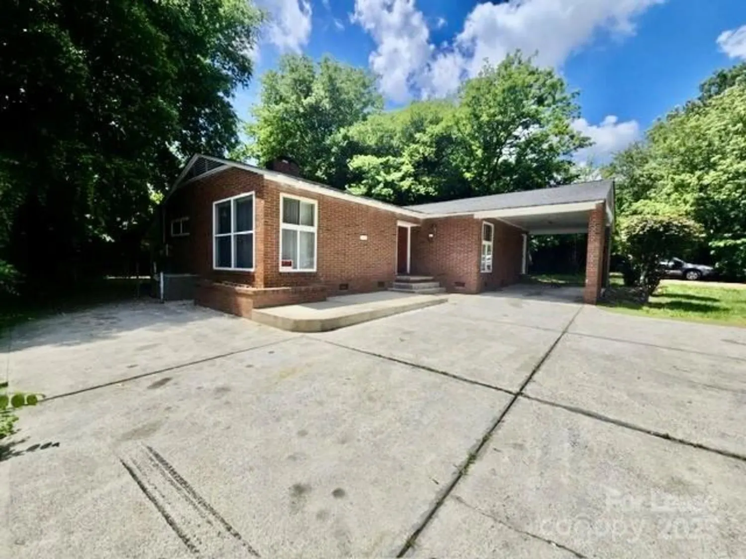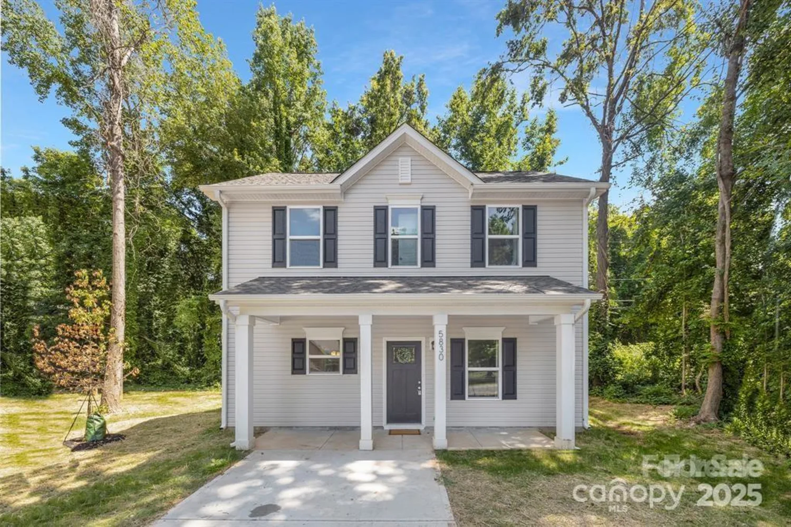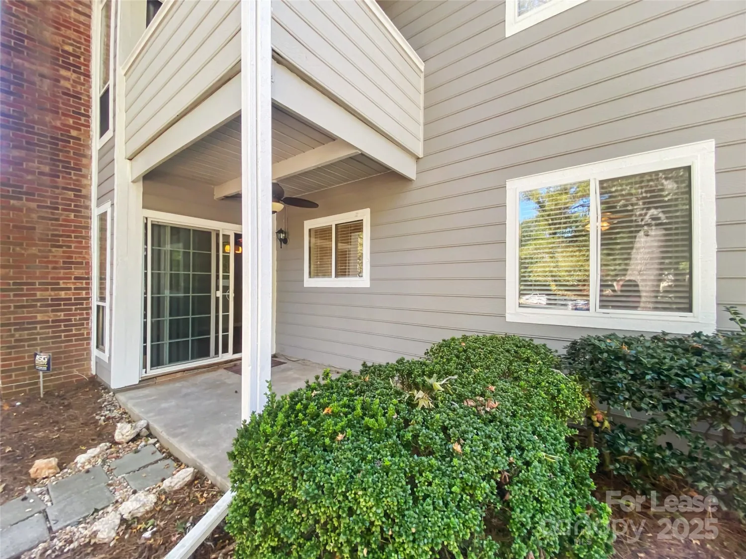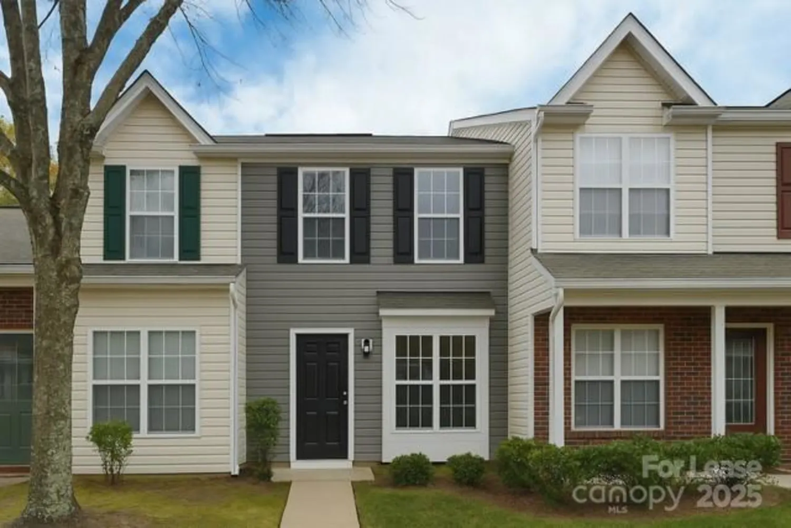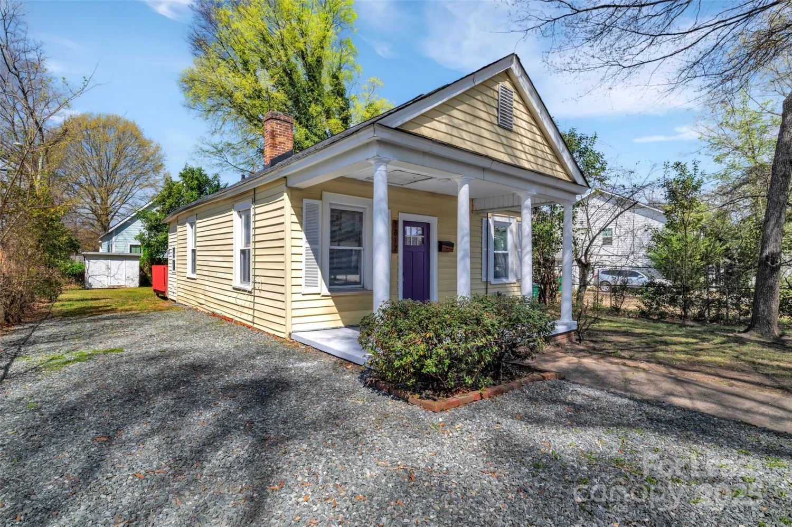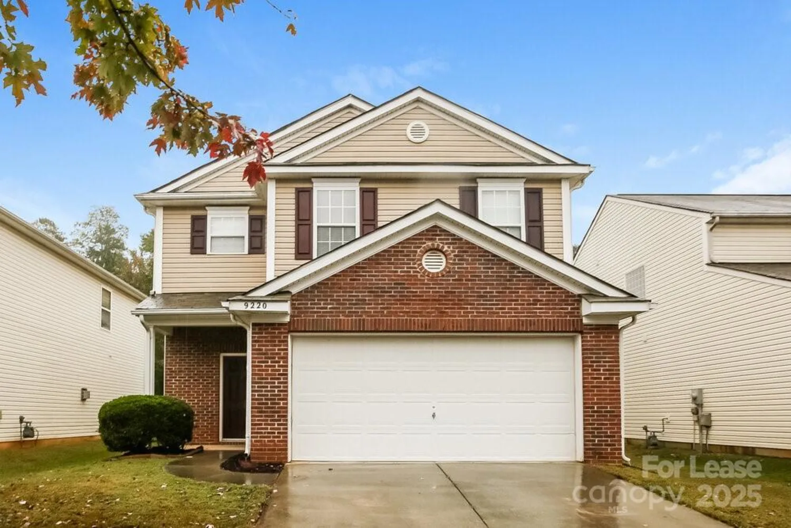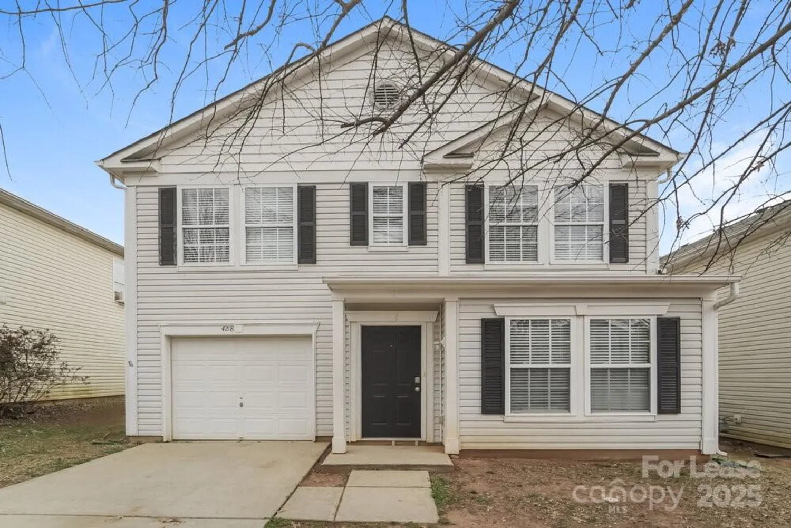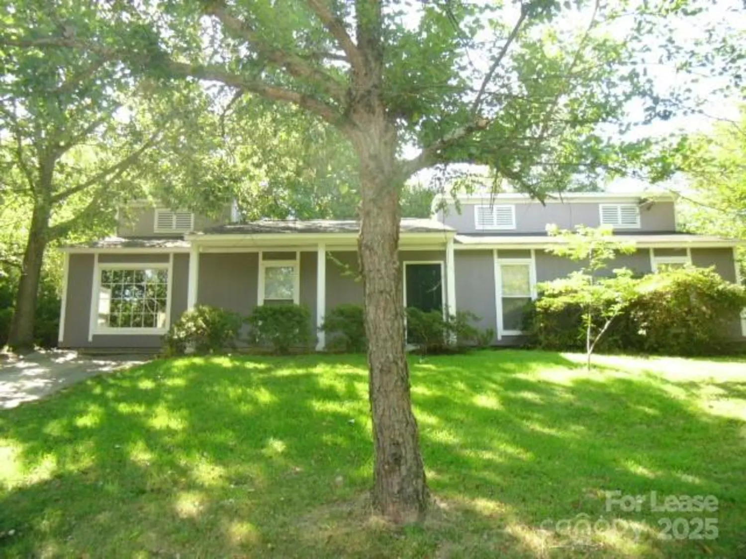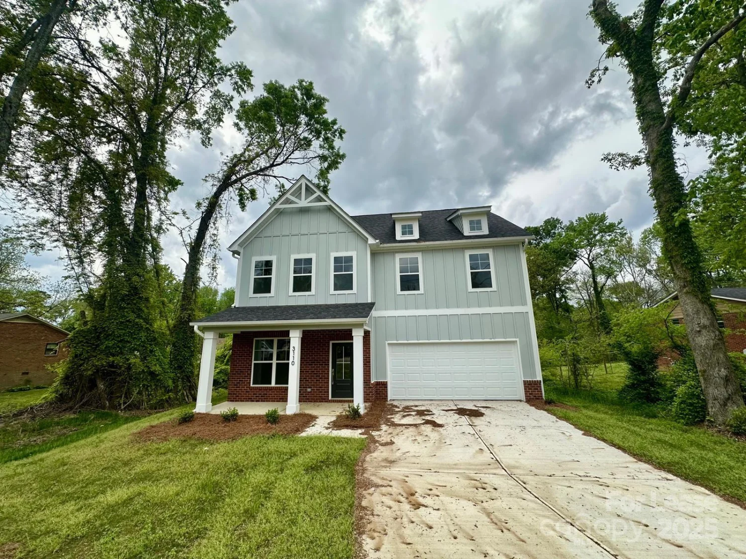9638 longstone laneCharlotte, NC 28277
9638 longstone laneCharlotte, NC 28277
Description
Town home in Cedar Walk, fenced back, bedrooms each have their own baths and large closets. Refrigerator, washer/dryer included. Location can't be beat, walk to grocery, dinning and shopping. Basic cable & internet is also included. Open main floor with fireplace, granite countertops. Walkable to shops, dining and more.
Property Details for 9638 Longstone Lane
- Subdivision ComplexCedar Walk
- ExteriorLawn Maintenance
- Parking FeaturesParking Space(s)
- Property AttachedNo
LISTING UPDATED:
- StatusClosed
- MLS #CAR4253719
- Days on Site5
- MLS TypeResidential Lease
- Year Built2008
- CountryMecklenburg
LISTING UPDATED:
- StatusClosed
- MLS #CAR4253719
- Days on Site5
- MLS TypeResidential Lease
- Year Built2008
- CountryMecklenburg
Building Information for 9638 Longstone Lane
- StoriesTwo
- Year Built2008
- Lot Size0.0000 Acres
Payment Calculator
Term
Interest
Home Price
Down Payment
The Payment Calculator is for illustrative purposes only. Read More
Property Information for 9638 Longstone Lane
Summary
Location and General Information
- Directions: Hwy 521 South (Johnston Rd) Left on Ardrey Kell, right on Longstone
- Coordinates: 35.026519,-80.840942
School Information
- Elementary School: Elon Park
- Middle School: Community House
- High School: Ardrey Kell
Taxes and HOA Information
- Parcel Number: 223-082-22
Virtual Tour
Parking
- Open Parking: Yes
Interior and Exterior Features
Interior Features
- Cooling: Ceiling Fan(s), Heat Pump
- Heating: Heat Pump
- Appliances: Electric Oven, Electric Water Heater, Microwave, Plumbed For Ice Maker, Refrigerator, Washer/Dryer
- Fireplace Features: Family Room
- Flooring: Carpet, Tile
- Interior Features: Cable Prewire, Walk-In Closet(s)
- Levels/Stories: Two
- Other Equipment: Network Ready
- Foundation: Slab
- Total Half Baths: 1
- Bathrooms Total Integer: 3
Exterior Features
- Pool Features: None
- Road Surface Type: Asphalt, Paved
- Laundry Features: Upper Level
- Pool Private: No
Property
Utilities
- Utilities: Cable Available
- Water Source: City
Property and Assessments
- Home Warranty: No
Green Features
Lot Information
- Above Grade Finished Area: 1190
Rental
Rent Information
- Land Lease: No
Public Records for 9638 Longstone Lane
Home Facts
- Beds2
- Baths2
- Above Grade Finished1,190 SqFt
- StoriesTwo
- Lot Size0.0000 Acres
- StyleTownhouse
- Year Built2008
- APN223-082-22
- CountyMecklenburg


