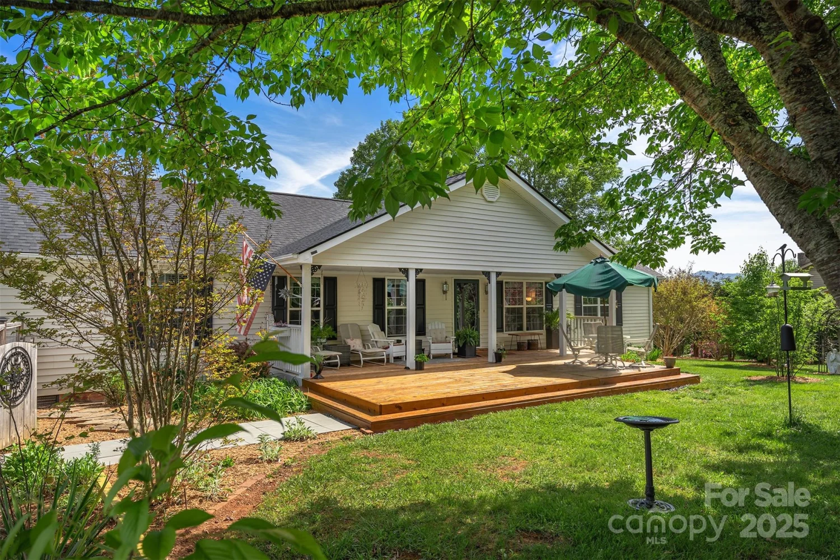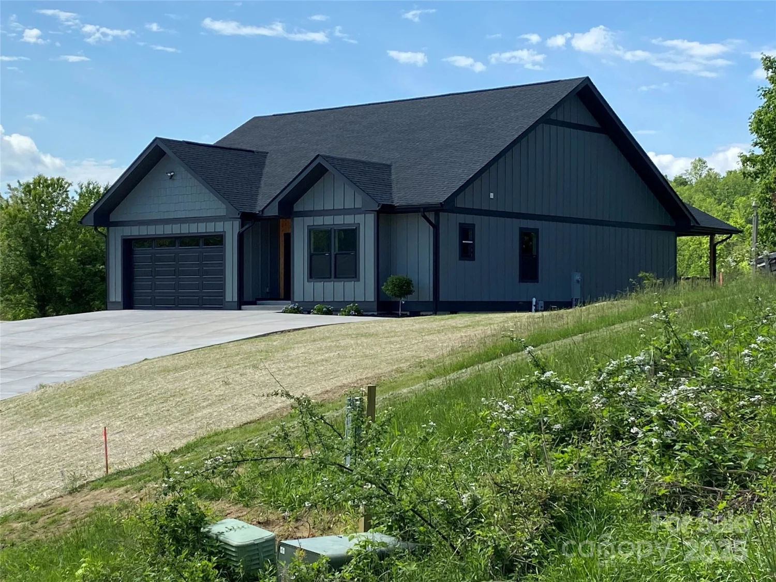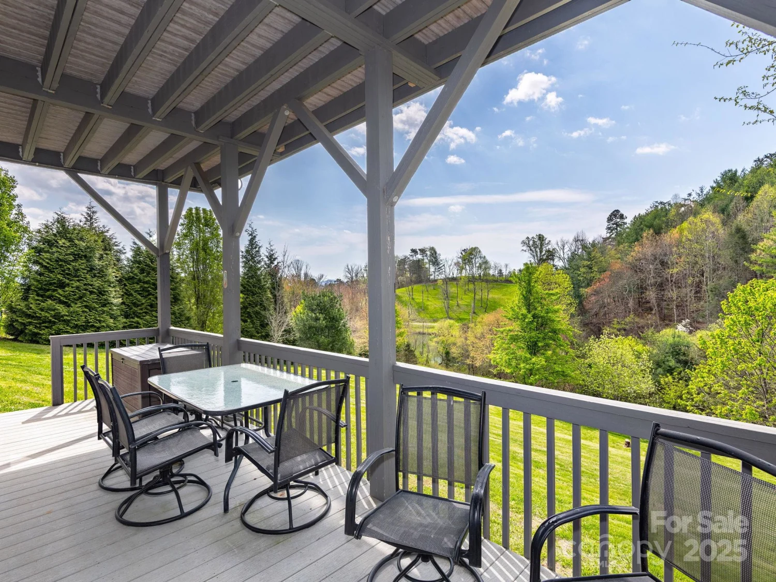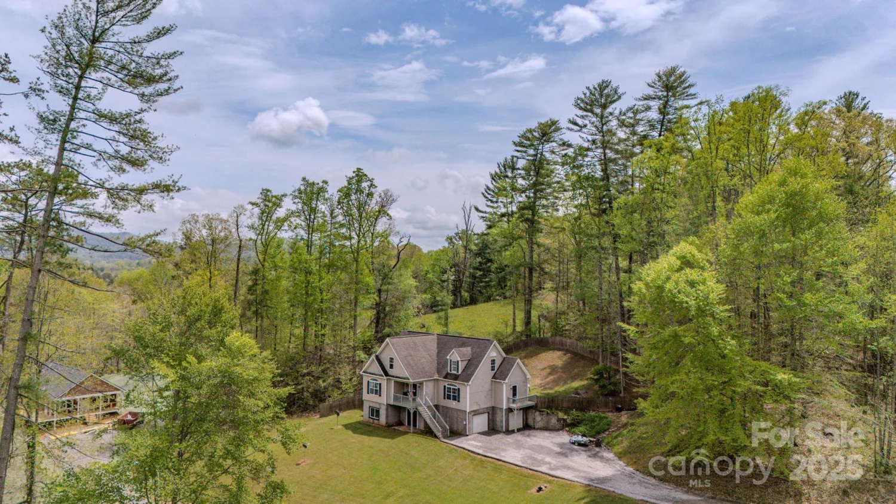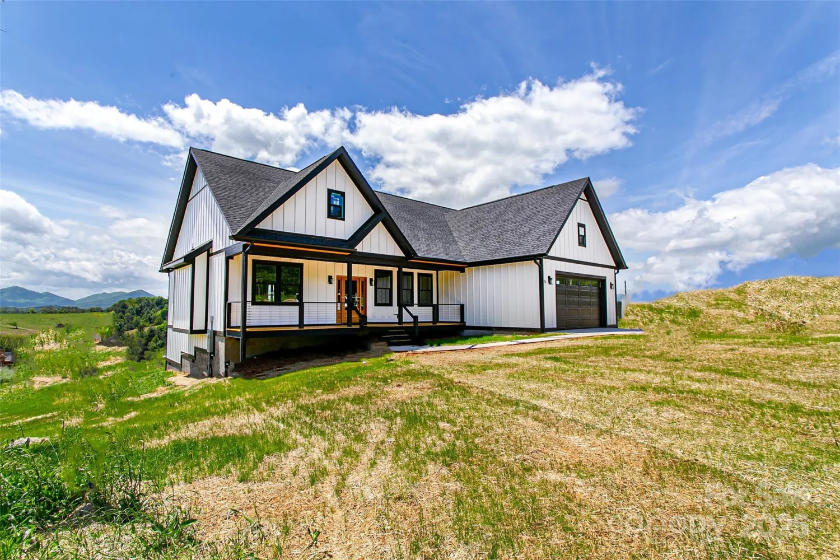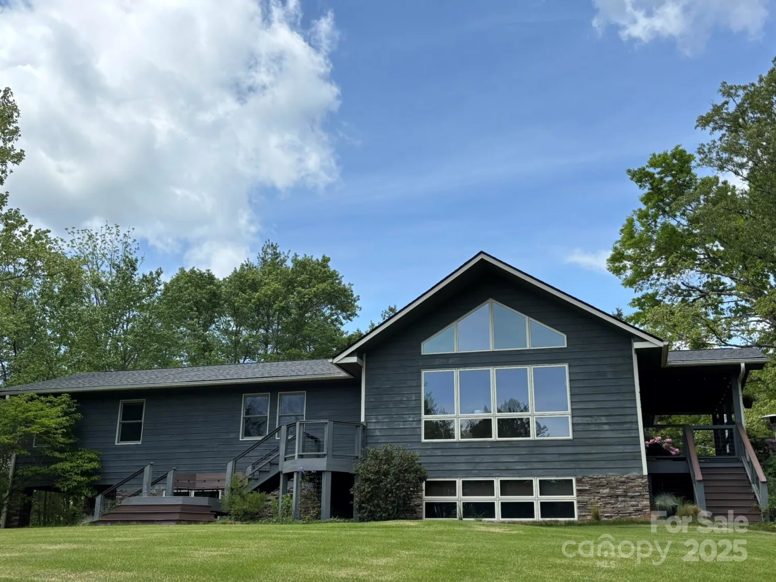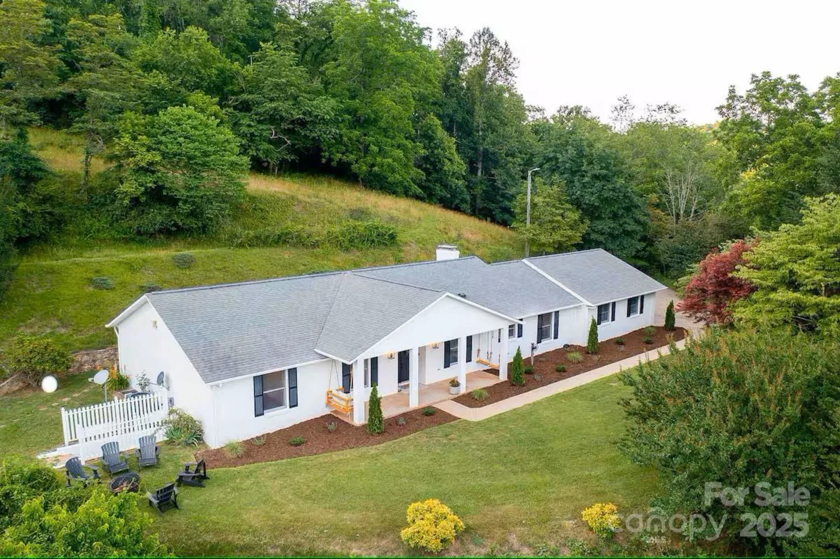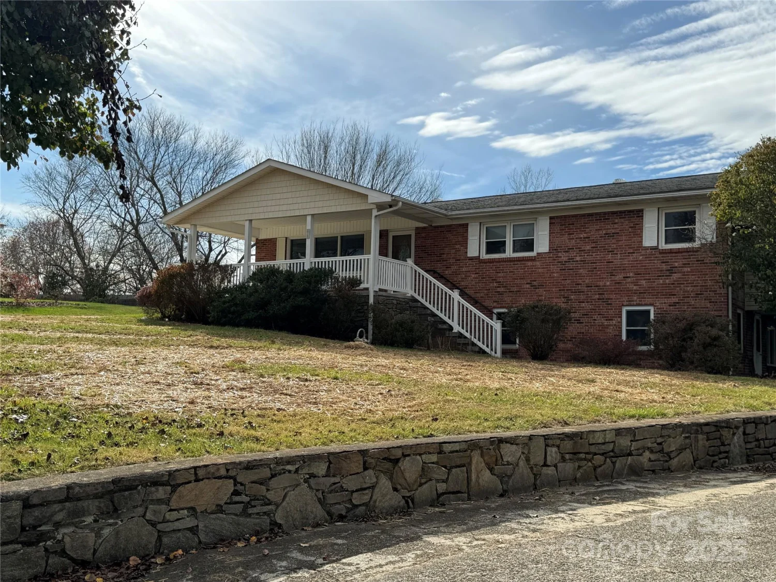44 white thorn driveAlexander, NC 28701
44 white thorn driveAlexander, NC 28701
Description
Country Feel, City Convenient, Contemporary Renovations throughout. Open yet cozy floor plan with refinished wood floors, vaulted ceilings and cool light fixtures. New Kitchenaid appliances in the spacious kitchen. Tons of windows and light. The Primary Suite is Luxurious! Free standing soaking tub beneath a large windows, beautiful tiled step in shower, dual vanity, modern lighting, a large walk in closet with built in organizers. 2 more bedrooms and a fully renovated bathroom. Also on the main level is the refreshed laundry room, 2 car garage. More than 1,300 sq feet of decks! 2,000 sq ft of garage / shop space! Whole house generator that helped supply the neighborhood with well water during Hellene! In the basement you will find a fully renovated bathroom, guest room, large flex space that opens to the back yard, work out room and tandem garage.6 total Garage / shop Spaces. See Features List and Matterport https://my.matterport.com/show/?m=3Sp2oJ55x8X&brand=0&mls=1&
Property Details for 44 White Thorn Drive
- Subdivision ComplexWhite Thorn Acres
- Architectural StyleFarmhouse, Traditional, Transitional
- Num Of Garage Spaces6
- Parking FeaturesDriveway, Attached Garage, Detached Garage, Garage Door Opener, Garage Faces Rear, Garage Faces Side, Tandem
- Property AttachedNo
LISTING UPDATED:
- StatusActive
- MLS #CAR4253765
- Days on Site12
- HOA Fees$20 / month
- MLS TypeResidential
- Year Built2001
- CountryBuncombe
LISTING UPDATED:
- StatusActive
- MLS #CAR4253765
- Days on Site12
- HOA Fees$20 / month
- MLS TypeResidential
- Year Built2001
- CountryBuncombe
Building Information for 44 White Thorn Drive
- Stories1 Story/F.R.O.G.
- Year Built2001
- Lot Size0.0000 Acres
Payment Calculator
Term
Interest
Home Price
Down Payment
The Payment Calculator is for illustrative purposes only. Read More
Property Information for 44 White Thorn Drive
Summary
Location and General Information
- Directions: 240 East to I-26 North to Exit 19A toward Marshall. Go 3.9 miles and turn Right onto to Lower Flat Creek Road. Go half mile to White Thorn Drive. Stay Right on White Thorn to #44 on the Left.
- View: Long Range, Mountain(s), Year Round
- Coordinates: 35.742759,-82.612614
School Information
- Elementary School: Unspecified
- Middle School: North Buncombe
- High School: North Buncombe
Taxes and HOA Information
- Parcel Number: 9724-84-2727-00000
- Tax Legal Description: Per Deed
Virtual Tour
Parking
- Open Parking: No
Interior and Exterior Features
Interior Features
- Cooling: Central Air, Heat Pump
- Heating: Central, Heat Pump
- Appliances: Convection Oven, Dishwasher, Disposal, Dryer, Dual Flush Toilets, Exhaust Fan, Filtration System, Gas Range, Microwave, Propane Water Heater, Washer/Dryer
- Basement: Basement Garage Door, Basement Shop, Exterior Entry, Finished, Interior Entry, Storage Space, Walk-Out Access
- Flooring: Carpet, Tile, Vinyl, Wood
- Interior Features: Built-in Features, Cable Prewire, Garden Tub, Open Floorplan, Pantry, Split Bedroom, Storage, Walk-In Closet(s)
- Levels/Stories: 1 Story/F.R.O.G.
- Other Equipment: Fuel Tank(s), Generator
- Window Features: Insulated Window(s)
- Foundation: Basement
- Bathrooms Total Integer: 3
Exterior Features
- Accessibility Features: Two or More Access Exits, Lever Door Handles
- Construction Materials: Brick Partial, Vinyl
- Patio And Porch Features: Covered, Deck, Front Porch, Rear Porch
- Pool Features: None
- Road Surface Type: Asphalt, Paved
- Roof Type: Fiberglass
- Security Features: Carbon Monoxide Detector(s), Smoke Detector(s)
- Laundry Features: Laundry Room
- Pool Private: No
Property
Utilities
- Sewer: Septic Installed
- Utilities: Cable Available, Cable Connected, Electricity Connected, Propane
- Water Source: Well
Property and Assessments
- Home Warranty: No
Green Features
Lot Information
- Above Grade Finished Area: 2176
- Lot Features: Cleared, Green Area, Hilly, Rolling Slope
Rental
Rent Information
- Land Lease: No
Public Records for 44 White Thorn Drive
Home Facts
- Beds3
- Baths3
- Above Grade Finished2,176 SqFt
- Below Grade Finished1,127 SqFt
- Stories1 Story/F.R.O.G.
- Lot Size0.0000 Acres
- StyleSingle Family Residence
- Year Built2001
- APN9724-84-2727-00000
- CountyBuncombe
- ZoningOU


