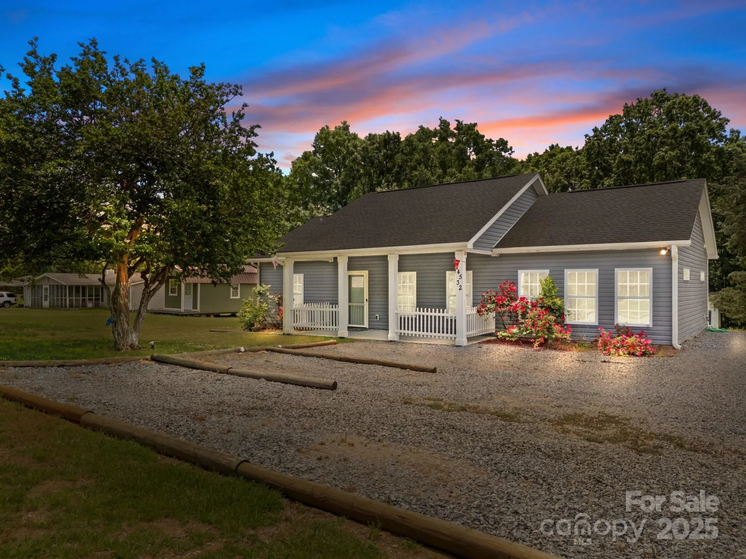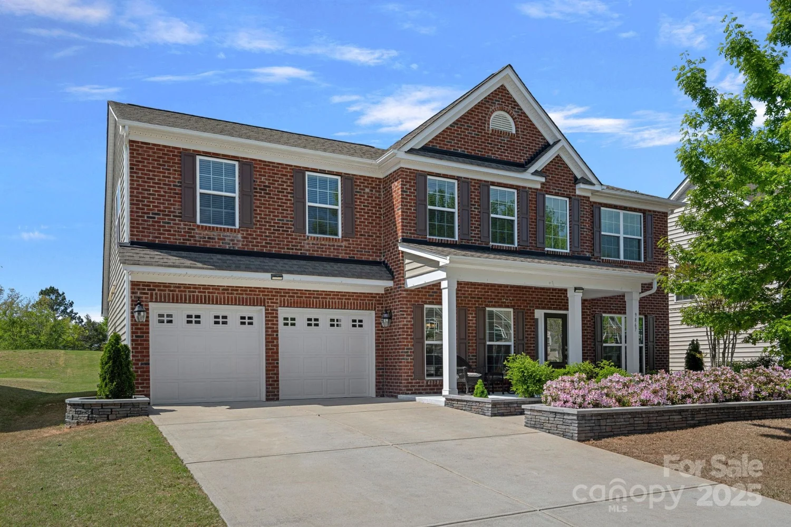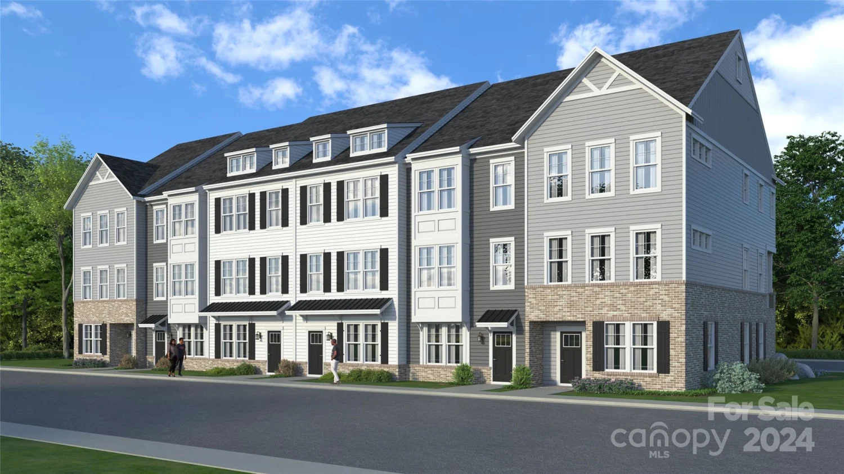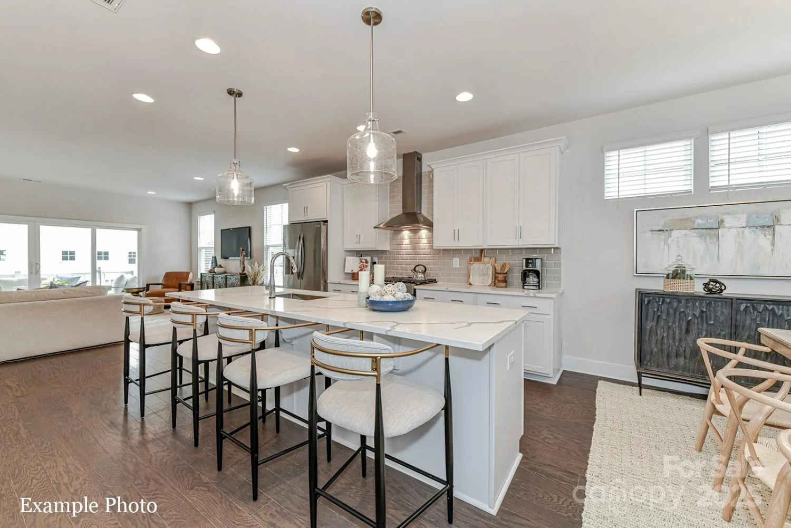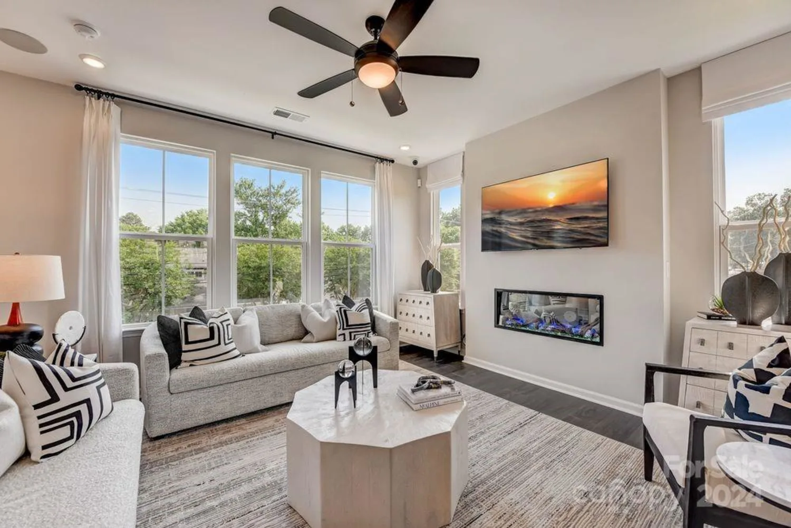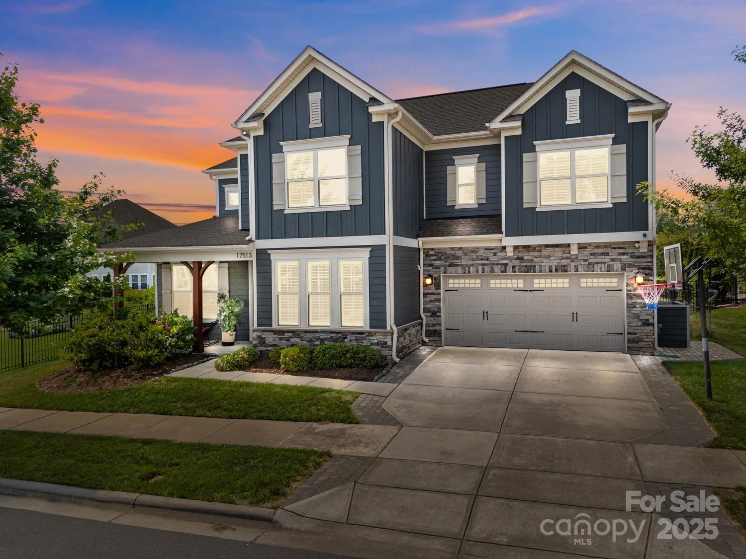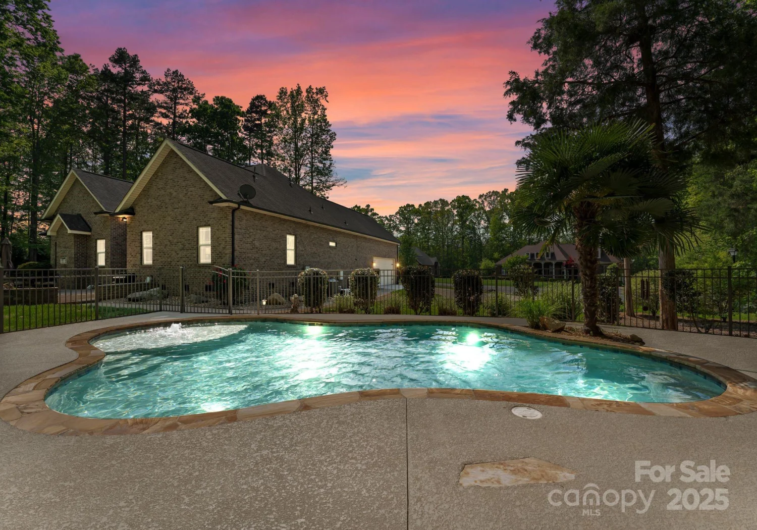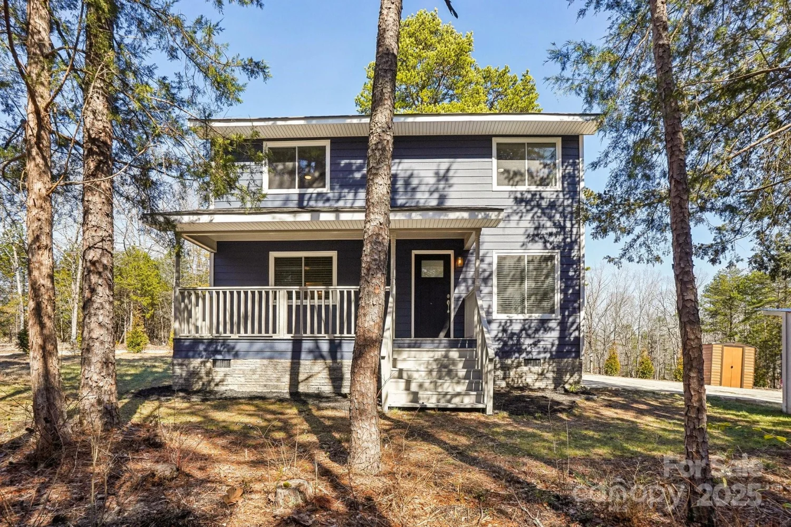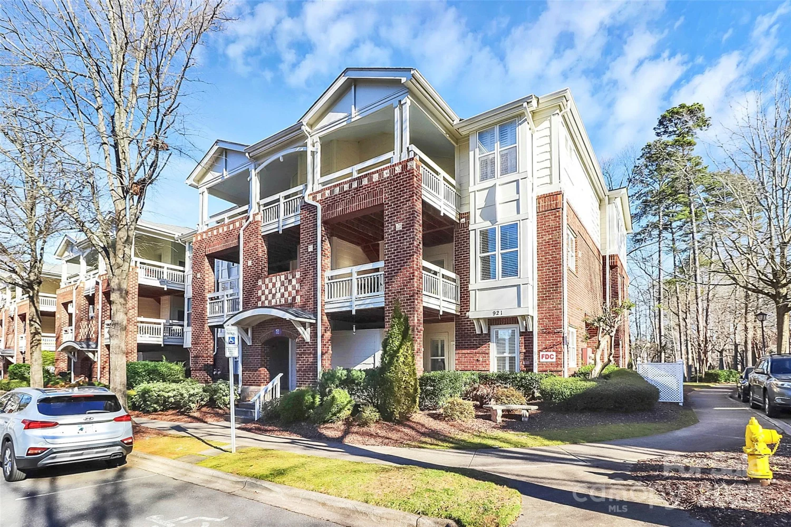13332 caite ridge roadDavidson, NC 28036
13332 caite ridge roadDavidson, NC 28036
Description
Welcome to this beautifully upgraded 4-BR, 2.5-bath home in the highly sought-after Westbranch community of Davidson. Just steps from the greenway trail that leads directly to charming downtown Davidson and Davidson College, this home offers both location and lifestyle. Inside, you’ll find 3,131 sq ft of thoughtfully designed living space with a versatile floor plan that includes a private office with French doors, formal dining, and a spacious great room. The gourmet kitchen is a standout with quartz countertops, custom tile backsplash, and premium Frigidaire Gallery SS appliances including a gas cooktop and double convection ovens—perfect for entertaining. Upstairs, all bedrooms are generously sized, including a bonus room with private stair access. Enjoy peaceful mornings on the front porch or unwind on the covered back patio with a swing. Zoned for Davidson K-8 and Hough High, and located in a community with pool, clubhouse, and playground amenities—this home truly has it all.
Property Details for 13332 Caite Ridge Road
- Subdivision ComplexWestbranch
- Architectural StyleTransitional
- Num Of Garage Spaces2
- Parking FeaturesDriveway, Attached Garage, Garage Door Opener, Garage Faces Rear
- Property AttachedNo
- Waterfront FeaturesNone
LISTING UPDATED:
- StatusActive
- MLS #CAR4253769
- Days on Site62
- HOA Fees$285 / month
- MLS TypeResidential
- Year Built2019
- CountryMecklenburg
LISTING UPDATED:
- StatusActive
- MLS #CAR4253769
- Days on Site62
- HOA Fees$285 / month
- MLS TypeResidential
- Year Built2019
- CountryMecklenburg
Building Information for 13332 Caite Ridge Road
- StoriesTwo
- Year Built2019
- Lot Size0.0000 Acres
Payment Calculator
Term
Interest
Home Price
Down Payment
The Payment Calculator is for illustrative purposes only. Read More
Property Information for 13332 Caite Ridge Road
Summary
Location and General Information
- Community Features: Clubhouse, Outdoor Pool, Playground, Sidewalks
- Coordinates: 35.47857,-80.82167
School Information
- Elementary School: Davidson K-8
- Middle School: Davidson K-8
- High School: William Amos Hough
Taxes and HOA Information
- Parcel Number: 007-284-03
- Tax Legal Description: L182 M63-176/177
Virtual Tour
Parking
- Open Parking: No
Interior and Exterior Features
Interior Features
- Cooling: Ceiling Fan(s), Central Air
- Heating: Forced Air, Natural Gas
- Appliances: Convection Oven, Dishwasher, Disposal, Double Oven, Gas Cooktop, Microwave, Refrigerator
- Fireplace Features: Family Room, Gas
- Flooring: Carpet, Laminate, Tile
- Interior Features: Attic Other, Attic Stairs Pulldown, Built-in Features, Kitchen Island, Walk-In Closet(s)
- Levels/Stories: Two
- Foundation: Slab
- Total Half Baths: 1
- Bathrooms Total Integer: 3
Exterior Features
- Construction Materials: Fiber Cement, Stone
- Horse Amenities: None
- Patio And Porch Features: Covered, Front Porch, Rear Porch
- Pool Features: None
- Road Surface Type: Concrete, Paved
- Roof Type: Shingle
- Laundry Features: Electric Dryer Hookup, In Hall, Laundry Room, Upper Level, Washer Hookup
- Pool Private: No
- Other Structures: None
Property
Utilities
- Sewer: Public Sewer
- Utilities: Cable Available, Electricity Connected
- Water Source: City
Property and Assessments
- Home Warranty: No
Green Features
Lot Information
- Above Grade Finished Area: 3131
- Waterfront Footage: None
Rental
Rent Information
- Land Lease: No
Public Records for 13332 Caite Ridge Road
Home Facts
- Beds4
- Baths2
- Above Grade Finished3,131 SqFt
- StoriesTwo
- Lot Size0.0000 Acres
- StyleSingle Family Residence
- Year Built2019
- APN007-284-03
- CountyMecklenburg


