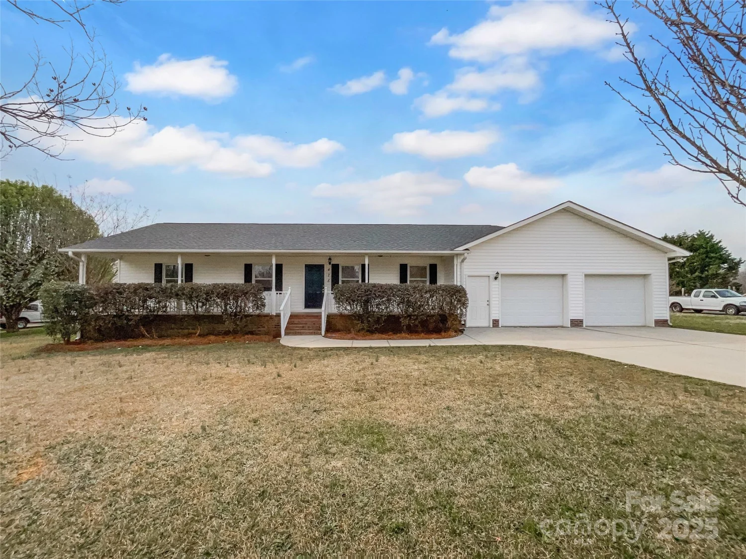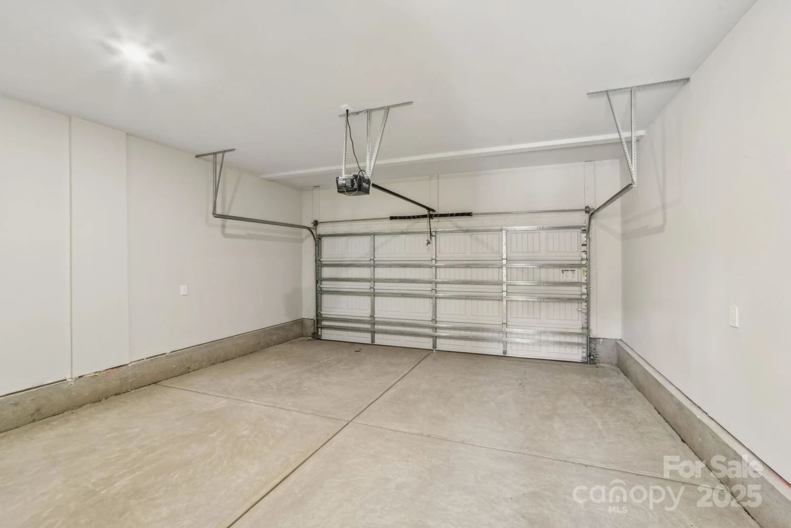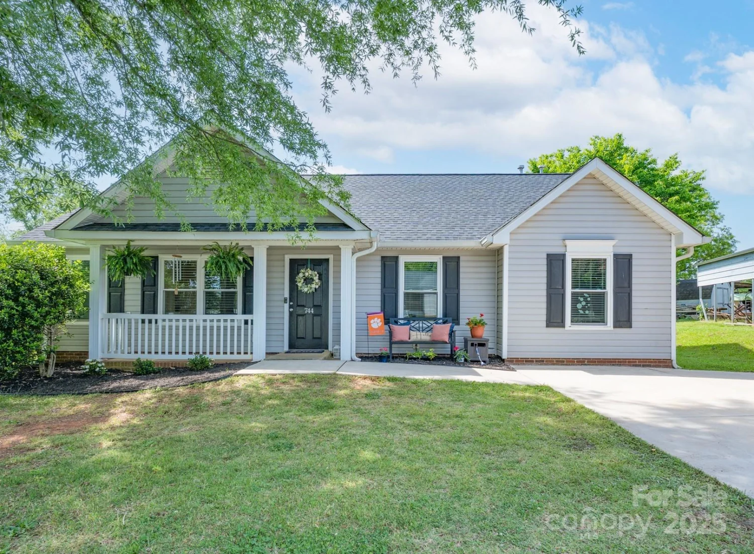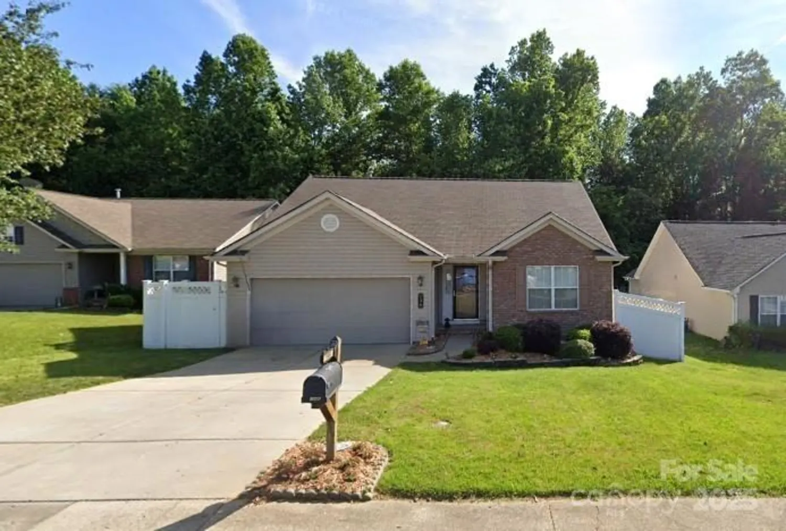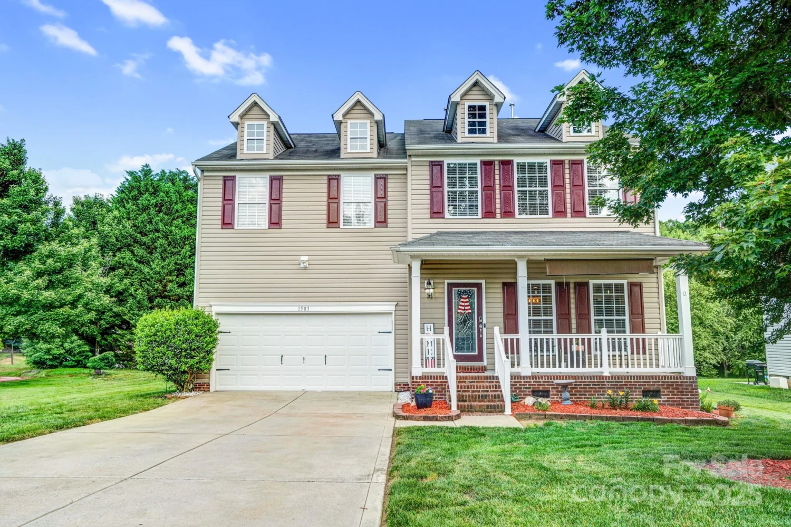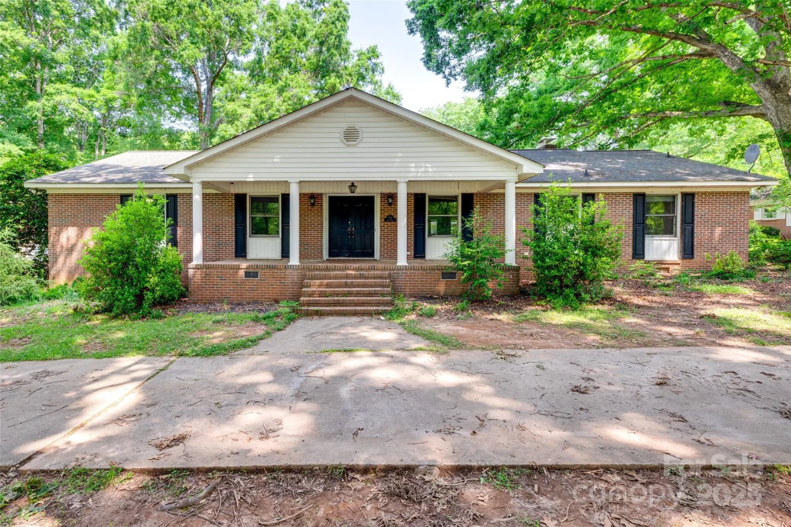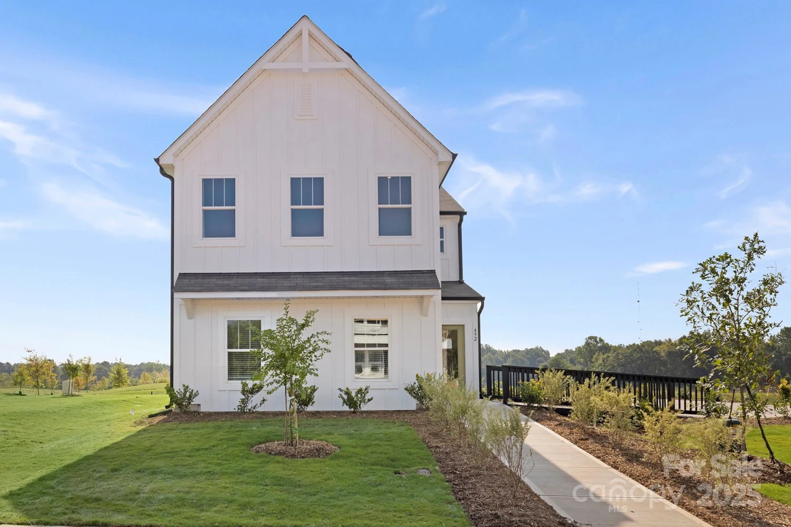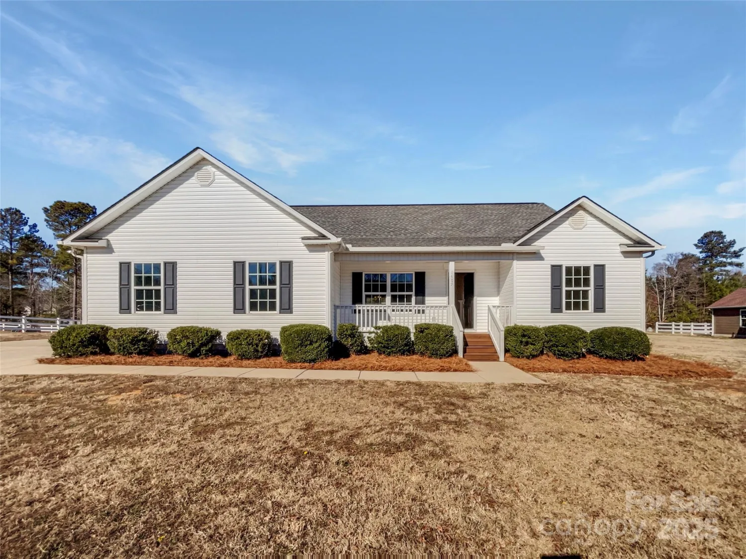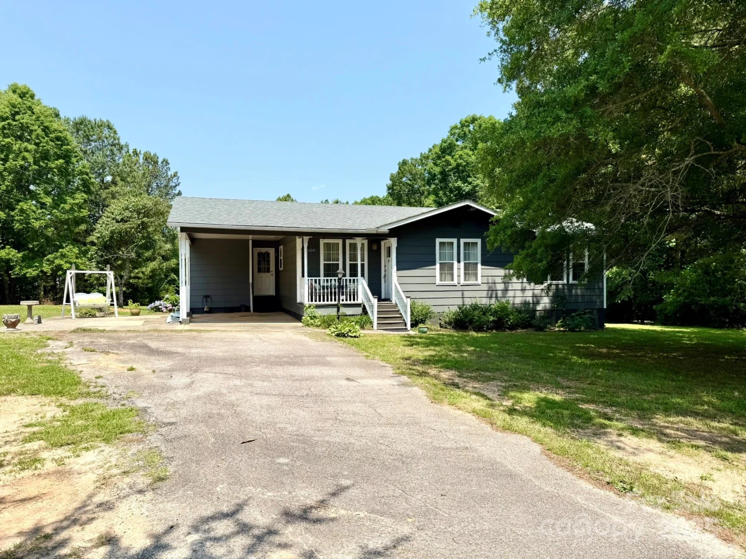1023 hostler laneYork, SC 29745
1023 hostler laneYork, SC 29745
Description
The Robie is a spacious 2-story home showcasing 5 bedrooms, 3 bathrooms, & 2-car garage. Open floorplan features 1st floor guest suite with full bath, second floor loft area and upstairs laundry room. At the heart of the home is the beautiful kitchen with stainless steel appliances, granite countertops, ample cabinet space, tile backsplash, walk-in pantry and spacious island. Upstairs you will find the large primary suite with walk-in closet, spacious secondary bedrooms with full bath and the laundry room. Community offers pool, cabana, pickle ball, playground and walking trails in sought after location, close to Rock Hill and Fort Mill conveniences. REPRESENTATIVE PHOTOS
Property Details for 1023 Hostler Lane
- Subdivision ComplexFergus Crossing
- Num Of Garage Spaces2
- Parking FeaturesDriveway, Garage Door Opener
- Property AttachedNo
LISTING UPDATED:
- StatusActive Under Contract
- MLS #CAR4253806
- Days on Site34
- HOA Fees$307 / month
- MLS TypeResidential
- Year Built2025
- CountryYork
LISTING UPDATED:
- StatusActive Under Contract
- MLS #CAR4253806
- Days on Site34
- HOA Fees$307 / month
- MLS TypeResidential
- Year Built2025
- CountryYork
Building Information for 1023 Hostler Lane
- StoriesTwo
- Year Built2025
- Lot Size0.0000 Acres
Payment Calculator
Term
Interest
Home Price
Down Payment
The Payment Calculator is for illustrative purposes only. Read More
Property Information for 1023 Hostler Lane
Summary
Location and General Information
- Community Features: Cabana, Game Court, Outdoor Pool, Picnic Area, Playground, Recreation Area, Sidewalks, Street Lights, Tennis Court(s), Walking Trails
- Directions: Lockbox/Key, Onsite Agent, Vacant Call Listing Agent, Onsite Agent, Other - See Remarks GPS: 240 Court House Ave, York, SC 29745 From Charlotte: Merge onto I-277 S. Take exit 1B for I-77 S/US-21 S toward Columbia. Keep left at the fork to continue toward I-77 S/US-21 S. Keep left and merge onto I-77 S/US-21 S. Use the right 2 lanes to take exit 82B-A-82C toward SC-161/Celanese Rd. Keep right to continue on Exit 82C, follow signs for SC-161 N/York and merge onto SC-161/Celanese Rd. Merge onto SC-161/Celanese Rd. Turn right onto SC-5. Continue straight onto SC-5 E. Community will be on the right.
- Coordinates: 34.996069,-81.20121
School Information
- Elementary School: Hunter Street
- Middle School: York Intermediate
- High School: York Comprehensive
Taxes and HOA Information
- Parcel Number: 3480000280
- Tax Legal Description: LOT# 254 FERGUS CROSSING PHASE 2A
Virtual Tour
Parking
- Open Parking: No
Interior and Exterior Features
Interior Features
- Cooling: Central Air, Zoned
- Heating: Electric, Heat Pump
- Appliances: Dishwasher, Electric Range, Microwave
- Fireplace Features: Electric
- Flooring: Carpet, Vinyl
- Interior Features: Cable Prewire, Garden Tub, Open Floorplan, Walk-In Pantry
- Levels/Stories: Two
- Window Features: Insulated Window(s)
- Foundation: Slab
- Bathrooms Total Integer: 3
Exterior Features
- Construction Materials: Fiber Cement
- Pool Features: None
- Road Surface Type: Concrete
- Roof Type: Shingle
- Security Features: Carbon Monoxide Detector(s), Smoke Detector(s)
- Laundry Features: Electric Dryer Hookup, Upper Level, Washer Hookup
- Pool Private: No
Property
Utilities
- Sewer: Public Sewer
- Utilities: Cable Available, Fiber Optics
- Water Source: City
Property and Assessments
- Home Warranty: No
Green Features
Lot Information
- Above Grade Finished Area: 2368
Rental
Rent Information
- Land Lease: No
Public Records for 1023 Hostler Lane
Home Facts
- Beds5
- Baths3
- Above Grade Finished2,368 SqFt
- StoriesTwo
- Lot Size0.0000 Acres
- StyleSingle Family Residence
- Year Built2025
- APN3480000280
- CountyYork


