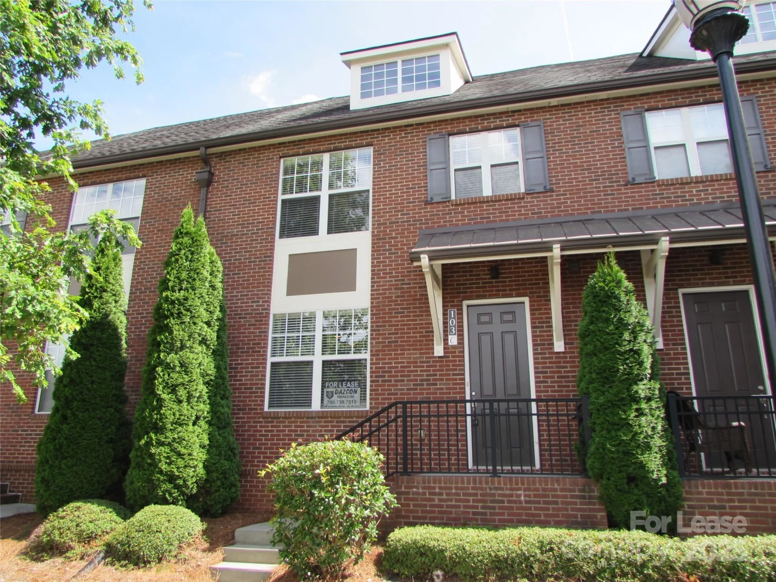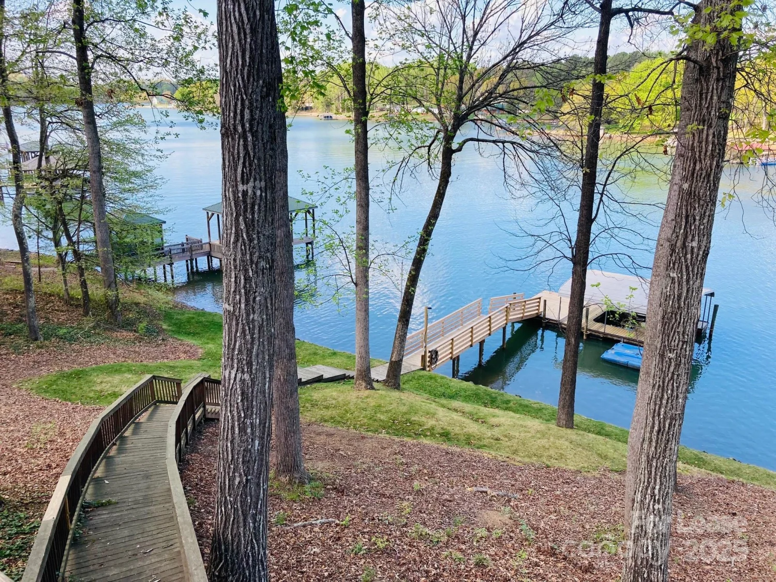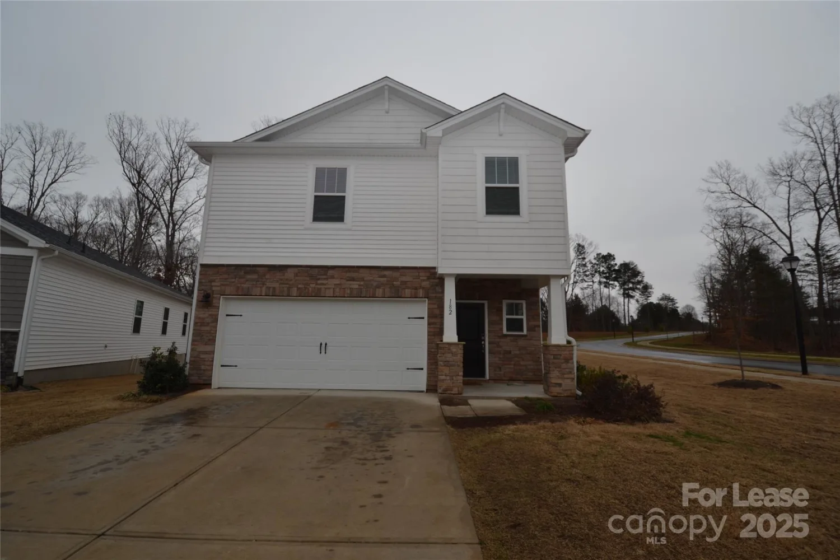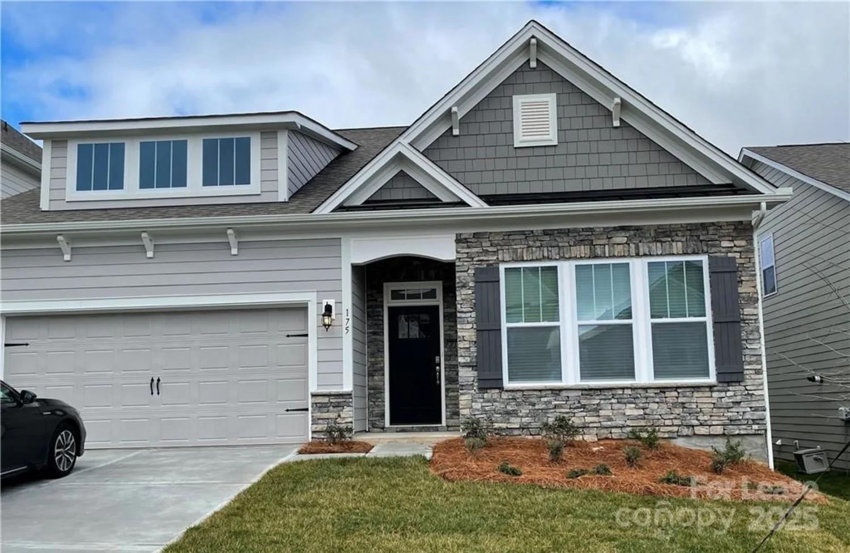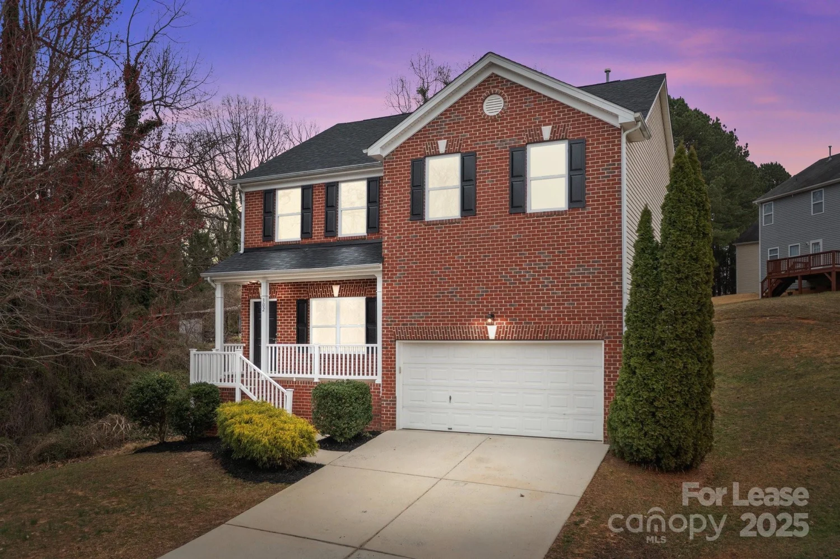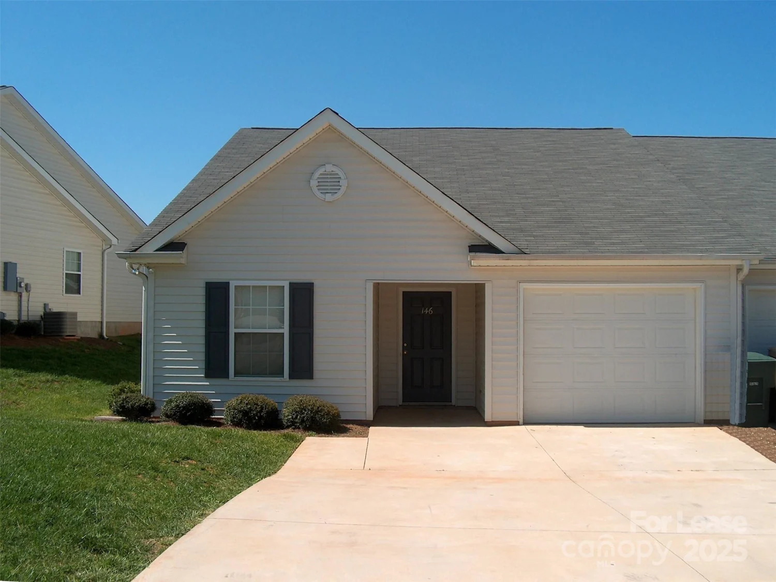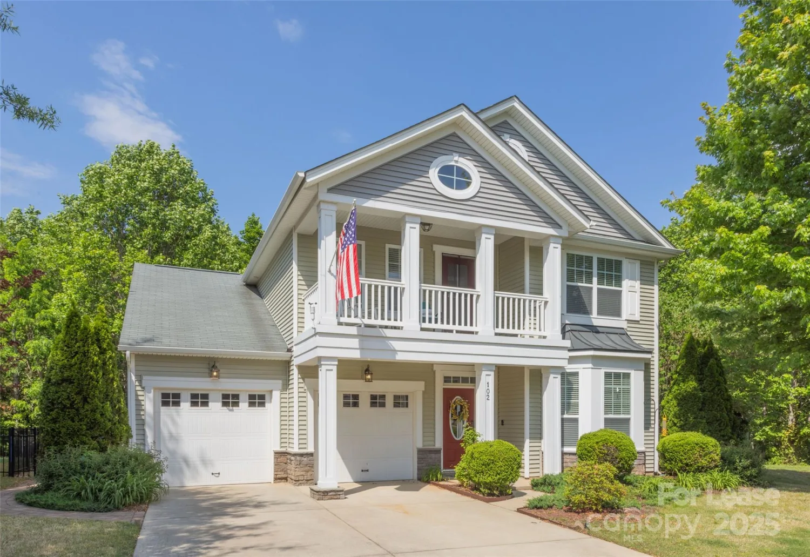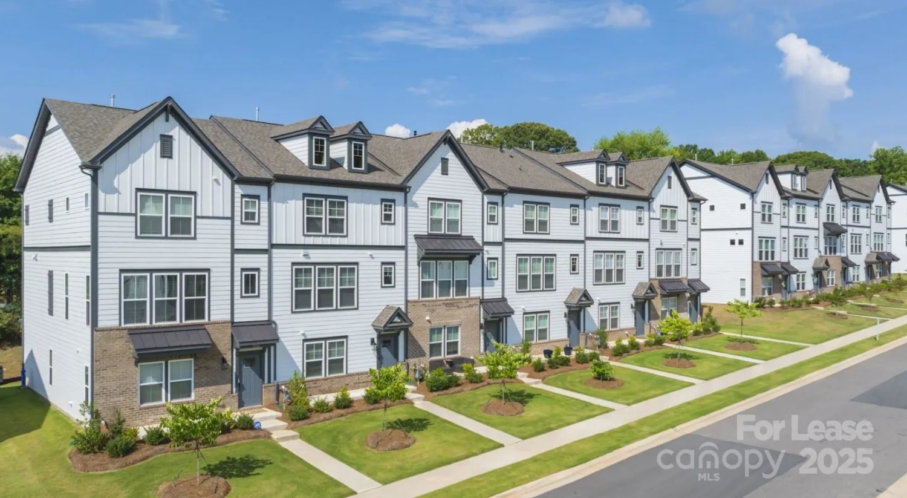310 chuckwood roadMooresville, NC 28117
310 chuckwood roadMooresville, NC 28117
Description
Charming ranch-styled open floor plan home on a beautifully landscaped .46-acre lot with private fenced backyard. Offering modern updates, this move-in-ready residence offers a seamless blend of comfort and convenience. The heart of the home is the spacious kitchen featuring stainless steel appliances w/tankless hot water heater, custom cabinets, closets with a coffee bar and beverage frig in the kitchen. A great space for gatherings. The split bedroom layout ensures privacy for the master bedroom suite complete with a tiled shower and dual sink vanities, along with two additional bedrooms sharing a second full bathroom, with a half bath off from the kitchen area. Outdoor living is at its finest with a covered porch, perfect for enjoying the privacy of outdoor activities. Ample parking is provided with a driveway accommodating two vehicles or more. Tenants are responsible for utilities, garbage pickup, and maintaining the front and back yard. No smoking and large pets are prohibited.
Property Details for 310 Chuckwood Road
- Subdivision ComplexHoliday Harbor
- Architectural StyleRanch
- Parking FeaturesDriveway
- Property AttachedNo
LISTING UPDATED:
- StatusActive
- MLS #CAR4253886
- Days on Site13
- MLS TypeResidential Lease
- Year Built2000
- CountryIredell
Location
Listing Courtesy of Carolina Signature Realty - Olivia Walker
LISTING UPDATED:
- StatusActive
- MLS #CAR4253886
- Days on Site13
- MLS TypeResidential Lease
- Year Built2000
- CountryIredell
Building Information for 310 Chuckwood Road
- StoriesOne
- Year Built2000
- Lot Size0.0000 Acres
Payment Calculator
Term
Interest
Home Price
Down Payment
The Payment Calculator is for illustrative purposes only. Read More
Property Information for 310 Chuckwood Road
Summary
Location and General Information
- Community Features: Lake Access
- Directions: Combination Lock Box, Do Not Disturb Tenant, Showing Service GPS address or I77N to exit 33. Left onto Williamson Road, Left onto Brawley School, Right onto Chuckwood, House is on the right.
- Coordinates: 35.552582,-80.938607
School Information
- Elementary School: Woodland Heights
- Middle School: Brawley
- High School: Lake Norman
Taxes and HOA Information
- Parcel Number: 4626314614
Virtual Tour
Parking
- Open Parking: No
Interior and Exterior Features
Interior Features
- Cooling: Central Air, Gas
- Heating: Heat Pump, Natural Gas
- Appliances: Bar Fridge, Dishwasher, Disposal, Gas Cooktop, Gas Oven, Gas Range, Gas Water Heater, Microwave, Refrigerator, Refrigerator with Ice Maker, Tankless Water Heater
- Flooring: Tile, Vinyl
- Interior Features: Kitchen Island, Open Floorplan, Pantry, Storage, Walk-In Closet(s), Walk-In Pantry
- Levels/Stories: One
- Foundation: Crawl Space
- Total Half Baths: 1
- Bathrooms Total Integer: 3
Exterior Features
- Fencing: Back Yard, Fenced
- Patio And Porch Features: Covered, Rear Porch
- Pool Features: None
- Road Surface Type: Concrete, Gravel
- Roof Type: Shingle
- Security Features: Carbon Monoxide Detector(s), Smoke Detector(s)
- Laundry Features: Main Level
- Pool Private: No
Property
Utilities
- Sewer: Septic Installed
- Utilities: Cable Available, Natural Gas
- Water Source: Well
Property and Assessments
- Home Warranty: No
Green Features
Lot Information
- Above Grade Finished Area: 1820
Rental
Rent Information
- Land Lease: No
Public Records for 310 Chuckwood Road
Home Facts
- Beds3
- Baths2
- Above Grade Finished1,820 SqFt
- StoriesOne
- Lot Size0.0000 Acres
- StyleSingle Family Residence
- Year Built2000
- APN4626314614
- CountyIredell


