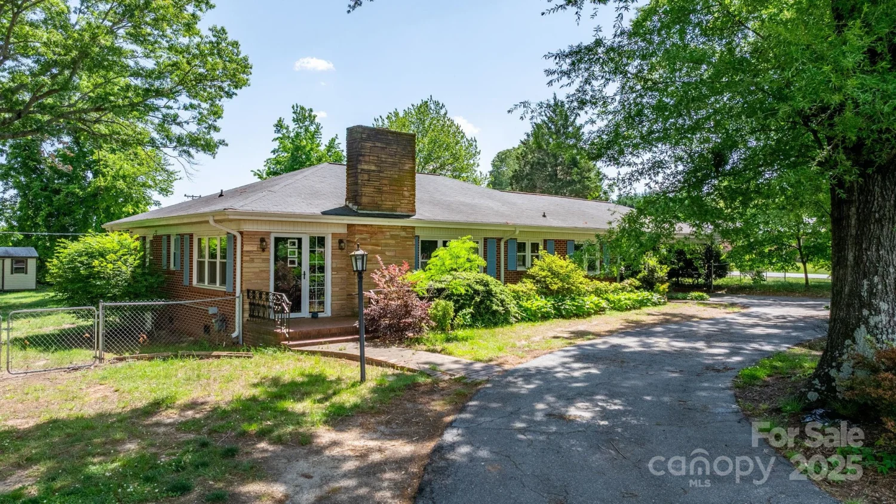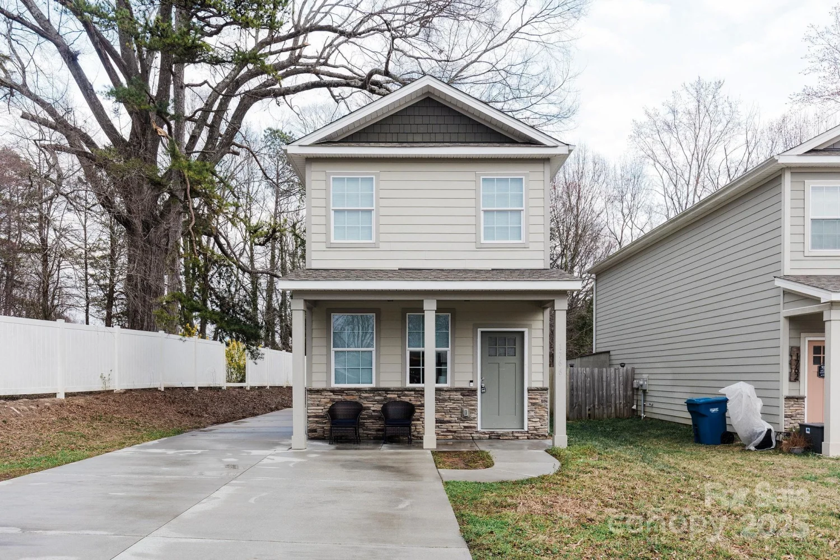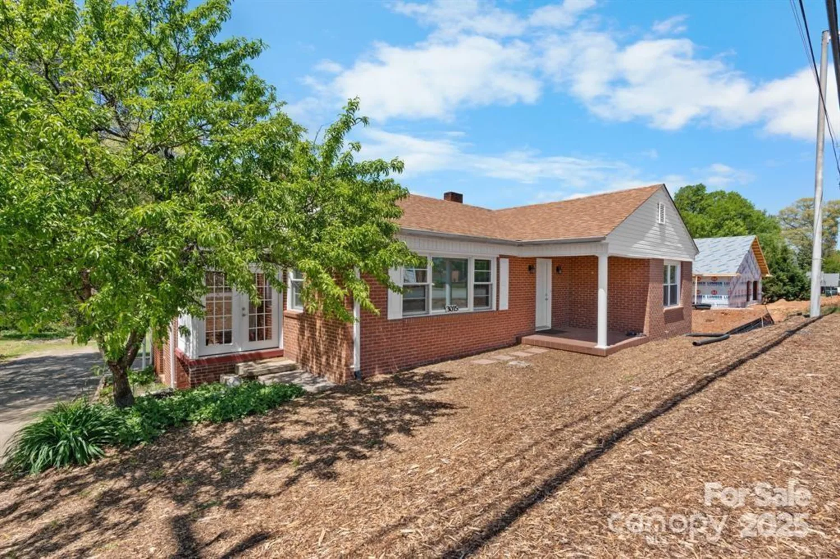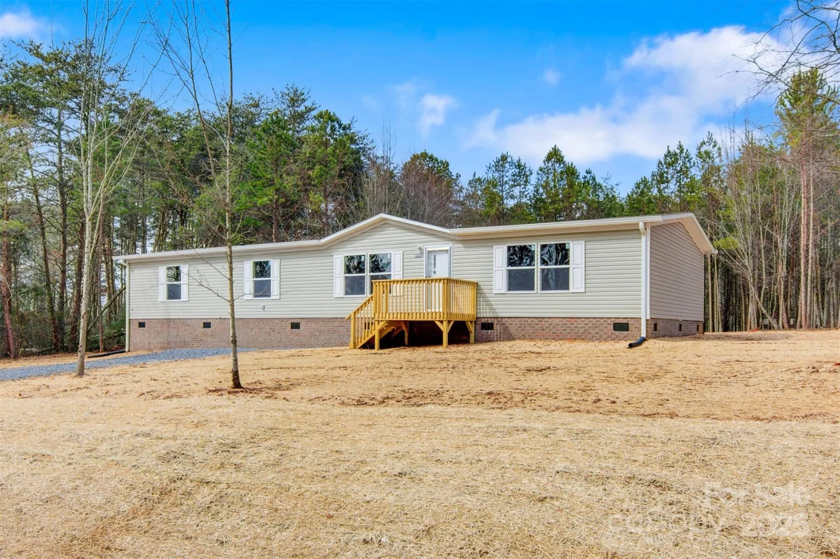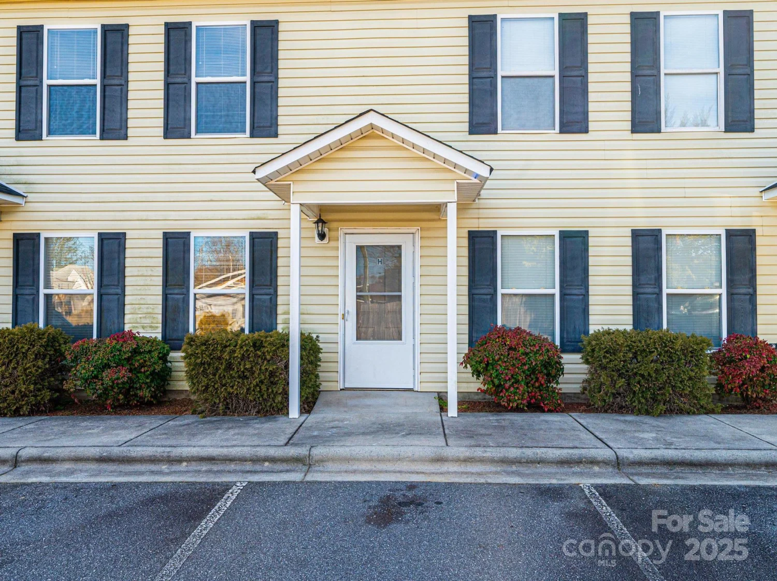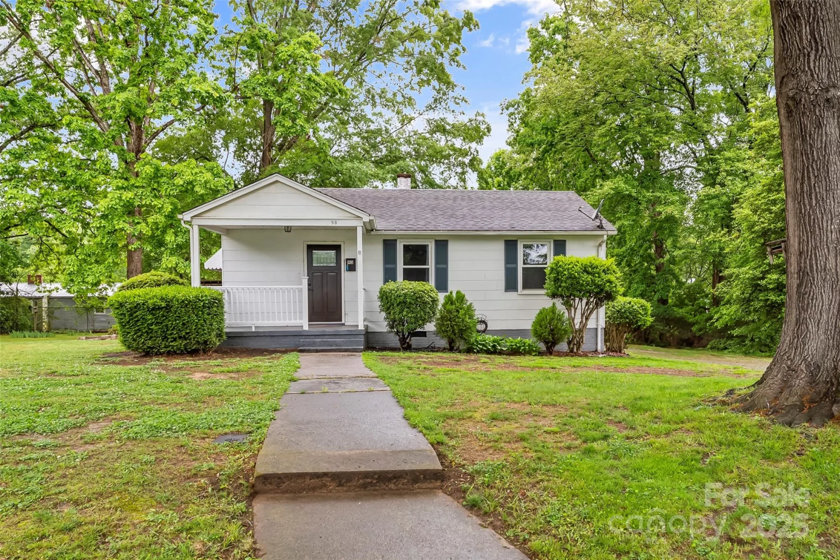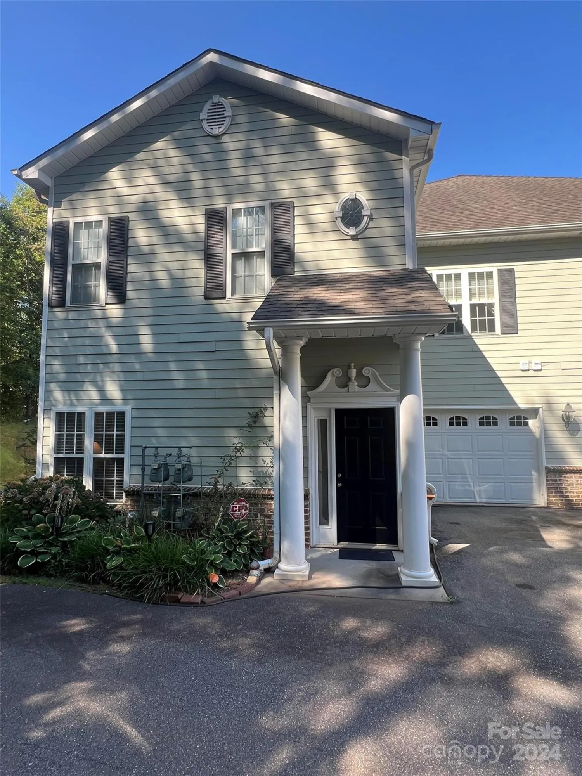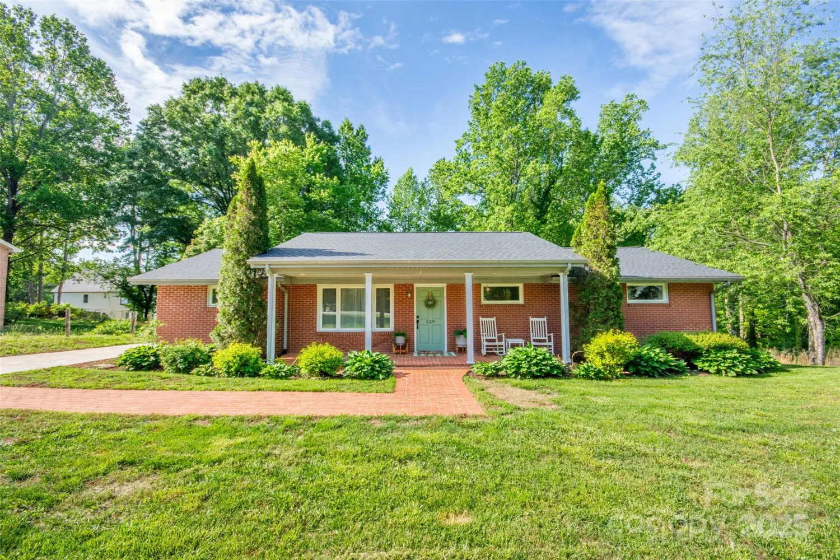4845 midway sand roadHickory, NC 28601
4845 midway sand roadHickory, NC 28601
Description
Privacy abounds in this 3BR/2BA home tucked away near Lake Hickory and Hickory's Riverwalk! In turn-key condition! Featuring an open floor plan, large living room with vaulted ceilings, beautiful wide plank flooring and many updates! The spacious kitchen has updated countertops, a beautiful tile backsplash and stainless steel appliances. You'll love the layout with dining area open to the large living room with access to the back deck. A wonderful spot to entertain guests and enjoy the outdoors! A split bedroom plan offers a comfortable distance for guests. The primary bedroom offers a gracious walk-in closet and a gorgeous en-suite bathroom with tiled shower and garden tub. The guest bathroom has a new vanity and new tile. Large back deck and barn style outbuilding. Convenient to HWY 321, Hickory, App State's Hickory Campus, restaurants, etc. An easy drive to the mountains. A must see!
Property Details for 4845 Midway Sand Road
- Subdivision ComplexNone
- Architectural StyleTransitional
- Parking FeaturesDriveway
- Property AttachedNo
LISTING UPDATED:
- StatusActive
- MLS #CAR4253935
- Days on Site32
- MLS TypeResidential
- Year Built1999
- CountryCaldwell
LISTING UPDATED:
- StatusActive
- MLS #CAR4253935
- Days on Site32
- MLS TypeResidential
- Year Built1999
- CountryCaldwell
Building Information for 4845 Midway Sand Road
- StoriesOne
- Year Built1999
- Lot Size0.0000 Acres
Payment Calculator
Term
Interest
Home Price
Down Payment
The Payment Calculator is for illustrative purposes only. Read More
Property Information for 4845 Midway Sand Road
Summary
Location and General Information
- Coordinates: 35.760963,-81.387139
School Information
- Elementary School: Granite Falls
- Middle School: Granite Falls
- High School: South Caldwell
Taxes and HOA Information
- Parcel Number: 2794108450
- Tax Legal Description: BK 1916 PG 26 YR 2017 ST
Virtual Tour
Parking
- Open Parking: No
Interior and Exterior Features
Interior Features
- Cooling: Ceiling Fan(s), Central Air
- Heating: Heat Pump
- Appliances: Dishwasher, Electric Range, Electric Water Heater, Exhaust Fan, Exhaust Hood, Microwave, Refrigerator
- Flooring: Vinyl
- Interior Features: Garden Tub, Open Floorplan, Split Bedroom, Walk-In Closet(s)
- Levels/Stories: One
- Window Features: Window Treatments
- Foundation: Crawl Space
- Bathrooms Total Integer: 2
Exterior Features
- Construction Materials: Vinyl
- Patio And Porch Features: Deck, Front Porch, Rear Porch
- Pool Features: None
- Road Surface Type: Asphalt, Dirt, Paved
- Roof Type: Fiberglass
- Laundry Features: Laundry Room, Main Level
- Pool Private: No
- Other Structures: Outbuilding
Property
Utilities
- Sewer: Septic Installed
- Utilities: Cable Available
- Water Source: Public
Property and Assessments
- Home Warranty: No
Green Features
Lot Information
- Above Grade Finished Area: 1620
- Lot Features: Cleared, Sloped
Rental
Rent Information
- Land Lease: No
Public Records for 4845 Midway Sand Road
Home Facts
- Beds3
- Baths2
- Above Grade Finished1,620 SqFt
- StoriesOne
- Lot Size0.0000 Acres
- StyleSingle Family Residence
- Year Built1999
- APN2794108450
- CountyCaldwell


