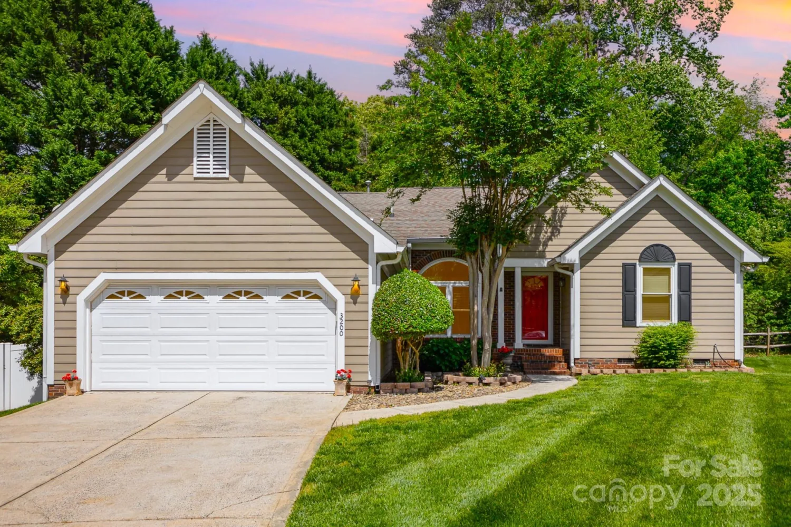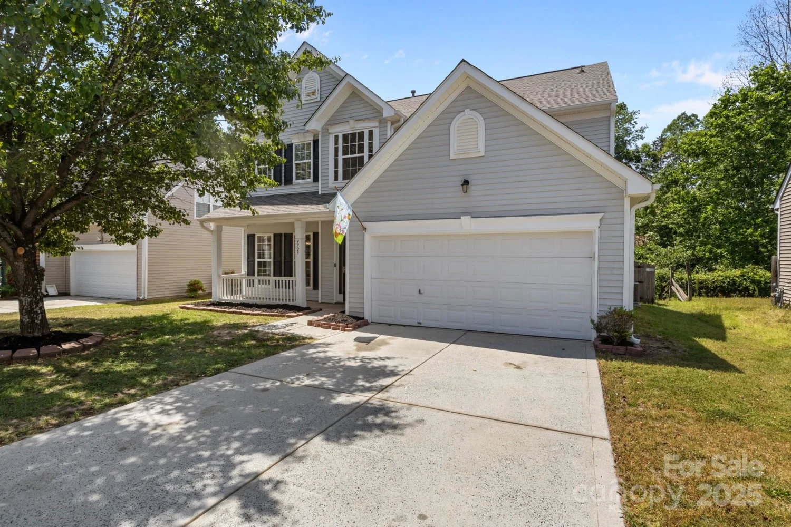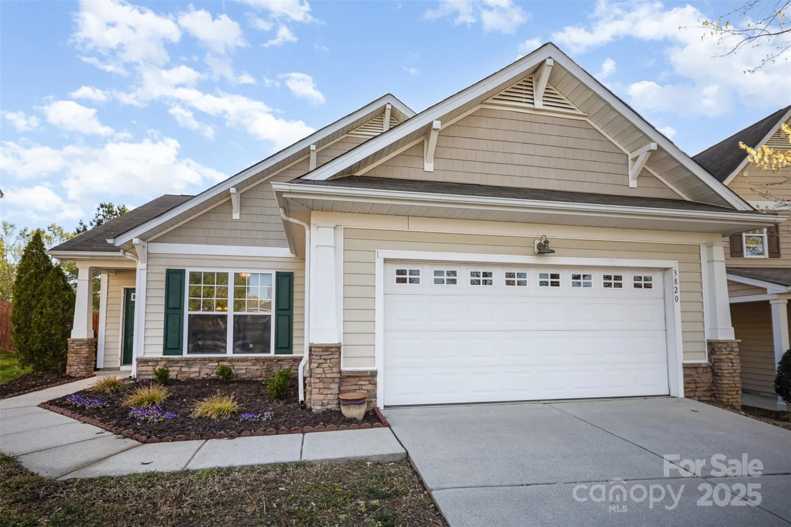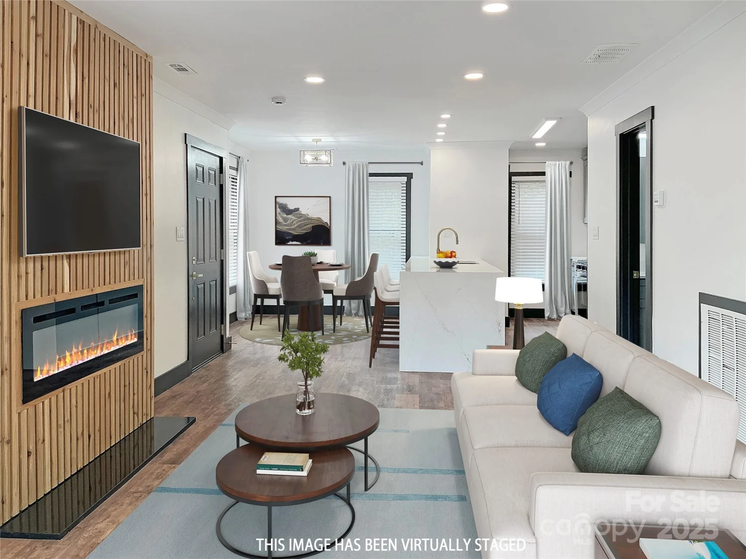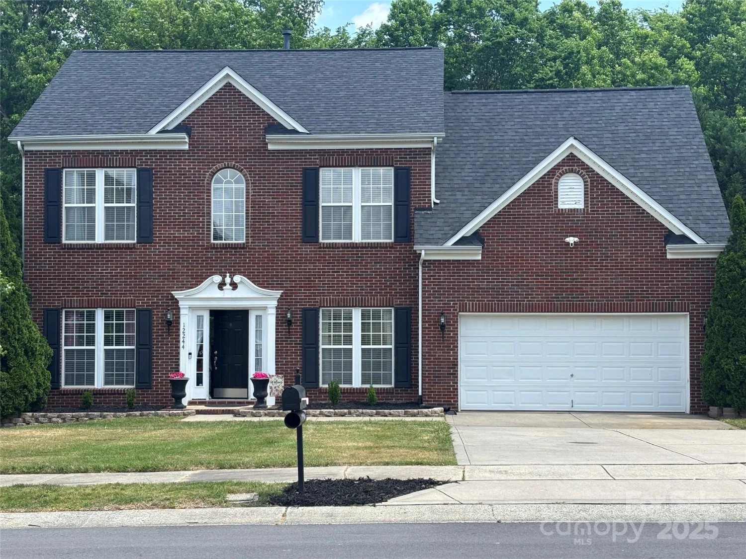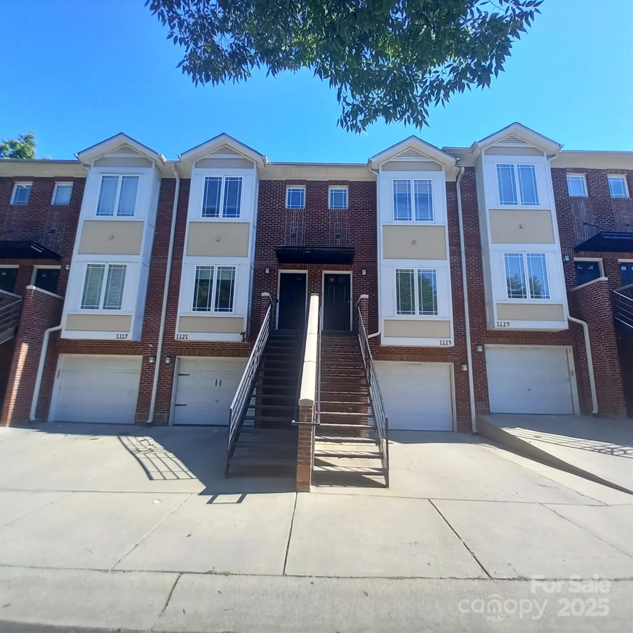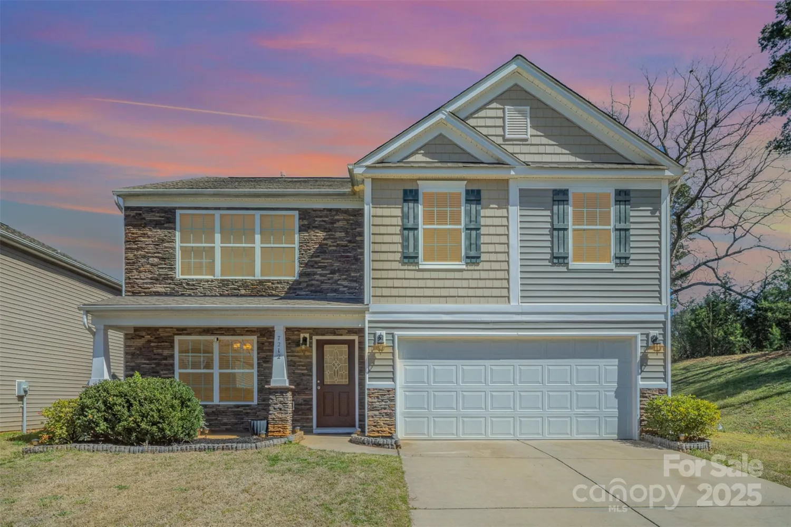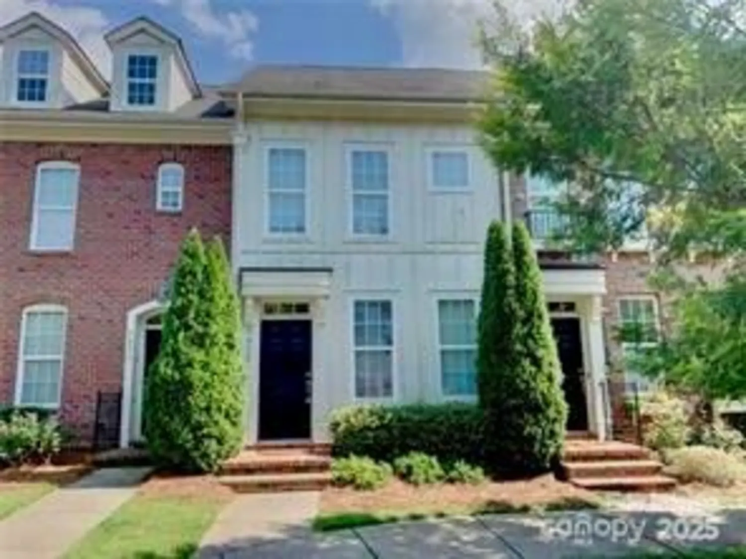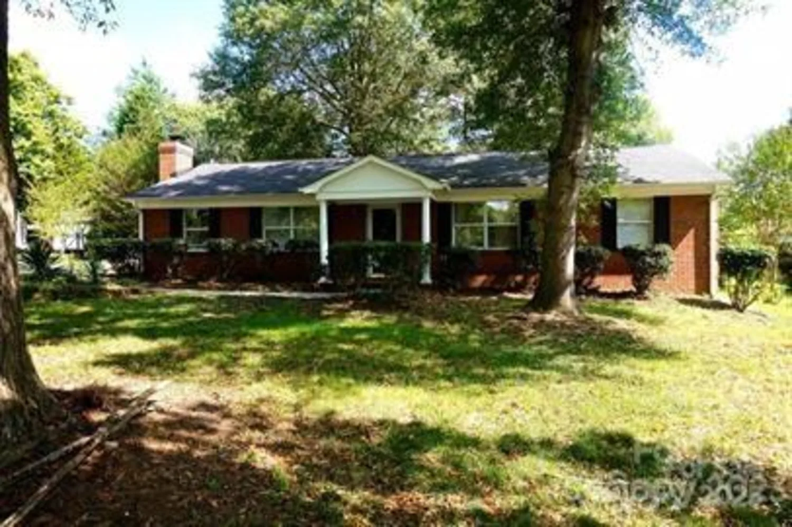300 w 5th street 404Charlotte, NC 28202
300 w 5th street 404Charlotte, NC 28202
Description
Welcome to this rare, oversized 1-bed/1-bath condo in the heart of Uptown Charlotte’s Fourth Ward! Located in the prestigious Fifth & Poplar, this courtyard-facing unit features a spacious open layout, granite counters, stainless steel appliances, and a custom walk-in closet. HVAC updated in 2020; water heater and main valve replaced in 2024. Washer, dryer, and fridge stay! Enjoy a large, private balcony with serene views of the pool, courtyard, and putting green. Fifth & Poplar offers resort-style amenities: 24-hour concierge, fitness center, pool, dog park, clubhouse, media room, and beautifully landscaped gardens. Harris Teeter, dry cleaning, and nail salon are connected to the building for ultimate convenience. One secured, covered parking space included. Water/sewer covered by HOA. Walk to restaurants, theaters, parks, Spectrum Center, Truist Field, Bank of America Stadium, and more. Uptown living at its finest—truly a walker’s paradise!
Property Details for 300 W 5th Street 404
- Subdivision ComplexFifth And Poplar
- Parking FeaturesAssigned
- Property AttachedNo
LISTING UPDATED:
- StatusActive
- MLS #CAR4253994
- Days on Site1
- HOA Fees$450 / month
- MLS TypeResidential
- Year Built2002
- CountryMecklenburg
LISTING UPDATED:
- StatusActive
- MLS #CAR4253994
- Days on Site1
- HOA Fees$450 / month
- MLS TypeResidential
- Year Built2002
- CountryMecklenburg
Building Information for 300 W 5th Street 404
- StoriesFour
- Year Built2002
- Lot Size0.0000 Acres
Payment Calculator
Term
Interest
Home Price
Down Payment
The Payment Calculator is for illustrative purposes only. Read More
Property Information for 300 W 5th Street 404
Summary
Location and General Information
- Community Features: Business Center, Clubhouse, Dog Park, Elevator, Fitness Center, Hot Tub
- Coordinates: 35.230395,-80.844392
School Information
- Elementary School: Unspecified
- Middle School: Unspecified
- High School: Unspecified
Taxes and HOA Information
- Parcel Number: 078-058-39
- Tax Legal Description: UNIT 404 U/F 753-1
Virtual Tour
Parking
- Open Parking: No
Interior and Exterior Features
Interior Features
- Cooling: Central Air
- Heating: Central, Electric
- Appliances: Dishwasher, Disposal, Microwave, Oven, Refrigerator, Trash Compactor, Washer
- Flooring: Carpet, Tile, Wood
- Levels/Stories: Four
- Foundation: Slab
- Bathrooms Total Integer: 1
Exterior Features
- Construction Materials: Brick Full
- Patio And Porch Features: Balcony
- Pool Features: None
- Road Surface Type: Asphalt, Paved
- Laundry Features: In Kitchen
- Pool Private: No
Property
Utilities
- Sewer: Public Sewer
- Water Source: Public
Property and Assessments
- Home Warranty: No
Green Features
Lot Information
- Above Grade Finished Area: 772
Multi Family
- # Of Units In Community: 404
Rental
Rent Information
- Land Lease: No
Public Records for 300 W 5th Street 404
Home Facts
- Beds1
- Baths1
- Above Grade Finished772 SqFt
- StoriesFour
- Lot Size0.0000 Acres
- StyleCondominium
- Year Built2002
- APN078-058-39
- CountyMecklenburg






