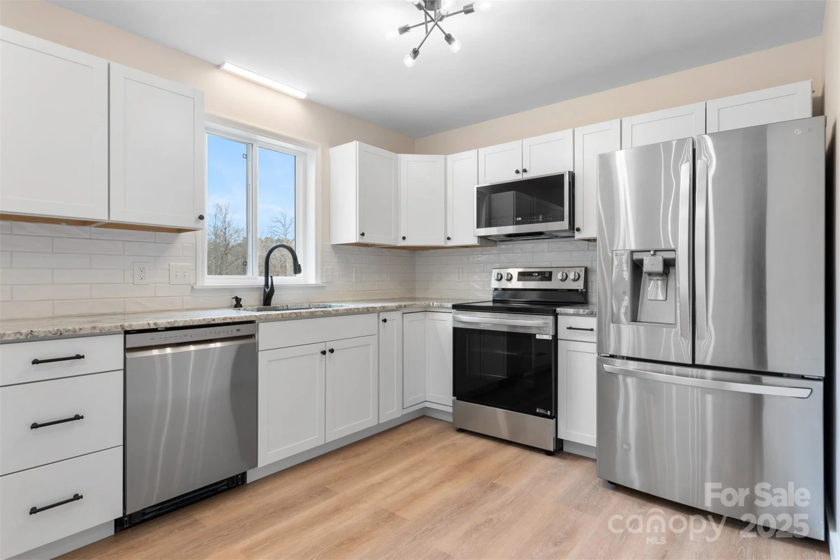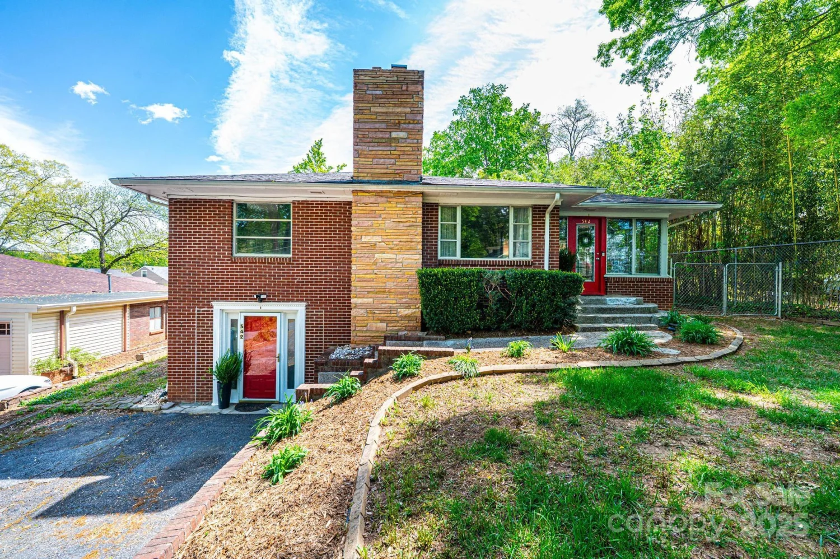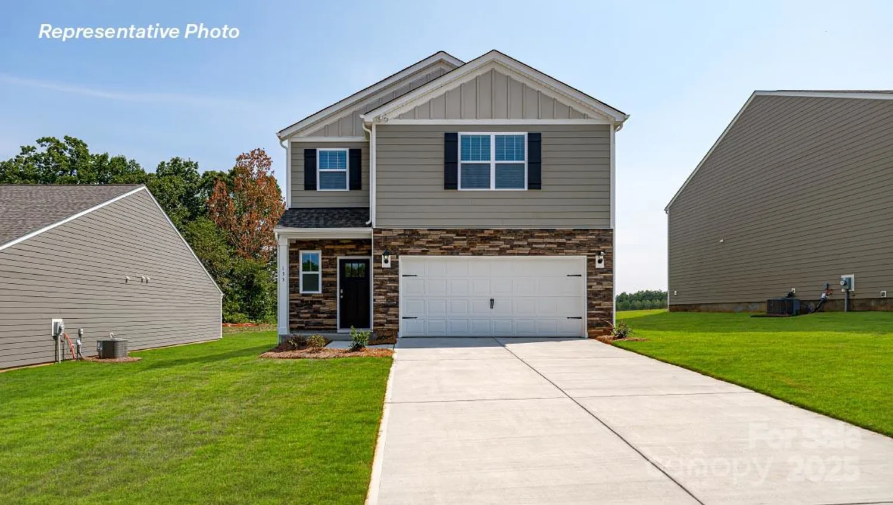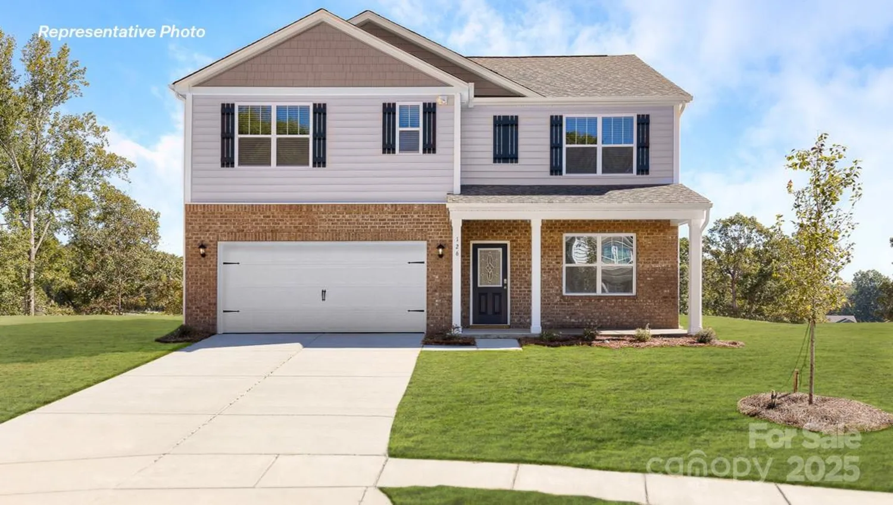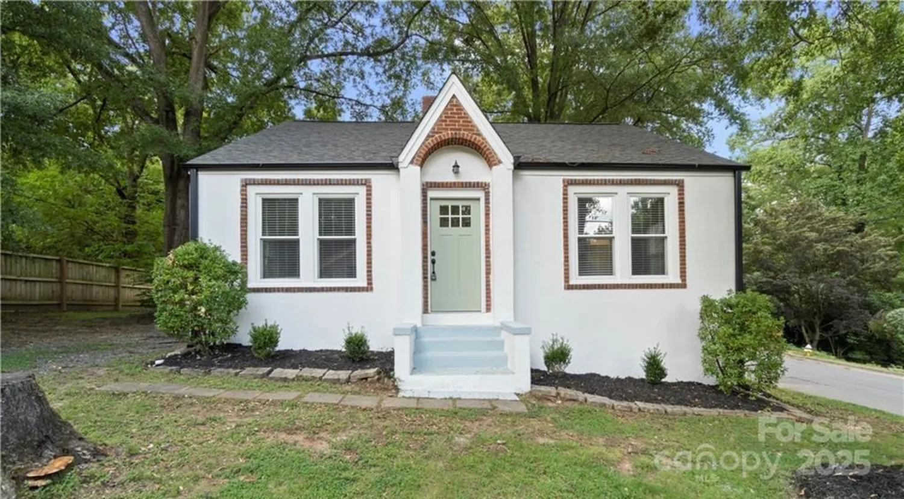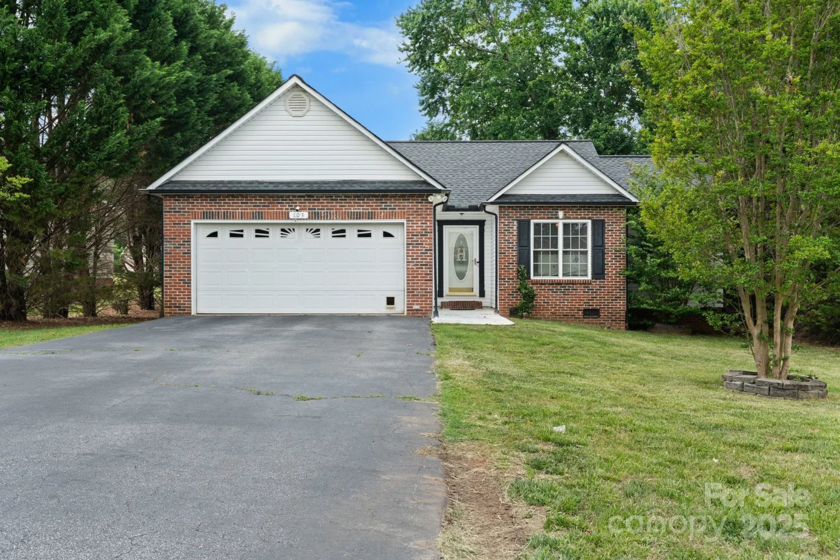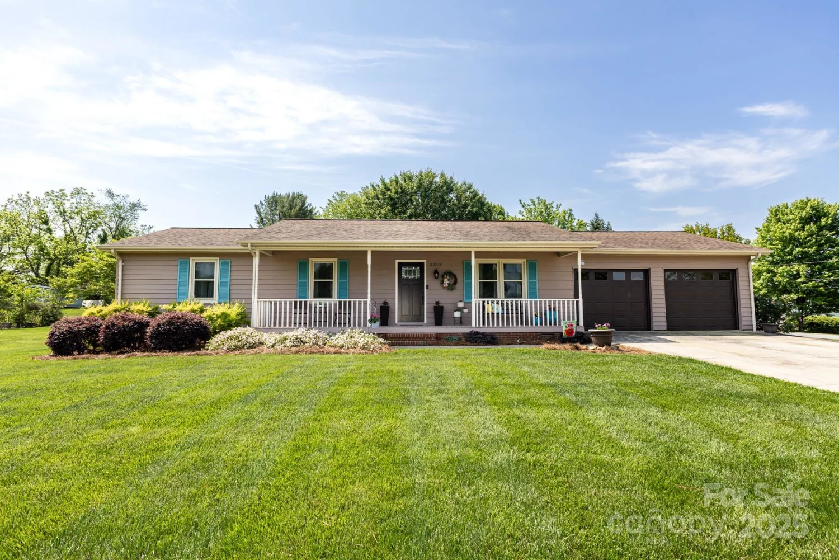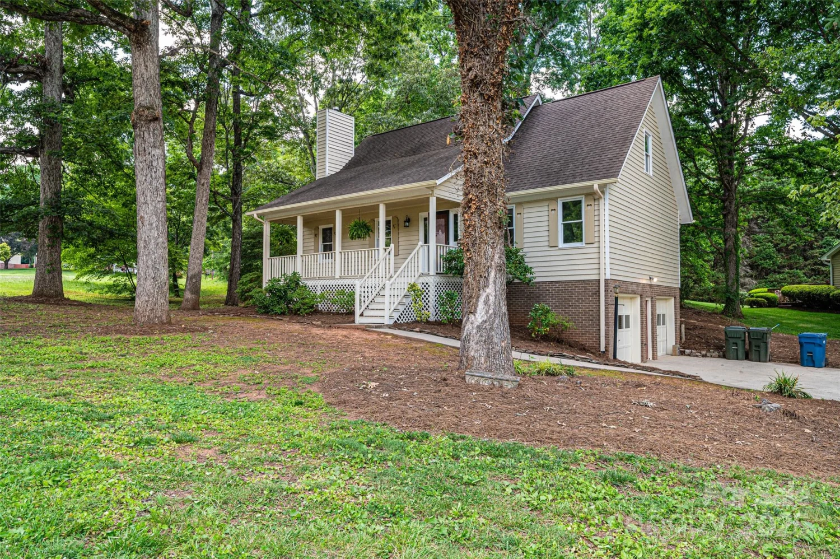1933 woodridge driveHickory, NC 28602
1933 woodridge driveHickory, NC 28602
Description
Well Maintained home located in Mountainview area of Hickory. Brick ranch home with partially finished basement, and large storage area. Large 10x36 Covered rear porch for entertaining family and located on corner lot. The metal roof was installed in 2009 with gutters and new vinyl soffit for low maintenance home. Inside features an open floor plan with eat in kitchen and pantry. Main level includes 3 bed and 2 bath and the basement has a full bath with jetted tub. The basement also includes a bar area and built-in desk with a large family room. The garage has recently had new drywall installed. This home is a must see and won't last long in this desirable area.
Property Details for 1933 Woodridge Drive
- Subdivision ComplexWoodridge
- Architectural StyleRanch
- Num Of Garage Spaces2
- Parking FeaturesDriveway, Attached Garage
- Property AttachedNo
LISTING UPDATED:
- StatusActive
- MLS #CAR4254220
- Days on Site1
- MLS TypeResidential
- Year Built1975
- CountryCatawba
LISTING UPDATED:
- StatusActive
- MLS #CAR4254220
- Days on Site1
- MLS TypeResidential
- Year Built1975
- CountryCatawba
Building Information for 1933 Woodridge Drive
- StoriesOne
- Year Built1975
- Lot Size0.0000 Acres
Payment Calculator
Term
Interest
Home Price
Down Payment
The Payment Calculator is for illustrative purposes only. Read More
Property Information for 1933 Woodridge Drive
Summary
Location and General Information
- Directions: Hwy 127S left on Woodridge Dr, home one block on the right corner.
- Coordinates: 35.683839,-81.371674
School Information
- Elementary School: Blackburn
- Middle School: Jacobs Fork
- High School: Fred T. Foard
Taxes and HOA Information
- Parcel Number: 2791195272610000
- Tax Legal Description: LOT 35 35 PL 15-4 WOODRIDGE PL 15-4
Virtual Tour
Parking
- Open Parking: No
Interior and Exterior Features
Interior Features
- Cooling: Central Air
- Heating: Forced Air, Natural Gas
- Appliances: Dishwasher, Disposal, Electric Range, Microwave, Refrigerator
- Basement: Partially Finished, Sump Pump, Walk-Out Access
- Fireplace Features: Family Room, Living Room
- Flooring: Carpet, Laminate, Tile
- Interior Features: Open Floorplan, Pantry, Walk-In Closet(s)
- Levels/Stories: One
- Foundation: Basement
- Bathrooms Total Integer: 3
Exterior Features
- Construction Materials: Brick Partial
- Patio And Porch Features: Covered, Rear Porch
- Pool Features: None
- Road Surface Type: Concrete, Paved
- Laundry Features: Laundry Room
- Pool Private: No
Property
Utilities
- Sewer: Septic Installed
- Water Source: City
Property and Assessments
- Home Warranty: No
Green Features
Lot Information
- Above Grade Finished Area: 1308
- Lot Features: Corner Lot, Level
Rental
Rent Information
- Land Lease: No
Public Records for 1933 Woodridge Drive
Home Facts
- Beds3
- Baths3
- Above Grade Finished1,308 SqFt
- Below Grade Finished709 SqFt
- StoriesOne
- Lot Size0.0000 Acres
- StyleSingle Family Residence
- Year Built1975
- APN2791195272610000
- CountyCatawba


