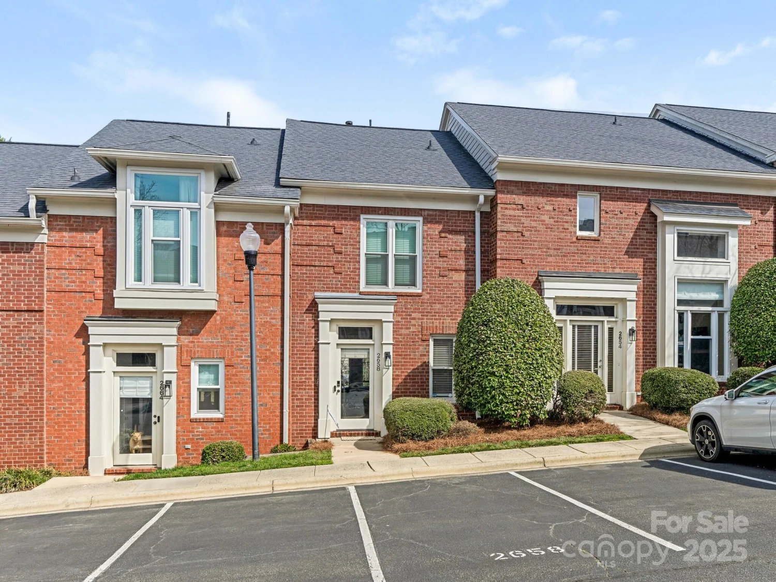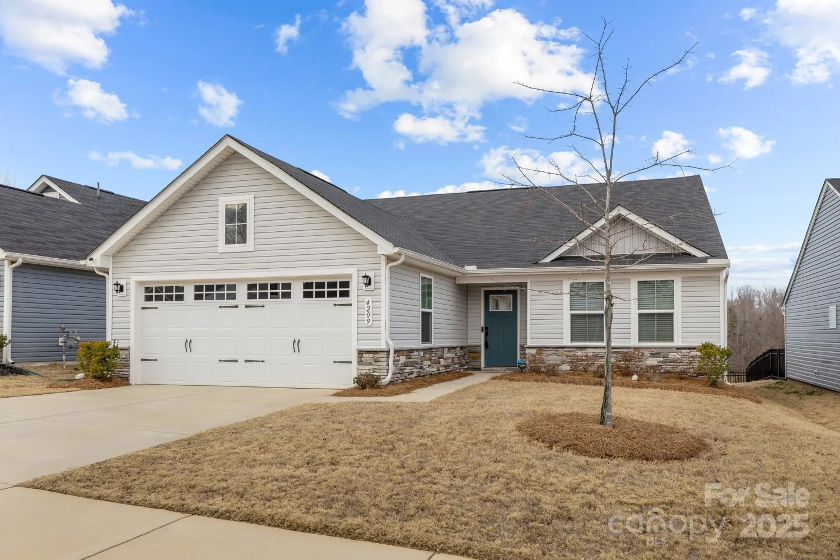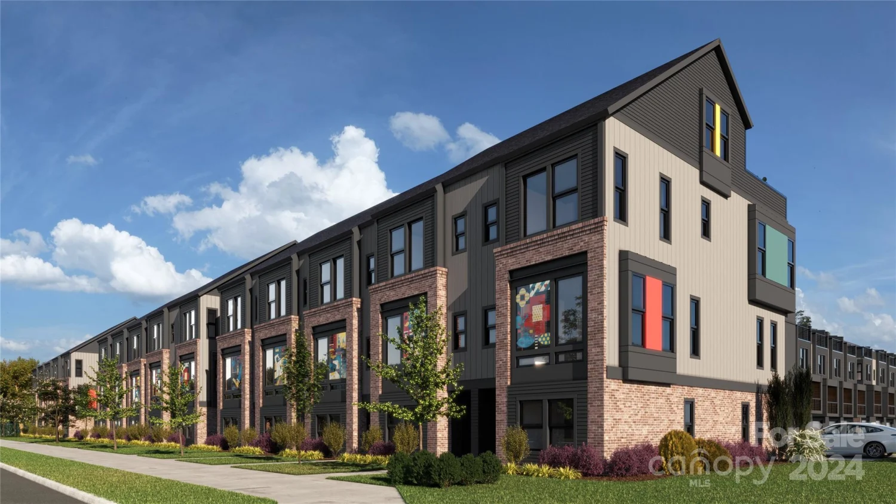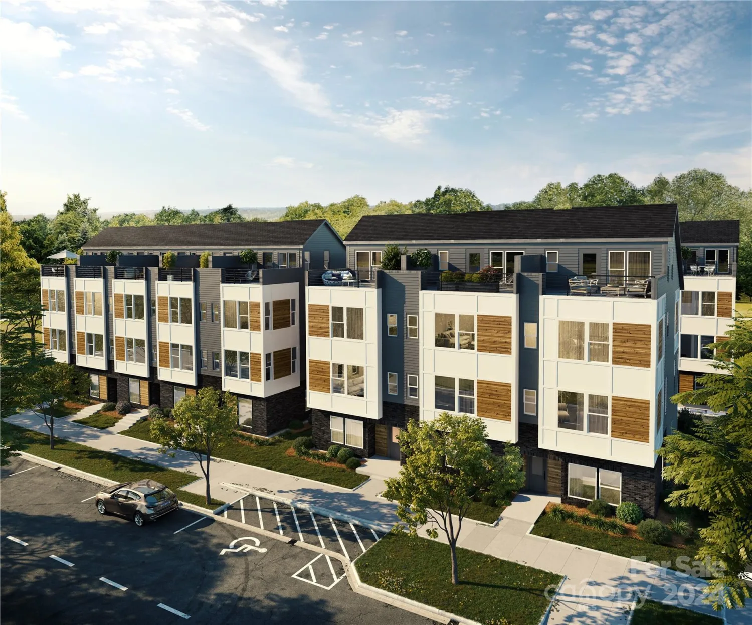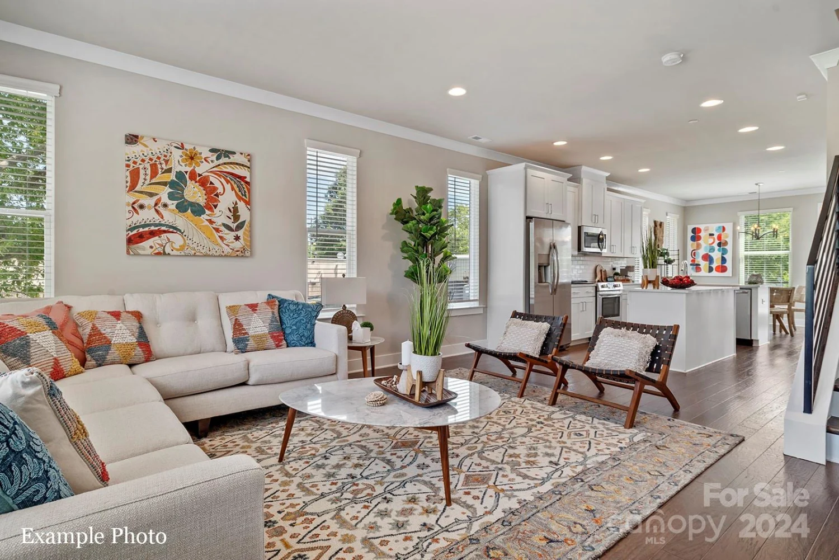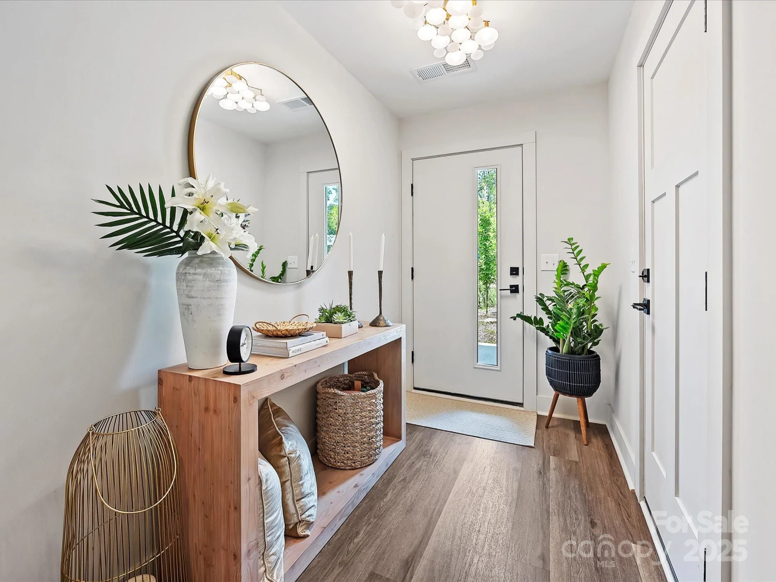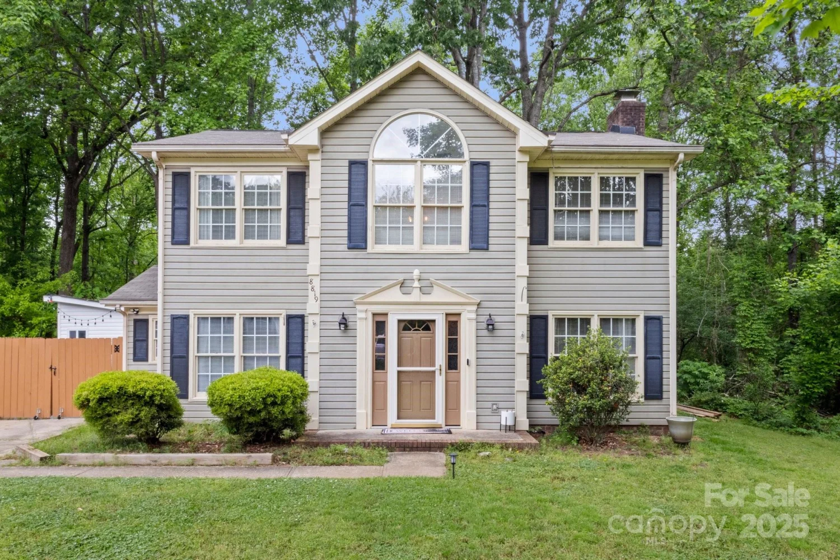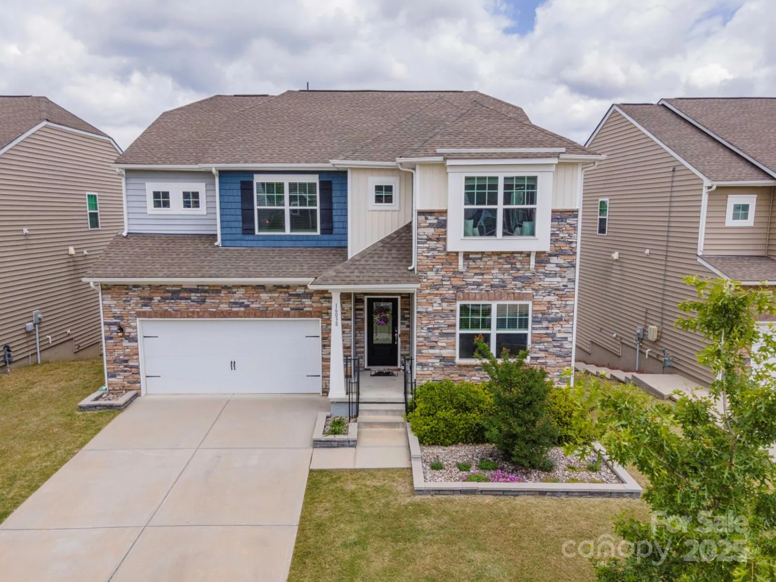4838 holbrook driveCharlotte, NC 28212
4838 holbrook driveCharlotte, NC 28212
Description
Previous photos available under listing#3720791. New photos coming soon! Click on Web URL video link below! This amazing renovated ranch home hit the market 4 years ago & didn't last long so don't wait! Step inside onto beautiful hardwood floors & into a large open & airy living space that combines the living room, kitchen & dining areas, all finished out w/ crown moulding. Kitchen upgrades include white shaker cabinets, granite counters, fantastic island, newer ss appliances & gas stove. The large primary bedroom has a walk-in closet & spacious bathroom. You'll love the granite topped dual vanity & seamless glass walk-in shower!! The roof is 5 yrs old & the HVAC is only 4 years old. The renovation included stylish lighting, craftsman style doors, along w/ some new electrical, plumbing & windows. An ample size mud room & separate laundry check boxes too! No HOA, a big fenced backyard & a quick commute to Uptown, Midwood, South End, you name it! Permits were pulled & available.
Property Details for 4838 Holbrook Drive
- Subdivision ComplexAmity Gardens
- Architectural StyleRanch
- Parking FeaturesDriveway
- Property AttachedNo
LISTING UPDATED:
- StatusComing Soon
- MLS #CAR4254240
- Days on Site0
- MLS TypeResidential
- Year Built1958
- CountryMecklenburg
LISTING UPDATED:
- StatusComing Soon
- MLS #CAR4254240
- Days on Site0
- MLS TypeResidential
- Year Built1958
- CountryMecklenburg
Building Information for 4838 Holbrook Drive
- StoriesOne
- Year Built1958
- Lot Size0.0000 Acres
Payment Calculator
Term
Interest
Home Price
Down Payment
The Payment Calculator is for illustrative purposes only. Read More
Property Information for 4838 Holbrook Drive
Summary
Location and General Information
- Coordinates: 35.192102,-80.762131
School Information
- Elementary School: Unspecified
- Middle School: Unspecified
- High School: Unspecified
Taxes and HOA Information
- Parcel Number: 133-025-13
- Tax Legal Description: L7 B50 M8-235
Virtual Tour
Parking
- Open Parking: No
Interior and Exterior Features
Interior Features
- Cooling: Ceiling Fan(s), Central Air
- Heating: Central, Natural Gas
- Appliances: Dishwasher, Disposal, Electric Oven, Electric Water Heater, Gas Range, Ice Maker, Microwave, Refrigerator, Washer/Dryer
- Flooring: Wood
- Interior Features: Attic Stairs Pulldown, Kitchen Island, Open Floorplan, Walk-In Closet(s)
- Levels/Stories: One
- Foundation: Crawl Space
- Bathrooms Total Integer: 2
Exterior Features
- Construction Materials: Brick Partial, Fiber Cement
- Fencing: Back Yard, Fenced
- Pool Features: None
- Road Surface Type: Concrete, Paved
- Roof Type: Shingle
- Laundry Features: Inside, Laundry Room, Main Level
- Pool Private: No
Property
Utilities
- Sewer: Public Sewer
- Utilities: Electricity Connected, Natural Gas
- Water Source: City
Property and Assessments
- Home Warranty: No
Green Features
Lot Information
- Above Grade Finished Area: 1642
- Lot Features: Level, Wooded
Rental
Rent Information
- Land Lease: No
Public Records for 4838 Holbrook Drive
Home Facts
- Beds3
- Baths2
- Above Grade Finished1,642 SqFt
- StoriesOne
- Lot Size0.0000 Acres
- StyleSingle Family Residence
- Year Built1958
- APN133-025-13
- CountyMecklenburg



