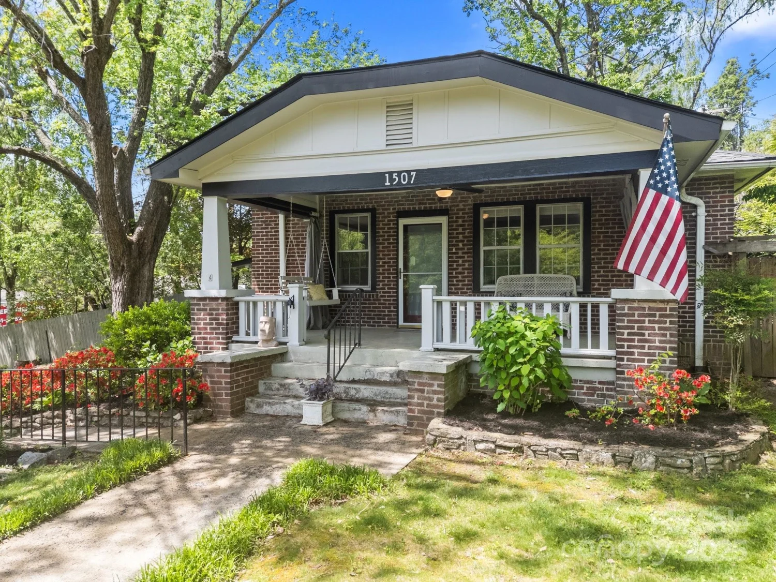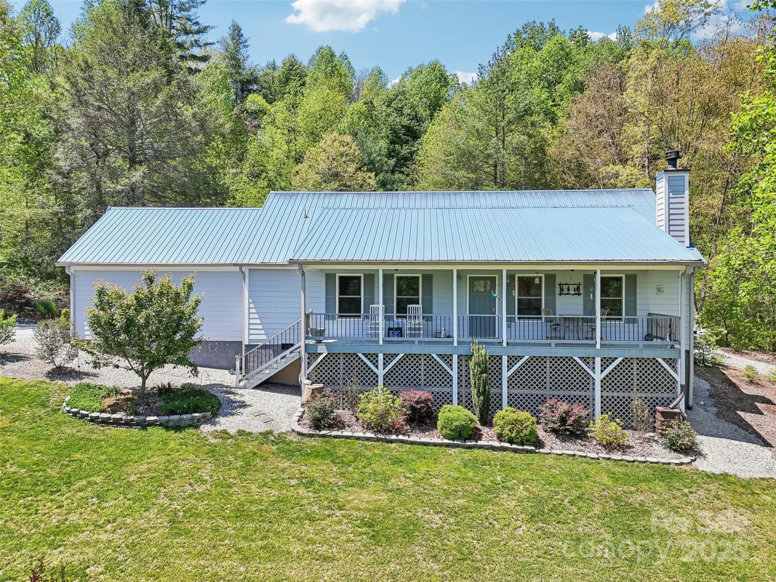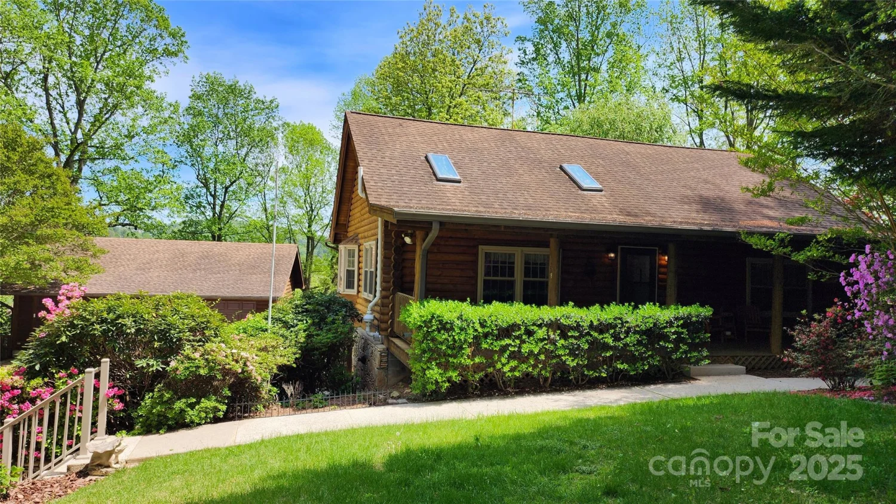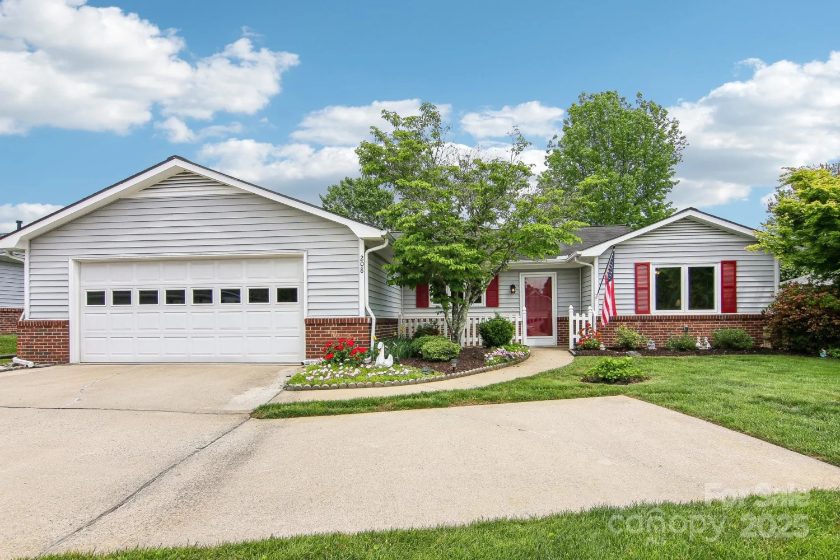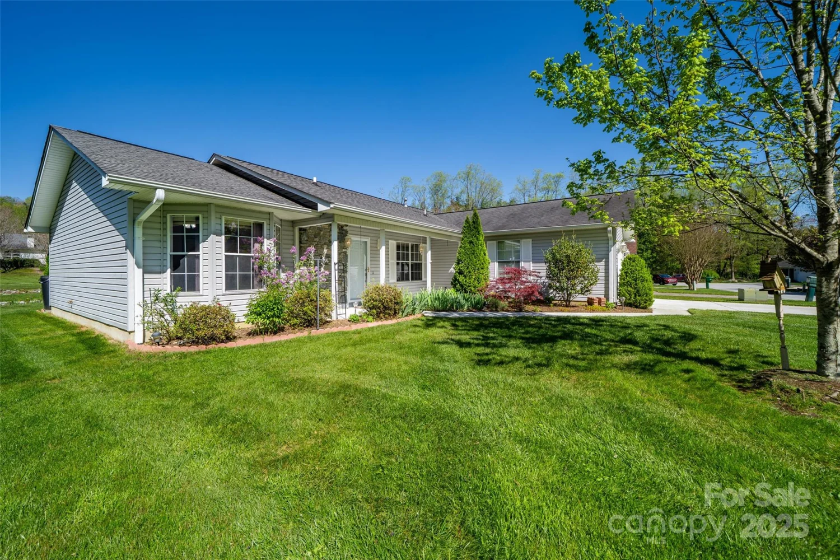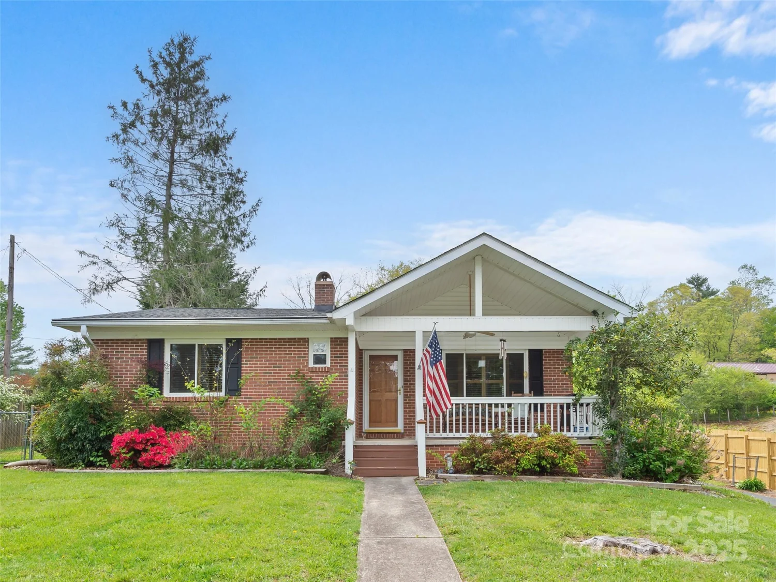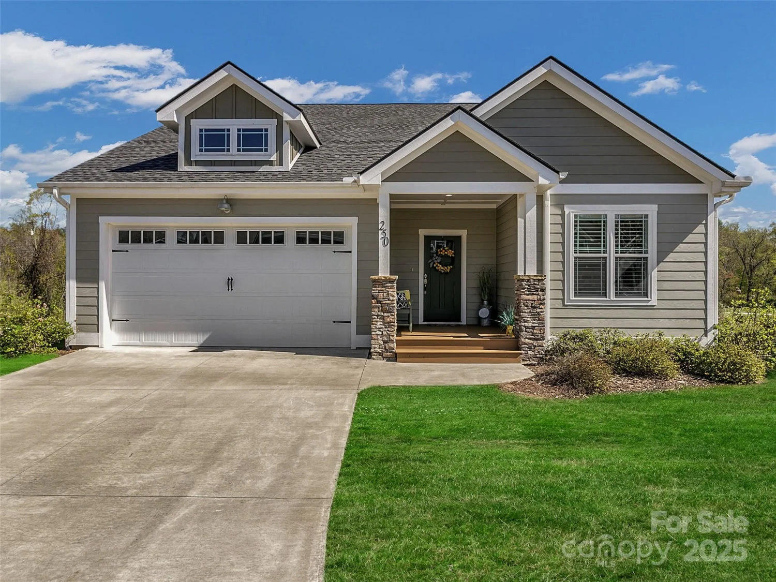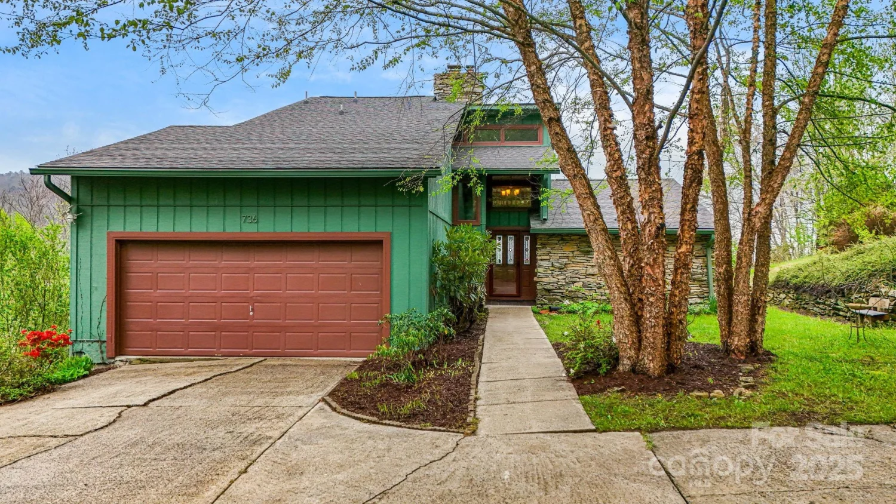3236 debbie driveHendersonville, NC 28791
3236 debbie driveHendersonville, NC 28791
Description
FIRST TIME ON THE MARKET! Located just minutes from Downtown Hendersonville, this 3-bed, 3-bath home offers a fantastic blend of comfort, privacy, and convenience. Situated on over an acre of level yard in a beautiful well established neighborhood. The interior of the home offers a functional layout that is ready for your personal touches. While some updates are needed, the home is in great condition and presents an excellent opportunity to make it into your dream home. Home is BEING SOLD “AS IS” as some repairs are necessary as there was some storm damage.
Property Details for 3236 Debbie Drive
- Subdivision ComplexStoney Mtn Estates
- Architectural StyleRanch
- ExteriorGas Grill
- Num Of Garage Spaces2
- Parking FeaturesAttached Garage, Garage Door Opener, Tandem
- Property AttachedNo
LISTING UPDATED:
- StatusActive
- MLS #CAR4254264
- Days on Site1
- HOA Fees$25 / month
- MLS TypeResidential
- Year Built1967
- CountryHenderson
Location
Listing Courtesy of Listwithfreedom.com Inc - Ralph Harvey
LISTING UPDATED:
- StatusActive
- MLS #CAR4254264
- Days on Site1
- HOA Fees$25 / month
- MLS TypeResidential
- Year Built1967
- CountryHenderson
Building Information for 3236 Debbie Drive
- StoriesOne
- Year Built1967
- Lot Size0.0000 Acres
Payment Calculator
Term
Interest
Home Price
Down Payment
The Payment Calculator is for illustrative purposes only. Read More
Property Information for 3236 Debbie Drive
Summary
Location and General Information
- Directions: From Hendersonville take Hwy 25 to the corner of Brookside Camp Rd and Baystone Dr. Turn left onto Baystone, traveling past the highway patrol station into Stoney Mtn Estates.. Stay right, then take the First Right onto Debbie Dr. follow to 3236 on the right.
- Coordinates: 35.362998,-82.490814
School Information
- Elementary School: Bruce Drysdale
- Middle School: Hendersonville
- High School: Hendersonville
Taxes and HOA Information
- Parcel Number: 102048
- Tax Legal Description: STONEY MOUNTAIN ADDITION LO9 BLD
Virtual Tour
Parking
- Open Parking: Yes
Interior and Exterior Features
Interior Features
- Cooling: Central Air
- Heating: Forced Air, Natural Gas
- Appliances: Convection Microwave, Dishwasher, Down Draft, Electric Oven, Electric Range, Exhaust Fan, Exhaust Hood, Indoor Grill, Microwave, Self Cleaning Oven
- Basement: Basement Shop, Interior Entry
- Fireplace Features: Family Room, Gas Log, Gas Unvented, Kitchen, Wood Burning Stove
- Flooring: Carpet, Tile, Vinyl
- Interior Features: Attic Stairs Pulldown, Kitchen Island
- Levels/Stories: One
- Window Features: Insulated Window(s)
- Foundation: Basement
- Total Half Baths: 1
- Bathrooms Total Integer: 3
Exterior Features
- Construction Materials: Brick Full
- Patio And Porch Features: Covered, Deck, Patio, Rear Porch
- Pool Features: None
- Road Surface Type: Asphalt, Paved
- Roof Type: Shingle, Wood
- Laundry Features: In Basement
- Pool Private: No
- Other Structures: Outbuilding
Property
Utilities
- Sewer: Septic Installed
- Water Source: City
Property and Assessments
- Home Warranty: No
Green Features
Lot Information
- Above Grade Finished Area: 2227
- Lot Features: Level, Creek/Stream
Rental
Rent Information
- Land Lease: No
Public Records for 3236 Debbie Drive
Home Facts
- Beds3
- Baths2
- Above Grade Finished2,227 SqFt
- StoriesOne
- Lot Size0.0000 Acres
- StyleSingle Family Residence
- Year Built1967
- APN102048
- CountyHenderson


